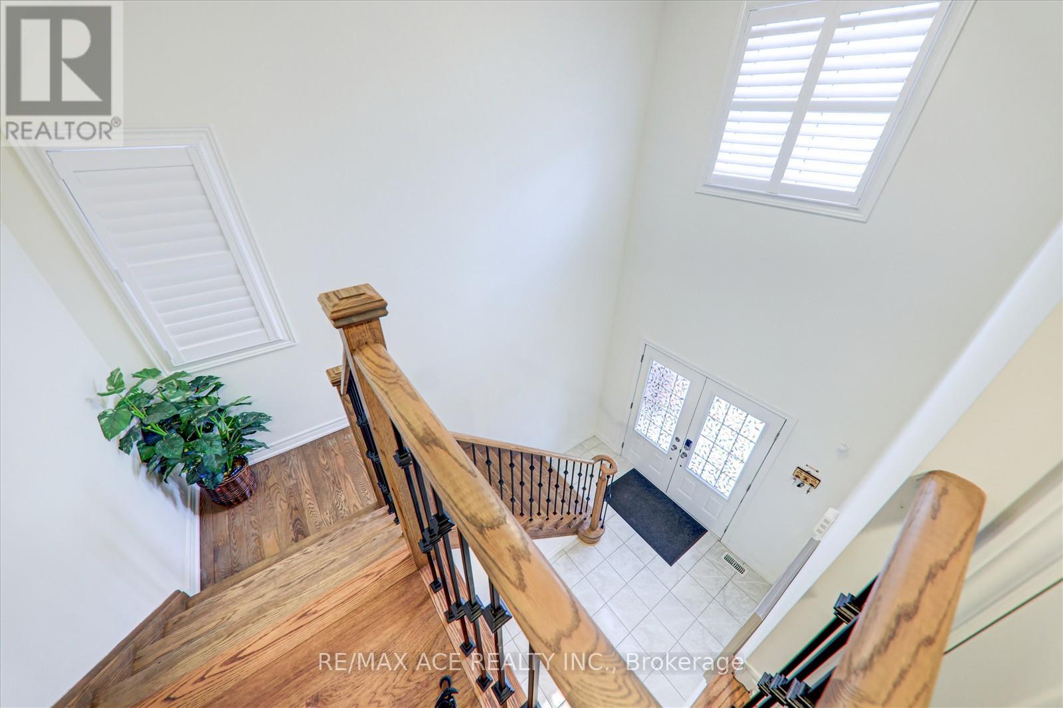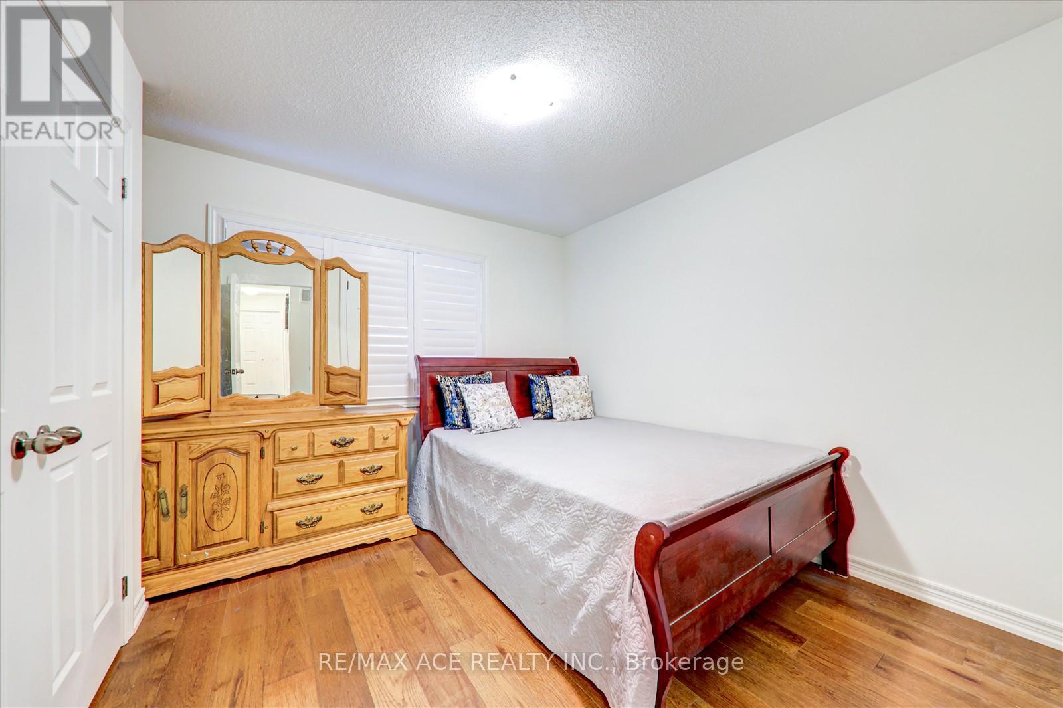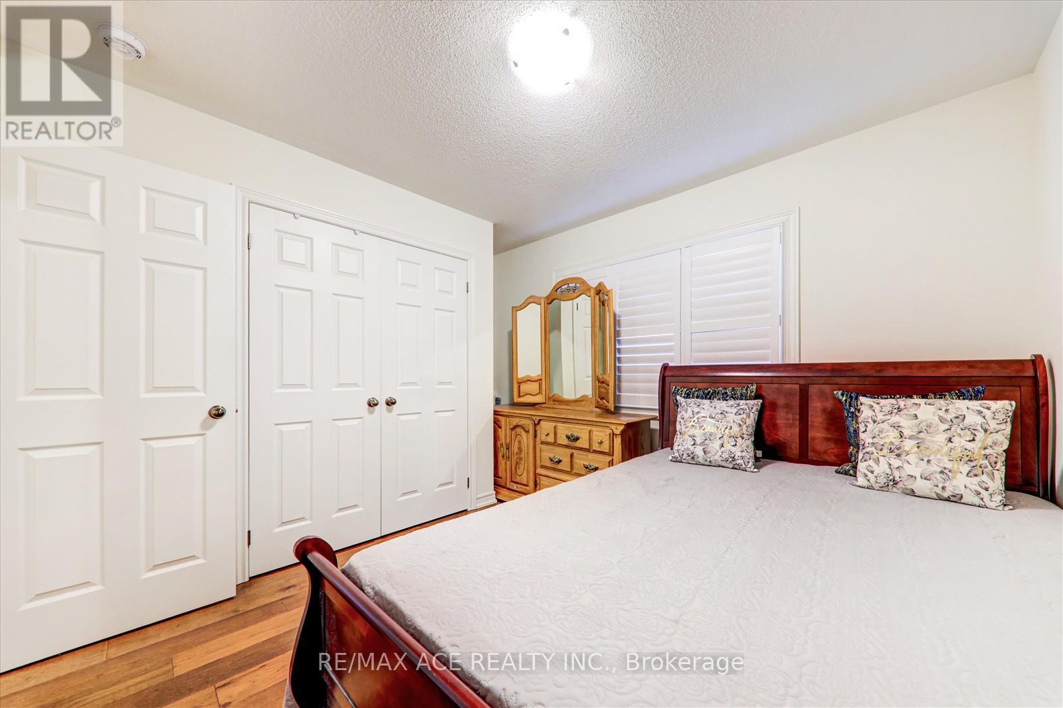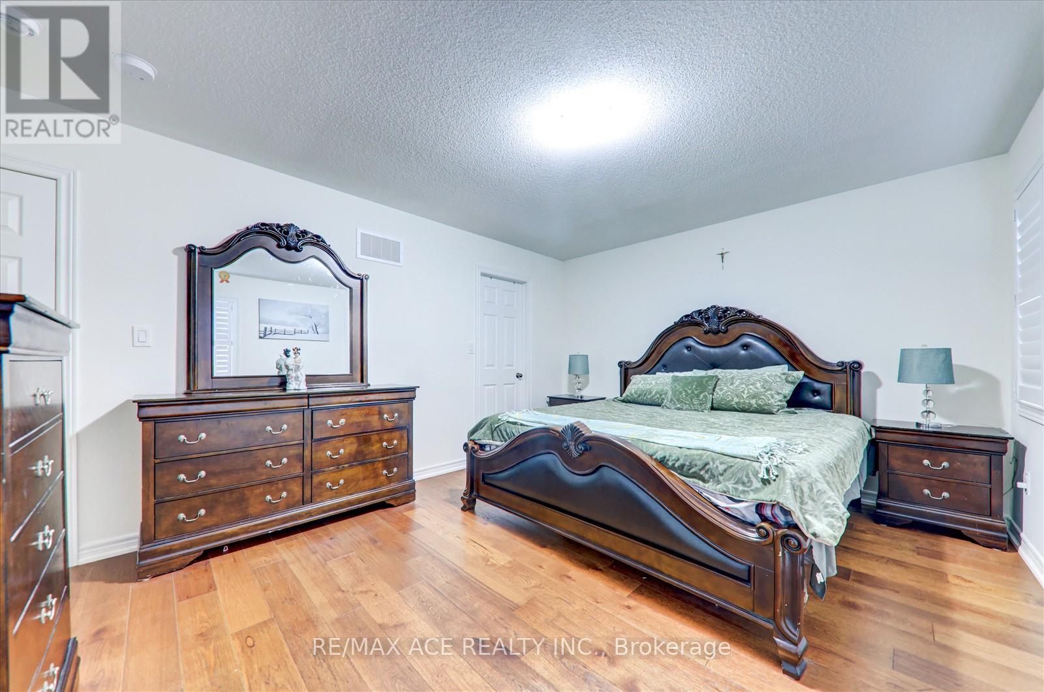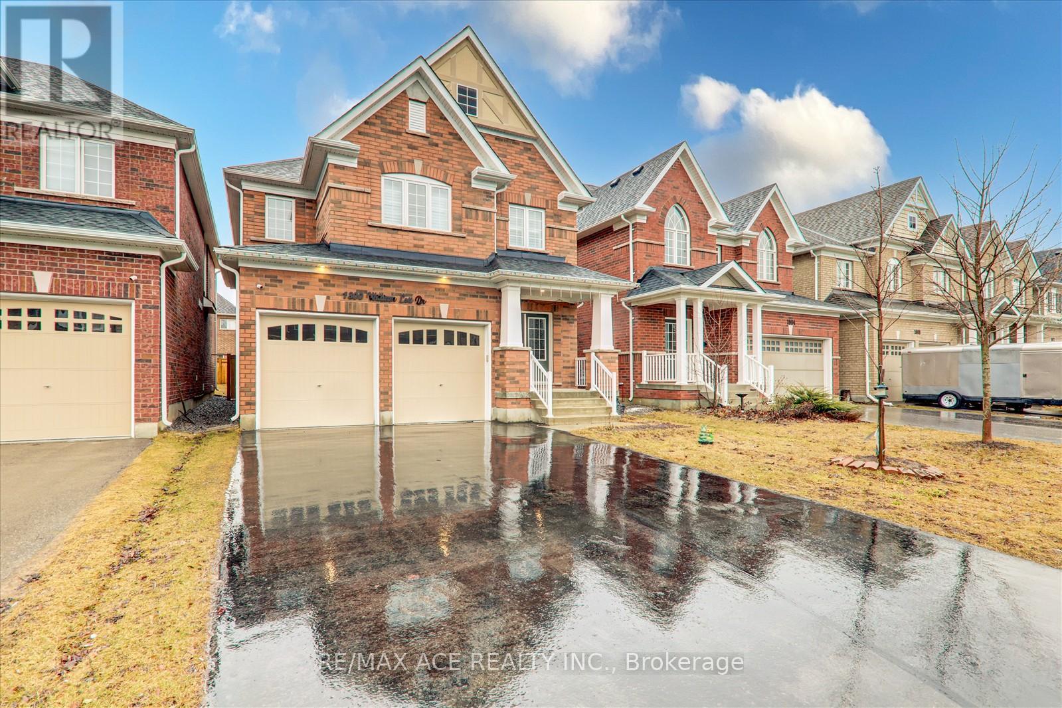4 Bedroom
3 Bathroom
2,000 - 2,500 ft2
Fireplace
Central Air Conditioning
Forced Air
$1,099,000
Experience luxury and comfort in this stunning detached home in a sought-after Oshawa neighborhood! Boasting a spacious and thoughtfully designed layout, this home features four generously sized bedrooms, a dedicated main-floor with separate living/dining, and family rooms-perfect for both entertaining and everyday living. The sun-filled interior enhances the elegant finishes throughout. The chef's kitchen is a standout, offering ample counter space, custom cabinetry, and sleek granite surfaces. A perfect blend of style and functionality, this home is an exceptional opportunity for discerning buyers! (id:50976)
Property Details
|
MLS® Number
|
E12053734 |
|
Property Type
|
Single Family |
|
Community Name
|
Taunton |
|
Amenities Near By
|
Hospital, Park, Place Of Worship, Public Transit |
|
Features
|
Level |
|
Parking Space Total
|
6 |
|
View Type
|
View |
Building
|
Bathroom Total
|
3 |
|
Bedrooms Above Ground
|
4 |
|
Bedrooms Total
|
4 |
|
Age
|
0 To 5 Years |
|
Amenities
|
Fireplace(s), Separate Electricity Meters |
|
Appliances
|
Water Heater, Central Vacuum, Dishwasher, Dryer, Stove, Washer, Refrigerator |
|
Basement Type
|
Full |
|
Construction Style Attachment
|
Detached |
|
Cooling Type
|
Central Air Conditioning |
|
Exterior Finish
|
Brick |
|
Fire Protection
|
Alarm System |
|
Fireplace Present
|
Yes |
|
Fireplace Total
|
1 |
|
Flooring Type
|
Hardwood, Porcelain Tile |
|
Foundation Type
|
Concrete |
|
Half Bath Total
|
1 |
|
Heating Fuel
|
Natural Gas |
|
Heating Type
|
Forced Air |
|
Stories Total
|
2 |
|
Size Interior
|
2,000 - 2,500 Ft2 |
|
Type
|
House |
|
Utility Water
|
Municipal Water |
Parking
Land
|
Acreage
|
No |
|
Land Amenities
|
Hospital, Park, Place Of Worship, Public Transit |
|
Sewer
|
Sanitary Sewer |
|
Size Depth
|
114 Ft ,9 In |
|
Size Frontage
|
36 Ft ,1 In |
|
Size Irregular
|
36.1 X 114.8 Ft |
|
Size Total Text
|
36.1 X 114.8 Ft |
Rooms
| Level |
Type |
Length |
Width |
Dimensions |
|
Second Level |
Primary Bedroom |
5.01 m |
3.54 m |
5.01 m x 3.54 m |
|
Second Level |
Bedroom 2 |
3.24 m |
2.65 m |
3.24 m x 2.65 m |
|
Second Level |
Bedroom 3 |
2.95 m |
2.99 m |
2.95 m x 2.99 m |
|
Second Level |
Bedroom 4 |
2.52 m |
3.01 m |
2.52 m x 3.01 m |
|
Second Level |
Laundry Room |
1.95 m |
1.82 m |
1.95 m x 1.82 m |
|
Main Level |
Family Room |
3.75 m |
4.13 m |
3.75 m x 4.13 m |
|
Main Level |
Dining Room |
4.42 m |
3.42 m |
4.42 m x 3.42 m |
|
Main Level |
Eating Area |
3.72 m |
2.45 m |
3.72 m x 2.45 m |
|
Main Level |
Kitchen |
4.42 m |
3.01 m |
4.42 m x 3.01 m |
|
Main Level |
Foyer |
3.01 m |
3.54 m |
3.01 m x 3.54 m |
Utilities
|
Cable
|
Installed |
|
Sewer
|
Installed |
https://www.realtor.ca/real-estate/28101348/1800-william-lott-drive-oshawa-taunton-taunton















