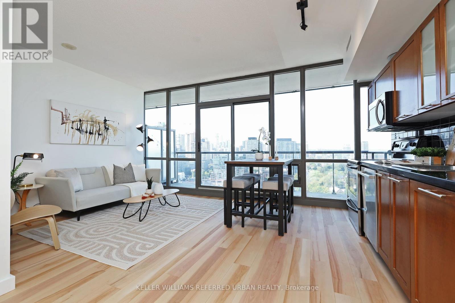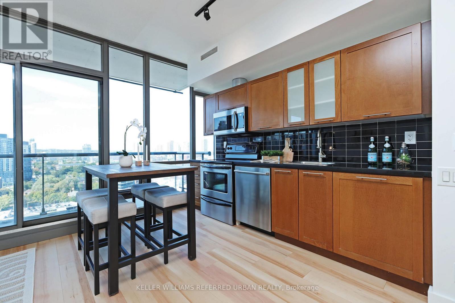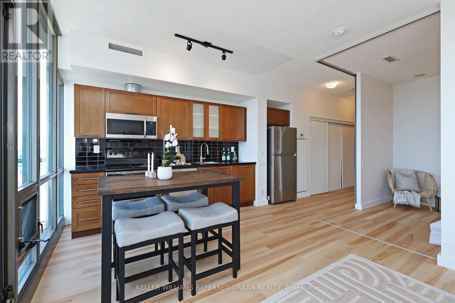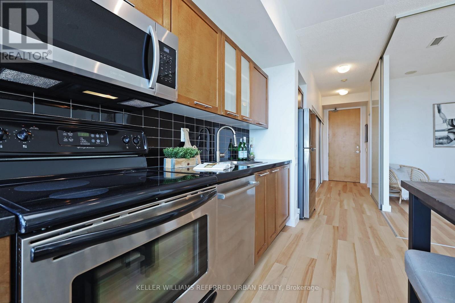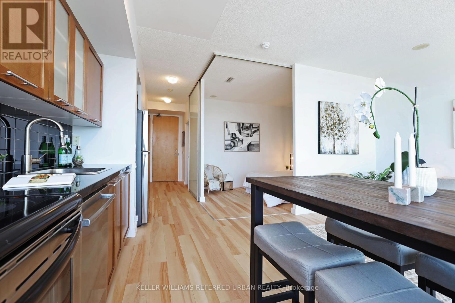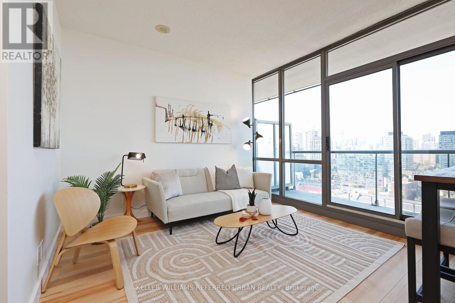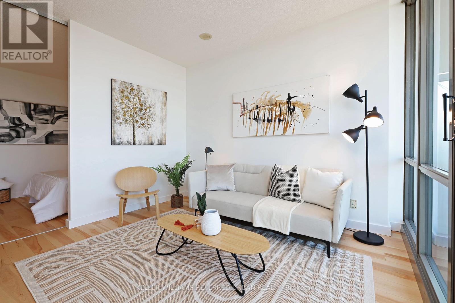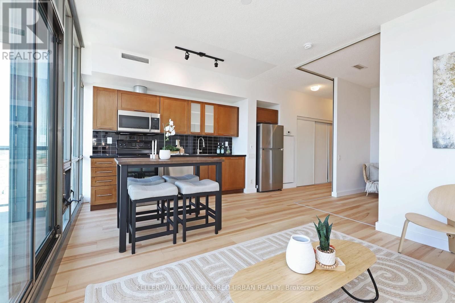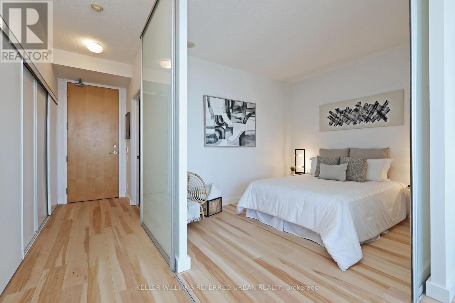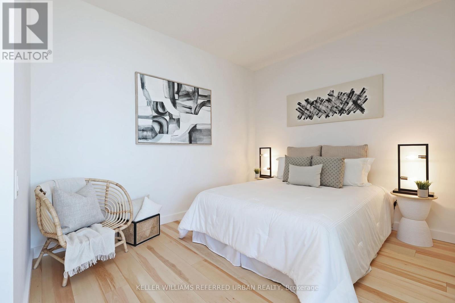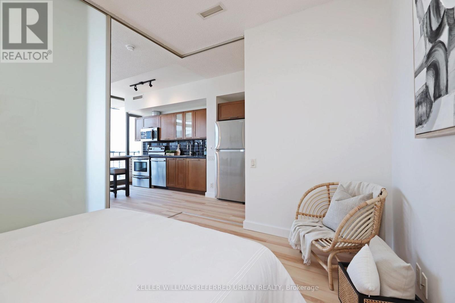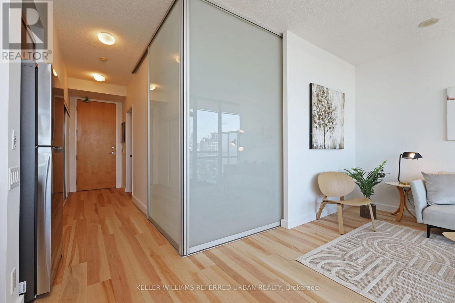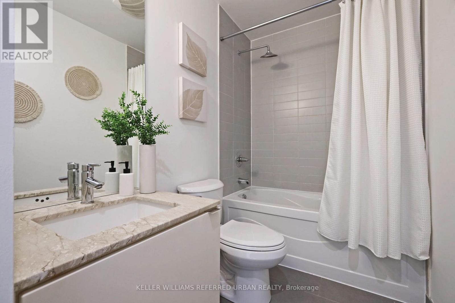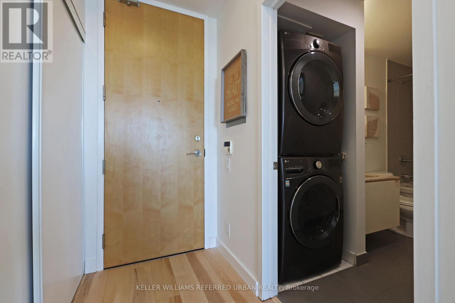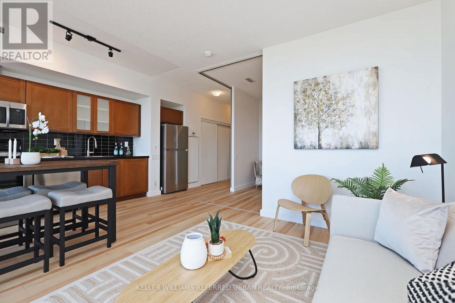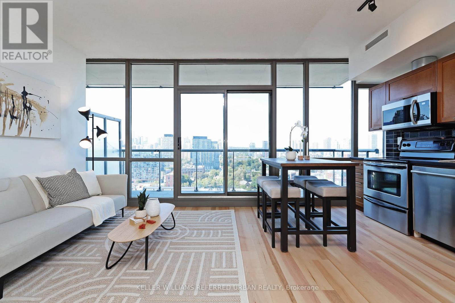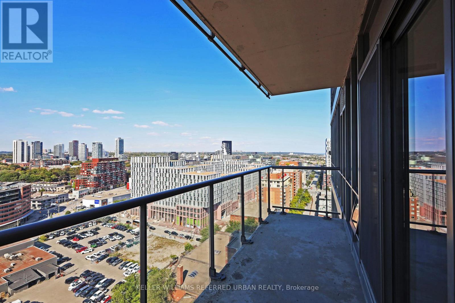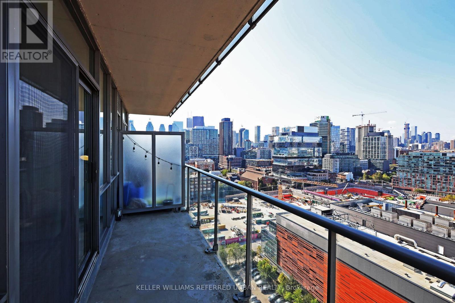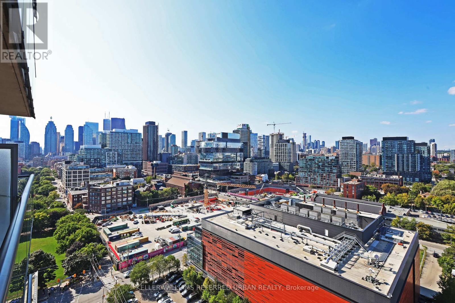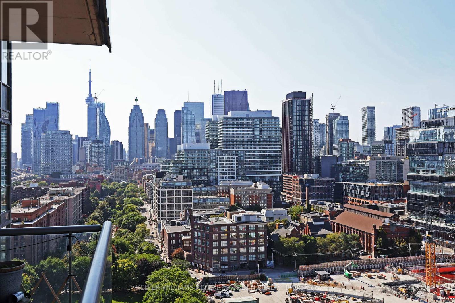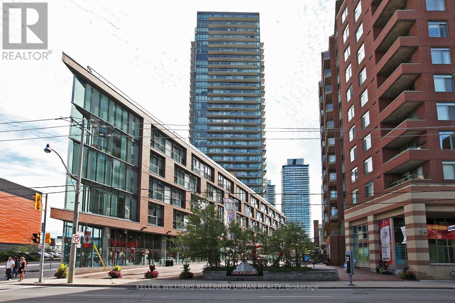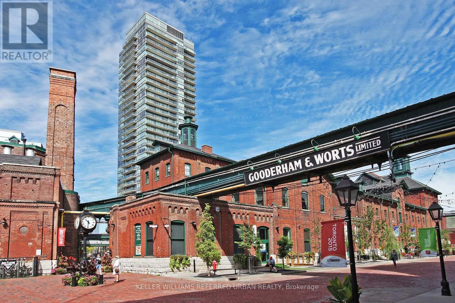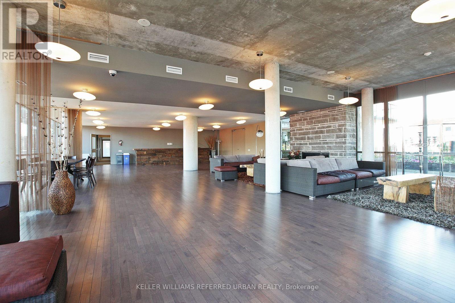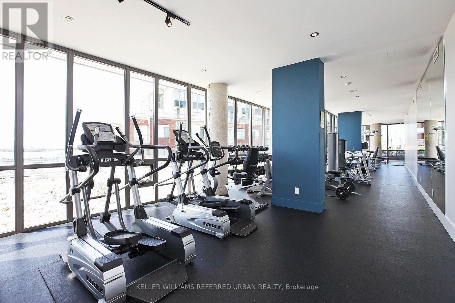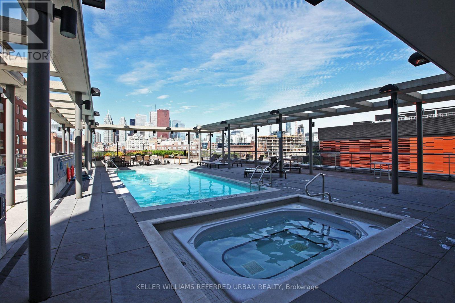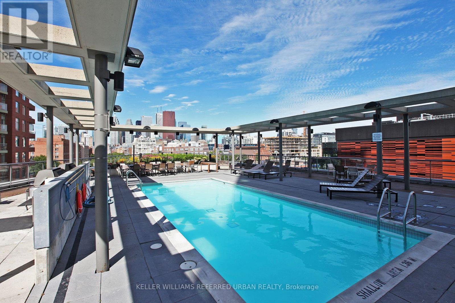1 Bedroom
1 Bathroom
500 - 599 ft2
Outdoor Pool
Central Air Conditioning
Heat Pump
$499,900Maintenance, Heat, Common Area Maintenance, Insurance
$447.83 Monthly
Welcome to Pure Spirit Condos at 33 Mill Street, nestled in Toronto's Iconic Distillery District. This stylish 1-bedroom, 1-bath suite offers a bright and efficient open-concept layout with floor-to-ceiling windows and an oversized balcony showcasing sweeping city views. The modern kitchen flows seamlessly into the sunlit living area, while the spacious bedroom easily accommodates a king-sized bed. Thoughtful features include large closets, ensuite laundry, and a locker for extra storage. Enjoy resort-inspired amenities such as an outdoor pool with hot tub, rooftop terrace with BBQs, fitness center, yoga studio, sauna, guest suites, and 24-hour concierge. With a 95 Walk Score, you're steps from trendy cafés, boutiques, and world-class dining in the Distillery, minutes to St. Lawrence Market, Corktown Station (coming soon), the Waterfront, Gardiner, and DVP. Whether you're a first-time buyer or investor, this move-in ready suite offers an opportunity to own in one of Toronto's most desirable communities (id:50976)
Property Details
|
MLS® Number
|
C12403262 |
|
Property Type
|
Single Family |
|
Community Name
|
Waterfront Communities C8 |
|
Community Features
|
Pet Restrictions |
|
Features
|
Balcony, Carpet Free |
|
Pool Type
|
Outdoor Pool |
Building
|
Bathroom Total
|
1 |
|
Bedrooms Above Ground
|
1 |
|
Bedrooms Total
|
1 |
|
Age
|
16 To 30 Years |
|
Amenities
|
Exercise Centre, Security/concierge, Storage - Locker |
|
Appliances
|
Dishwasher, Dryer, Microwave, Stove, Washer, Refrigerator |
|
Cooling Type
|
Central Air Conditioning |
|
Exterior Finish
|
Brick, Concrete |
|
Flooring Type
|
Hardwood |
|
Heating Fuel
|
Natural Gas |
|
Heating Type
|
Heat Pump |
|
Size Interior
|
500 - 599 Ft2 |
|
Type
|
Apartment |
Parking
Land
Rooms
| Level |
Type |
Length |
Width |
Dimensions |
|
Flat |
Kitchen |
4.75 m |
3.5 m |
4.75 m x 3.5 m |
|
Flat |
Primary Bedroom |
3.8 m |
2.82 m |
3.8 m x 2.82 m |
|
Other |
Living Room |
4.75 m |
3.5 m |
4.75 m x 3.5 m |
|
Other |
Dining Room |
4.75 m |
3.5 m |
4.75 m x 3.5 m |
https://www.realtor.ca/real-estate/28862091/1801-33-mill-street-toronto-waterfront-communities-waterfront-communities-c8



