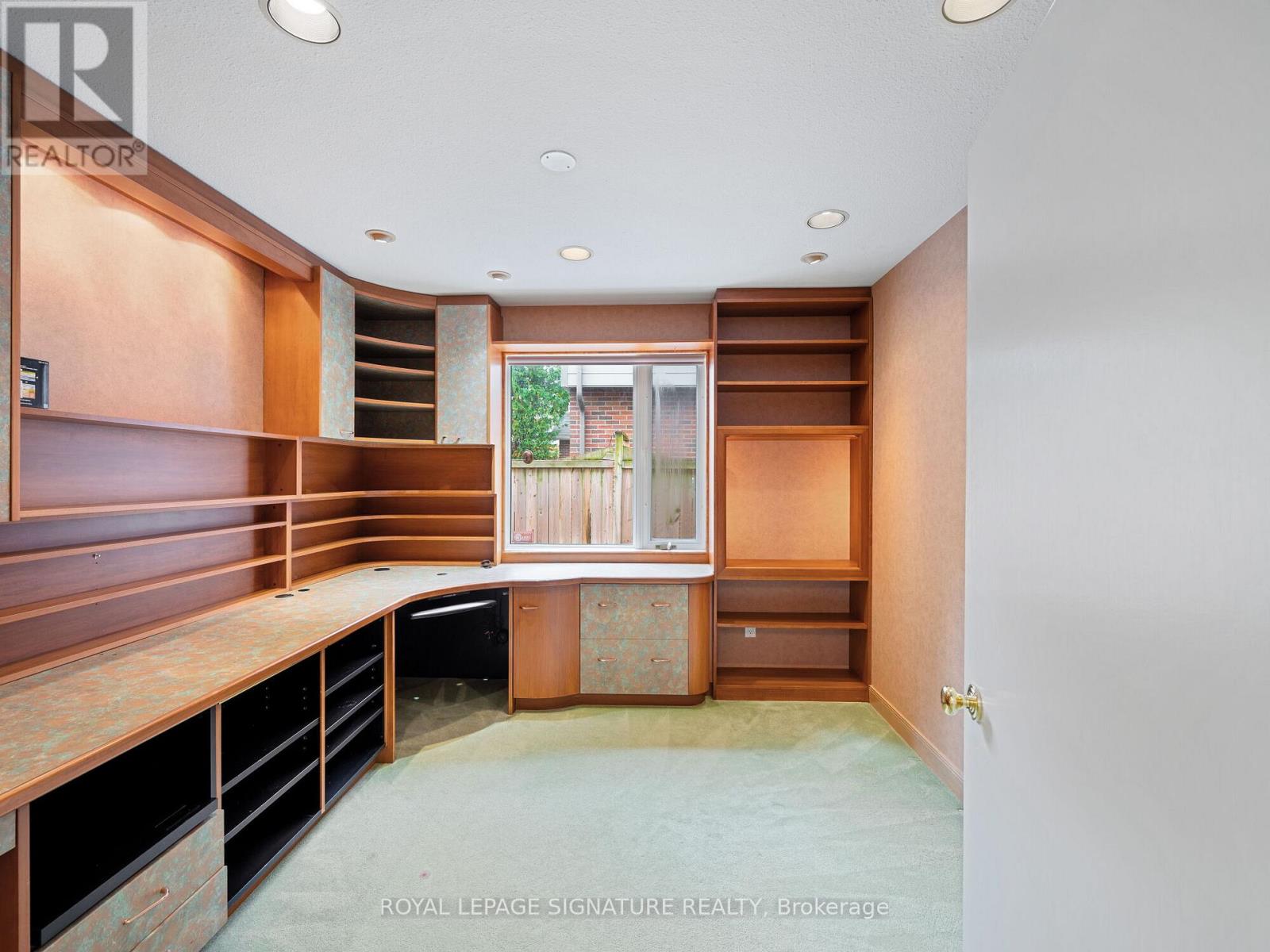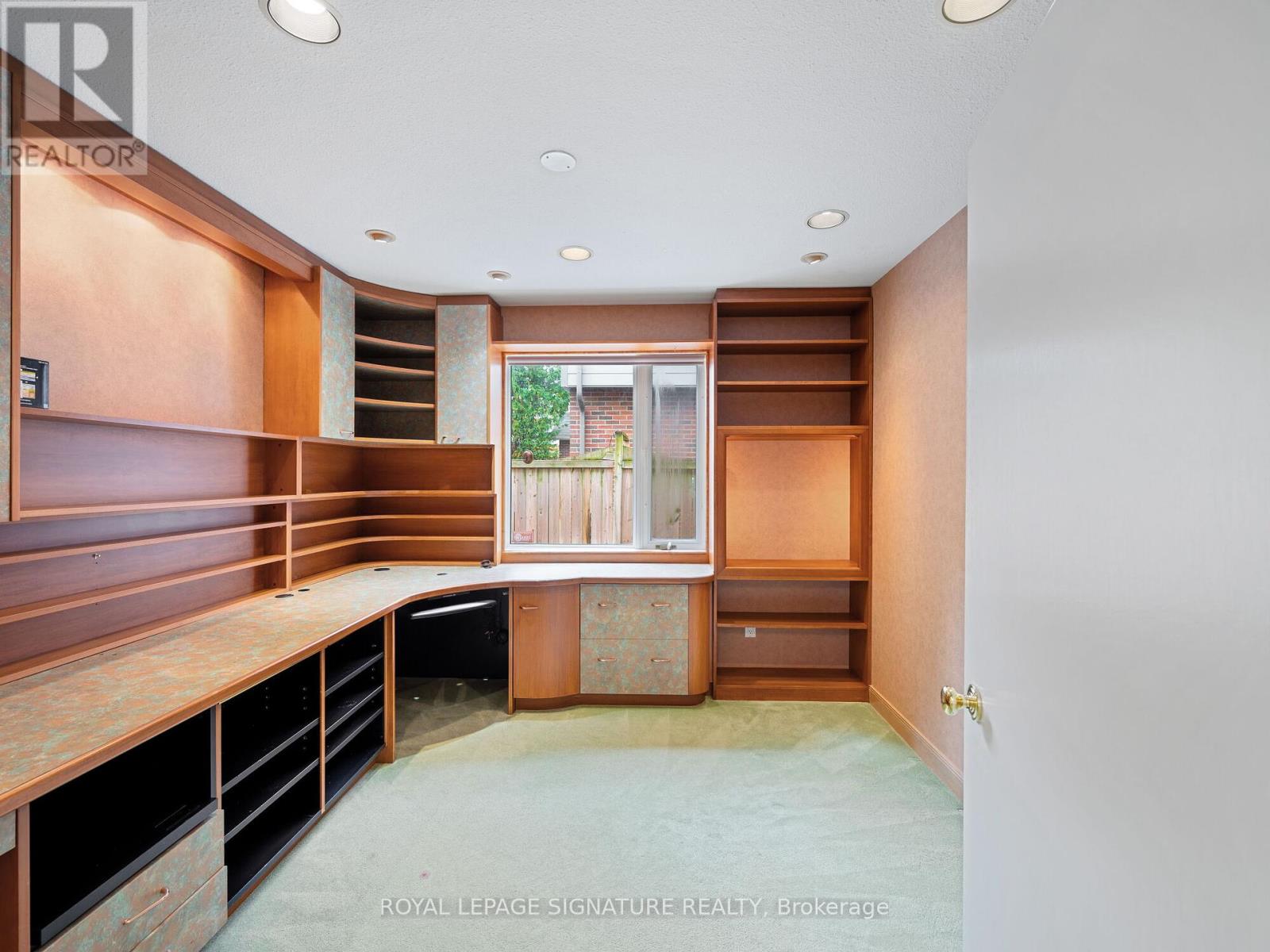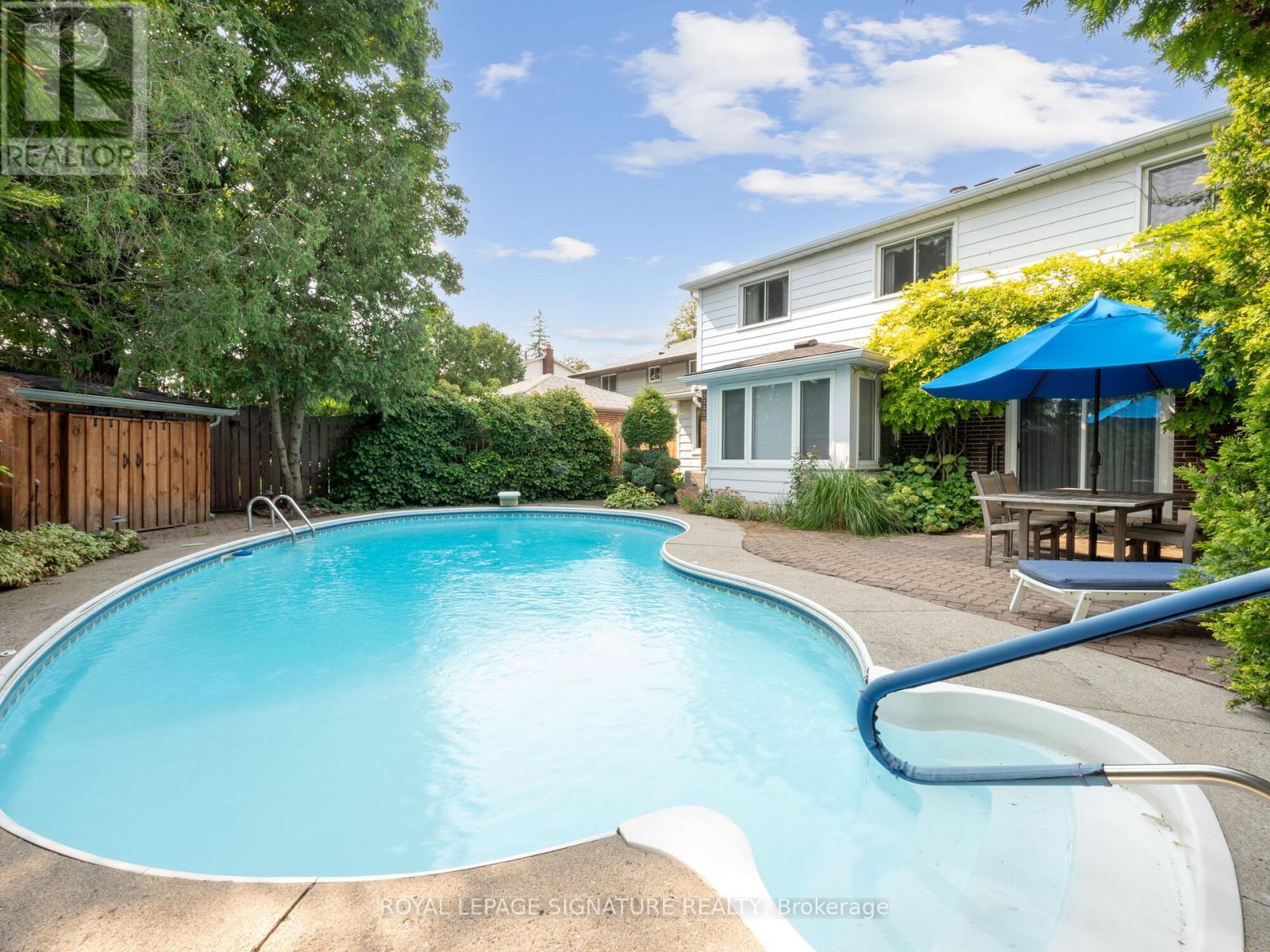4 Bedroom
3 Bathroom
Fireplace
Inground Pool
Central Air Conditioning
Forced Air
$1,599,000
Nestled on a picturesque, tree-lined street in the coveted Applewood neighborhood of East Mississauga, this exquisite home sits on a generous 52ft x 120ft lot, featuring a secluded backyard oasis with a stunning inground pool. Perfect for those who value privacy and outdoor living, this serene retreat provides an ideal setting for relaxing, entertaining, and enjoying the beauty of nature, right at your doorstep.Just a stones throw from Toronto, this rare gem offers both tranquility and convenience. You'll be close to the Markland Woods Golf Course, top-rated schools, bustling shopping centers, and plenty of parks and ravines for outdoor adventures. With easy access to public transit, commuting is a breeze, and you'll have everything you need for an upscale, modern lifestyle in one of the city's most sought-after areas.The property has been virtually staged, giving you a glimpse of its potential as the home of your dreams. Dont miss this opportunity to experience luxury living in Applewood Schedule your private tour today!. **** EXTRAS **** Heated floor in Ensuite bath, New roof 2024, Skylight replaced 2024 Sub zero fridge, Double ovens, Pool pump and heater replaced, Sprinkler system (id:50976)
Property Details
|
MLS® Number
|
W9392124 |
|
Property Type
|
Single Family |
|
Community Name
|
Applewood |
|
Parking Space Total
|
4 |
|
Pool Type
|
Inground Pool |
Building
|
Bathroom Total
|
3 |
|
Bedrooms Above Ground
|
4 |
|
Bedrooms Total
|
4 |
|
Appliances
|
Dryer, Refrigerator, Stove, Washer, Window Coverings |
|
Basement Development
|
Finished |
|
Basement Type
|
N/a (finished) |
|
Construction Style Attachment
|
Detached |
|
Cooling Type
|
Central Air Conditioning |
|
Exterior Finish
|
Brick, Aluminum Siding |
|
Fireplace Present
|
Yes |
|
Fireplace Total
|
1 |
|
Flooring Type
|
Carpeted, Ceramic |
|
Foundation Type
|
Poured Concrete |
|
Half Bath Total
|
1 |
|
Heating Fuel
|
Natural Gas |
|
Heating Type
|
Forced Air |
|
Stories Total
|
2 |
|
Type
|
House |
|
Utility Water
|
Municipal Water |
Parking
Land
|
Acreage
|
No |
|
Sewer
|
Sanitary Sewer |
|
Size Depth
|
120 Ft ,1 In |
|
Size Frontage
|
50 Ft |
|
Size Irregular
|
50.08 X 120.16 Ft |
|
Size Total Text
|
50.08 X 120.16 Ft |
Rooms
| Level |
Type |
Length |
Width |
Dimensions |
|
Second Level |
Primary Bedroom |
20.07 m |
12.18 m |
20.07 m x 12.18 m |
|
Second Level |
Bedroom 2 |
11.2 m |
10 m |
11.2 m x 10 m |
|
Second Level |
Bedroom 3 |
11.7 m |
15.4 m |
11.7 m x 15.4 m |
|
Second Level |
Bedroom 4 |
4.68 m |
3.5 m |
4.68 m x 3.5 m |
|
Basement |
Recreational, Games Room |
5.57 m |
3.58 m |
5.57 m x 3.58 m |
|
Ground Level |
Living Room |
5.5 m |
3.83 m |
5.5 m x 3.83 m |
|
Ground Level |
Family Room |
5.57 m |
3.51 m |
5.57 m x 3.51 m |
|
Ground Level |
Dining Room |
3.43 m |
3.18 m |
3.43 m x 3.18 m |
|
Ground Level |
Kitchen |
22.1 m |
18.3 m |
22.1 m x 18.3 m |
https://www.realtor.ca/real-estate/27530112/1801-stonepath-crescent-mississauga-applewood-applewood















































