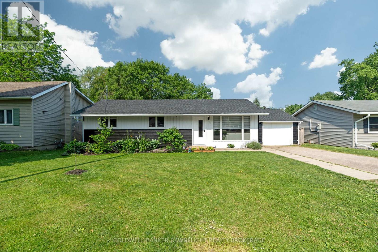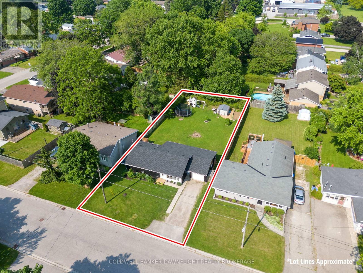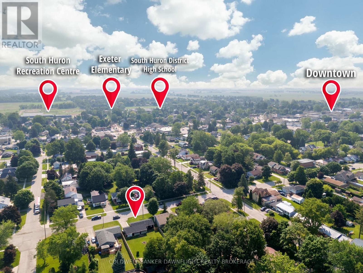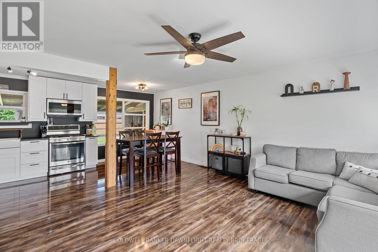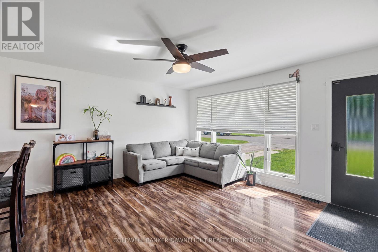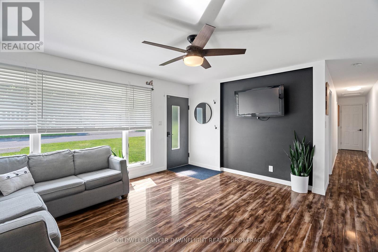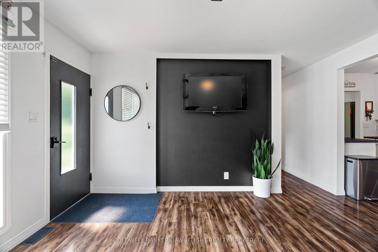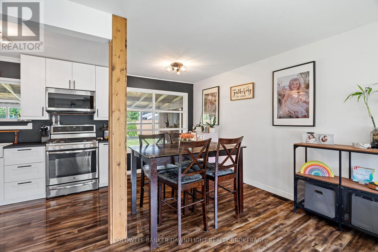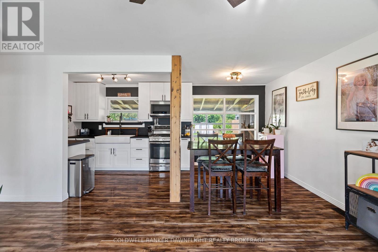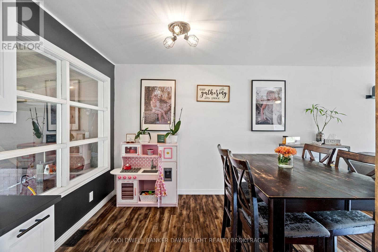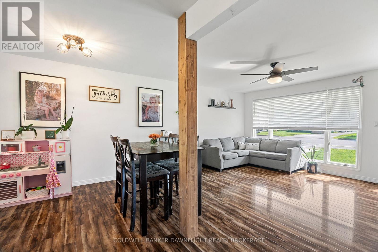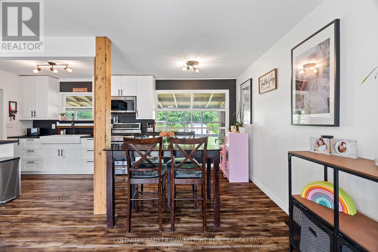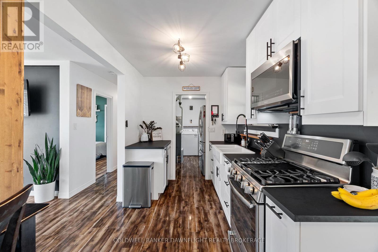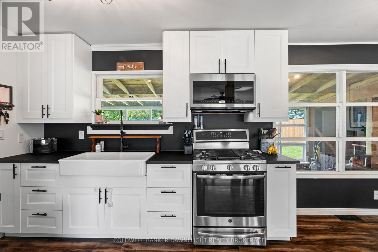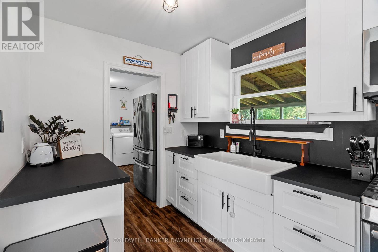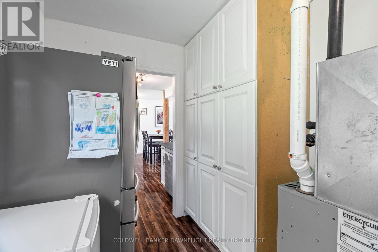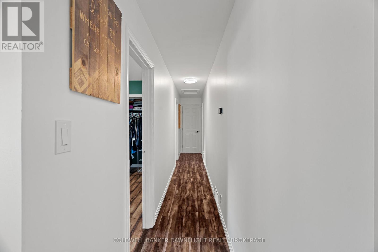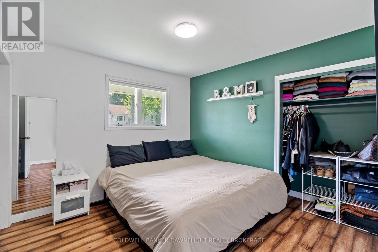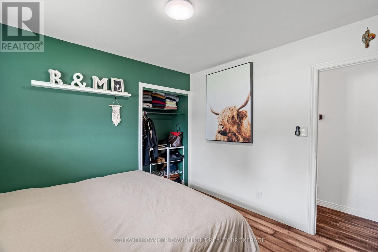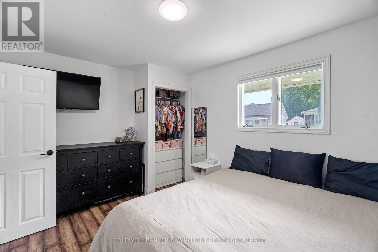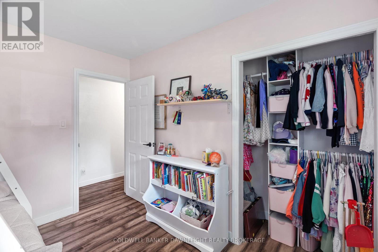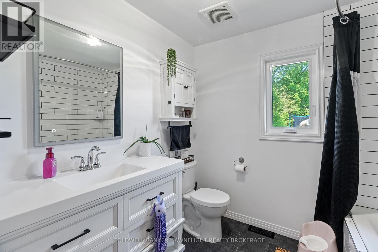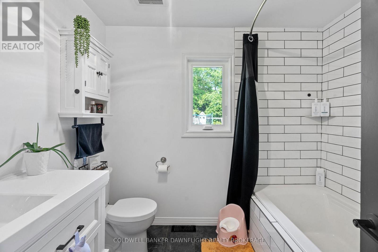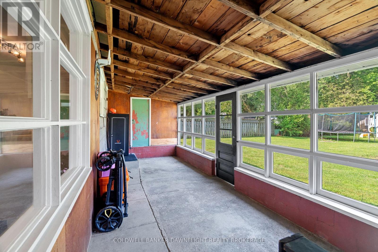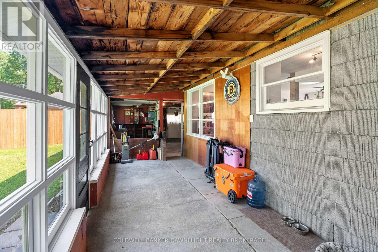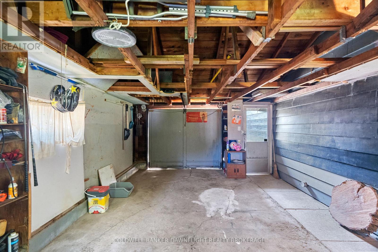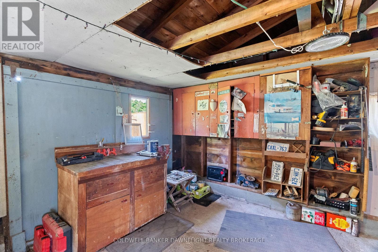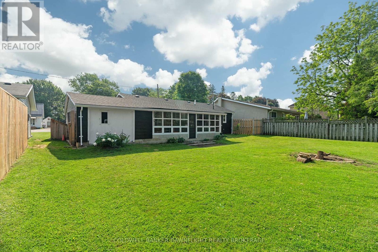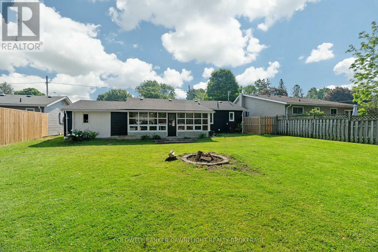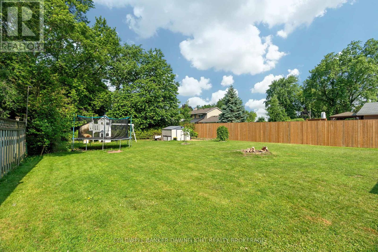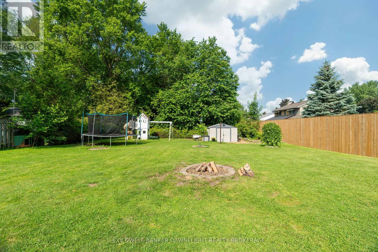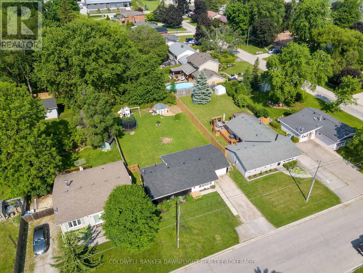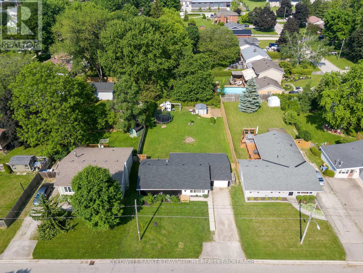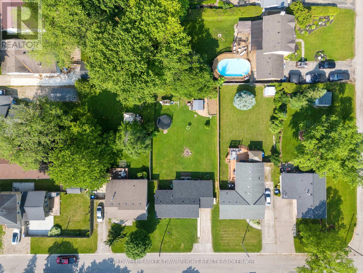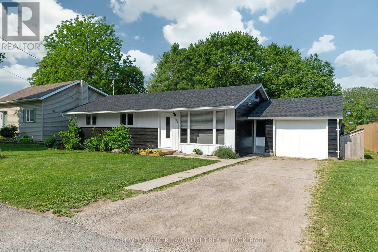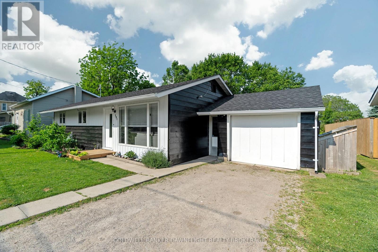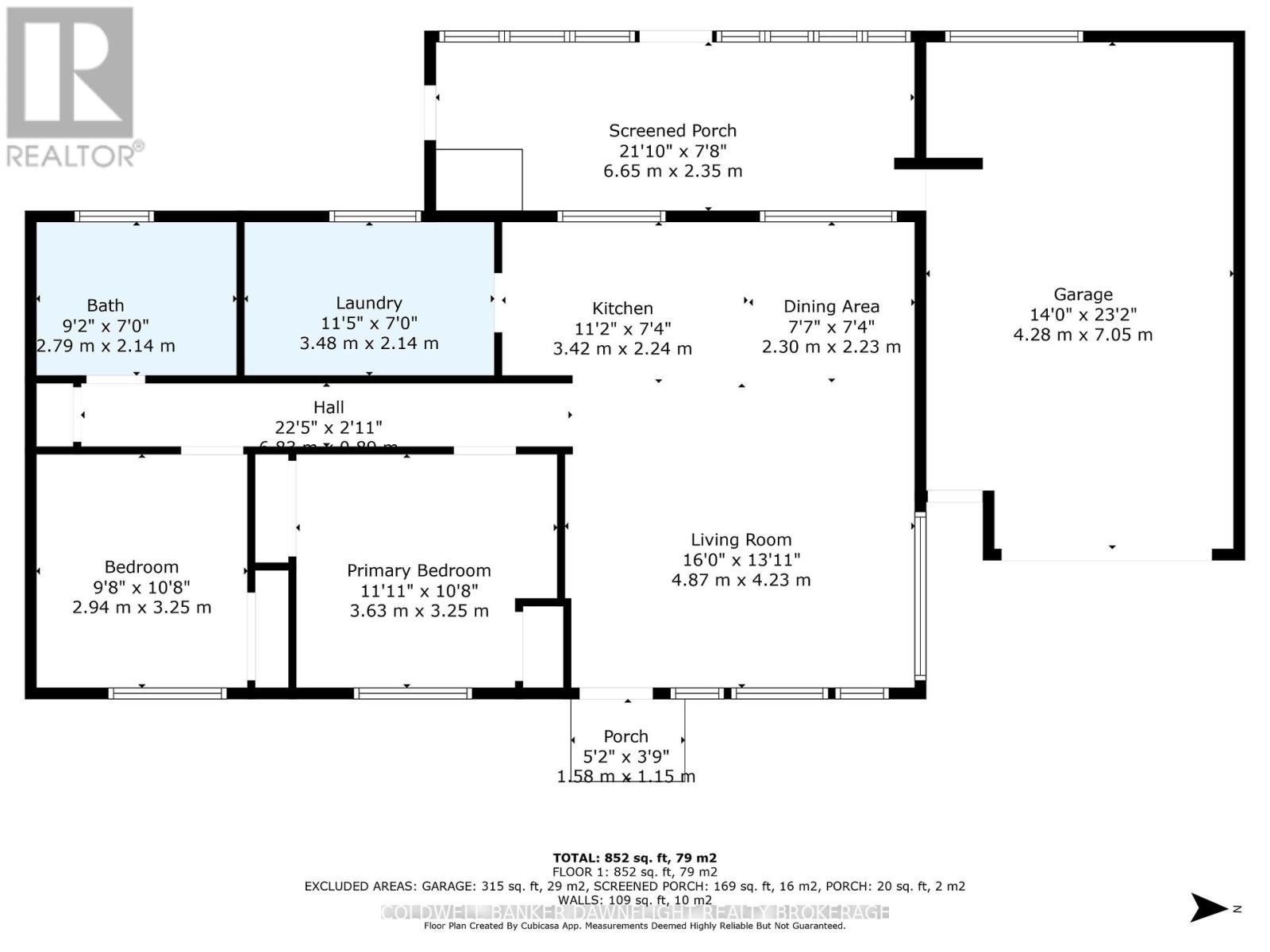2 Bedroom
1 Bathroom
700 - 1,100 ft2
Bungalow
Central Air Conditioning
Forced Air
Landscaped
$429,900
Check out this charming, renovated home located in the heart of Exeter. Don't miss this incredible opportunity to own a beautifully updated home on a large, private lot that is in close proximity to downtown! Ideal for first-time buyers or an investor, this property offers outstanding value as most of the work has been done. The main level was completely renovated in 2021, featuring a modern kitchen, updated bathroom, new flooring, upgraded 100-amp hydro service, new wiring, plumbing and select windows. Enjoy peace of mind with recent big-ticket updates including new eavestroughs (2025), new roof shingles (2024) and a central air unit (2021). The water heater is owned, and all appliances are included for your convenience. The attached garage is perfect for extra storage and an enclosed, seasonal sunroom adds additional space. With walkable access to shopping, restaurants, and community amenities, this move-in-ready home combines comfort, style, and long-term potential. A must-see! (id:50976)
Property Details
|
MLS® Number
|
X12219588 |
|
Property Type
|
Single Family |
|
Community Name
|
Exeter |
|
Amenities Near By
|
Hospital, Schools |
|
Community Features
|
Community Centre |
|
Equipment Type
|
None |
|
Features
|
Irregular Lot Size |
|
Parking Space Total
|
4 |
|
Rental Equipment Type
|
None |
|
Structure
|
Shed |
Building
|
Bathroom Total
|
1 |
|
Bedrooms Above Ground
|
2 |
|
Bedrooms Total
|
2 |
|
Appliances
|
Water Heater, Dishwasher, Dryer, Microwave, Storage Shed, Stove, Washer, Refrigerator |
|
Architectural Style
|
Bungalow |
|
Basement Type
|
Crawl Space |
|
Construction Style Attachment
|
Detached |
|
Cooling Type
|
Central Air Conditioning |
|
Exterior Finish
|
Aluminum Siding |
|
Foundation Type
|
Block |
|
Heating Fuel
|
Natural Gas |
|
Heating Type
|
Forced Air |
|
Stories Total
|
1 |
|
Size Interior
|
700 - 1,100 Ft2 |
|
Type
|
House |
|
Utility Water
|
Municipal Water |
Parking
Land
|
Acreage
|
No |
|
Land Amenities
|
Hospital, Schools |
|
Landscape Features
|
Landscaped |
|
Sewer
|
Sanitary Sewer |
|
Size Depth
|
146 Ft |
|
Size Frontage
|
68 Ft |
|
Size Irregular
|
68 X 146 Ft |
|
Size Total Text
|
68 X 146 Ft |
Rooms
| Level |
Type |
Length |
Width |
Dimensions |
|
Main Level |
Living Room |
4.87 m |
4.23 m |
4.87 m x 4.23 m |
|
Main Level |
Dining Room |
2.3 m |
2.23 m |
2.3 m x 2.23 m |
|
Main Level |
Kitchen |
3.42 m |
2.24 m |
3.42 m x 2.24 m |
|
Main Level |
Primary Bedroom |
3.63 m |
3.25 m |
3.63 m x 3.25 m |
|
Main Level |
Bedroom |
3.25 m |
2.63 m |
3.25 m x 2.63 m |
|
Main Level |
Laundry Room |
3.48 m |
2.14 m |
3.48 m x 2.14 m |
|
Main Level |
Sunroom |
6.65 m |
2.35 m |
6.65 m x 2.35 m |
https://www.realtor.ca/real-estate/28466112/181-carling-street-south-huron-exeter-exeter



