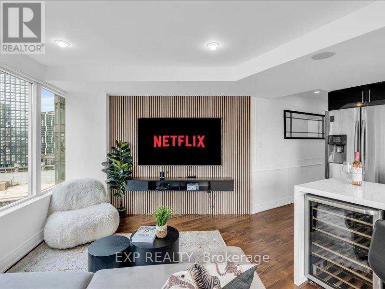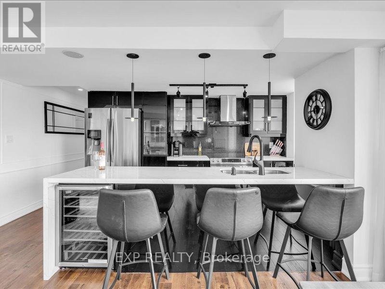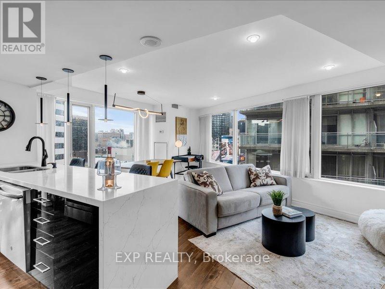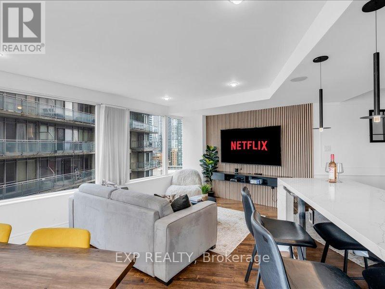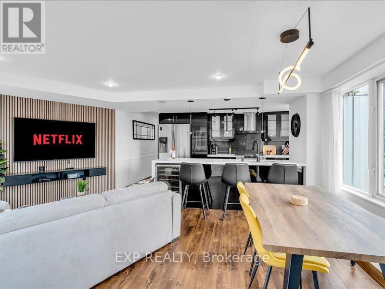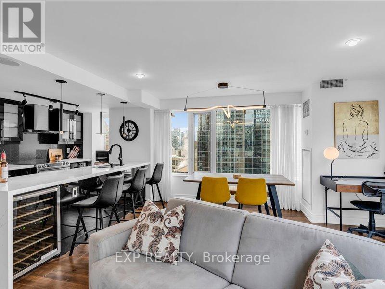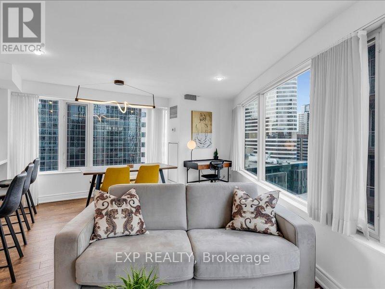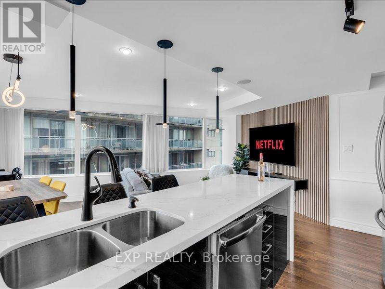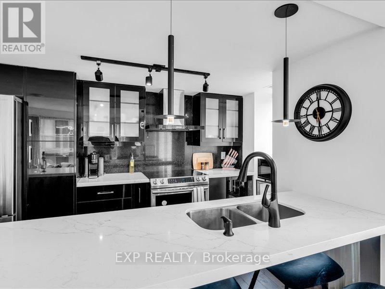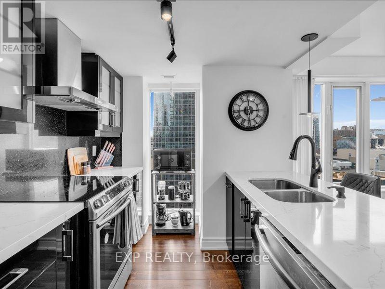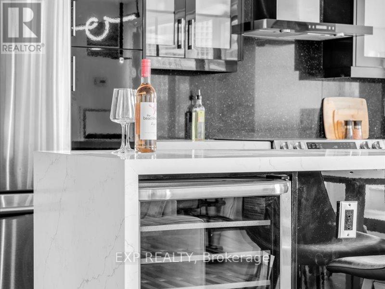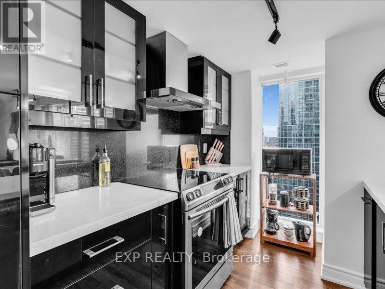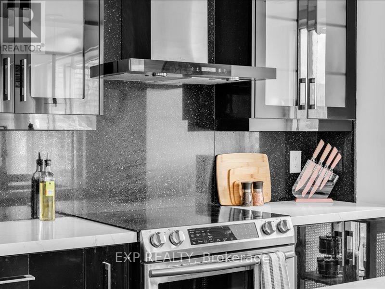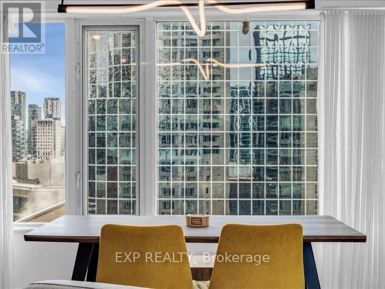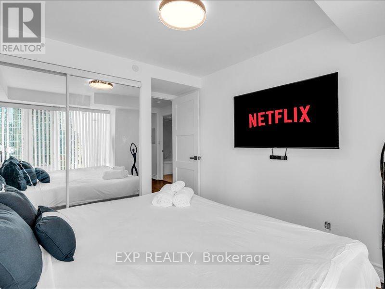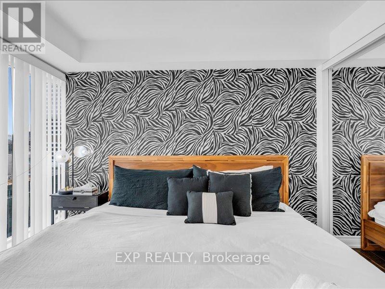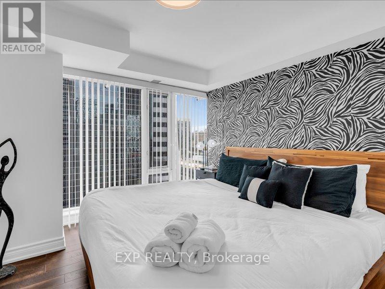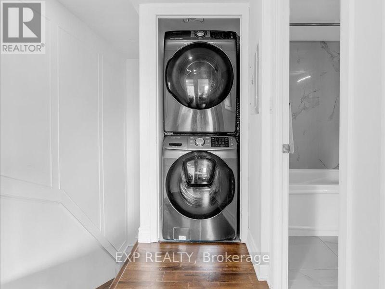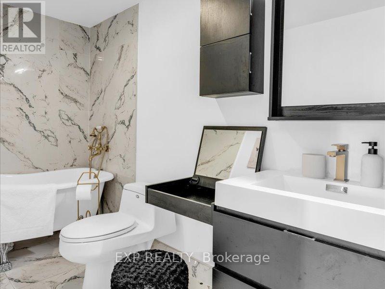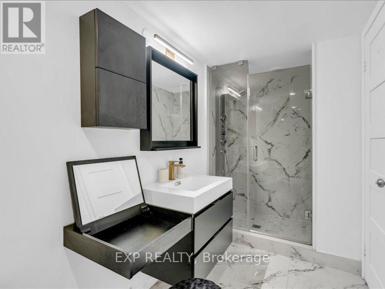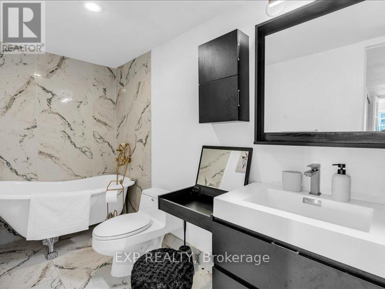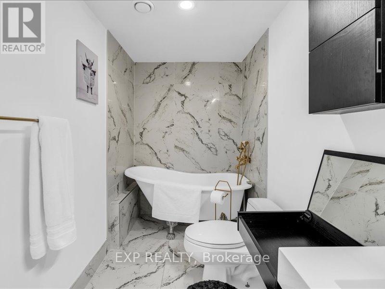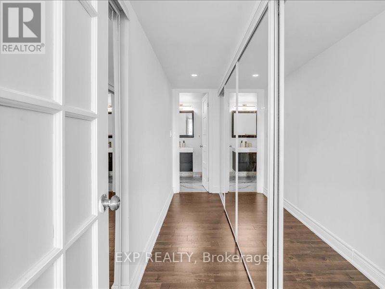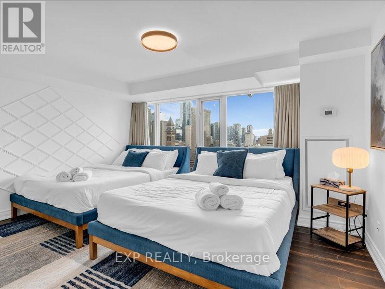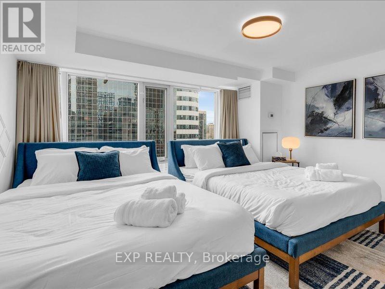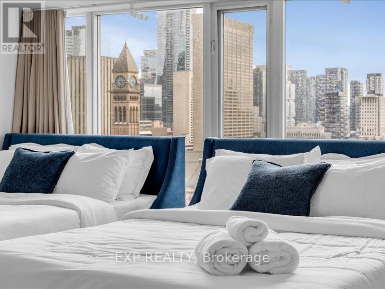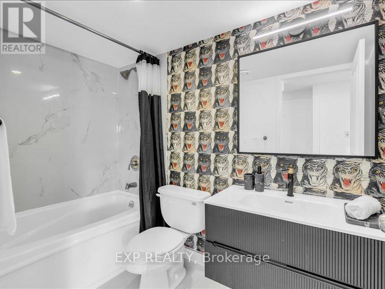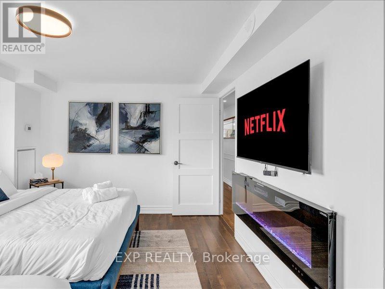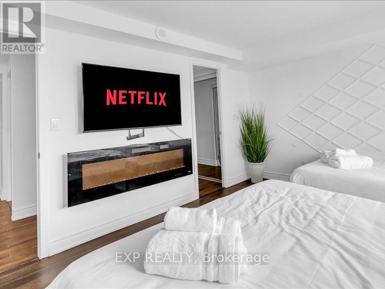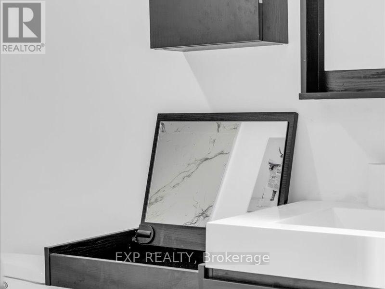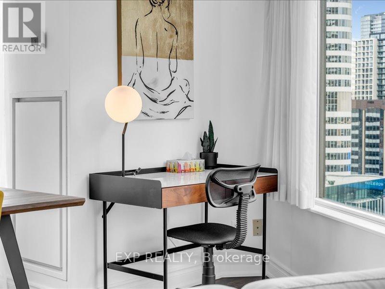2 Bedroom
2 Bathroom
1,000 - 1,199 ft2
Fireplace
Central Air Conditioning
Forced Air
$835,000Maintenance, Heat, Water, Electricity, Common Area Maintenance, Insurance, Parking
$1,040.57 Monthly
Location, style, and breathtaking views this modern 2 bedroom, 2 bathroom residence in the heart of downtown Toronto truly has it all. Situated in the highly sought-after Pantages Tower, this TURNKEY home combines contemporary finishes, generous living space, and unbeatable convenience. The bright and open layout features a sleek kitchen with quartz countertops, stainless steel appliances, and an island perfect for entertaining or casual dining. The spacious living area easily accommodates a home office setup or cozy breakfast nook, all framed by floor-to-ceiling windows showcasing stunning views of the Toronto skyline. The primary bedroom is a private retreat with a beautiful ensuite bathroom, while the second bedroom is highlighted by large windows and its own electric fireplace, creating a warm and inviting atmosphere. Every detail is designed for comfort, functionality, and style. Beyond the suite, Pantages Tower offers residents access to exceptional amenities including 24-hour concierge, fitness facilities, party room, guest suites, and more. Step outside your front door and you're only moments away from Toronto's most iconic destinations Yonge-Dundas Square, the Eaton Centre, Massey Hall, theatres, restaurants, and shops. With the subway and TTC nearby, the entire city is at your fingertips. This unit also presents an extraordinary investment opportunity. Short-term rentals are permitted in the building, and this particular unit has generated six-figure annual income, making it ideal for investors seeking reliable passive revenue. Offered fully furnished with FURNITURE AND DECOR INCLUDED and, it is a true TURNKEY opportunity with nothing left to do but move in or start renting immediately. Whether you're looking for a stylish urban home or a high-performing investment property, this residence delivers the best of downtown living. (id:50976)
Property Details
|
MLS® Number
|
C12405229 |
|
Property Type
|
Single Family |
|
Community Name
|
Church-Yonge Corridor |
|
Amenities Near By
|
Hospital, Public Transit |
|
Community Features
|
Pet Restrictions |
|
Parking Space Total
|
1 |
Building
|
Bathroom Total
|
2 |
|
Bedrooms Above Ground
|
2 |
|
Bedrooms Total
|
2 |
|
Amenities
|
Security/concierge, Exercise Centre, Party Room, Visitor Parking, Fireplace(s), Storage - Locker |
|
Appliances
|
Furniture |
|
Cooling Type
|
Central Air Conditioning |
|
Exterior Finish
|
Concrete |
|
Fireplace Present
|
Yes |
|
Flooring Type
|
Ceramic, Laminate |
|
Heating Fuel
|
Natural Gas |
|
Heating Type
|
Forced Air |
|
Stories Total
|
2 |
|
Size Interior
|
1,000 - 1,199 Ft2 |
|
Type
|
Apartment |
Parking
Land
|
Acreage
|
No |
|
Land Amenities
|
Hospital, Public Transit |
|
Zoning Description
|
Residential |
Rooms
| Level |
Type |
Length |
Width |
Dimensions |
|
Lower Level |
Foyer |
2.91 m |
1.48 m |
2.91 m x 1.48 m |
|
Main Level |
Living Room |
6.09 m |
5.98 m |
6.09 m x 5.98 m |
|
Main Level |
Dining Room |
6.09 m |
5.98 m |
6.09 m x 5.98 m |
|
Main Level |
Kitchen |
3 m |
2.24 m |
3 m x 2.24 m |
|
Main Level |
Primary Bedroom |
4.24 m |
3.96 m |
4.24 m x 3.96 m |
|
Main Level |
Bedroom 2 |
3.96 m |
2.92 m |
3.96 m x 2.92 m |
https://www.realtor.ca/real-estate/28866037/1816-210-victoria-street-toronto-church-yonge-corridor-church-yonge-corridor



