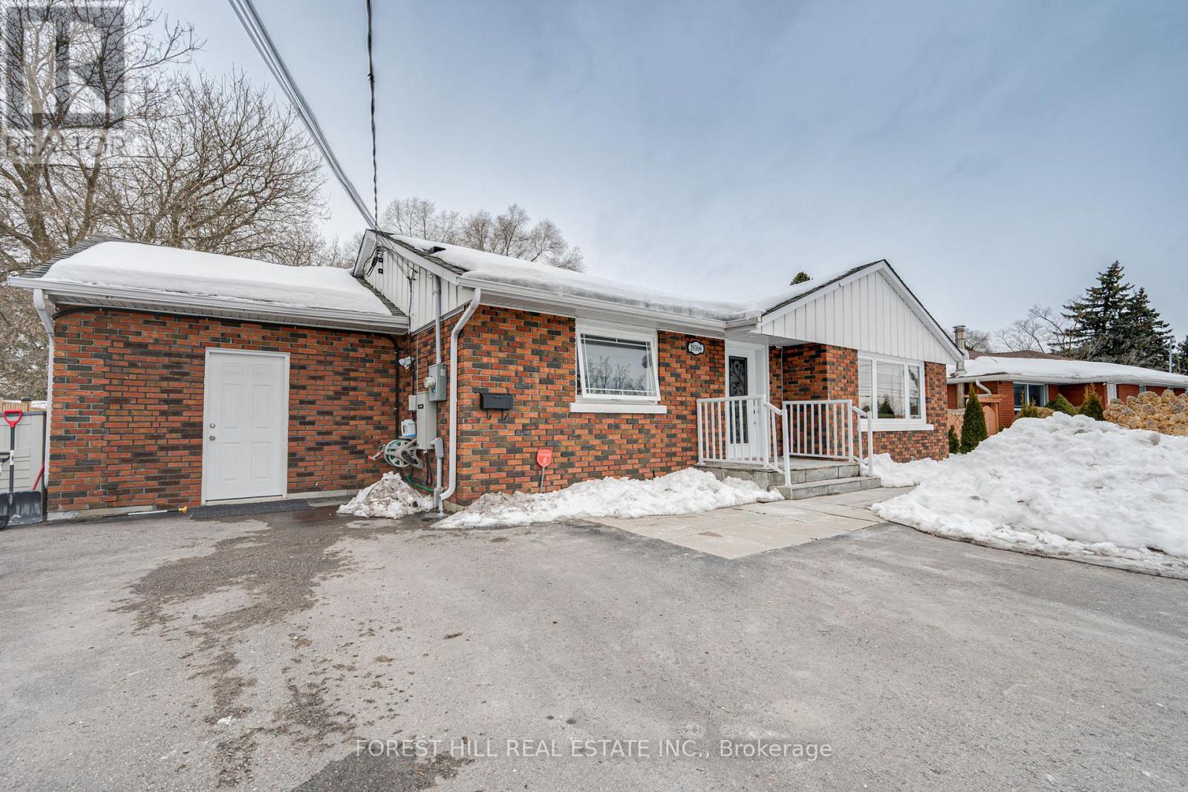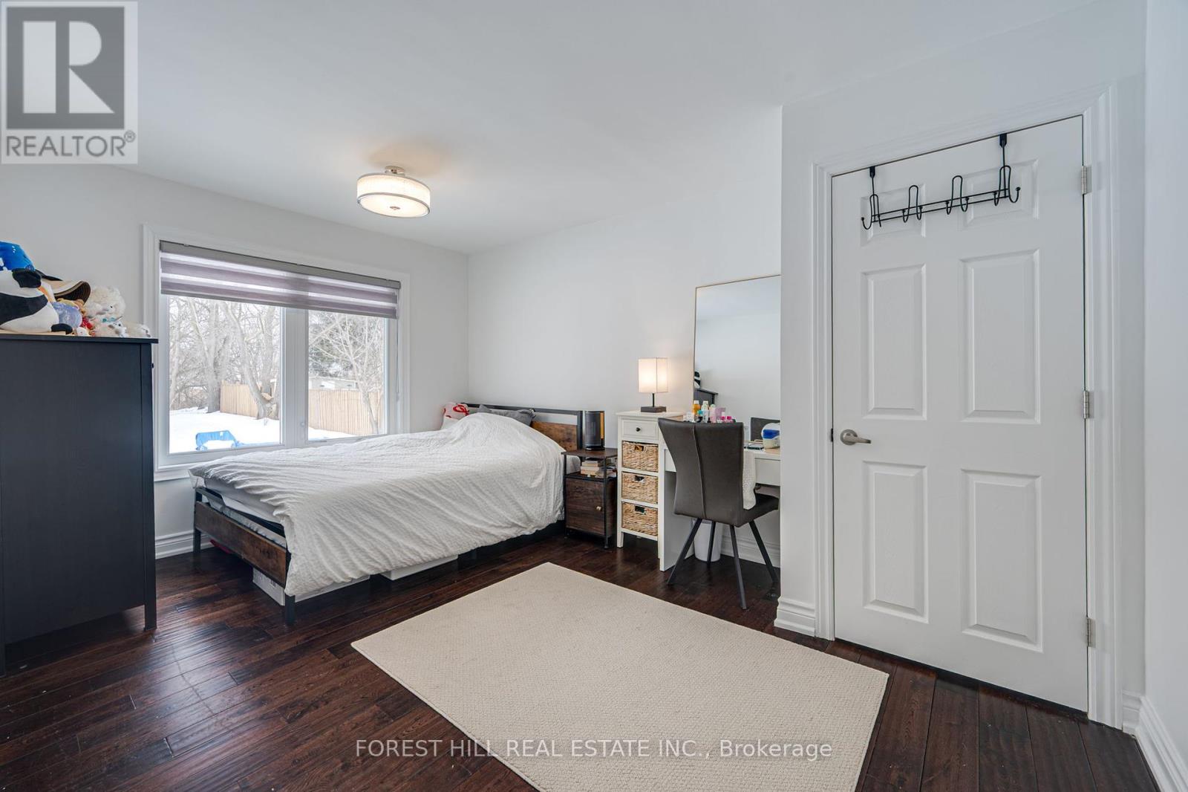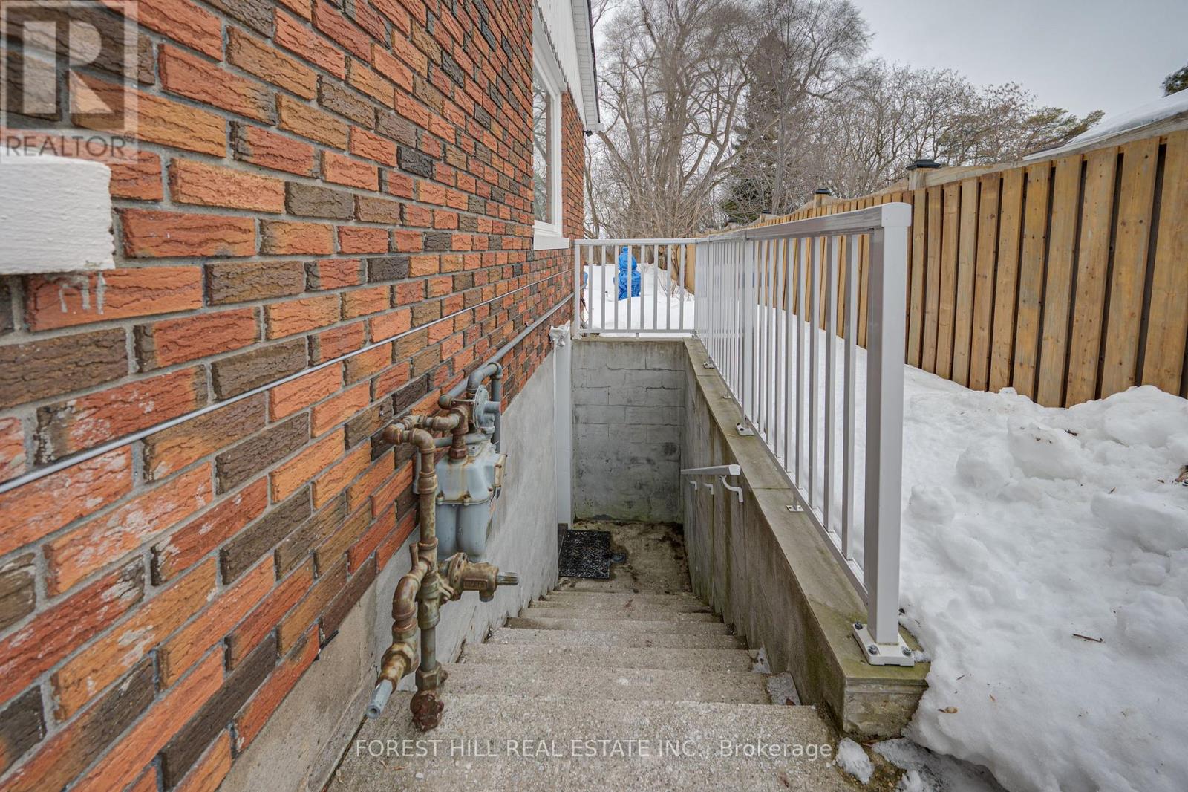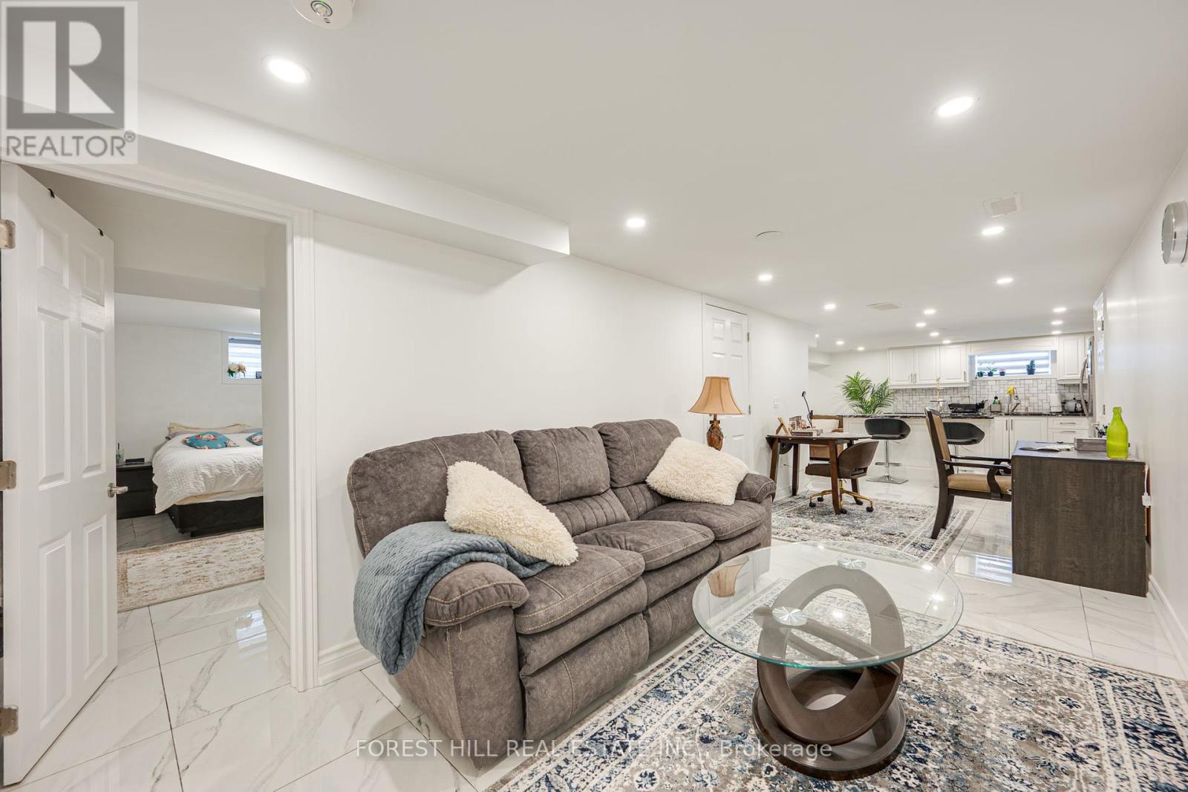3 Bedroom
1 Bathroom
Bungalow
Central Air Conditioning
Forced Air
$1,099,999
Investors Dream! Welcome to 18166 Leslie Street, a renovated multi-unit property generating approximately $76,000 in annual rental income. This home features a spacious 3-bedroom main-floor unit, a 1-bedroom basement apartment, and a self-contained bachelor unit. Amazing lot size for development opportunity. Recent upgrades include a backup generator, new fence (2024), basement waterproofing (2017), and updated windows (2017). With a prime location close to all amenities, this is a rare opportunity for investors or homeowners looking for strong rental income or a home with mortgage-helper potential. Don't miss out book your showing today! (id:50976)
Property Details
|
MLS® Number
|
N12052788 |
|
Property Type
|
Single Family |
|
Community Name
|
Rural East Gwillimbury |
|
Parking Space Total
|
5 |
Building
|
Bathroom Total
|
1 |
|
Bedrooms Above Ground
|
3 |
|
Bedrooms Total
|
3 |
|
Appliances
|
Dishwasher, Stove, Refrigerator |
|
Architectural Style
|
Bungalow |
|
Basement Features
|
Apartment In Basement |
|
Basement Type
|
N/a |
|
Construction Style Attachment
|
Detached |
|
Cooling Type
|
Central Air Conditioning |
|
Exterior Finish
|
Brick |
|
Foundation Type
|
Unknown |
|
Heating Fuel
|
Natural Gas |
|
Heating Type
|
Forced Air |
|
Stories Total
|
1 |
|
Type
|
House |
|
Utility Water
|
Municipal Water |
Parking
Land
|
Acreage
|
No |
|
Sewer
|
Septic System |
|
Size Depth
|
200 Ft ,3 In |
|
Size Frontage
|
66 Ft |
|
Size Irregular
|
66.05 X 200.26 Ft |
|
Size Total Text
|
66.05 X 200.26 Ft |
Rooms
| Level |
Type |
Length |
Width |
Dimensions |
|
Main Level |
Kitchen |
2.77 m |
2.15 m |
2.77 m x 2.15 m |
|
Main Level |
Living Room |
4.6 m |
4.63 m |
4.6 m x 4.63 m |
|
Main Level |
Primary Bedroom |
3.46 m |
3 m |
3.46 m x 3 m |
|
Main Level |
Bedroom 2 |
3.45 m |
2.96 m |
3.45 m x 2.96 m |
|
Main Level |
Bedroom 3 |
3.73 m |
3.02 m |
3.73 m x 3.02 m |
https://www.realtor.ca/real-estate/28099823/18166-leslie-street-east-gwillimbury-rural-east-gwillimbury
























































