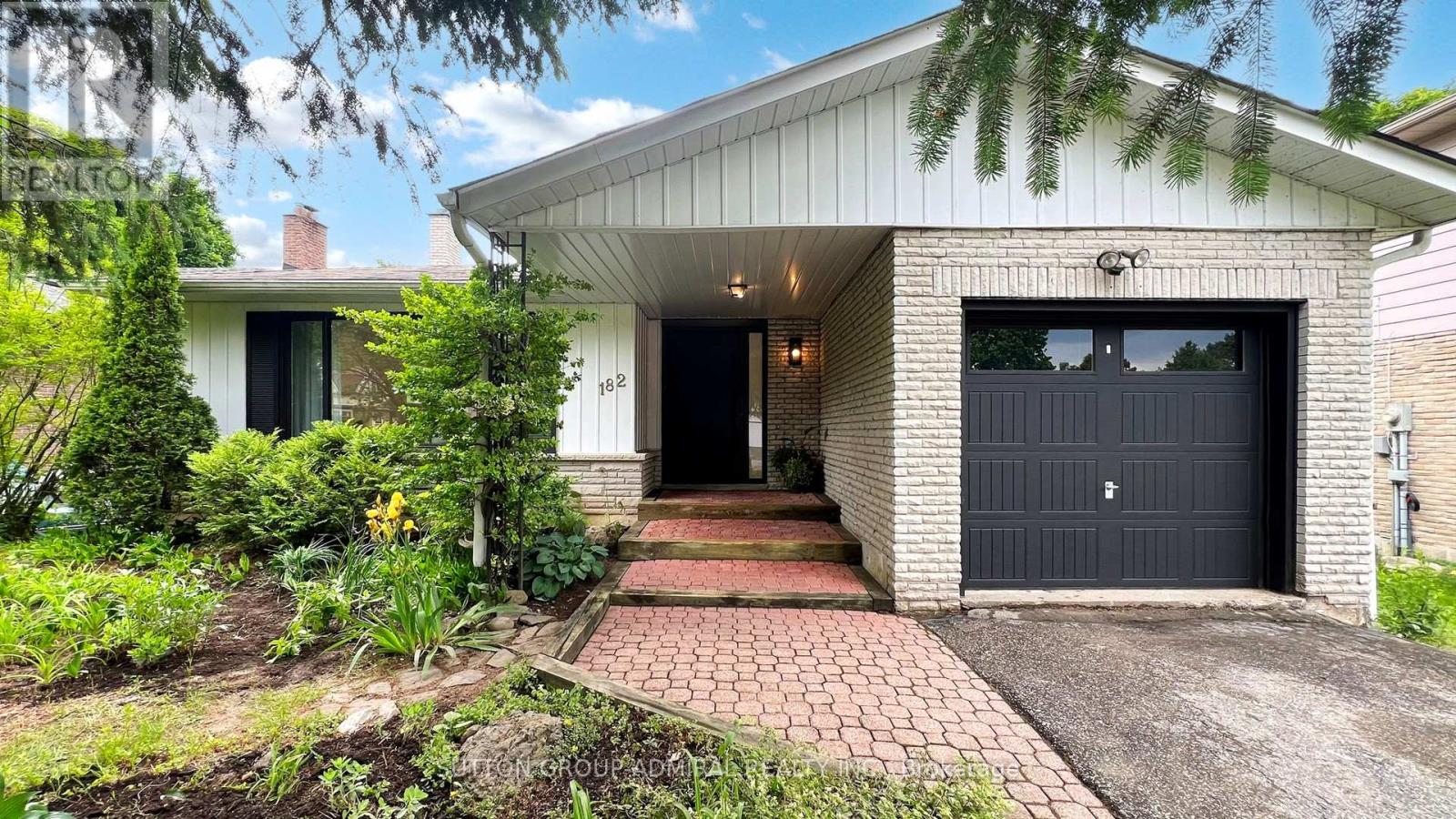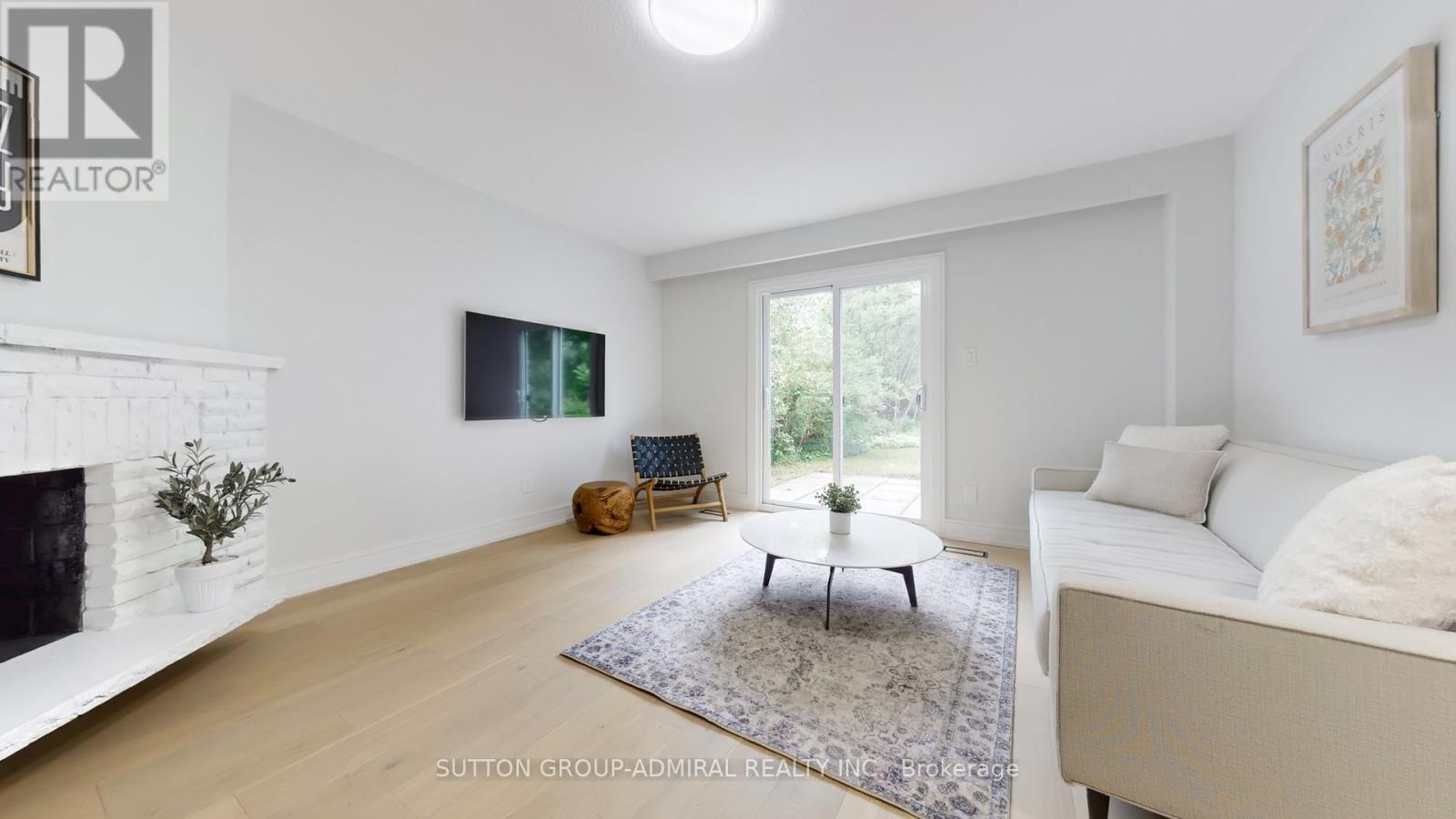4 Bedroom
2 Bathroom
1,500 - 2,000 ft2
Fireplace
Central Air Conditioning
Forced Air
$1,428,888
Fully renovated 3-level backsplit located in the prestigious Bayview Fairways neighbourhood. This bright and spacious detached home sits on a 50 x 175 ft lot, offering both tranquility and privacy. Located in the best school district in Ontario: Bayview Fairways PS (#1 of 3,021 elementary schools), Thornlea SS (Top 20), and St. Robert (#1 of 742 Catholic secondary schools) per the Fraser Institute, this is an ideal family location. Just steps from the exclusive Bayview Golf & Country Club, enjoy year-round amenities like golf, tennis, gym, outdoor pool, dining, and more. The home features a large open-concept living and dining area with hardwood floors and a large picture window, a roomy eat-in kitchen with a walk-out to the deck, and a lower-level family room with a wood-burning fireplace and walk-out to the private backyard with no neighbours behind. Airy bedrooms and lots of natural light from ample windows throughout. The finished basement includes a rec room and a bedroom. Many non-cosmetic updates over the years, including most windows and roof, furnace, and A/C. Quiet location near the end of the cul-de-sac. Driveway fits 4 cars. Close to German Mills, Settlers Park, Thornhill Community Centre, Longos, Old Cummer GO station, Hwy 401, and Sheppard subway line. (id:50976)
Open House
This property has open houses!
Starts at:
2:00 pm
Ends at:
4:00 pm
Starts at:
2:00 pm
Ends at:
4:00 pm
Property Details
|
MLS® Number
|
N12215668 |
|
Property Type
|
Single Family |
|
Community Name
|
Bayview Fairway-Bayview Country Club Estates |
|
Features
|
Ravine |
|
Parking Space Total
|
5 |
Building
|
Bathroom Total
|
2 |
|
Bedrooms Above Ground
|
3 |
|
Bedrooms Below Ground
|
1 |
|
Bedrooms Total
|
4 |
|
Appliances
|
Water Heater, Dishwasher, Dryer, Hood Fan, Stove, Washer, Window Coverings, Refrigerator |
|
Basement Development
|
Finished |
|
Basement Type
|
N/a (finished) |
|
Construction Style Attachment
|
Detached |
|
Construction Style Split Level
|
Backsplit |
|
Cooling Type
|
Central Air Conditioning |
|
Exterior Finish
|
Brick |
|
Fireplace Present
|
Yes |
|
Fireplace Total
|
1 |
|
Fireplace Type
|
Woodstove |
|
Flooring Type
|
Hardwood, Vinyl |
|
Foundation Type
|
Poured Concrete |
|
Heating Fuel
|
Natural Gas |
|
Heating Type
|
Forced Air |
|
Size Interior
|
1,500 - 2,000 Ft2 |
|
Type
|
House |
|
Utility Water
|
Municipal Water |
Parking
Land
|
Acreage
|
No |
|
Sewer
|
Sanitary Sewer |
|
Size Depth
|
175 Ft |
|
Size Frontage
|
50 Ft |
|
Size Irregular
|
50 X 175 Ft |
|
Size Total Text
|
50 X 175 Ft |
Rooms
| Level |
Type |
Length |
Width |
Dimensions |
|
Second Level |
Primary Bedroom |
4.62 m |
3.07 m |
4.62 m x 3.07 m |
|
Second Level |
Bedroom 2 |
3.58 m |
3.07 m |
3.58 m x 3.07 m |
|
Basement |
Recreational, Games Room |
6.71 m |
5.36 m |
6.71 m x 5.36 m |
|
Basement |
Bedroom 4 |
2.87 m |
2.74 m |
2.87 m x 2.74 m |
|
Ground Level |
Living Room |
6.71 m |
5.16 m |
6.71 m x 5.16 m |
|
Ground Level |
Dining Room |
6.71 m |
5.16 m |
6.71 m x 5.16 m |
|
Ground Level |
Kitchen |
5.54 m |
2.97 m |
5.54 m x 2.97 m |
|
In Between |
Family Room |
4.5 m |
4.01 m |
4.5 m x 4.01 m |
|
In Between |
Bedroom 3 |
3.2 m |
2.95 m |
3.2 m x 2.95 m |
https://www.realtor.ca/real-estate/28458268/182-bayview-fairways-drive-markham-bayview-fairway-bayview-country-club-estates-bayview-fairway-bayview-country-club-estates
















































