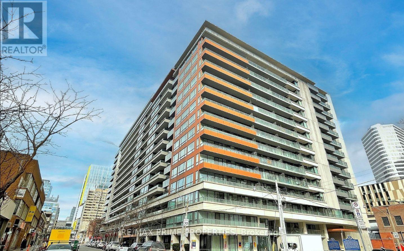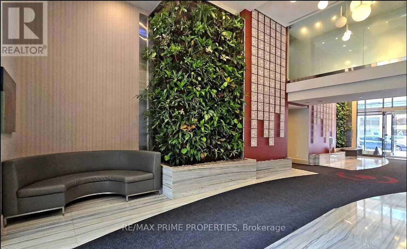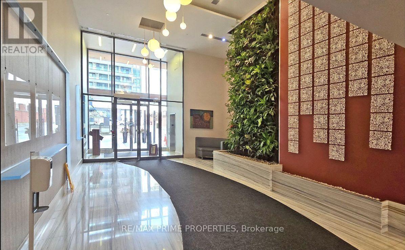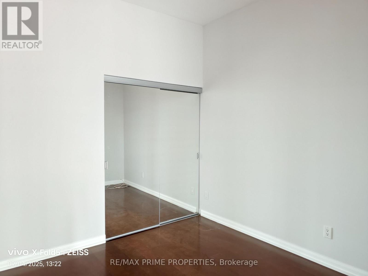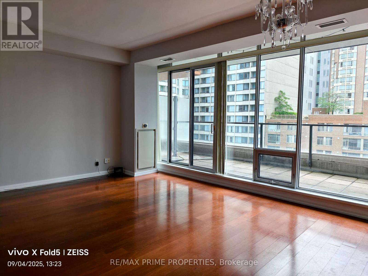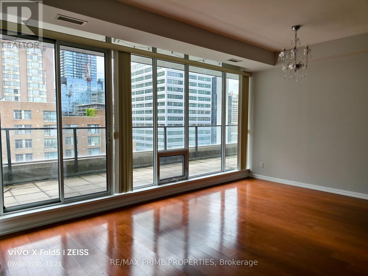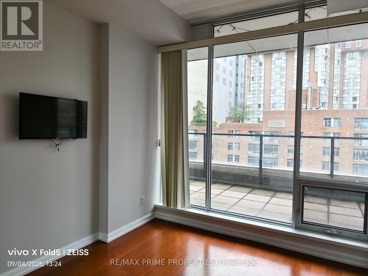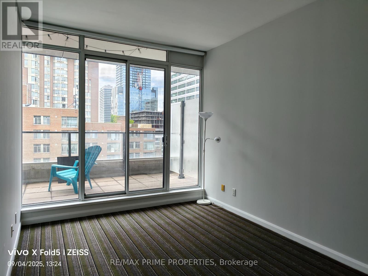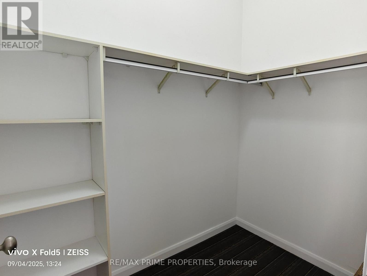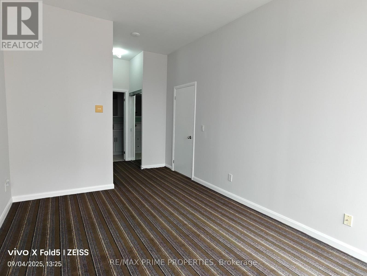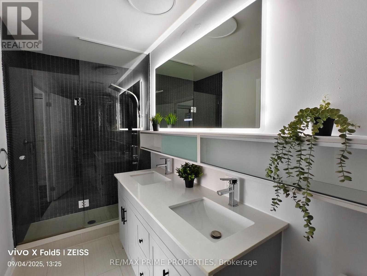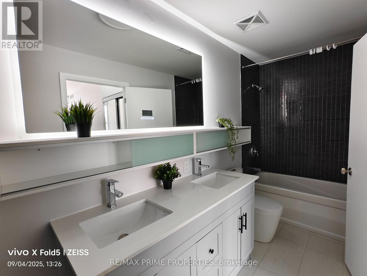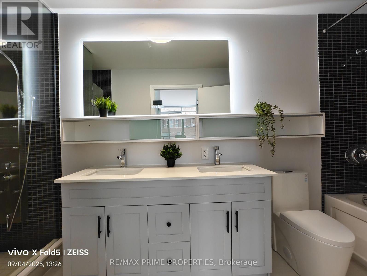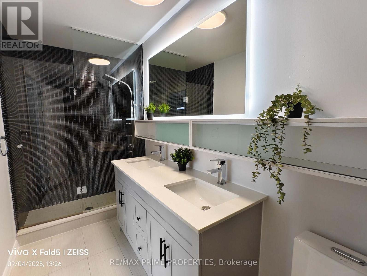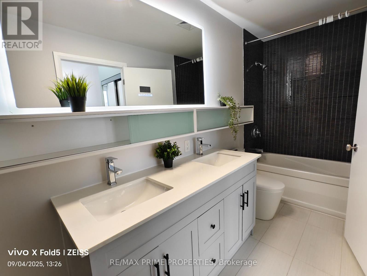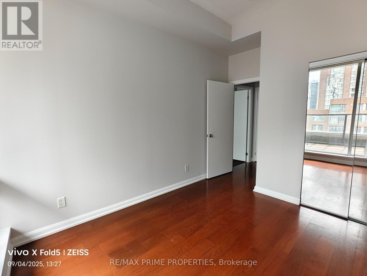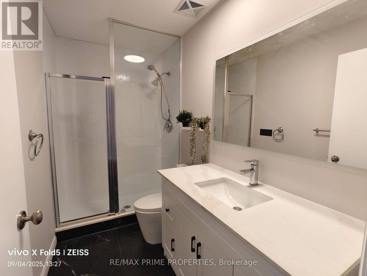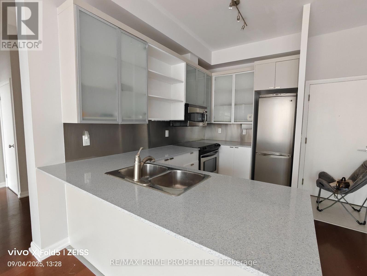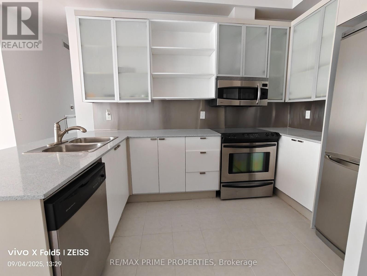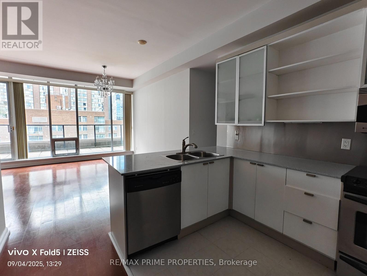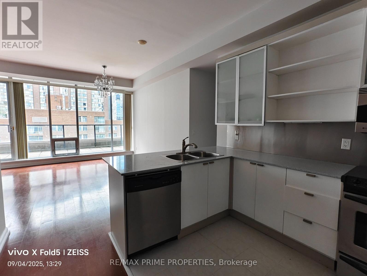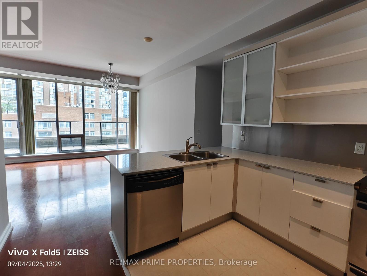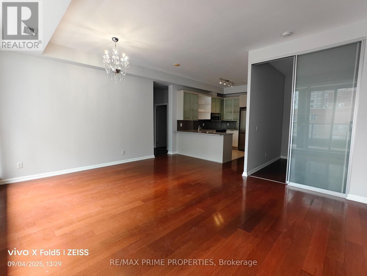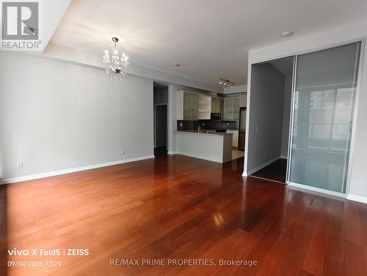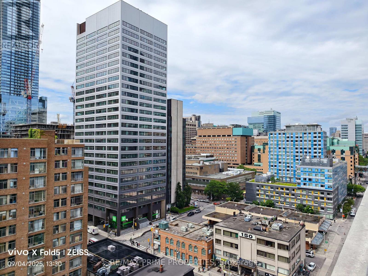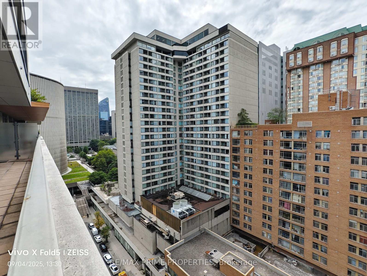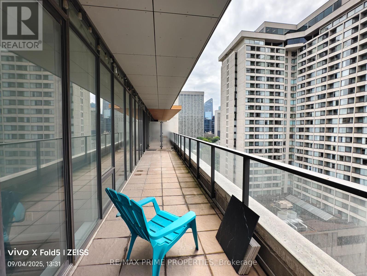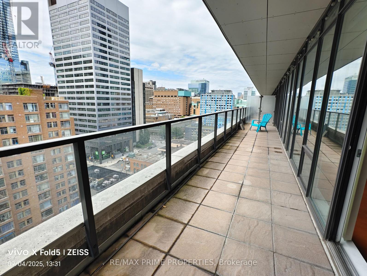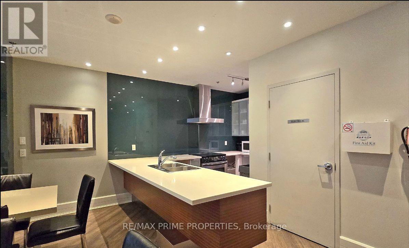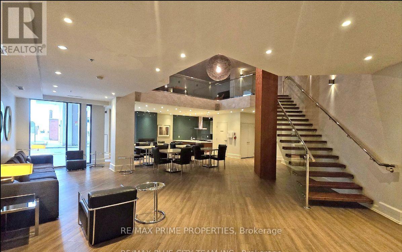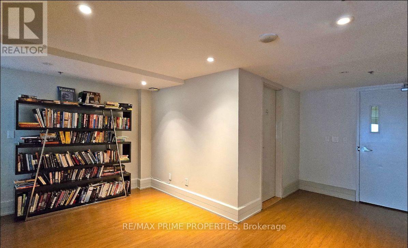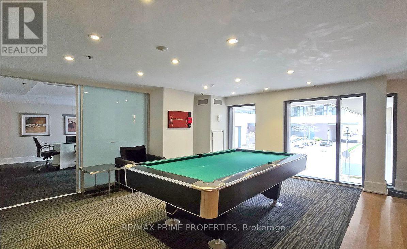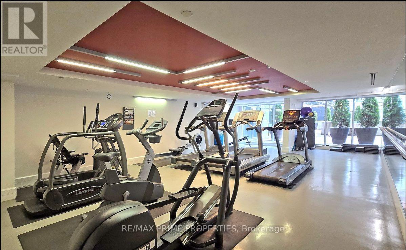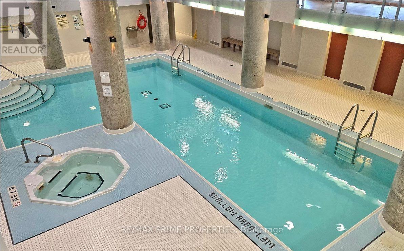3 Bedroom
2 Bathroom
1,000 - 1,199 ft2
Outdoor Pool
Central Air Conditioning
Heat Pump
$1,068,000Maintenance, Water, Common Area Maintenance
$1,073.14 Monthly
Welcome to 111 Elizabeth Street the heart of downtown Toronto living! This modern residence has been updated washrooms with new lights and mirrors. freshly painted interiors, offering a bright, clean, and move-inready home. 9 ft ceiling and a 41ft long balcony. Den has a sliding door and can be used as 3RD BEDROOM.Perfectly situated just steps to Dundas Square, Eaton Centre, Toronto Metropolitan University, University of Toronto, Financial District, and Discovery District. Unmatched convenience with TTC at your doorstep, PATH connection nearby, and walking distance to premier shopping, dining, entertainment, and cultural attractions. Hospitals, City Hall, and office towers are just minutes away, making it an ideal choice for professionals, students, and families alike. The building offers exceptional amenities including 24-hr concierge, fitness centre, rooftop terrace, and more. Enjoy the vibrant energy of downtown while living in a stylish, updated, and well-managed community. (id:50976)
Property Details
|
MLS® Number
|
C12387575 |
|
Property Type
|
Single Family |
|
Neigbourhood
|
University—Rosedale |
|
Community Name
|
Bay Street Corridor |
|
Amenities Near By
|
Public Transit |
|
Community Features
|
Pet Restrictions |
|
Features
|
Balcony, Level, In Suite Laundry |
|
Parking Space Total
|
1 |
|
Pool Type
|
Outdoor Pool |
|
View Type
|
City View |
Building
|
Bathroom Total
|
2 |
|
Bedrooms Above Ground
|
3 |
|
Bedrooms Total
|
3 |
|
Age
|
16 To 30 Years |
|
Amenities
|
Exercise Centre, Visitor Parking, Party Room, Storage - Locker, Security/concierge |
|
Appliances
|
Intercom, Dishwasher, Dryer, Sauna, Stove, Washer, Whirlpool, Refrigerator |
|
Cooling Type
|
Central Air Conditioning |
|
Exterior Finish
|
Concrete |
|
Fire Protection
|
Security System, Smoke Detectors, Alarm System |
|
Flooring Type
|
Hardwood, Ceramic, Laminate |
|
Foundation Type
|
Wood/piers, Poured Concrete |
|
Heating Type
|
Heat Pump |
|
Size Interior
|
1,000 - 1,199 Ft2 |
|
Type
|
Apartment |
Parking
Land
|
Acreage
|
No |
|
Land Amenities
|
Public Transit |
|
Zoning Description
|
Residential |
Rooms
| Level |
Type |
Length |
Width |
Dimensions |
|
Flat |
Living Room |
6.02 m |
4.8 m |
6.02 m x 4.8 m |
|
Flat |
Bedroom |
4.24 m |
3.12 m |
4.24 m x 3.12 m |
|
Flat |
Bedroom 2 |
3.17 m |
3.05 m |
3.17 m x 3.05 m |
|
Flat |
Kitchen |
3.5 m |
2 m |
3.5 m x 2 m |
|
Flat |
Bathroom |
3.17 m |
3.05 m |
3.17 m x 3.05 m |
|
Flat |
Laundry Room |
1.22 m |
2.9 m |
1.22 m x 2.9 m |
|
Flat |
Dining Room |
6.07 m |
4.8 m |
6.07 m x 4.8 m |
|
Flat |
Den |
3.17 m |
3.05 m |
3.17 m x 3.05 m |
https://www.realtor.ca/real-estate/28828052/1823-111-elizabeth-street-toronto-bay-street-corridor-bay-street-corridor



