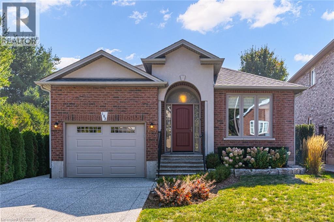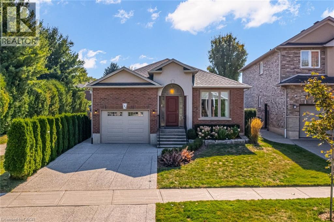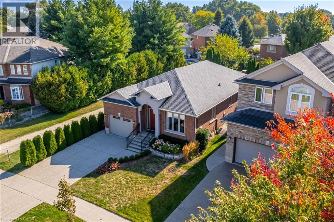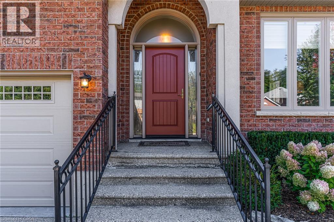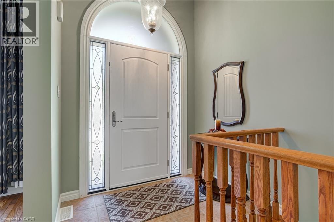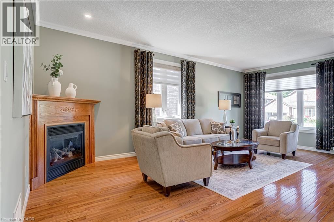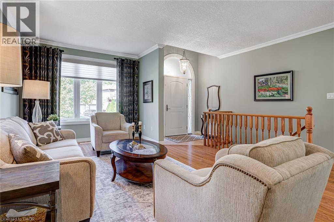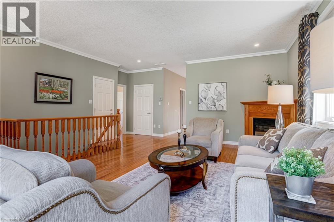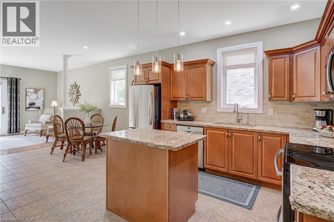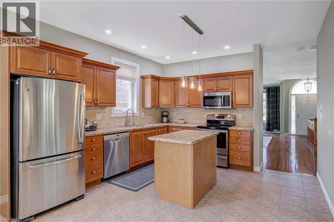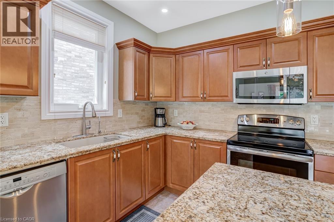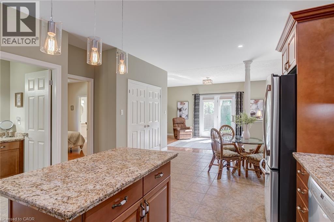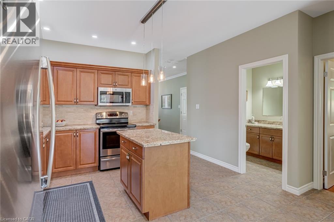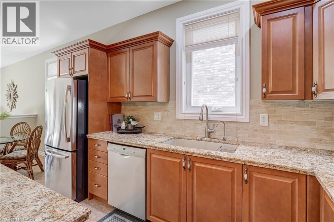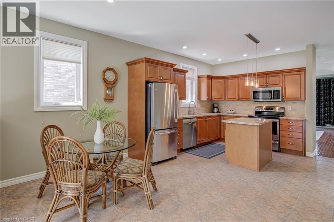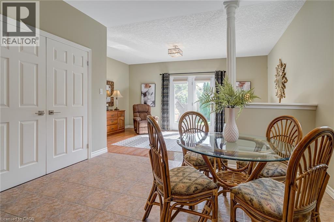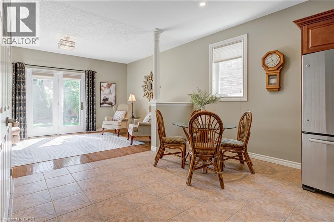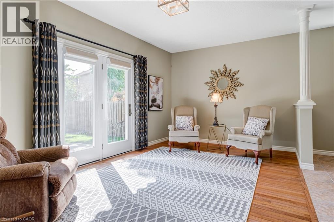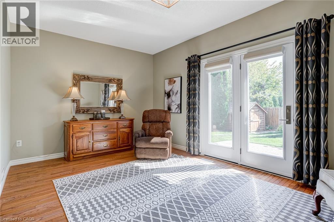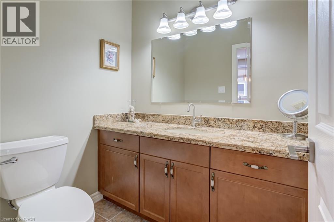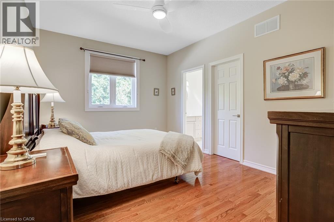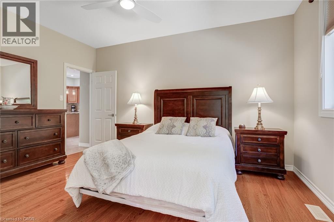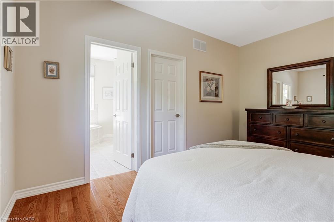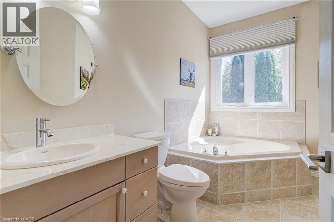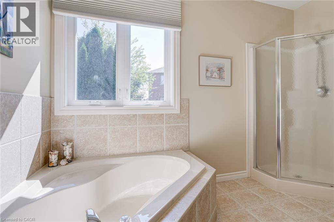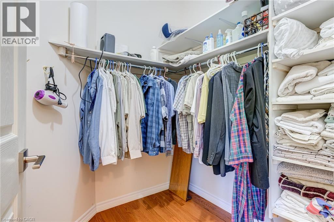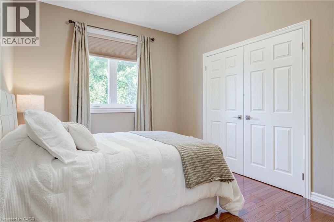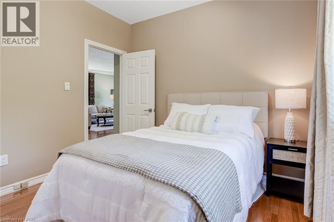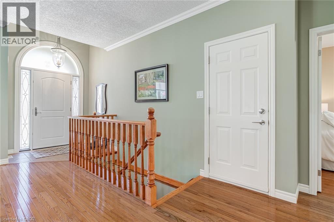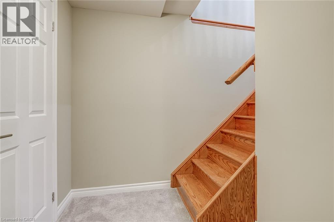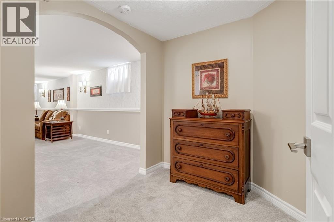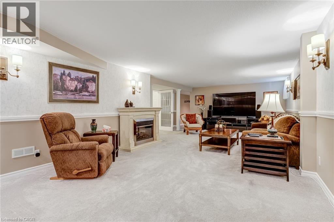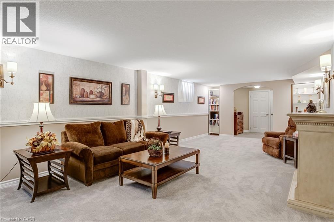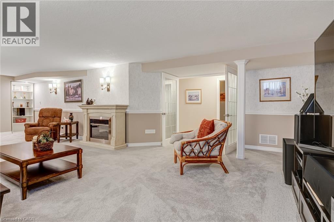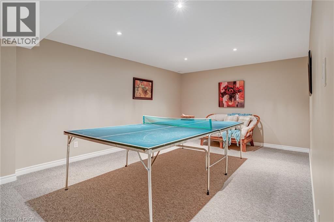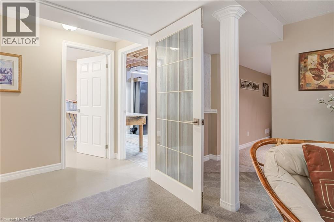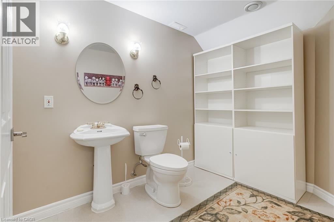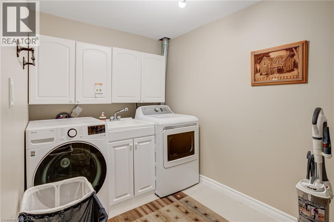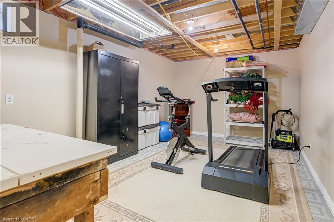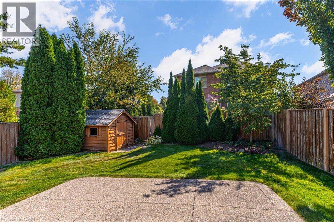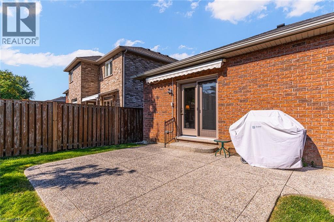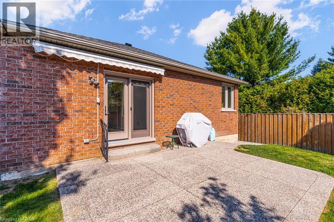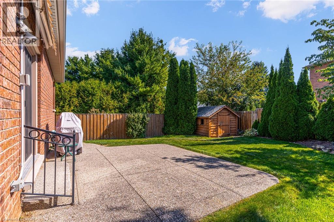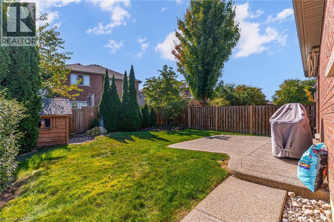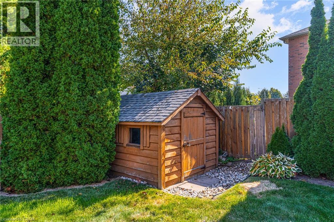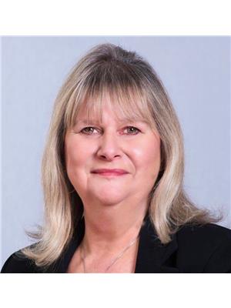2 Bedroom
3 Bathroom
2,870 ft2
Bungalow
Central Air Conditioning
Forced Air
$975,000
This beautiful brick bungalow exudes pride of ownership throughout, featuring a spacious living room with a cozy gas fireplace and a gorgeous eat-in kitchen with a center island and large pantry. The generous primary suite includes a walk-in closet and a 4-piece ensuite. Warm hardwood flooring flows throughout the main level, adding a welcoming touch. Relax in the spacious family room overlooking the fully fenced yard, beautiful exposed aggregate patio & perennial gardens. Perfect for hosting family and friends. The fully finished lower level offers a spacious media room, games room, 2-piece bathroom, laundry room, and a workshop. Updates include all windows, front door including side lights and rear garden door assembly (brick to brick) (2021), furnace and air conditioning (2023), roof shingles (2018), added attic insulation R60 (2018) and garage door (2022). Conveniently located just minutes from Highway 403 and within walking distance to schools, shops, trails, and a fantastic recreation center. There’s nothing to do but move in and enjoy! (id:50976)
Property Details
|
MLS® Number
|
40771263 |
|
Property Type
|
Single Family |
|
Amenities Near By
|
Schools, Shopping |
|
Community Features
|
Community Centre, School Bus |
|
Features
|
Automatic Garage Door Opener |
|
Parking Space Total
|
3 |
Building
|
Bathroom Total
|
3 |
|
Bedrooms Above Ground
|
2 |
|
Bedrooms Total
|
2 |
|
Appliances
|
Dishwasher, Dryer, Microwave, Refrigerator, Stove, Washer, Window Coverings, Garage Door Opener |
|
Architectural Style
|
Bungalow |
|
Basement Development
|
Finished |
|
Basement Type
|
Full (finished) |
|
Constructed Date
|
2003 |
|
Construction Style Attachment
|
Detached |
|
Cooling Type
|
Central Air Conditioning |
|
Exterior Finish
|
Brick, Stucco |
|
Foundation Type
|
Poured Concrete |
|
Half Bath Total
|
2 |
|
Heating Fuel
|
Natural Gas |
|
Heating Type
|
Forced Air |
|
Stories Total
|
1 |
|
Size Interior
|
2,870 Ft2 |
|
Type
|
House |
|
Utility Water
|
Municipal Water |
Parking
Land
|
Access Type
|
Road Access |
|
Acreage
|
No |
|
Land Amenities
|
Schools, Shopping |
|
Sewer
|
Municipal Sewage System |
|
Size Depth
|
127 Ft |
|
Size Frontage
|
40 Ft |
|
Size Total Text
|
Under 1/2 Acre |
|
Zoning Description
|
R4-437 |
Rooms
| Level |
Type |
Length |
Width |
Dimensions |
|
Basement |
Workshop |
|
|
16'2'' x 10'10'' |
|
Basement |
Laundry Room |
|
|
9'3'' x 6'6'' |
|
Basement |
2pc Bathroom |
|
|
9'2'' x 6'7'' |
|
Basement |
Games Room |
|
|
17'6'' x 11'8'' |
|
Basement |
Recreation Room |
|
|
31'5'' x 17'10'' |
|
Main Level |
Family Room |
|
|
17'1'' x 10'11'' |
|
Main Level |
4pc Bathroom |
|
|
11'6'' x 10'0'' |
|
Main Level |
Primary Bedroom |
|
|
14'6'' x 11'3'' |
|
Main Level |
Bedroom |
|
|
10'5'' x 10'5'' |
|
Main Level |
2pc Bathroom |
|
|
6'2'' x 5'4'' |
|
Main Level |
Eat In Kitchen |
|
|
20'5'' x 12'8'' |
|
Main Level |
Living Room |
|
|
21'0'' x 16'0'' |
https://www.realtor.ca/real-estate/28882275/183-valridge-drive-ancaster



