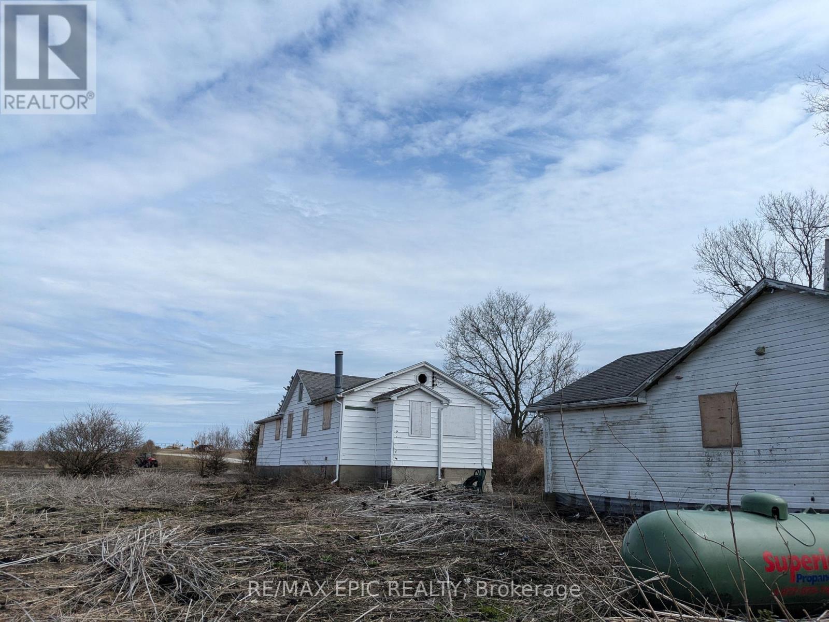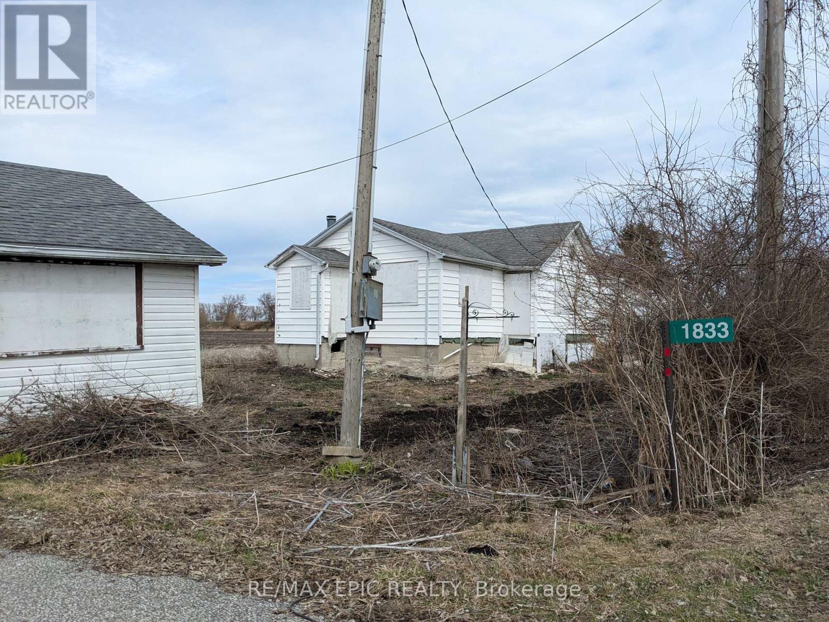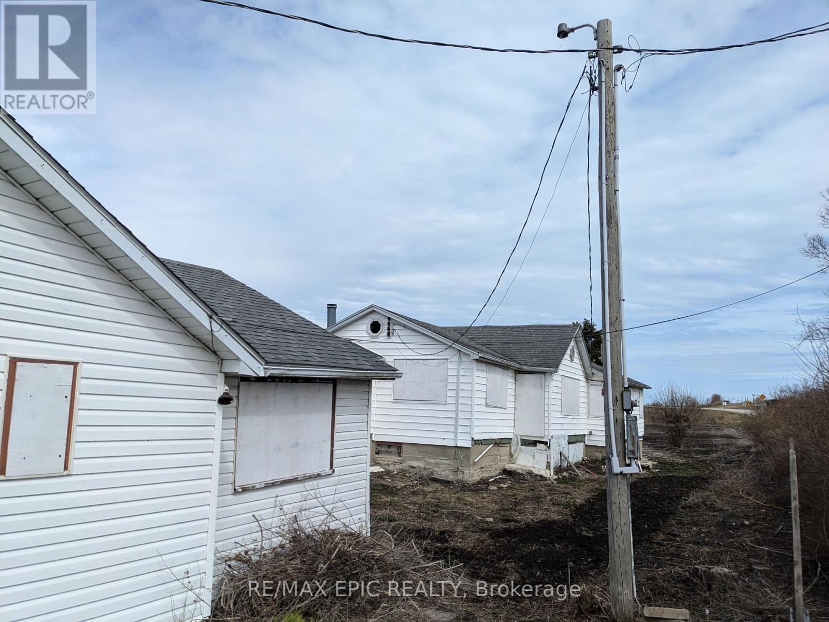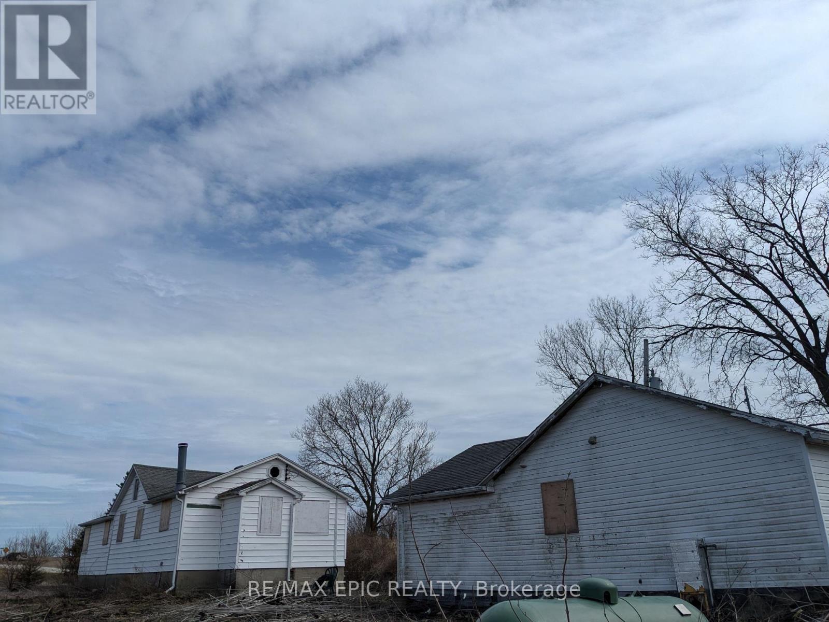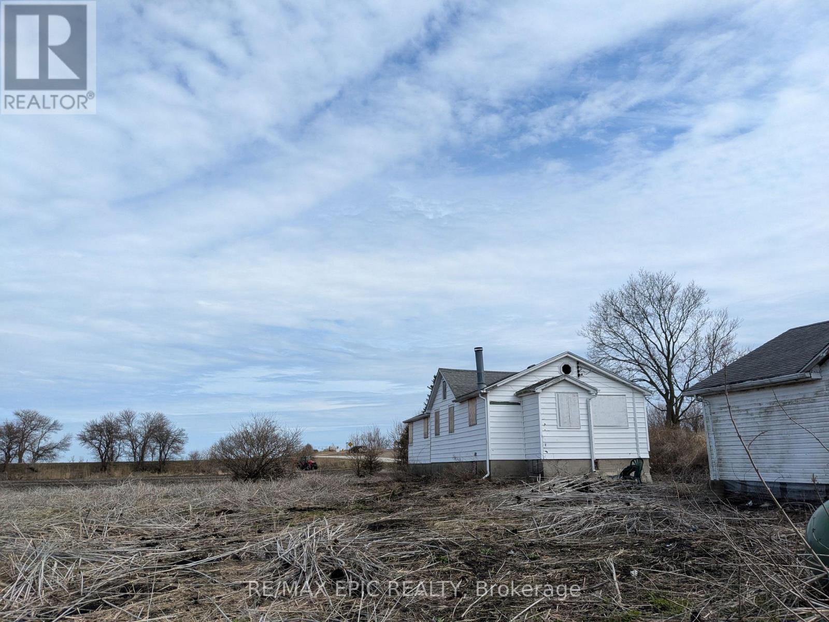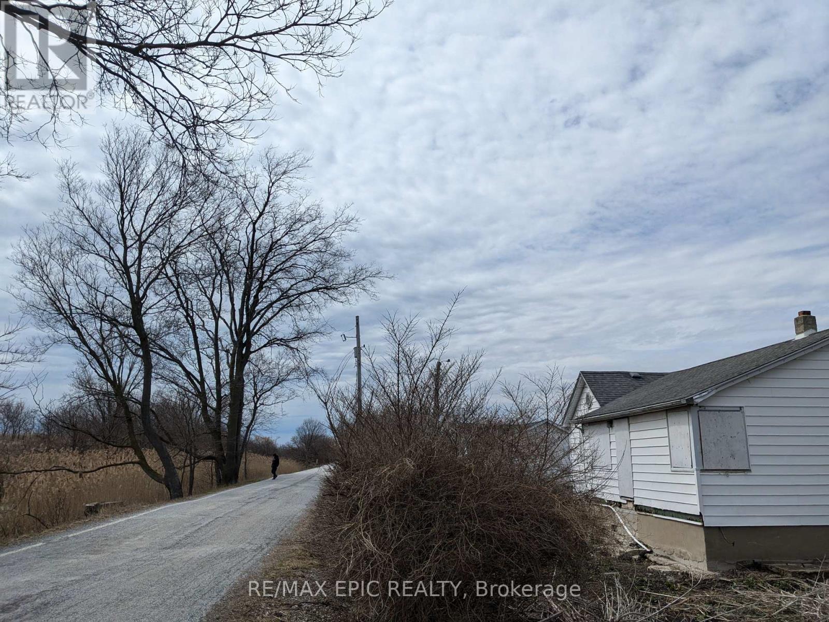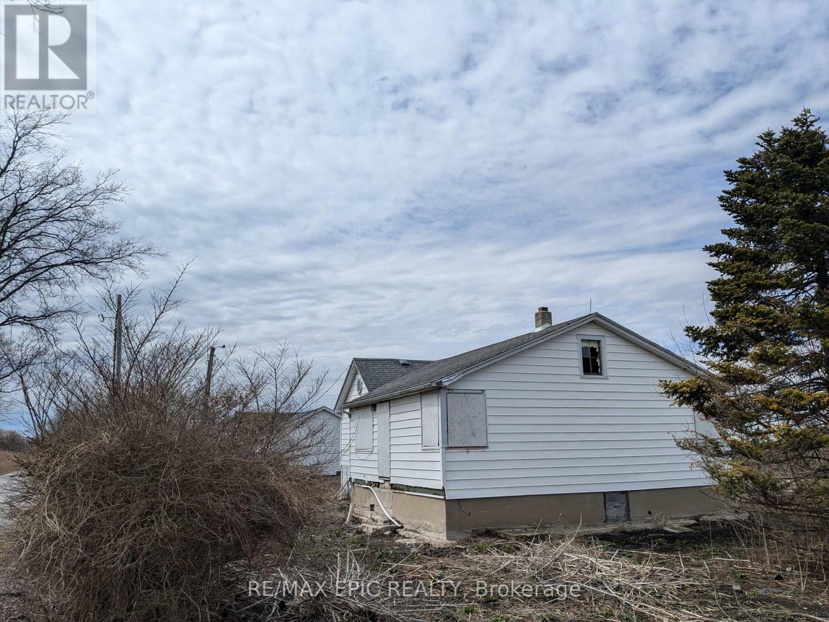6 Bedroom
3 Bathroom
2,000 - 2,500 ft2
Bungalow
Fireplace
Forced Air
$169,000
Attention Investors! 2 Homes on 1 Lot - Incredible Opportunity! This unique property is being sold as-is, where-is, offering a fantastic investment potential. Both homes require extensive renovations but present the perfect chance to renovate, rent, or live in one while generating income from the other. Main Home: 3 bedrooms, living room, family room with fireplace, kitchen with eating area, and a 4-piece bath. Second Home: Additional living space with separate utilities .Utilities: Both homes feature forced air heating & air conditioning - main home runs on oil, second home on propane.Lot Size: Expansive 125' x 210'lot, surrounded by farmland for ultimate privacy Don't miss this rare opportunity - endless potential awaits! (id:50976)
Property Details
|
MLS® Number
|
X12065697 |
|
Property Type
|
Single Family |
|
Community Name
|
Leamington |
|
Parking Space Total
|
2 |
Building
|
Bathroom Total
|
3 |
|
Bedrooms Above Ground
|
6 |
|
Bedrooms Total
|
6 |
|
Amenities
|
Fireplace(s) |
|
Architectural Style
|
Bungalow |
|
Basement Type
|
Crawl Space |
|
Construction Style Attachment
|
Detached |
|
Exterior Finish
|
Vinyl Siding |
|
Fireplace Present
|
Yes |
|
Heating Fuel
|
Propane |
|
Heating Type
|
Forced Air |
|
Stories Total
|
1 |
|
Size Interior
|
2,000 - 2,500 Ft2 |
|
Type
|
House |
|
Utility Water
|
Municipal Water |
Parking
Land
|
Acreage
|
No |
|
Sewer
|
Septic System |
|
Size Depth
|
125 Ft |
|
Size Frontage
|
210 Ft |
|
Size Irregular
|
210 X 125 Ft |
|
Size Total Text
|
210 X 125 Ft |
Rooms
| Level |
Type |
Length |
Width |
Dimensions |
|
Main Level |
Dining Room |
5.68 m |
3.75 m |
5.68 m x 3.75 m |
|
Main Level |
Bedroom 2 |
3.93 m |
3.23 m |
3.93 m x 3.23 m |
|
Main Level |
Kitchen |
2.92 m |
3.06 m |
2.92 m x 3.06 m |
|
Main Level |
Kitchen |
4.07 m |
4.94 m |
4.07 m x 4.94 m |
|
Main Level |
Living Room |
3 m |
5.15 m |
3 m x 5.15 m |
|
Main Level |
Bedroom |
3 m |
3.84 m |
3 m x 3.84 m |
|
Main Level |
Bedroom 2 |
3 m |
3.84 m |
3 m x 3.84 m |
|
Main Level |
Bedroom 3 |
2.57 m |
3.64 m |
2.57 m x 3.64 m |
|
Main Level |
Bedroom 4 |
2.64 m |
4.85 m |
2.64 m x 4.85 m |
|
Main Level |
Utility Room |
2.92 m |
3.84 m |
2.92 m x 3.84 m |
|
Main Level |
Living Room |
4.53 m |
3.84 m |
4.53 m x 3.84 m |
|
Main Level |
Bedroom |
2.92 m |
2.78 m |
2.92 m x 2.78 m |
https://www.realtor.ca/real-estate/28129042/1833-mersea-road-e-leamington-leamington



