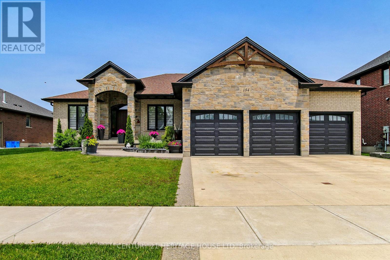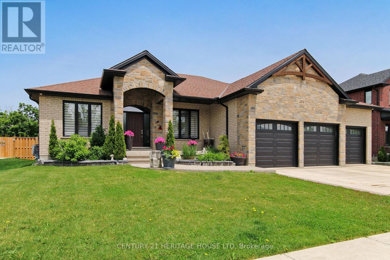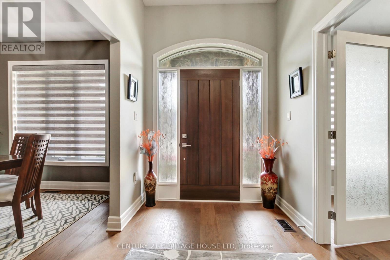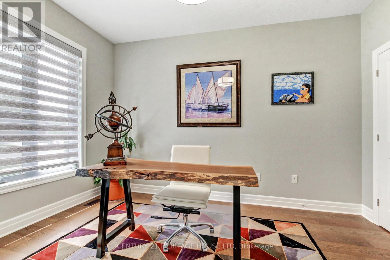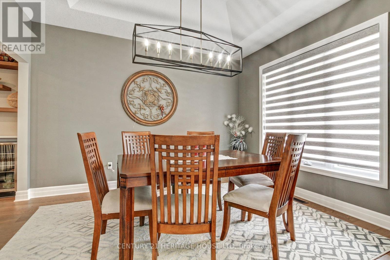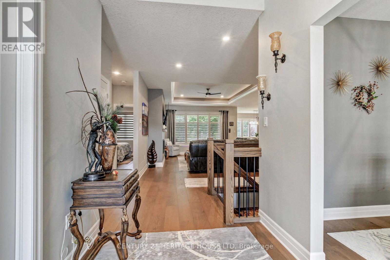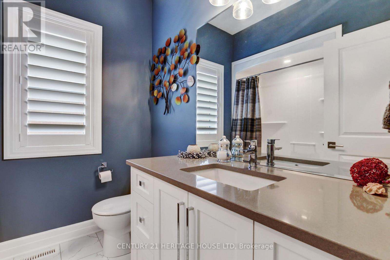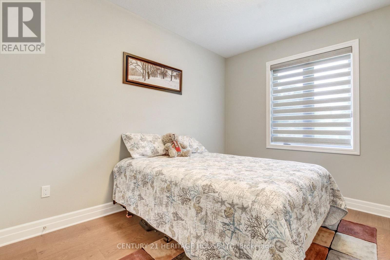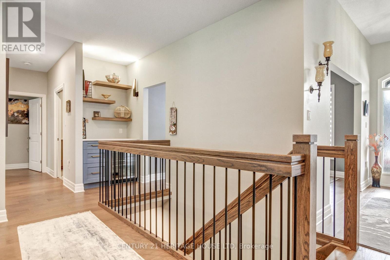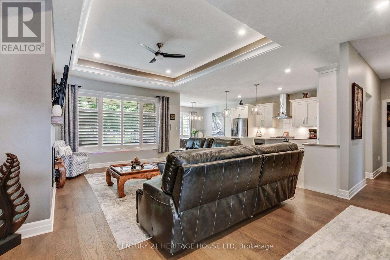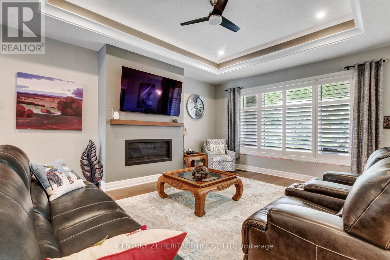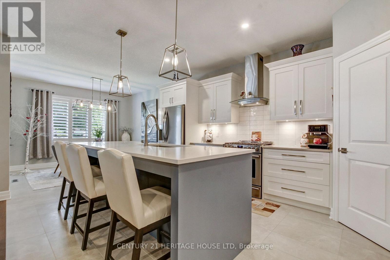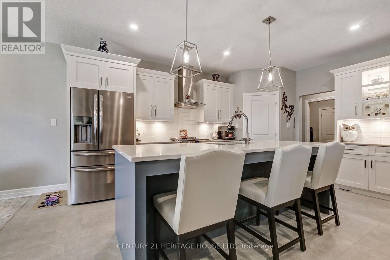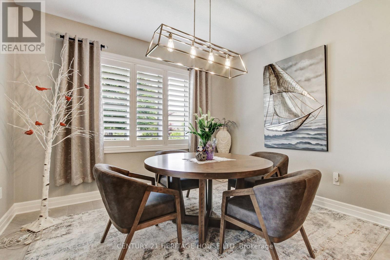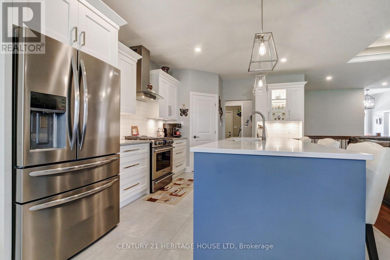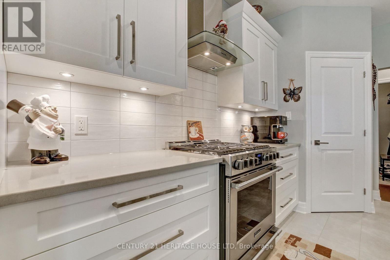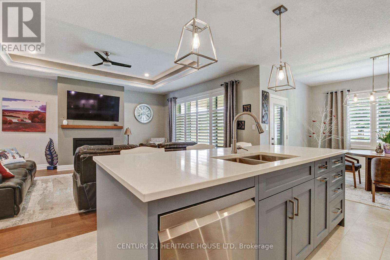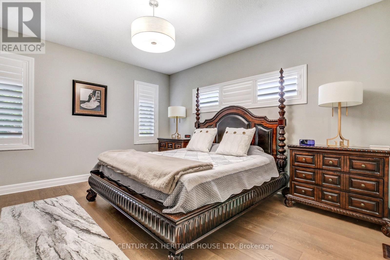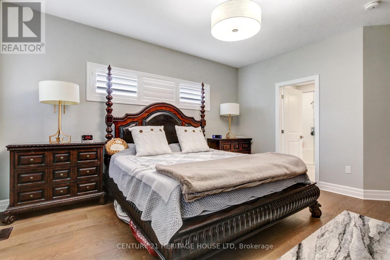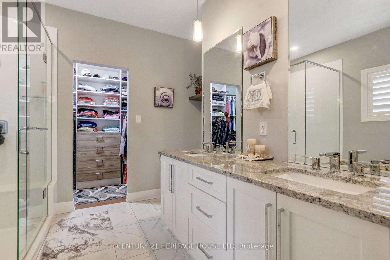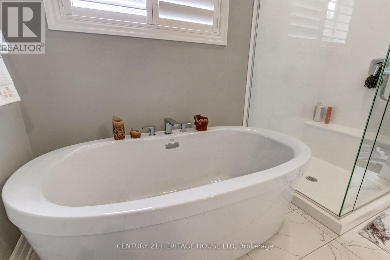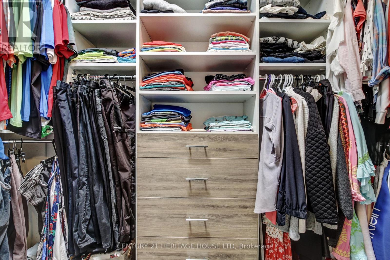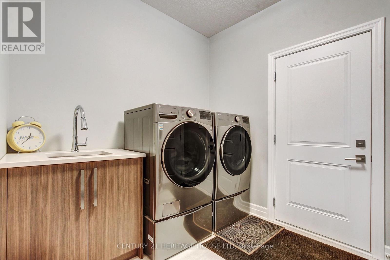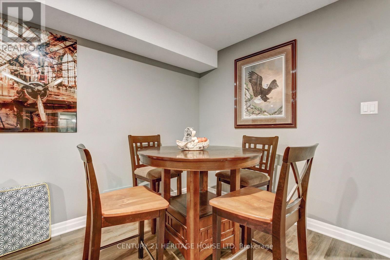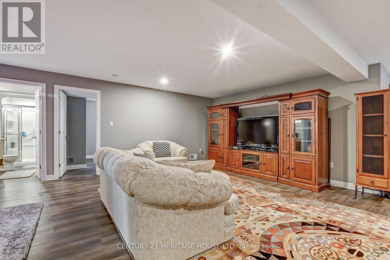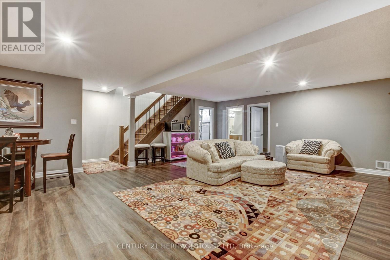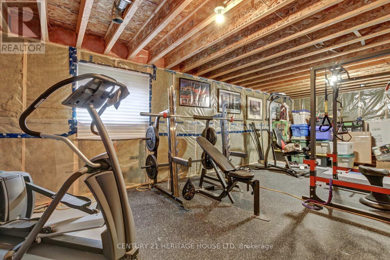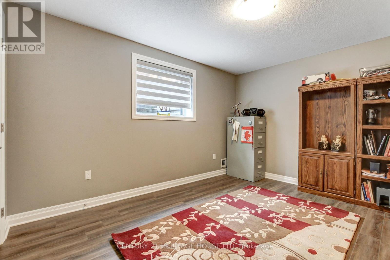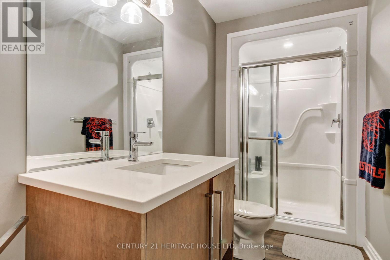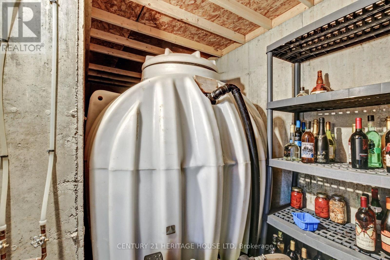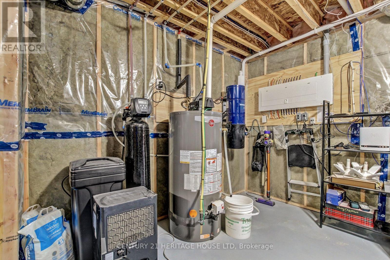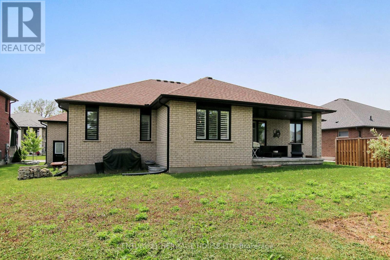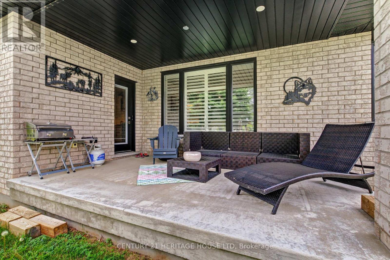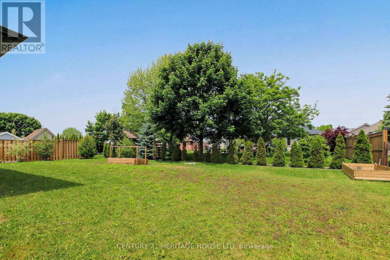4 Bedroom
3 Bathroom
2,000 - 2,500 ft2
Bungalow
Fireplace
Central Air Conditioning
Forced Air
$1,368,000
Welcome to 184 Kettle Creek Drive. Discover a very hip-hop town Belmont, located just minutes from from London and the 401. This charming bungalow has 4 Bedrooms, 3 Bathrooms and open concept main floor. Large partially finished basement and includes a Large Water tank which collects rain water that you can use to water gardens, grass and wash vehicles. (id:50976)
Property Details
|
MLS® Number
|
X12225687 |
|
Property Type
|
Single Family |
|
Community Name
|
Belmont |
|
Equipment Type
|
None |
|
Features
|
Flat Site, Dry, Sump Pump |
|
Parking Space Total
|
9 |
|
Rental Equipment Type
|
None |
Building
|
Bathroom Total
|
3 |
|
Bedrooms Above Ground
|
4 |
|
Bedrooms Total
|
4 |
|
Age
|
0 To 5 Years |
|
Amenities
|
Fireplace(s) |
|
Appliances
|
Garage Door Opener Remote(s), Water Heater, Water Softener |
|
Architectural Style
|
Bungalow |
|
Construction Style Attachment
|
Detached |
|
Cooling Type
|
Central Air Conditioning |
|
Exterior Finish
|
Brick |
|
Fire Protection
|
Smoke Detectors |
|
Fireplace Present
|
Yes |
|
Fireplace Total
|
1 |
|
Foundation Type
|
Poured Concrete |
|
Heating Fuel
|
Natural Gas |
|
Heating Type
|
Forced Air |
|
Stories Total
|
1 |
|
Size Interior
|
2,000 - 2,500 Ft2 |
|
Type
|
House |
|
Utility Water
|
Municipal Water |
Parking
Land
|
Acreage
|
No |
|
Sewer
|
Sanitary Sewer |
|
Size Depth
|
118 Ft |
|
Size Frontage
|
72 Ft |
|
Size Irregular
|
72 X 118 Ft |
|
Size Total Text
|
72 X 118 Ft |
|
Zoning Description
|
R1-4 |
Rooms
| Level |
Type |
Length |
Width |
Dimensions |
|
Lower Level |
Recreational, Games Room |
9.42 m |
7.87 m |
9.42 m x 7.87 m |
|
Lower Level |
Bedroom |
9.14 m |
4.11 m |
9.14 m x 4.11 m |
|
Lower Level |
Utility Room |
8.23 m |
3.81 m |
8.23 m x 3.81 m |
|
Lower Level |
Bathroom |
3.41 m |
1.25 m |
3.41 m x 1.25 m |
|
Main Level |
Foyer |
3.66 m |
1.98 m |
3.66 m x 1.98 m |
|
Main Level |
Bathroom |
2.19 m |
2.32 m |
2.19 m x 2.32 m |
|
Main Level |
Bedroom |
2.74 m |
2.59 m |
2.74 m x 2.59 m |
|
Main Level |
Kitchen |
3.66 m |
4.57 m |
3.66 m x 4.57 m |
|
Main Level |
Dining Room |
3.35 m |
3.96 m |
3.35 m x 3.96 m |
|
Main Level |
Laundry Room |
3.66 m |
3.81 m |
3.66 m x 3.81 m |
|
Main Level |
Great Room |
5.44 m |
4.52 m |
5.44 m x 4.52 m |
|
Main Level |
Primary Bedroom |
4.57 m |
4.11 m |
4.57 m x 4.11 m |
|
Main Level |
Bathroom |
3.29 m |
3.39 m |
3.29 m x 3.39 m |
|
Main Level |
Bedroom |
4.57 m |
4.11 m |
4.57 m x 4.11 m |
|
Main Level |
Bedroom |
3.91 m |
3.23 m |
3.91 m x 3.23 m |
Utilities
|
Cable
|
Installed |
|
Electricity
|
Installed |
|
Sewer
|
Installed |
https://www.realtor.ca/real-estate/28478839/184-kettle-creek-drive-central-elgin-belmont-belmont



