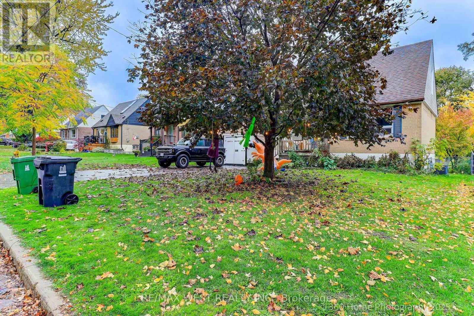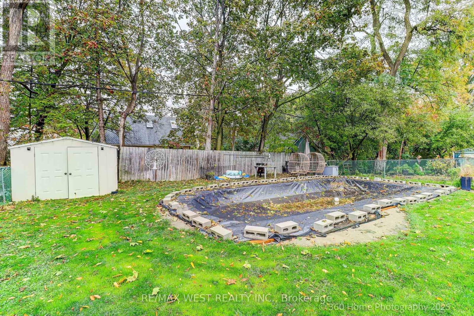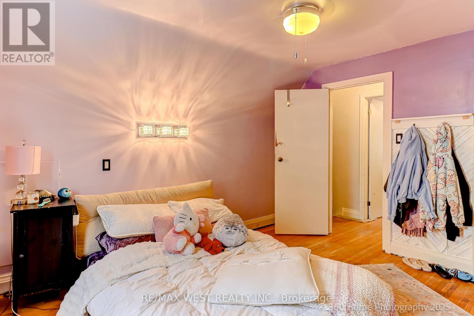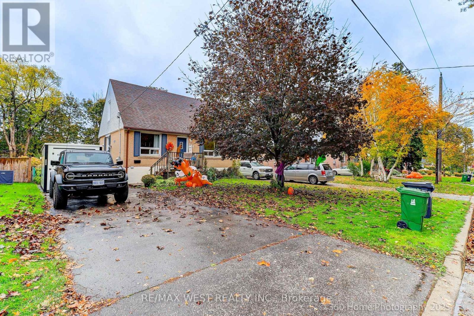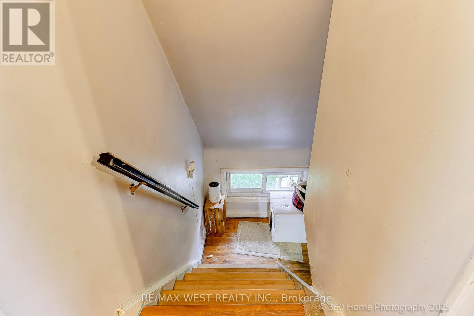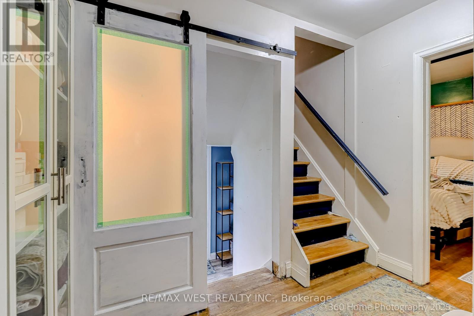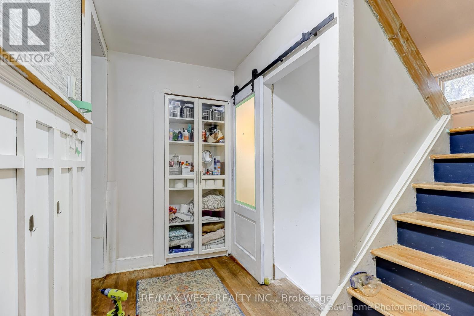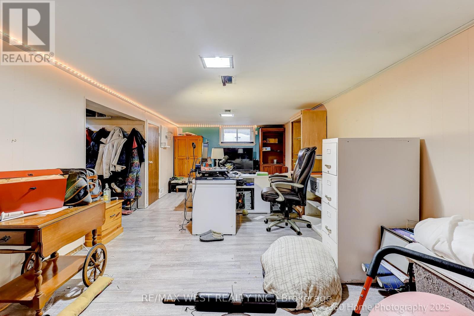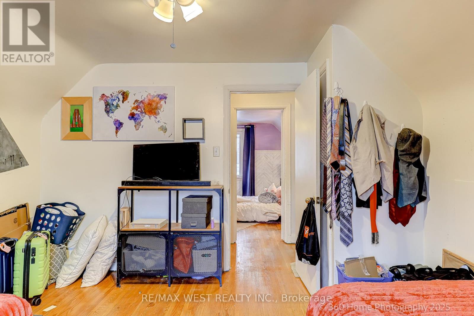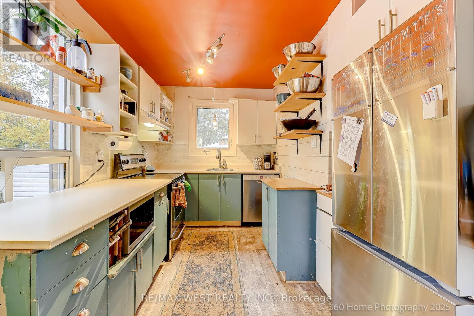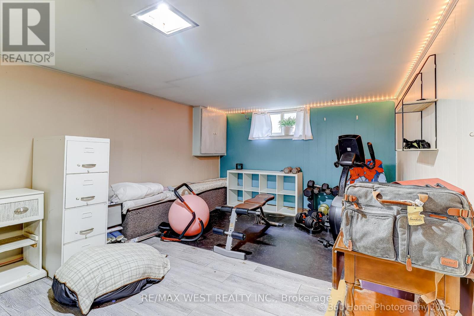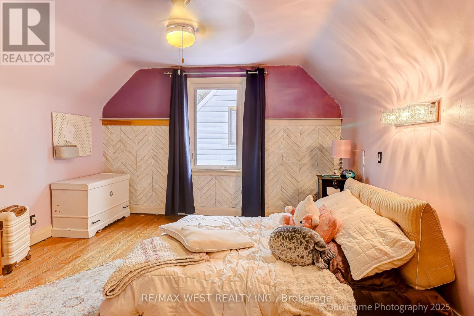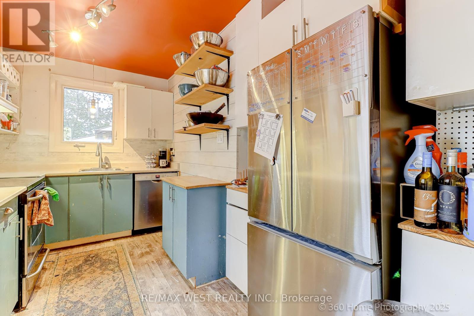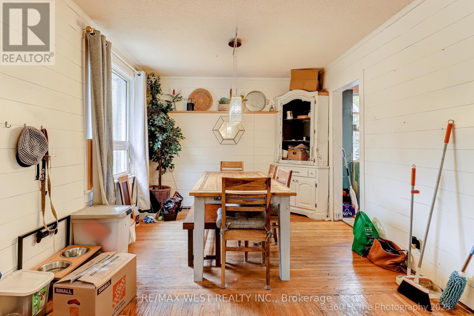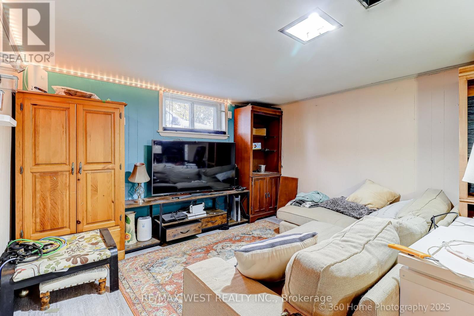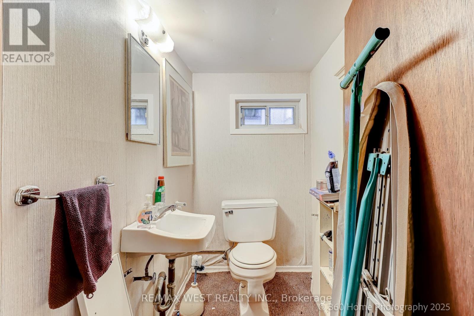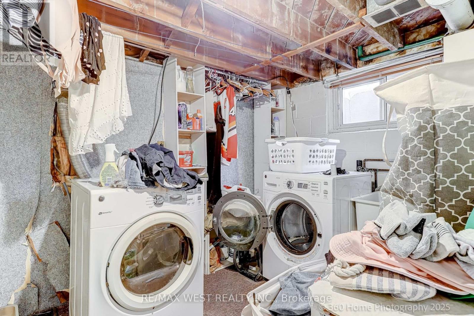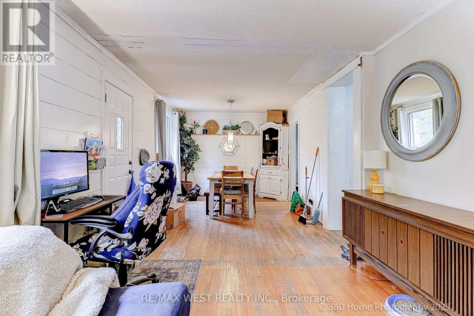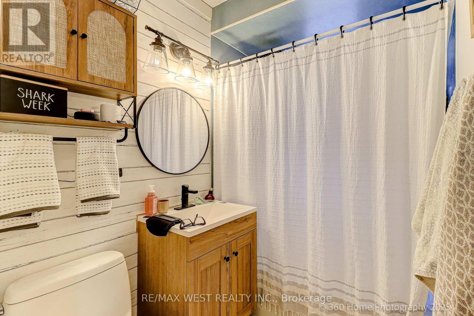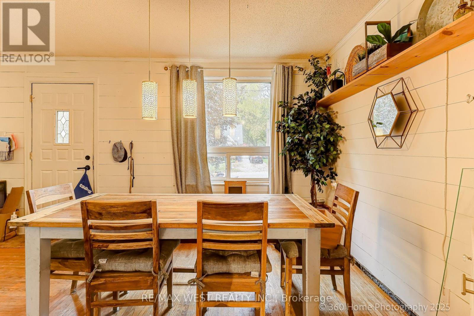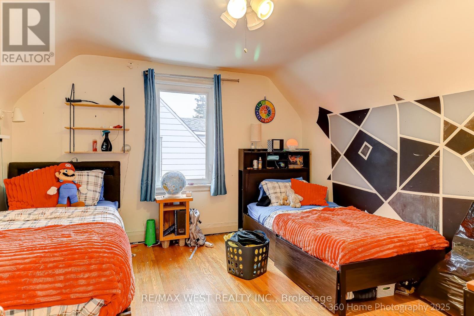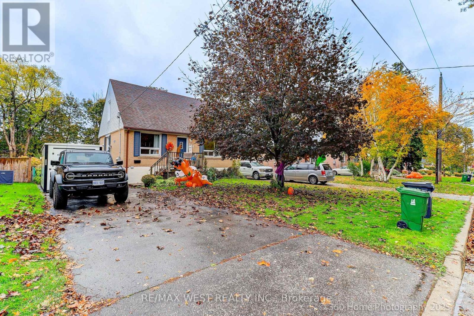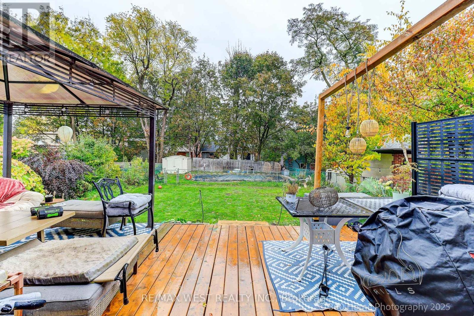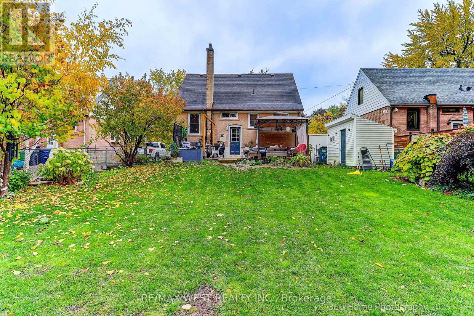3 Bedroom
2 Bathroom
1,100 - 1,500 ft2
Inground Pool
Central Air Conditioning
Forced Air
$799,999
Fantastic opportunity in the highly sought-after Upper Bluffs neighborhood! This solid all-brick detached home sits proudly on a spacious 50 x 150 ft lot, offering incredible potential for investors, renovators, or first-time home buyers looking to personalize their home and add value.The property features ample parking for 3+ vehicles, a fully fenced backyard, and an in-ground pool - perfect for summer entertaining once refreshed. The interior requires renovation, making it an excellent project for those with vision and creativity. Located close to schools, parks, shopping, public transit, and the beautiful Bluffs waterfront. Property is being sold "as is, where is." Price reflects current condition. A wonderful chance to invest or start your homeownership journey in a desirable family-friendly community! (id:50976)
Property Details
|
MLS® Number
|
E12521606 |
|
Property Type
|
Single Family |
|
Community Name
|
Cliffcrest |
|
Amenities Near By
|
Beach, Marina, Place Of Worship, Public Transit, Schools, Hospital |
|
Equipment Type
|
Water Heater, Furnace |
|
Parking Space Total
|
5 |
|
Pool Type
|
Inground Pool |
|
Rental Equipment Type
|
Water Heater, Furnace |
Building
|
Bathroom Total
|
2 |
|
Bedrooms Above Ground
|
3 |
|
Bedrooms Total
|
3 |
|
Age
|
51 To 99 Years |
|
Appliances
|
Water Meter, Dryer, Stove, Washer, Refrigerator |
|
Basement Development
|
Finished |
|
Basement Type
|
N/a (finished) |
|
Construction Style Attachment
|
Detached |
|
Cooling Type
|
Central Air Conditioning |
|
Exterior Finish
|
Brick |
|
Foundation Type
|
Unknown |
|
Half Bath Total
|
1 |
|
Heating Fuel
|
Natural Gas |
|
Heating Type
|
Forced Air |
|
Stories Total
|
2 |
|
Size Interior
|
1,100 - 1,500 Ft2 |
|
Type
|
House |
|
Utility Water
|
Municipal Water |
Parking
Land
|
Acreage
|
No |
|
Land Amenities
|
Beach, Marina, Place Of Worship, Public Transit, Schools, Hospital |
|
Sewer
|
Sanitary Sewer |
|
Size Depth
|
150 Ft |
|
Size Frontage
|
50 Ft |
|
Size Irregular
|
50 X 150 Ft |
|
Size Total Text
|
50 X 150 Ft |
|
Zoning Description
|
Rd(f15;a557*187) |
Utilities
|
Cable
|
Available |
|
Electricity
|
Available |
|
Sewer
|
Available |
https://www.realtor.ca/real-estate/29080126/184-oakridge-drive-toronto-cliffcrest-cliffcrest



