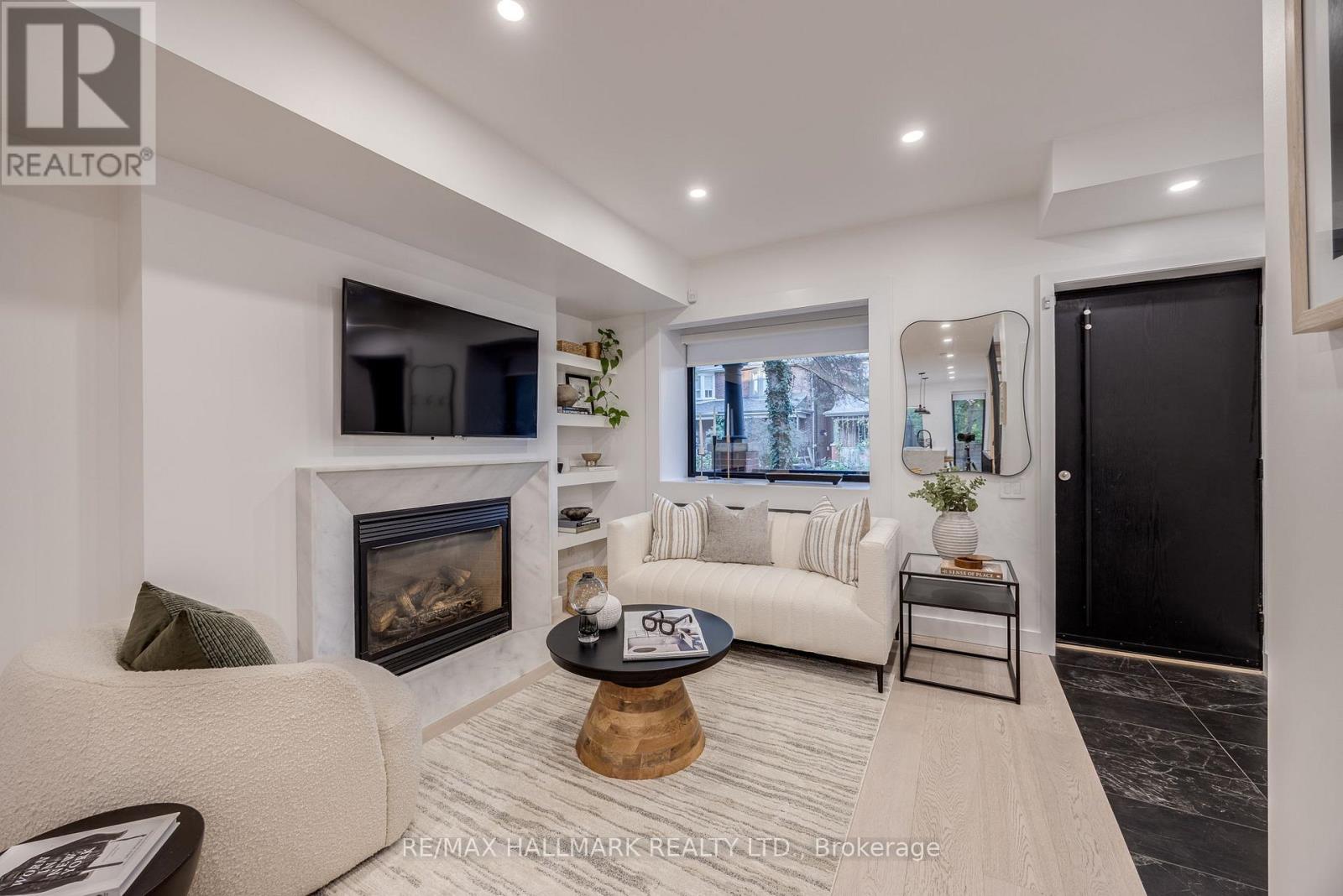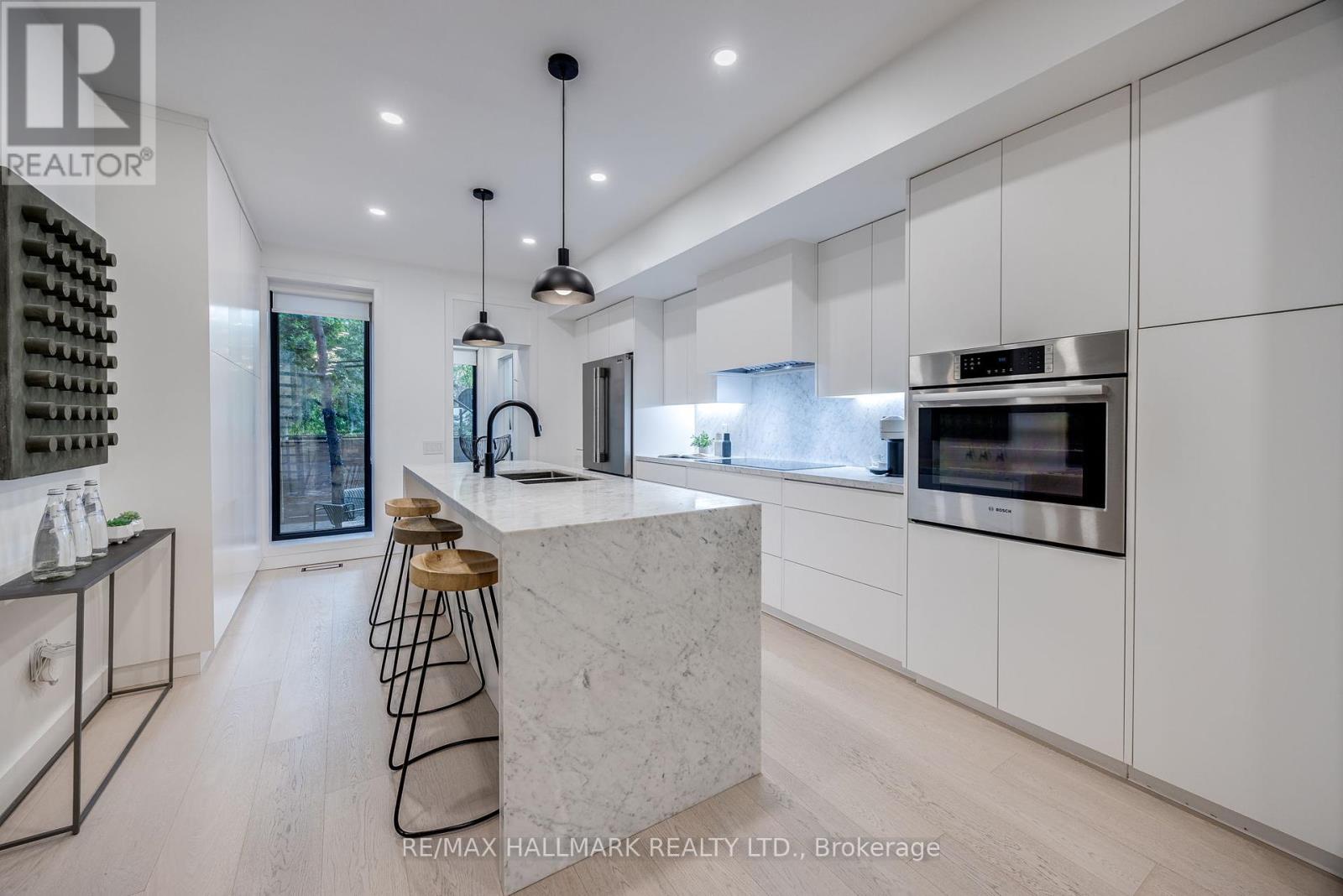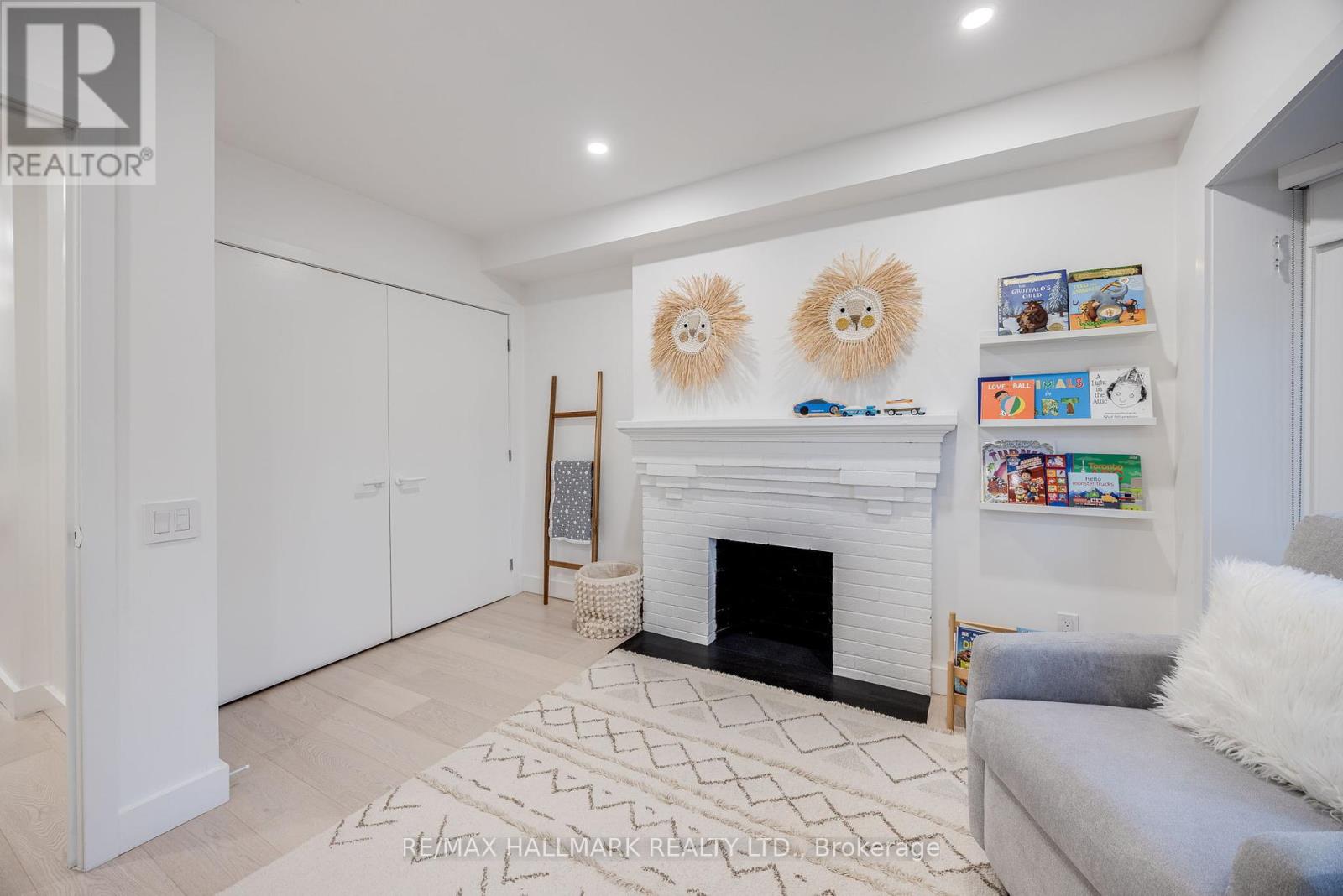5 Bedroom
4 Bathroom
Fireplace
Central Air Conditioning
Forced Air
$1,999,000
Welcome to 184 Rushton Road, a meticulously renovated detached 3-storey home blending classic charm with modern luxury. Boasting 3 spacious bedrooms and 4 beautifully appointed bathrooms, this property is perfect for families seeking a turnkey home in one of Toronto's most sought-after neighbourhoods. Renovated in 2018, this home features a sleek, modern interior while preserving its stunning red brick exterior. The main floor offers an open-concept living area with ample natural light, a spacious dining room that is perfect for entertaining or family gatherings. A designer kitchen with Carrara Marble counters and backsplash, Bosch oven and induction stove, and custom cabinetry flows seamlessly into the dining area and family room. The addition at the back of the house extends your living space with room for a powder room and a walkout to your private backyard oasis.The second level has two generous bedrooms and a laundry room. The third floor is reserved for a breath taking primary retreat adorned with Portola Roman Clay. The floor to ceiling window bathes the primary with natural light. Walkthrough the closet to a luxurious 5 piece ensuite with heated floors, rainfall shower and Travertine Stone. The underpinned basement is the perfect space for kids with soaring 8 foot ceilings, a large rec room, a 3 piece bathroom, and a nanny suite, ideal for guests or a home office. Outside, you'll find a private backyard perfect for summer BBQs, with access to 1 car laneway parking.This home is located in the heart of Toronto, steps from Wychwood Barns, St. Clair West, and the vibrant Hillcrest Village. Enjoy easy access to top schools, parks, shops, restaurants, and transit. **** EXTRAS **** No detail overlooked during renovation. Lutron Caseta smarthome enabled lightswitches, Aria Vents, LED potlights throughout, Instant hot and Osmosis water filter, Steam humidifier and ERV system. (id:50976)
Open House
This property has open houses!
Starts at:
2:00 pm
Ends at:
4:00 pm
Starts at:
2:00 pm
Ends at:
4:00 pm
Property Details
|
MLS® Number
|
C9395280 |
|
Property Type
|
Single Family |
|
Community Name
|
Wychwood |
|
Features
|
Lane, Sump Pump |
|
Parking Space Total
|
1 |
Building
|
Bathroom Total
|
4 |
|
Bedrooms Above Ground
|
3 |
|
Bedrooms Below Ground
|
2 |
|
Bedrooms Total
|
5 |
|
Amenities
|
Fireplace(s) |
|
Appliances
|
Range, Oven - Built-in, Water Purifier, Dishwasher, Dryer, Freezer, Oven, Refrigerator, Stove, Window Coverings |
|
Basement Development
|
Finished |
|
Basement Type
|
Full (finished) |
|
Construction Status
|
Insulation Upgraded |
|
Construction Style Attachment
|
Detached |
|
Cooling Type
|
Central Air Conditioning |
|
Exterior Finish
|
Brick |
|
Fireplace Present
|
Yes |
|
Fireplace Total
|
1 |
|
Flooring Type
|
Hardwood, Tile, Carpeted |
|
Foundation Type
|
Concrete |
|
Half Bath Total
|
1 |
|
Heating Fuel
|
Natural Gas |
|
Heating Type
|
Forced Air |
|
Stories Total
|
3 |
|
Type
|
House |
|
Utility Water
|
Municipal Water |
Land
|
Acreage
|
No |
|
Sewer
|
Sanitary Sewer |
|
Size Depth
|
97 Ft ,6 In |
|
Size Frontage
|
17 Ft ,4 In |
|
Size Irregular
|
17.37 X 97.5 Ft |
|
Size Total Text
|
17.37 X 97.5 Ft |
Rooms
| Level |
Type |
Length |
Width |
Dimensions |
|
Second Level |
Bedroom 2 |
3.91 m |
4.18 m |
3.91 m x 4.18 m |
|
Second Level |
Bedroom 3 |
3.56 m |
2.85 m |
3.56 m x 2.85 m |
|
Second Level |
Office |
2 m |
2.75 m |
2 m x 2.75 m |
|
Second Level |
Laundry Room |
2.09 m |
1.93 m |
2.09 m x 1.93 m |
|
Third Level |
Primary Bedroom |
3.9 m |
5.44 m |
3.9 m x 5.44 m |
|
Basement |
Recreational, Games Room |
3.9 m |
8.86 m |
3.9 m x 8.86 m |
|
Basement |
Bedroom |
3.91 m |
3.19 m |
3.91 m x 3.19 m |
|
Main Level |
Living Room |
3.91 m |
3.26 m |
3.91 m x 3.26 m |
|
Main Level |
Dining Room |
3.91 m |
3.36 m |
3.91 m x 3.36 m |
|
Main Level |
Kitchen |
3.9 m |
5.52 m |
3.9 m x 5.52 m |
https://www.realtor.ca/real-estate/27538799/184-rushton-road-toronto-wychwood-wychwood














































