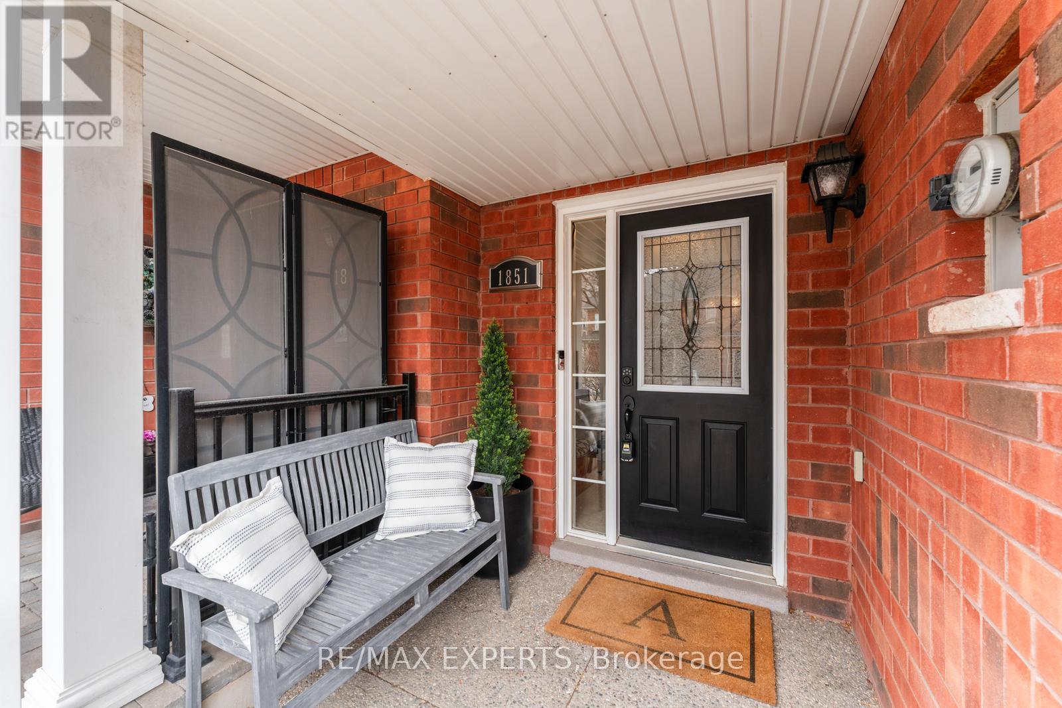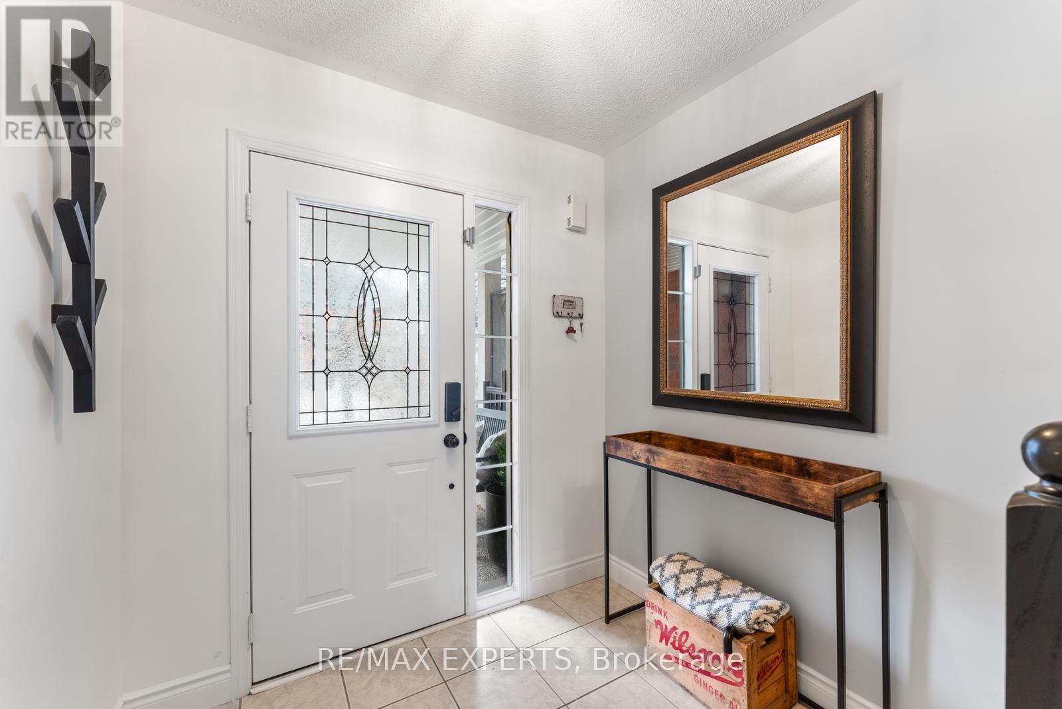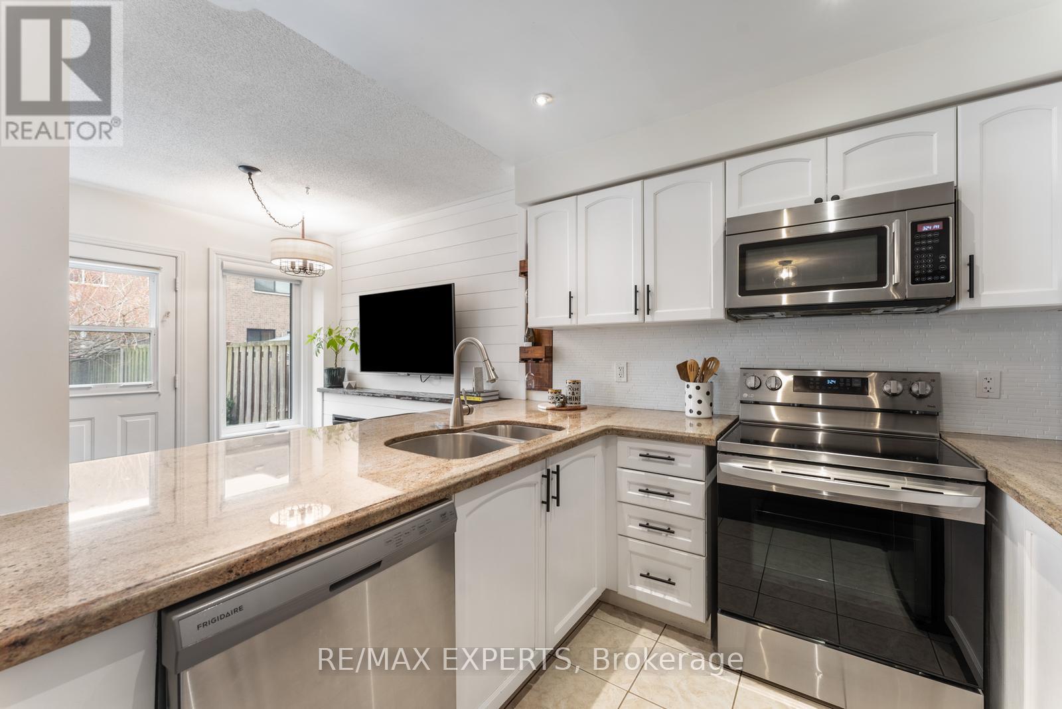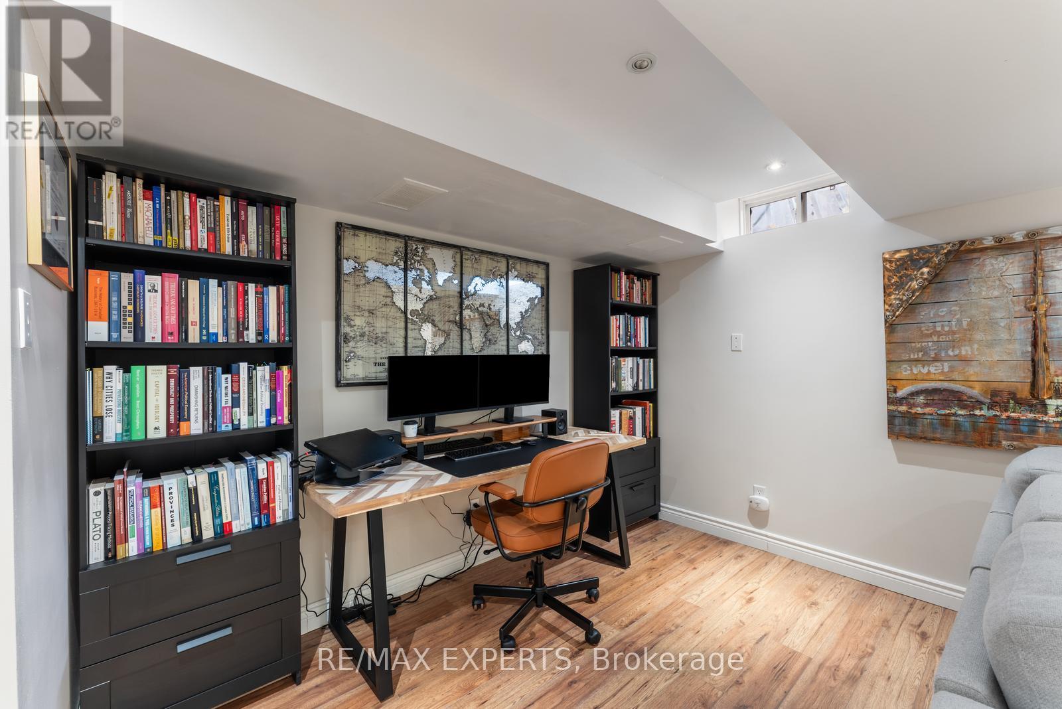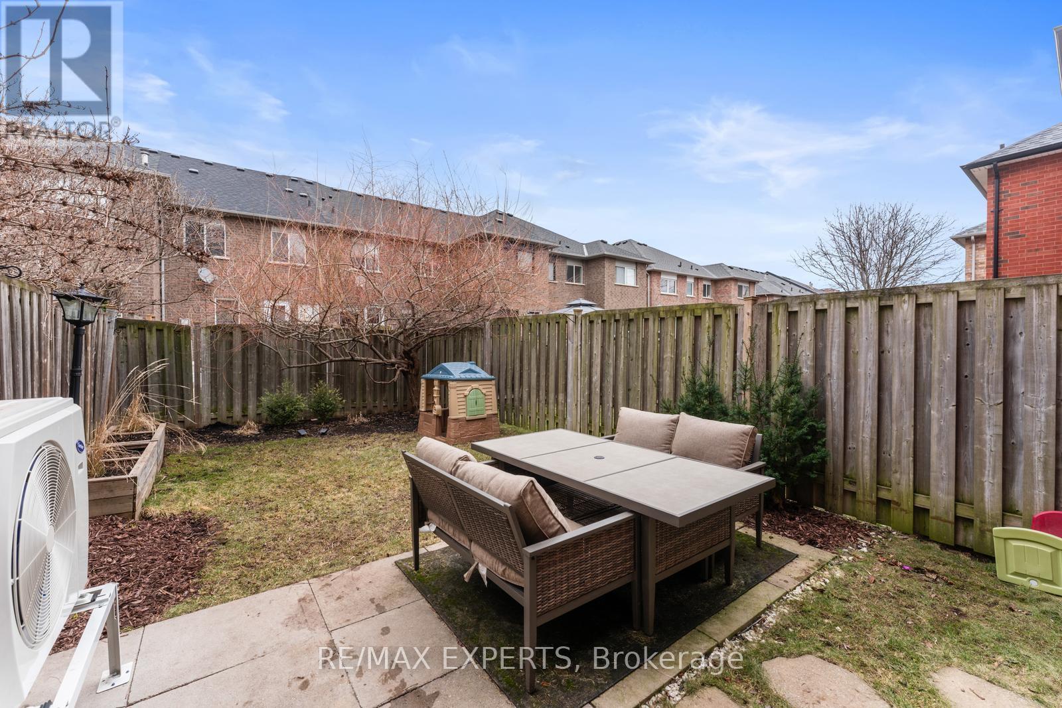3 Bedroom
2 Bathroom
1,100 - 1,500 ft2
Central Air Conditioning
Forced Air
$899,000
Discover the perfect blend of style and functionality in this meticulously updated 3-bedroom, 2-bathroom home, perfect for first-time buyers and nestled in a welcoming, family-friendly neighborhood! With over 1,500 sq. ft. of living space, this home features a modern kitchen with granite countertops, a breakfast bar, pot lights, all new stainless steel appliances, and ample storage. The bright, open-concept main level flows seamlessly to a private, fully fenced yard with a gas BBQ hookup-perfect for entertaining. Upstairs, the spacious primary bedroom boasts a walk-in closet and ensuite privileges, while two additional bedrooms offer ample closet space and a freshly renovated bathroom. The finished lower level provides a versatile recreation area with ensuite laundry for added convenience. Enjoy tandem driveway parking for two cars and inside access to the garage. Plus, you're just a short walk from numerous amenities and transit! Don't miss out on this move-in-ready gem! All New Appliances 2021 - Windows 2023 - 72"Dimplex Electric Fireplace 2021 - Energy Efficient Heat Pump, Furnace & Ecobee Thermostat 2023. (id:50976)
Property Details
|
MLS® Number
|
W12045034 |
|
Property Type
|
Single Family |
|
Community Name
|
Uptown |
|
Amenities Near By
|
Park, Public Transit |
|
Community Features
|
Community Centre, School Bus |
|
Features
|
Sump Pump |
|
Parking Space Total
|
3 |
Building
|
Bathroom Total
|
2 |
|
Bedrooms Above Ground
|
3 |
|
Bedrooms Total
|
3 |
|
Age
|
16 To 30 Years |
|
Amenities
|
Fireplace(s) |
|
Appliances
|
Garage Door Opener Remote(s), Central Vacuum, Dryer, Microwave, Stove, Washer, Window Coverings, Refrigerator |
|
Basement Development
|
Finished |
|
Basement Type
|
N/a (finished) |
|
Construction Style Attachment
|
Attached |
|
Cooling Type
|
Central Air Conditioning |
|
Exterior Finish
|
Brick |
|
Flooring Type
|
Tile, Laminate, Hardwood, Carpeted |
|
Foundation Type
|
Unknown |
|
Half Bath Total
|
1 |
|
Heating Fuel
|
Natural Gas |
|
Heating Type
|
Forced Air |
|
Stories Total
|
2 |
|
Size Interior
|
1,100 - 1,500 Ft2 |
|
Type
|
Row / Townhouse |
|
Utility Water
|
Municipal Water |
Parking
Land
|
Acreage
|
No |
|
Land Amenities
|
Park, Public Transit |
|
Sewer
|
Sanitary Sewer |
|
Size Depth
|
98 Ft ,4 In |
|
Size Frontage
|
18 Ft |
|
Size Irregular
|
18 X 98.4 Ft |
|
Size Total Text
|
18 X 98.4 Ft |
Rooms
| Level |
Type |
Length |
Width |
Dimensions |
|
Second Level |
Primary Bedroom |
5 m |
3.57 m |
5 m x 3.57 m |
|
Second Level |
Bedroom 2 |
4.11 m |
2.44 m |
4.11 m x 2.44 m |
|
Second Level |
Bedroom 3 |
3.4 m |
2.67 m |
3.4 m x 2.67 m |
|
Second Level |
Bathroom |
5 m |
2.85 m |
5 m x 2.85 m |
|
Basement |
Laundry Room |
1.86 m |
2.9 m |
1.86 m x 2.9 m |
|
Basement |
Recreational, Games Room |
5.03 m |
5.03 m |
5.03 m x 5.03 m |
|
Main Level |
Foyer |
1.885 m |
1.8636 m |
1.885 m x 1.8636 m |
|
Main Level |
Kitchen |
2.38 m |
2.54 m |
2.38 m x 2.54 m |
|
Main Level |
Living Room |
5.19 m |
2.75 m |
5.19 m x 2.75 m |
|
Main Level |
Dining Room |
2.75 m |
3.05 m |
2.75 m x 3.05 m |
|
Main Level |
Bathroom |
1.08 m |
1.46 m |
1.08 m x 1.46 m |
https://www.realtor.ca/real-estate/28081925/1851-mccoy-avenue-burlington-uptown-uptown





