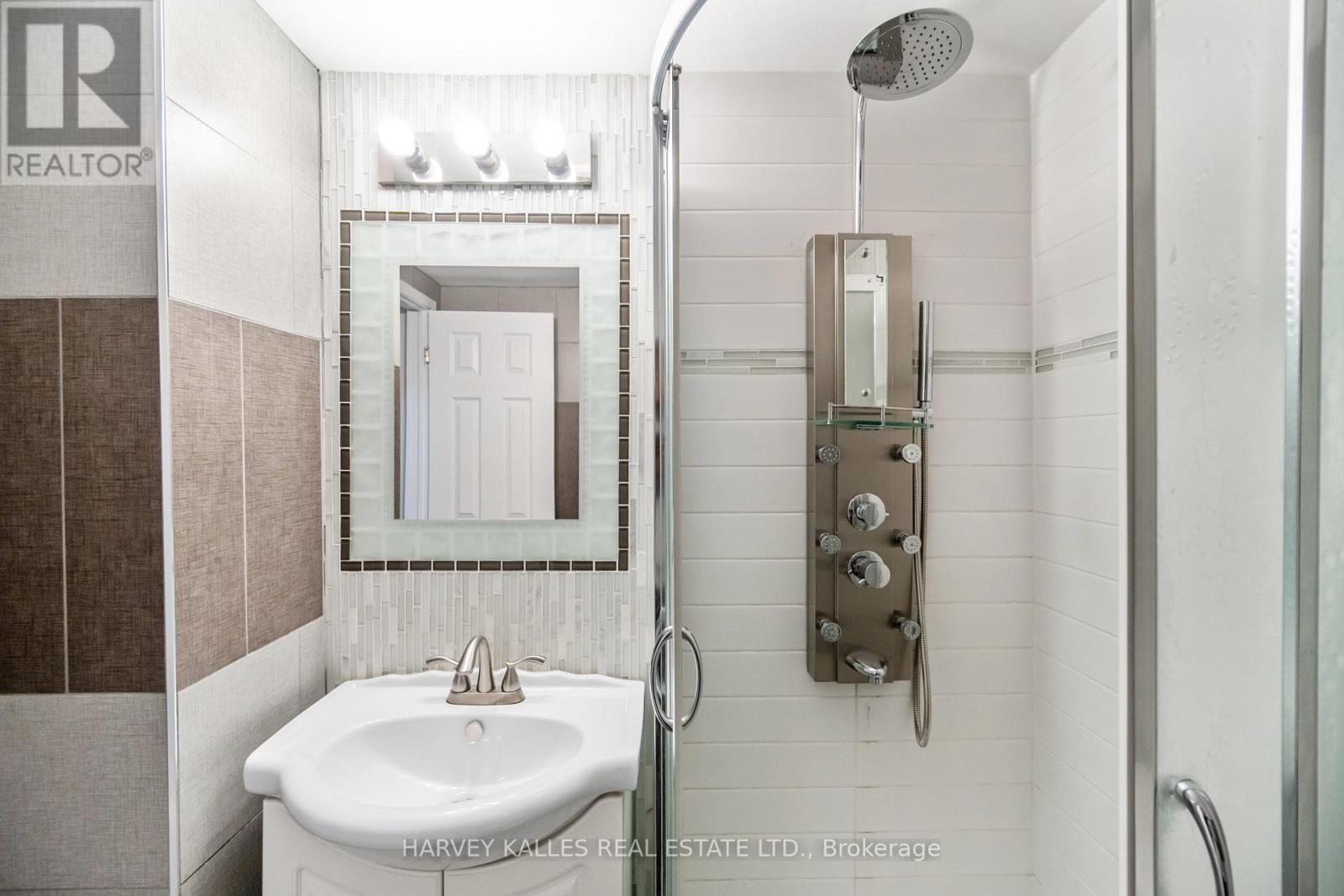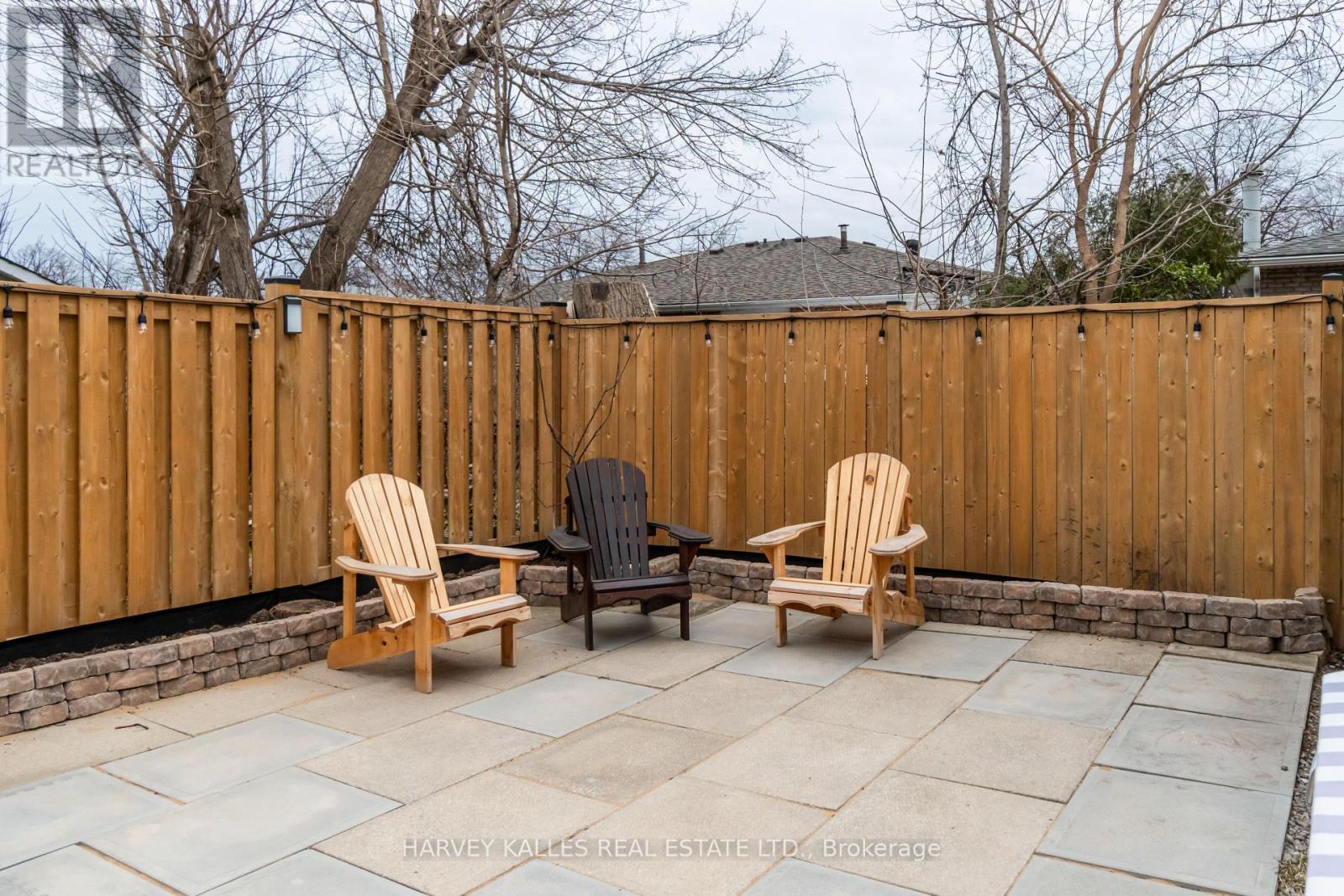4 Bedroom
2 Bathroom
Raised Bungalow
Central Air Conditioning
Forced Air
$999,999
Attn Investors/1st Time Buyers/Downsizer! Very clean, move-in ready, bright & spacious raised bungalow. Cook/bake with family in spacious eat-in kitchen with marble backsplash, Corian countertop & lots of cupboards/pantry. Enjoy a cup of morning coffee on the balcony off the living room. W/O to large & private backyard, relax in shade under pergola. 15 min walk to historic Clarkson Village & Go station. Under 10 minute drive to Jack Darling & Rattray March waterfront parks. Steps to school bus route, family friendly neighbourhood. (id:50976)
Property Details
|
MLS® Number
|
W12049644 |
|
Property Type
|
Single Family |
|
Community Name
|
Clarkson |
|
Amenities Near By
|
Park, Public Transit |
|
Features
|
Conservation/green Belt, Carpet Free |
|
Parking Space Total
|
5 |
|
Structure
|
Shed |
Building
|
Bathroom Total
|
2 |
|
Bedrooms Above Ground
|
3 |
|
Bedrooms Below Ground
|
1 |
|
Bedrooms Total
|
4 |
|
Appliances
|
Water Heater, Dishwasher, Dryer, Microwave, Two Stoves, Two Washers, Window Coverings, Two Refrigerators |
|
Architectural Style
|
Raised Bungalow |
|
Basement Features
|
Apartment In Basement, Separate Entrance |
|
Basement Type
|
N/a |
|
Construction Style Attachment
|
Semi-detached |
|
Cooling Type
|
Central Air Conditioning |
|
Exterior Finish
|
Brick |
|
Flooring Type
|
Hardwood, Laminate, Ceramic |
|
Heating Fuel
|
Natural Gas |
|
Heating Type
|
Forced Air |
|
Stories Total
|
1 |
|
Type
|
House |
|
Utility Water
|
Municipal Water |
Parking
Land
|
Acreage
|
No |
|
Fence Type
|
Fenced Yard |
|
Land Amenities
|
Park, Public Transit |
|
Sewer
|
Sanitary Sewer |
|
Size Depth
|
120 Ft ,1 In |
|
Size Frontage
|
34 Ft ,8 In |
|
Size Irregular
|
34.68 X 120.16 Ft |
|
Size Total Text
|
34.68 X 120.16 Ft |
|
Zoning Description
|
Residential |
Rooms
| Level |
Type |
Length |
Width |
Dimensions |
|
Lower Level |
Living Room |
7.27 m |
3.35 m |
7.27 m x 3.35 m |
|
Lower Level |
Bedroom |
3.65 m |
2.93 m |
3.65 m x 2.93 m |
|
Lower Level |
Kitchen |
5.01 m |
3.16 m |
5.01 m x 3.16 m |
|
Main Level |
Living Room |
4.89 m |
4.22 m |
4.89 m x 4.22 m |
|
Main Level |
Dining Room |
3.4 m |
4.22 m |
3.4 m x 4.22 m |
|
Main Level |
Kitchen |
5 m |
2.82 m |
5 m x 2.82 m |
|
Main Level |
Primary Bedroom |
4.16 m |
3.2 m |
4.16 m x 3.2 m |
|
Main Level |
Bedroom 2 |
3.84 m |
3.2 m |
3.84 m x 3.2 m |
|
Main Level |
Bedroom 3 |
3.17 m |
2.72 m |
3.17 m x 2.72 m |
Utilities
|
Cable
|
Available |
|
Sewer
|
Installed |
https://www.realtor.ca/real-estate/28092471/1855-silverberry-crescent-mississauga-clarkson-clarkson
























