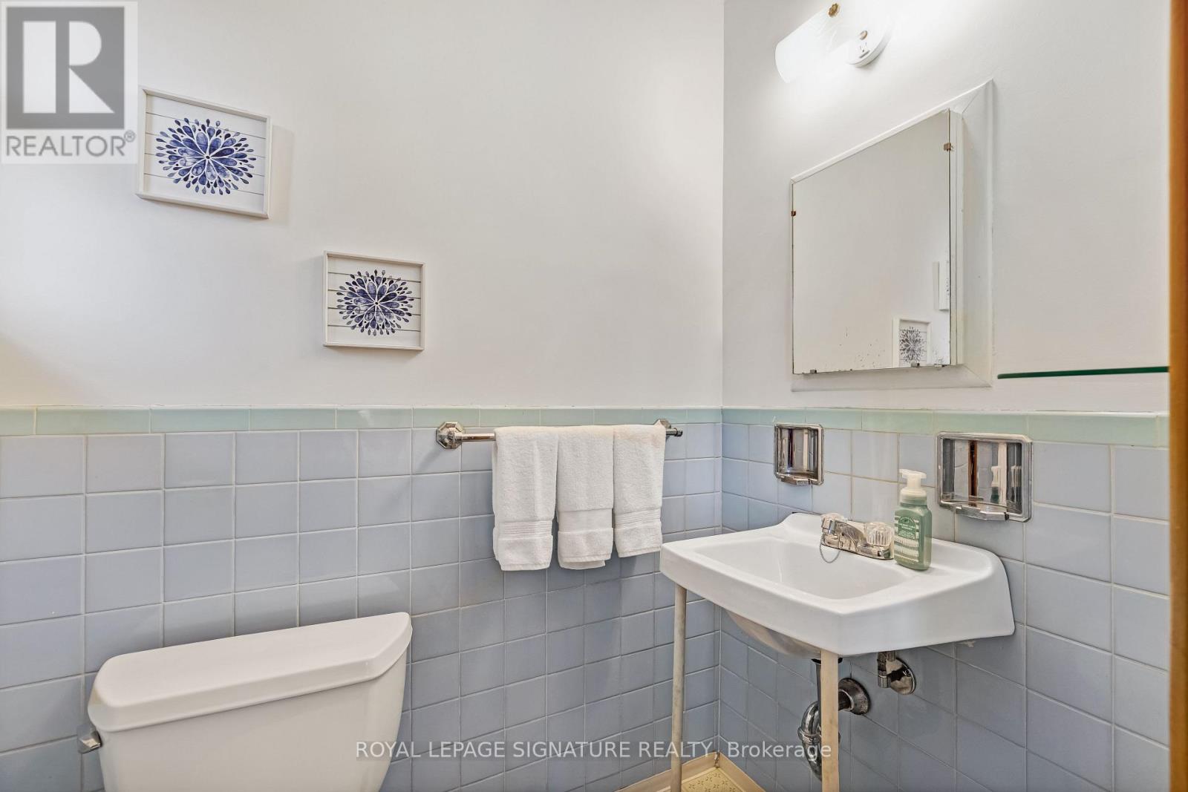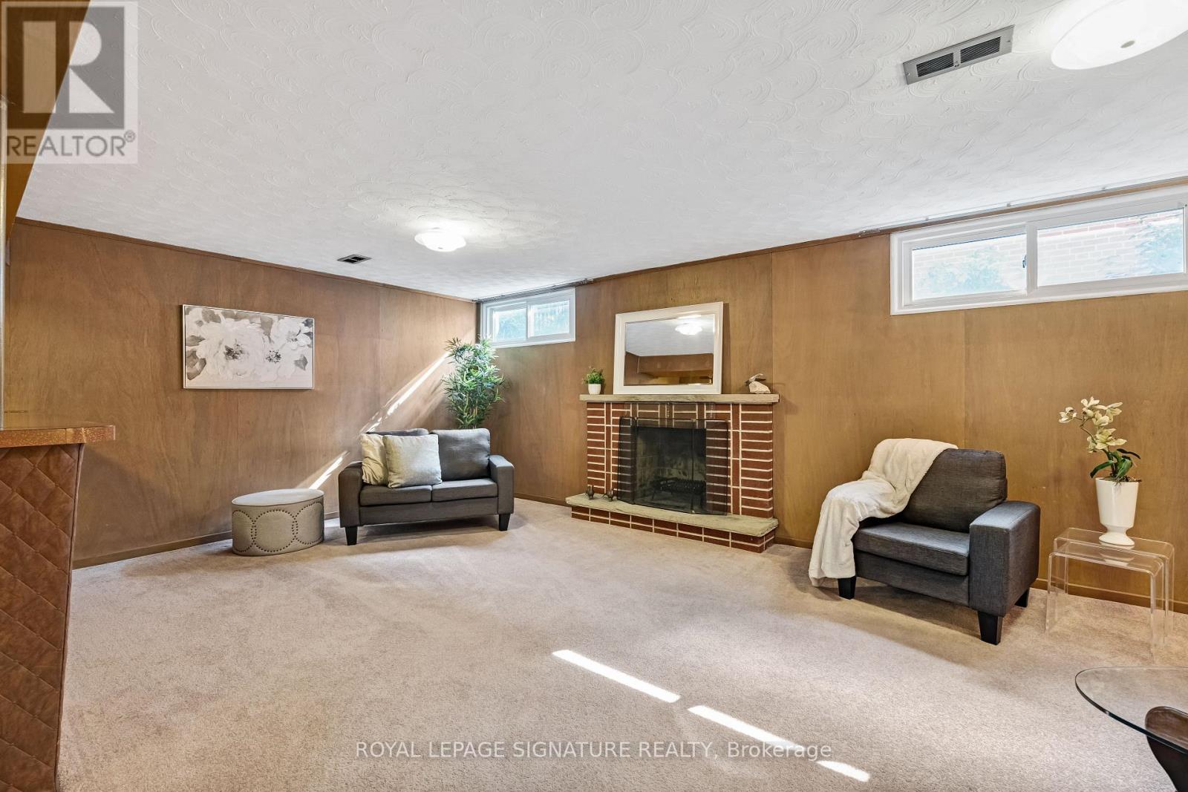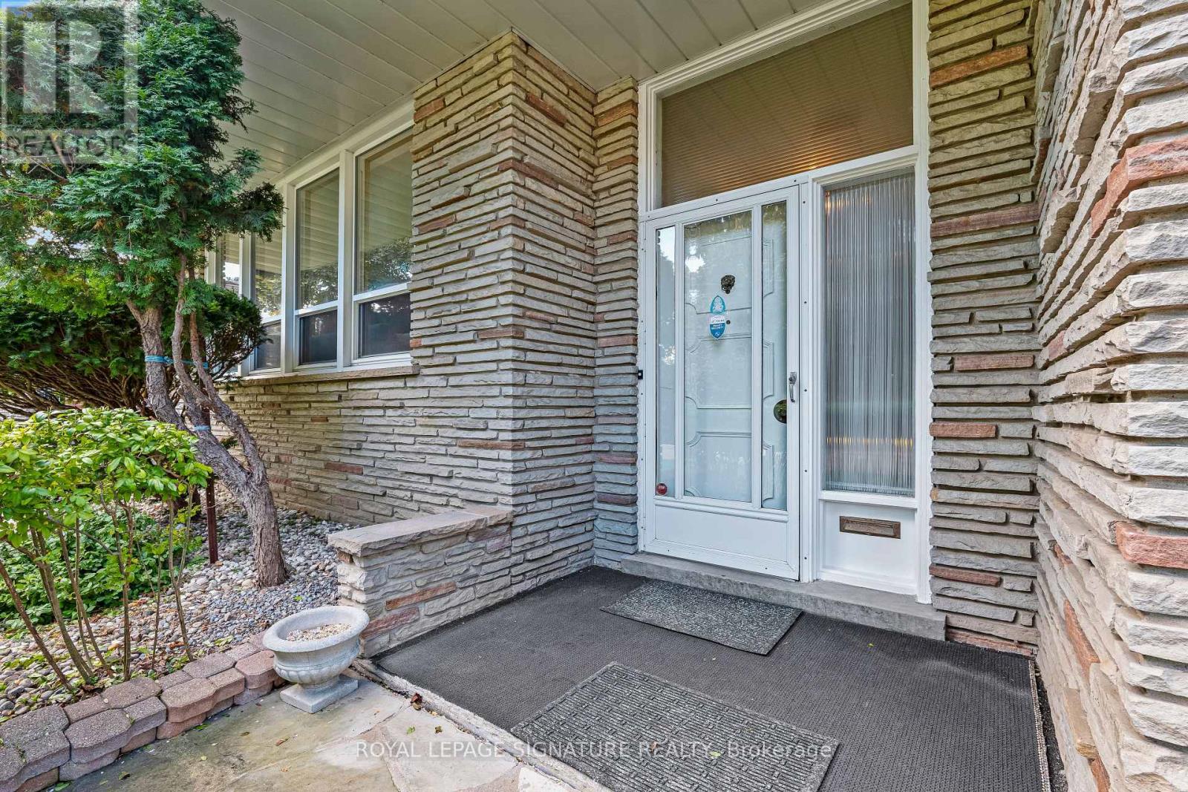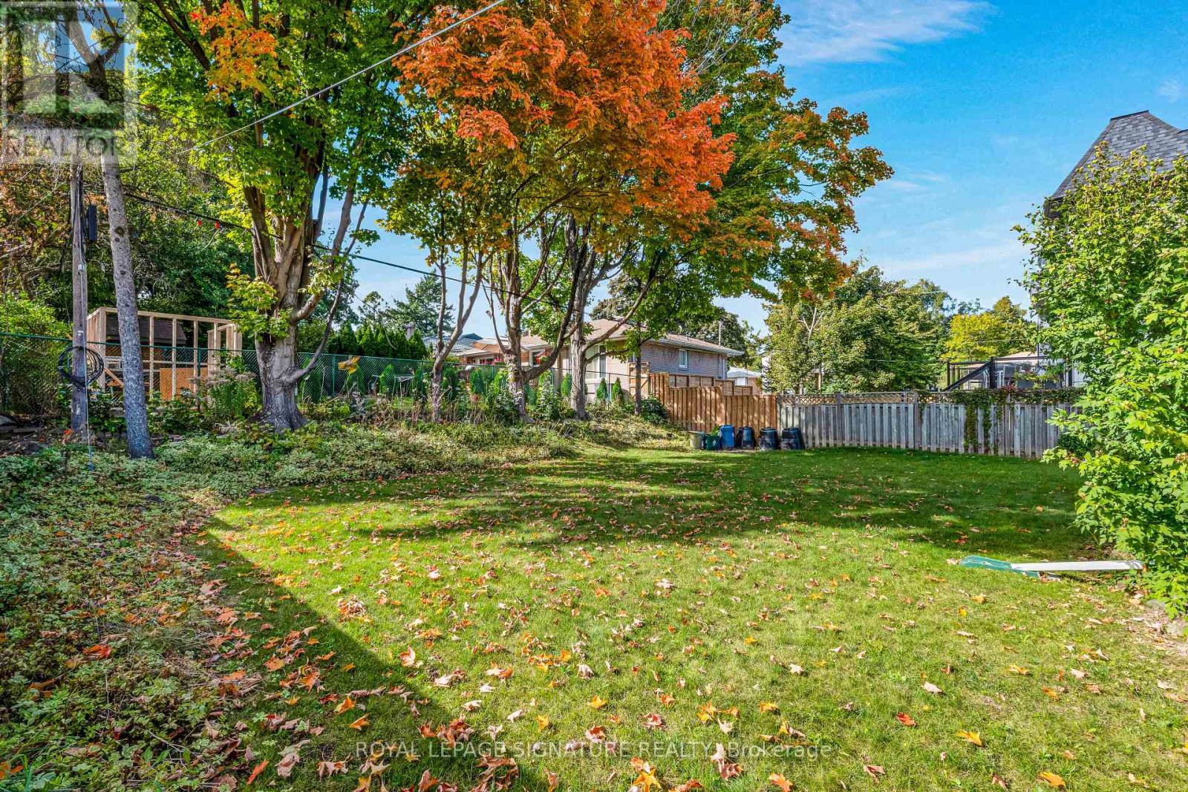4 Bedroom
3 Bathroom
Bungalow
Fireplace
Central Air Conditioning
Forced Air
$2,298,000
***An Exceptional Opportunity In Prime Bayview Village*** Meticulously Maintained By Long Term Owner With Rare 60 x 125 Ft West Facing Lot. Perfect For End User, Investor Or Builder. Bright & Spacious Detached Brick Bungalow, 3+1 Bedrooms, Hardwood Floors Throughout, Eat In Kitchen With Walk Out To Private Side Yard Patio. Double Car Garage With High Ceiling & Tons Of Storage, Many Upgrades Including Windows, Shingles & Furnace. Freshly Painted & Ready To Personalize. (id:50976)
Open House
This property has open houses!
Starts at:
2:00 pm
Ends at:
4:00 pm
Property Details
|
MLS® Number
|
C9395764 |
|
Property Type
|
Single Family |
|
Community Name
|
Bayview Village |
|
Parking Space Total
|
6 |
Building
|
Bathroom Total
|
3 |
|
Bedrooms Above Ground
|
3 |
|
Bedrooms Below Ground
|
1 |
|
Bedrooms Total
|
4 |
|
Appliances
|
Blinds, Dishwasher, Dryer, Garage Door Opener, Refrigerator, Stove, Washer |
|
Architectural Style
|
Bungalow |
|
Basement Development
|
Finished |
|
Basement Type
|
N/a (finished) |
|
Construction Style Attachment
|
Detached |
|
Cooling Type
|
Central Air Conditioning |
|
Exterior Finish
|
Brick |
|
Fireplace Present
|
Yes |
|
Fireplace Total
|
2 |
|
Flooring Type
|
Hardwood |
|
Foundation Type
|
Block |
|
Half Bath Total
|
1 |
|
Heating Fuel
|
Natural Gas |
|
Heating Type
|
Forced Air |
|
Stories Total
|
1 |
|
Type
|
House |
|
Utility Water
|
Municipal Water |
Parking
Land
|
Acreage
|
No |
|
Sewer
|
Sanitary Sewer |
|
Size Depth
|
125 Ft |
|
Size Frontage
|
60 Ft |
|
Size Irregular
|
60 X 125 Ft |
|
Size Total Text
|
60 X 125 Ft |
Rooms
| Level |
Type |
Length |
Width |
Dimensions |
|
Basement |
Recreational, Games Room |
7.48 m |
6.91 m |
7.48 m x 6.91 m |
|
Basement |
Bedroom 4 |
6.62 m |
3.7 m |
6.62 m x 3.7 m |
|
Basement |
Laundry Room |
3.66 m |
3.15 m |
3.66 m x 3.15 m |
|
Main Level |
Living Room |
5.22 m |
3.3 m |
5.22 m x 3.3 m |
|
Main Level |
Dining Room |
3.37 m |
2.94 m |
3.37 m x 2.94 m |
|
Main Level |
Kitchen |
4.51 m |
3.19 m |
4.51 m x 3.19 m |
|
Main Level |
Primary Bedroom |
3.91 m |
3.27 m |
3.91 m x 3.27 m |
|
Main Level |
Bedroom 2 |
4.27 m |
2.71 m |
4.27 m x 2.71 m |
|
Main Level |
Bedroom 3 |
3.27 m |
2.81 m |
3.27 m x 2.81 m |
https://www.realtor.ca/real-estate/27539752/186-burbank-drive-toronto-bayview-village-bayview-village















































