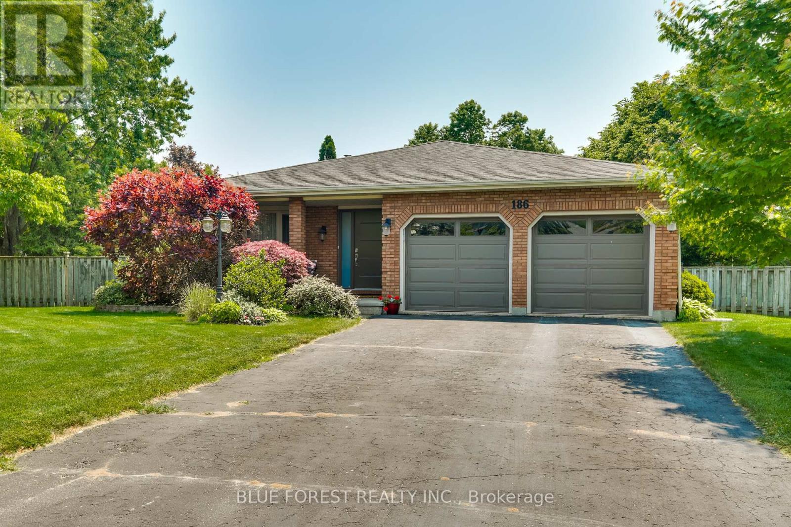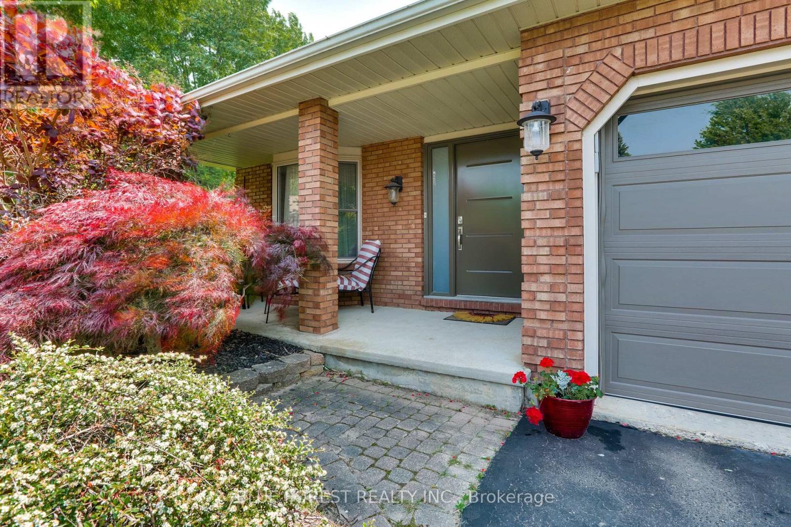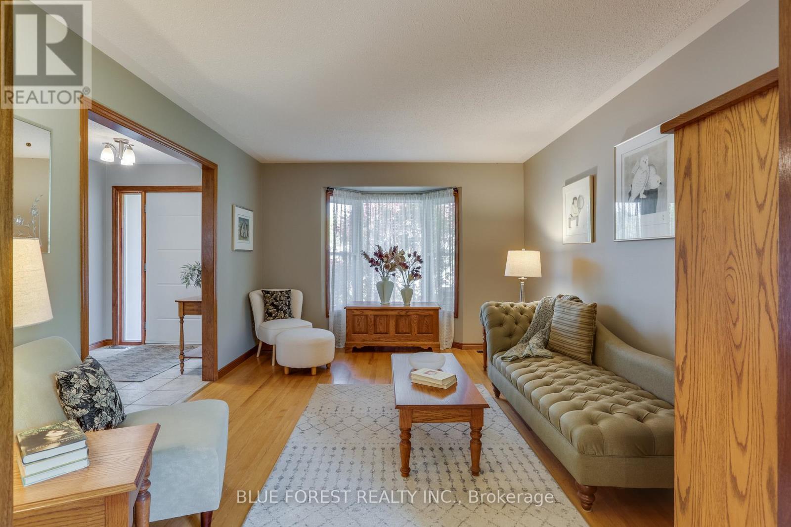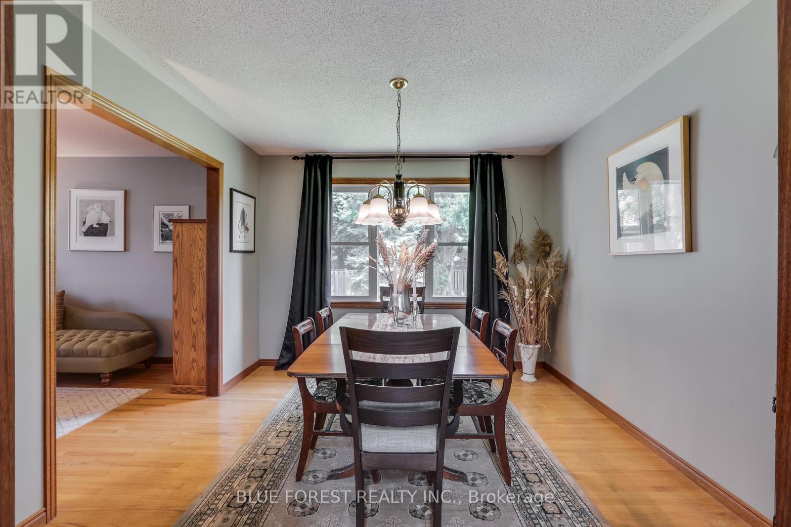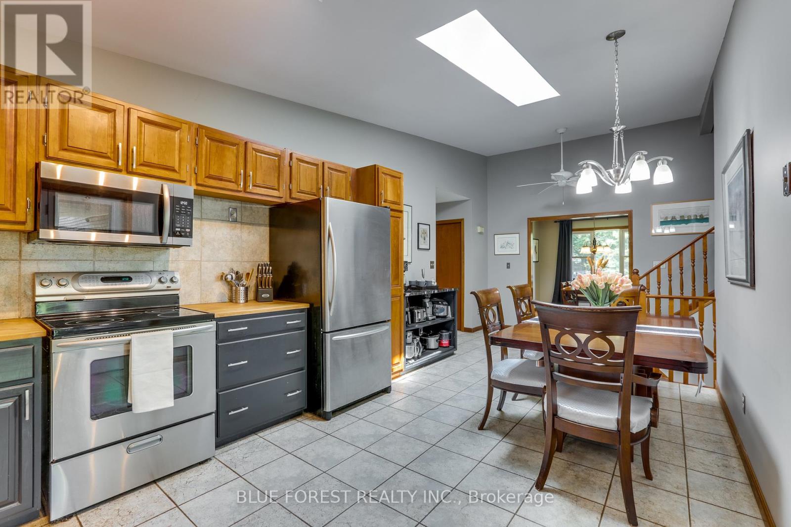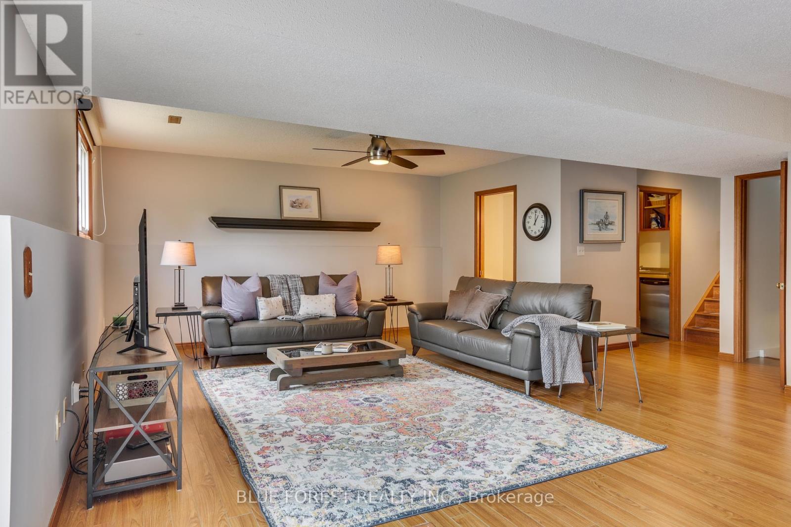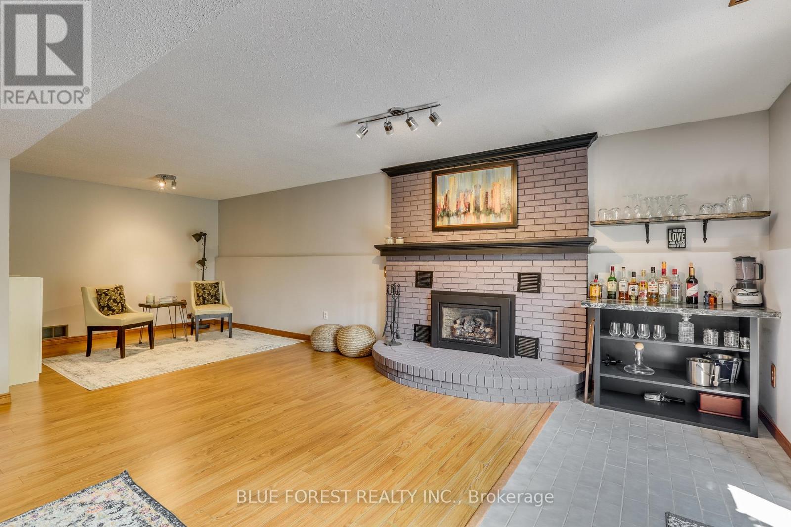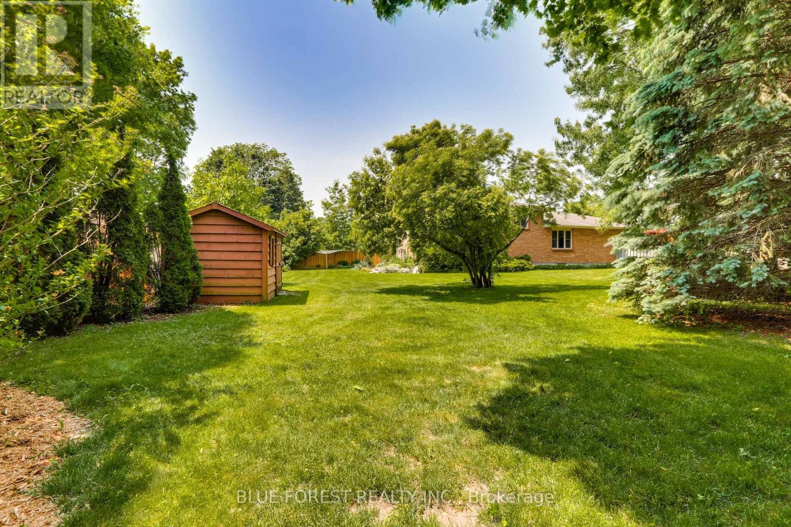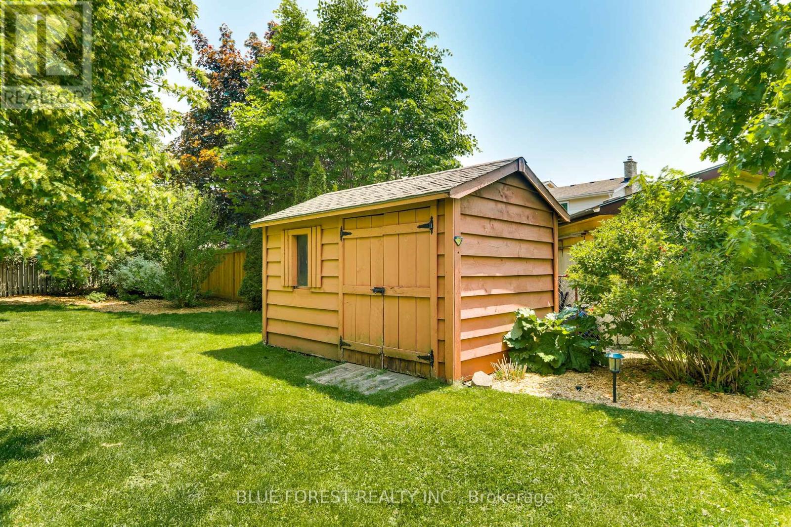3 Bedroom
3 Bathroom
2,000 - 2,500 ft2
Fireplace
Central Air Conditioning
Forced Air
$829,900
Nestled in the heart of Dorchester is this gem of a house. Situated on an oversized pie shape lot at the end of a cul-de-sac and surrounded by mature trees. This three bedroom home features three bathrooms a walkout from the lower level and an attached full two car garage and it even has heated floors and heating lamps in the bathrooms for your comfort. The main floor has beautiful hardwood floors throughout a comfortable living room, formal dining area and a good sized eat in kitchen with butcher block counter tops, cherry wood cabinets and a coffee bar. Note the recently replaced, oversized windows and skylight in the kitchen, along with patio doors that lead to the covered porch. The upper level features three good sized bedrooms and updated fixtures. The primary bedroom includes a three piece ensuite. On the lower level your eyes will be drawn to the hearth and the gas fireplace, in the family room that is both large and open with plenty of natural light and has what would make for the perfect games area. There is a cute and well-appointed laundry room on this level as well as another 2 piece bathroom for your convenience. Did I mention there it is a walkout to the rear yard and that the outer doors have all been replaced - they have. Need more living space? It's here on the basement level, with a large finished recroom and utility room and more storage space. (id:50976)
Open House
This property has open houses!
Starts at:
2:00 pm
Ends at:
4:00 pm
Starts at:
2:00 pm
Ends at:
4:00 pm
Property Details
|
MLS® Number
|
X12201217 |
|
Property Type
|
Single Family |
|
Community Name
|
Dorchester |
|
Amenities Near By
|
Park, Schools |
|
Community Features
|
Community Centre |
|
Equipment Type
|
Water Heater |
|
Features
|
Cul-de-sac |
|
Parking Space Total
|
6 |
|
Rental Equipment Type
|
Water Heater |
|
Structure
|
Patio(s), Porch, Shed |
Building
|
Bathroom Total
|
3 |
|
Bedrooms Above Ground
|
3 |
|
Bedrooms Total
|
3 |
|
Age
|
31 To 50 Years |
|
Amenities
|
Fireplace(s) |
|
Appliances
|
Garage Door Opener Remote(s), Water Meter, Dishwasher, Dryer, Stove, Washer, Window Coverings, Refrigerator |
|
Basement Development
|
Finished |
|
Basement Type
|
Full (finished) |
|
Construction Style Attachment
|
Detached |
|
Construction Style Split Level
|
Backsplit |
|
Cooling Type
|
Central Air Conditioning |
|
Exterior Finish
|
Brick |
|
Fire Protection
|
Smoke Detectors |
|
Fireplace Present
|
Yes |
|
Fireplace Total
|
1 |
|
Foundation Type
|
Poured Concrete |
|
Half Bath Total
|
1 |
|
Heating Fuel
|
Natural Gas |
|
Heating Type
|
Forced Air |
|
Size Interior
|
2,000 - 2,500 Ft2 |
|
Type
|
House |
|
Utility Water
|
Municipal Water |
Parking
Land
|
Acreage
|
No |
|
Fence Type
|
Fenced Yard |
|
Land Amenities
|
Park, Schools |
|
Sewer
|
Septic System |
|
Size Depth
|
181 Ft ,8 In |
|
Size Frontage
|
46 Ft ,3 In |
|
Size Irregular
|
46.3 X 181.7 Ft |
|
Size Total Text
|
46.3 X 181.7 Ft|under 1/2 Acre |
|
Zoning Description
|
R1 |
Rooms
| Level |
Type |
Length |
Width |
Dimensions |
|
Basement |
Recreational, Games Room |
7.75 m |
5.09 m |
7.75 m x 5.09 m |
|
Basement |
Utility Room |
5.41 m |
3.07 m |
5.41 m x 3.07 m |
|
Lower Level |
Laundry Room |
2.34 m |
1.82 m |
2.34 m x 1.82 m |
|
Lower Level |
Living Room |
8.03 m |
7.93 m |
8.03 m x 7.93 m |
|
Lower Level |
Bathroom |
2.36 m |
1.12 m |
2.36 m x 1.12 m |
|
Main Level |
Dining Room |
3.44 m |
3.28 m |
3.44 m x 3.28 m |
|
Main Level |
Family Room |
4.67 m |
3.46 m |
4.67 m x 3.46 m |
|
Main Level |
Foyer |
3.1 m |
2 m |
3.1 m x 2 m |
|
Main Level |
Kitchen |
5.8 m |
3.27 m |
5.8 m x 3.27 m |
|
Upper Level |
Bathroom |
3.42 m |
1.28 m |
3.42 m x 1.28 m |
|
Upper Level |
Bathroom |
3.42 m |
2.19 m |
3.42 m x 2.19 m |
|
Upper Level |
Bedroom |
3.66 m |
3.47 m |
3.66 m x 3.47 m |
|
Upper Level |
Bedroom |
3.47 m |
3.44 m |
3.47 m x 3.44 m |
|
Upper Level |
Primary Bedroom |
4.52 m |
3.84 m |
4.52 m x 3.84 m |
Utilities
|
Cable
|
Available |
|
Electricity
|
Installed |
https://www.realtor.ca/real-estate/28427082/186-scarlett-circle-thames-centre-dorchester-dorchester



