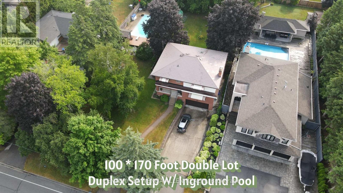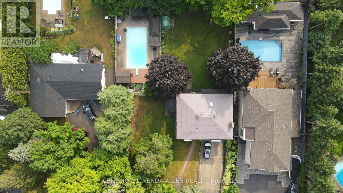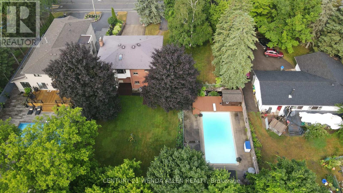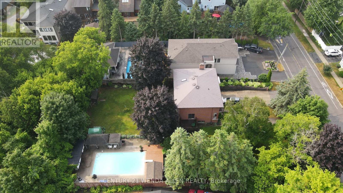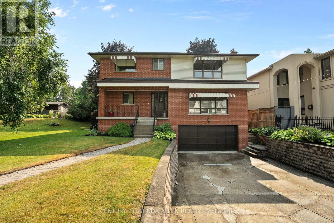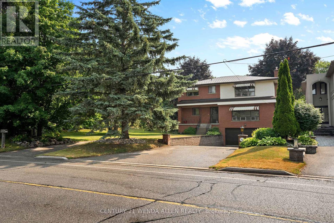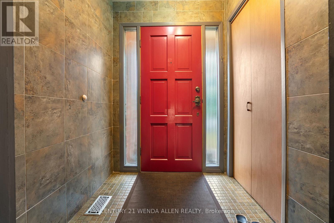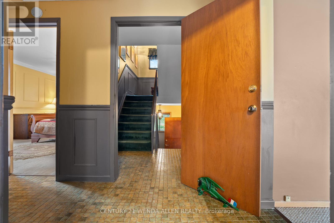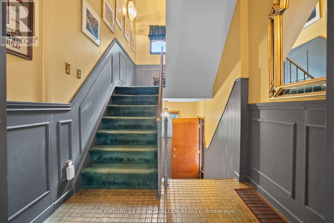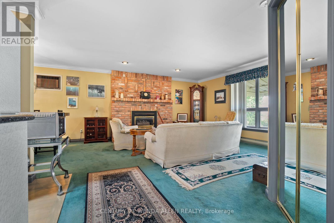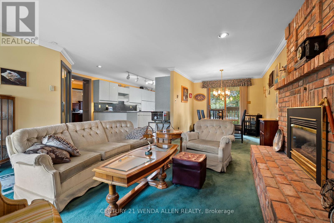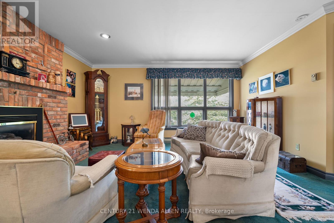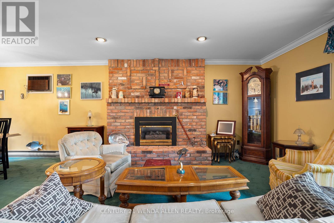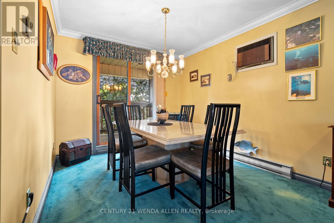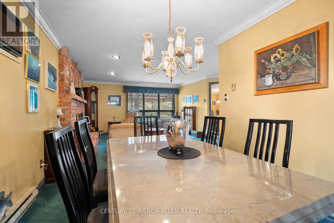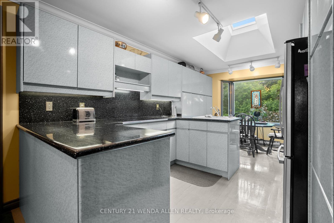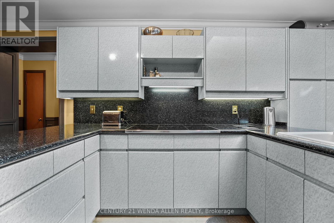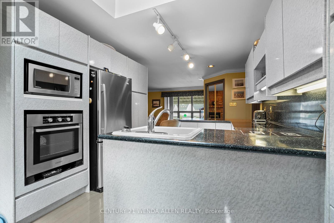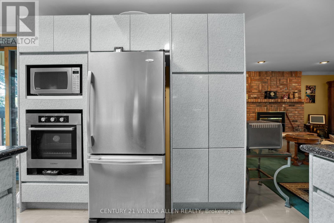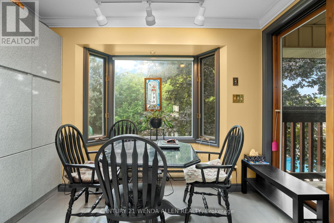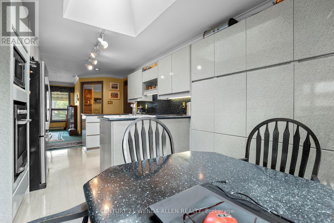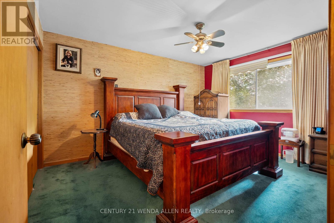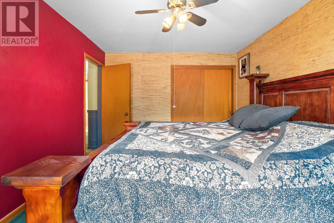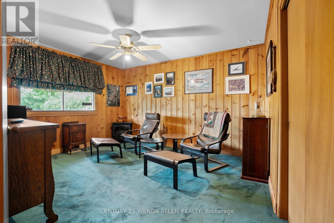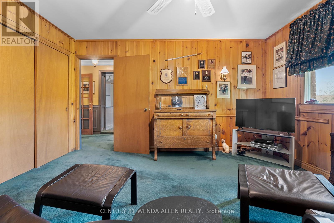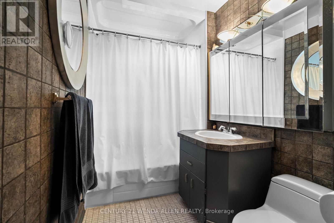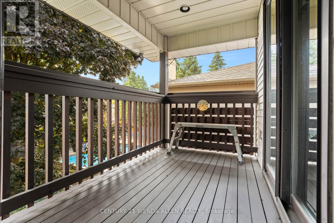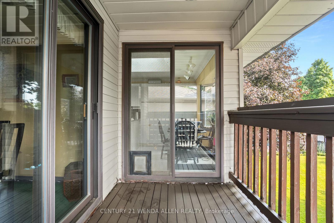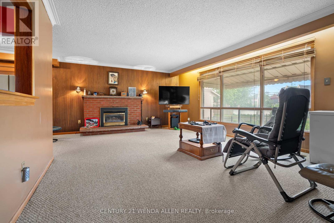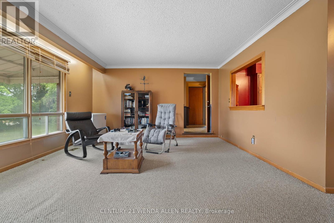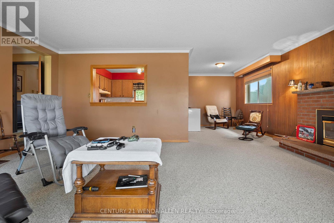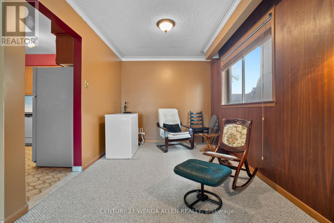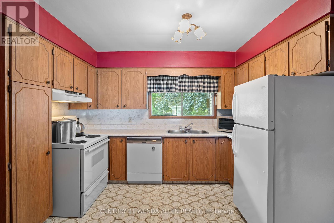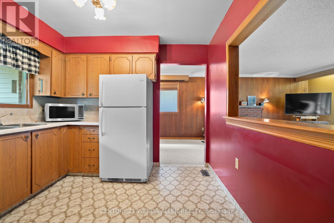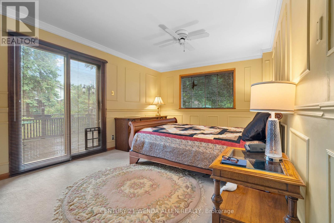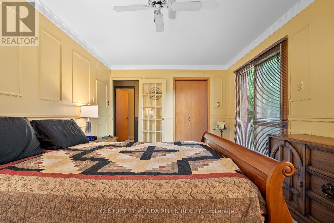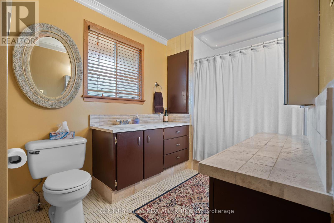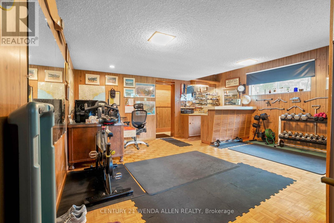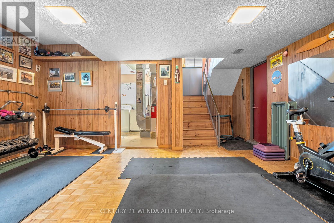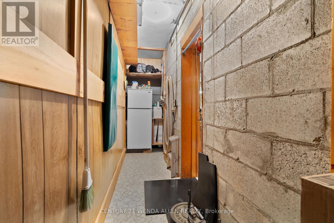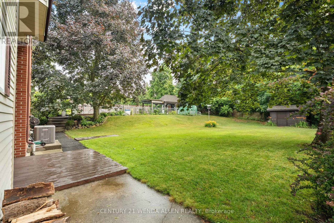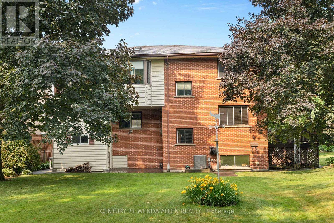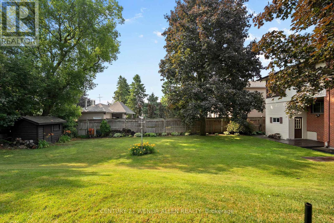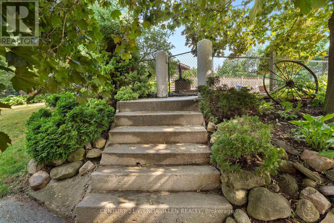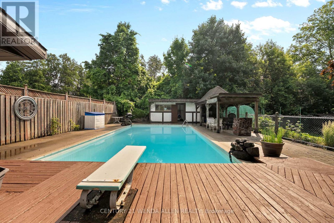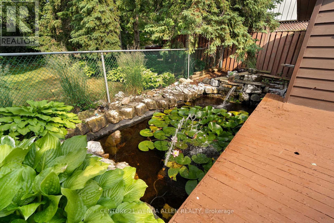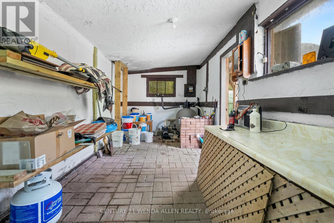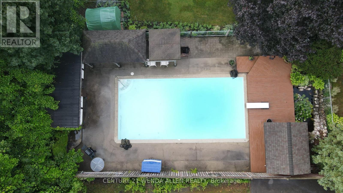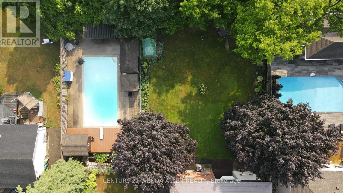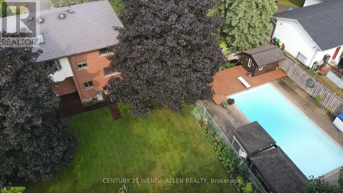3 Bedroom
2 Bathroom
1,500 - 2,000 ft2
Fireplace
Inground Pool
Central Air Conditioning
Forced Air
$1,599,900
DOUBLE 100 BY 170 FT LOT!! Offers anytime. Home is set up like a duplex but can easily be converted into a one family home. Main floor 1 bedroom unit features a large living room with gas fireplace and large front facing window, kitchen with pantry, dining room, 4 piece bath and bedroom with a walkout to deck. Upper 2 bedroom unit features a large living room with gas fireplace and large front facing window, eat in kitchen with built in appliances, huge pantries, skylight and walk out to deck, dining room with additional walk out to deck, 4 piece bath, and 2 bedrooms. Upper unit has flat ceilings. Hardwood stairs, wainscotting and crown molding throughout most of the home. Basement includes a rec room with built in bar and garage access. Metal roof. Newer furnace. Air conditioner 24. Huge yard with inground pool, shaded covered areas, pool house and pond/water feature. Lot could possibly be severed with due diligence. (id:50976)
Property Details
|
MLS® Number
|
E12266905 |
|
Property Type
|
Single Family |
|
Community Name
|
Highbush |
|
Equipment Type
|
Water Heater |
|
Features
|
In-law Suite |
|
Parking Space Total
|
11 |
|
Pool Type
|
Inground Pool |
|
Rental Equipment Type
|
Water Heater |
Building
|
Bathroom Total
|
2 |
|
Bedrooms Above Ground
|
3 |
|
Bedrooms Total
|
3 |
|
Amenities
|
Fireplace(s) |
|
Appliances
|
Oven - Built-in |
|
Basement Development
|
Finished |
|
Basement Type
|
N/a (finished) |
|
Construction Style Attachment
|
Detached |
|
Cooling Type
|
Central Air Conditioning |
|
Exterior Finish
|
Brick, Aluminum Siding |
|
Fireplace Present
|
Yes |
|
Fireplace Total
|
2 |
|
Flooring Type
|
Hardwood, Ceramic, Carpeted |
|
Foundation Type
|
Concrete |
|
Heating Fuel
|
Natural Gas |
|
Heating Type
|
Forced Air |
|
Stories Total
|
2 |
|
Size Interior
|
1,500 - 2,000 Ft2 |
|
Type
|
House |
|
Utility Water
|
Municipal Water |
Parking
Land
|
Acreage
|
No |
|
Sewer
|
Septic System |
|
Size Depth
|
170 Ft |
|
Size Frontage
|
100 Ft |
|
Size Irregular
|
100 X 170 Ft ; Survey 1982 |
|
Size Total Text
|
100 X 170 Ft ; Survey 1982 |
|
Zoning Description
|
Res |
Rooms
| Level |
Type |
Length |
Width |
Dimensions |
|
Second Level |
Dining Room |
2.79 m |
2.53 m |
2.79 m x 2.53 m |
|
Second Level |
Kitchen |
5.27 m |
3.08 m |
5.27 m x 3.08 m |
|
Second Level |
Living Room |
5.07 m |
4.28 m |
5.07 m x 4.28 m |
|
Second Level |
Primary Bedroom |
4.17 m |
3.36 m |
4.17 m x 3.36 m |
|
Second Level |
Bedroom 2 |
4.22 m |
3.69 m |
4.22 m x 3.69 m |
|
Lower Level |
Recreational, Games Room |
5.29 m |
4.48 m |
5.29 m x 4.48 m |
|
Ground Level |
Kitchen |
3.54 m |
3.18 m |
3.54 m x 3.18 m |
|
Ground Level |
Dining Room |
3.32 m |
2.59 m |
3.32 m x 2.59 m |
|
Ground Level |
Living Room |
5.96 m |
4.31 m |
5.96 m x 4.31 m |
|
Ground Level |
Bedroom 3 |
4.6 m |
3.31 m |
4.6 m x 3.31 m |
Utilities
|
Cable
|
Installed |
|
Electricity
|
Installed |
https://www.realtor.ca/real-estate/28567205/1873-woodview-avenue-pickering-highbush-highbush



