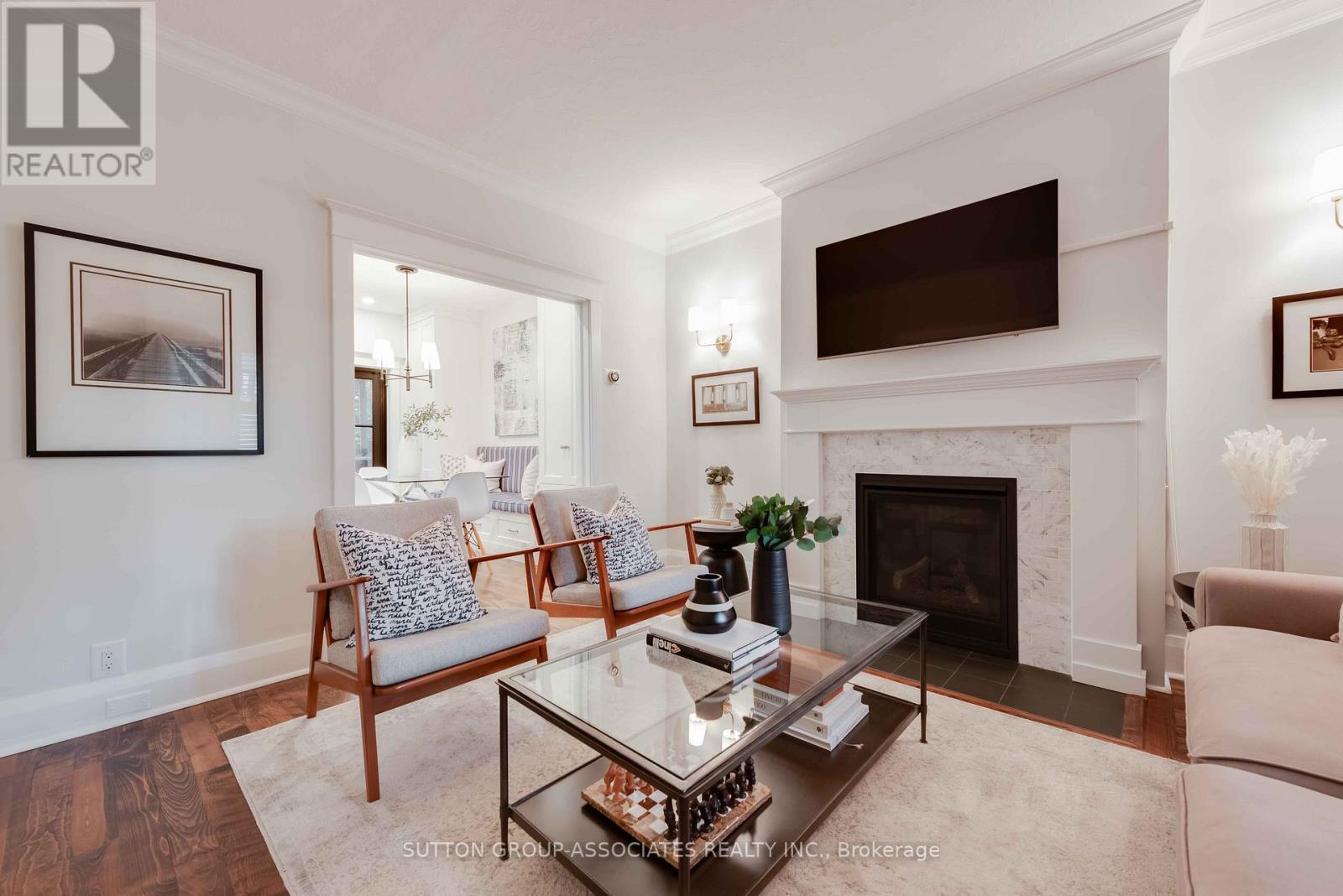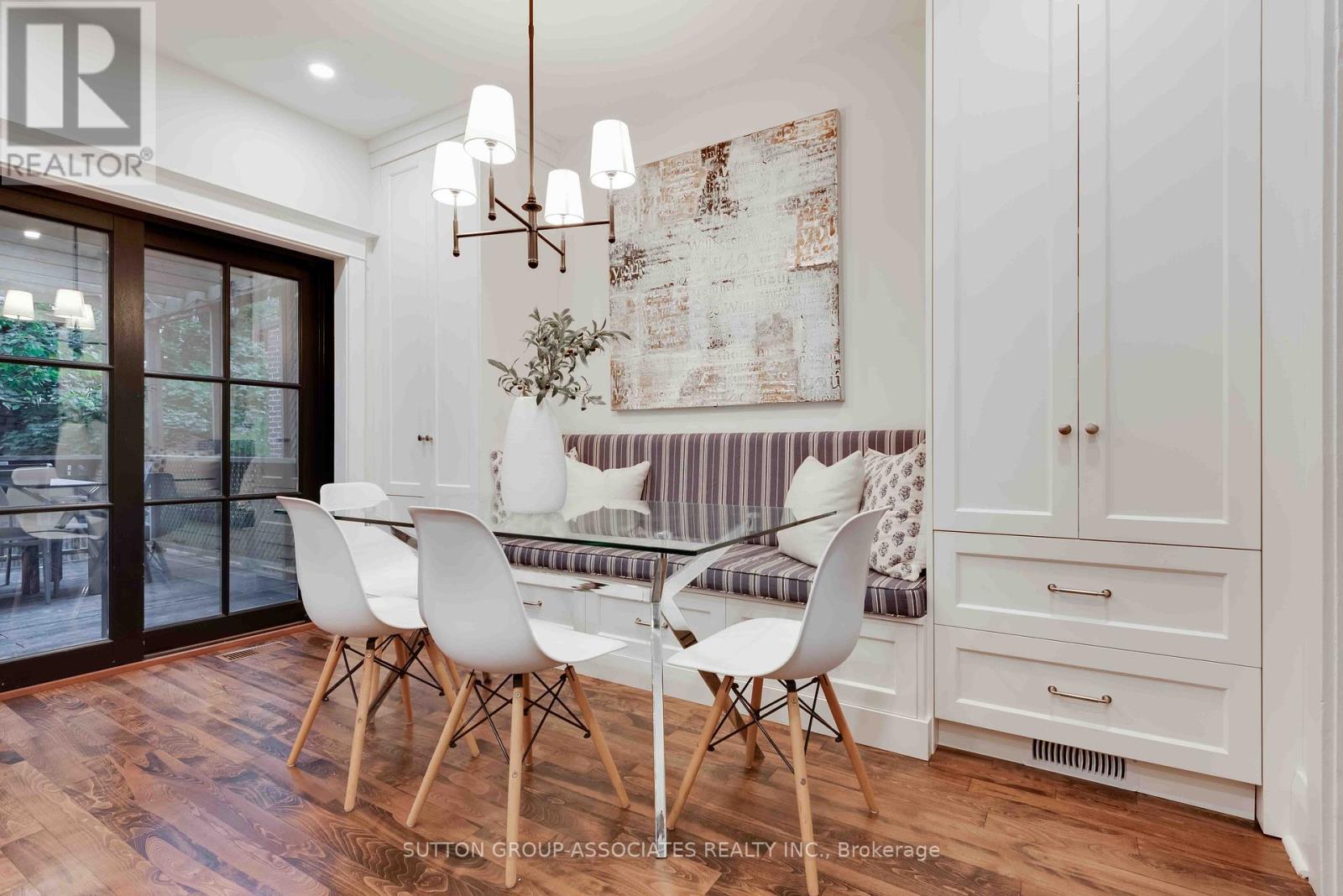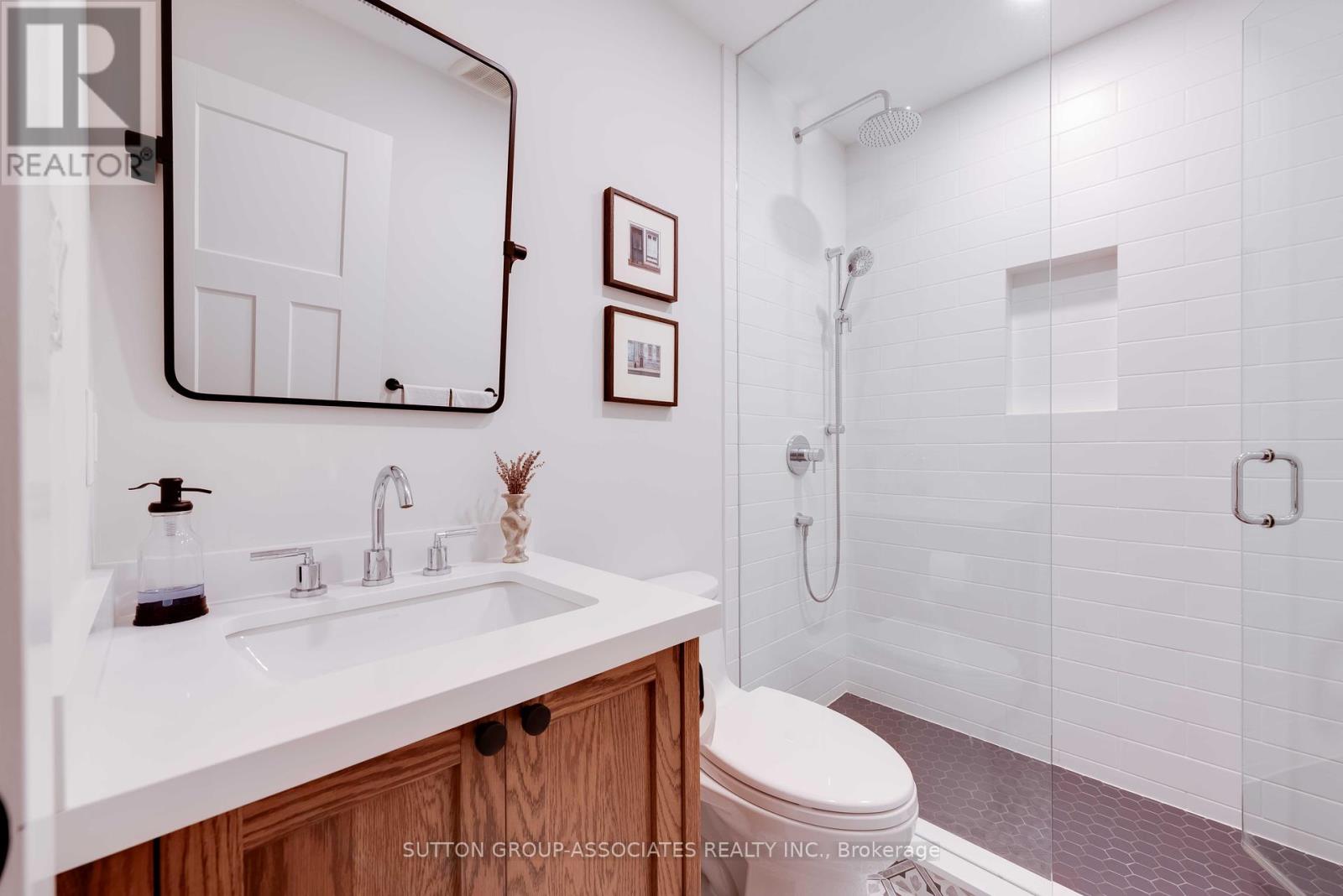4 Bedroom
2 Bathroom
Fireplace
Central Air Conditioning
Forced Air
$1,599,000
Introducing this stunning home, masterfully renovated with high-end finishes, located on coveted Wychwood Avenue surrounded by larger, more expensive homes and a lovely streetscape. This exceptional property combines beauty and functionality, with an elegant entertainers main floor featuring a gas fireplace and rich hardwood floors. The custom kitchen is a chefs dream, boasting full-height cabinetry, breakfast bar with quartz counter, and a built-in dining banquet with bench seating. A pantry with pull-out drawers provides excellent storage, while the dining area opens to an entertainment-sized deck and a private, treed yard. The spacious bedrooms showcase organized closets, and a luxurious spa-like bathroom features heated floors. The lower level with 8-foot ceilings offers a media room, a separate bedroom, an awesome laundry room with lots of cabinetry and a gorgeous bathroom. It is waterproofed with a sump pump providing both comfort and peace of mind. This home offers a lifestyle of sophistication and comfort, making it a place any buyer would be proud to call their own. Steps from public transit, Humewood PS, Rocket Cycle, and Philosophy Fitness. You're also close to popular spots like Jabs Burgers, The Company We Keep, and Wychwood Barns, which hosts a Saturday farmers market, dog park, and playground - the hub of the community. **** EXTRAS **** Sump pump, backwater valve & waterproofing(2021), BBQ gas line(2021), Gas Fireplace (2018), Kitchen window & Sliding doors(2021), Heated floors in second floor bathroom (id:50976)
Property Details
|
MLS® Number
|
C9398552 |
|
Property Type
|
Single Family |
|
Community Name
|
Humewood-Cedarvale |
|
Parking Space Total
|
1 |
Building
|
Bathroom Total
|
2 |
|
Bedrooms Above Ground
|
3 |
|
Bedrooms Below Ground
|
1 |
|
Bedrooms Total
|
4 |
|
Amenities
|
Fireplace(s) |
|
Appliances
|
Dishwasher, Dryer, Microwave, Refrigerator, Stove, Washer, Window Coverings |
|
Basement Development
|
Finished |
|
Basement Type
|
N/a (finished) |
|
Construction Style Attachment
|
Detached |
|
Cooling Type
|
Central Air Conditioning |
|
Exterior Finish
|
Brick |
|
Fireplace Present
|
Yes |
|
Flooring Type
|
Hardwood, Laminate |
|
Foundation Type
|
Unknown |
|
Heating Fuel
|
Natural Gas |
|
Heating Type
|
Forced Air |
|
Stories Total
|
2 |
|
Type
|
House |
|
Utility Water
|
Municipal Water |
Land
|
Acreage
|
No |
|
Sewer
|
Sanitary Sewer |
|
Size Depth
|
90 Ft |
|
Size Frontage
|
23 Ft ,6 In |
|
Size Irregular
|
23.5 X 90 Ft ; As Per Mpac |
|
Size Total Text
|
23.5 X 90 Ft ; As Per Mpac |
Rooms
| Level |
Type |
Length |
Width |
Dimensions |
|
Second Level |
Primary Bedroom |
4.096 m |
3.444 m |
4.096 m x 3.444 m |
|
Second Level |
Bedroom 2 |
4.238 m |
2.872 m |
4.238 m x 2.872 m |
|
Second Level |
Bedroom 3 |
3.104 m |
2.468 m |
3.104 m x 2.468 m |
|
Second Level |
Bathroom |
|
|
Measurements not available |
|
Basement |
Laundry Room |
2.506 m |
2.022 m |
2.506 m x 2.022 m |
|
Basement |
Recreational, Games Room |
4.286 m |
3.42 m |
4.286 m x 3.42 m |
|
Basement |
Bedroom |
2.919 m |
2.744 m |
2.919 m x 2.744 m |
|
Main Level |
Foyer |
4.266 m |
1.86 m |
4.266 m x 1.86 m |
|
Main Level |
Living Room |
4.08 m |
3.494 m |
4.08 m x 3.494 m |
|
Main Level |
Dining Room |
5.429 m |
3.742 m |
5.429 m x 3.742 m |
|
Main Level |
Kitchen |
5.429 m |
3.742 m |
5.429 m x 3.742 m |
https://www.realtor.ca/real-estate/27546537/189-wychwood-avenue-toronto-humewood-cedarvale-humewood-cedarvale





































