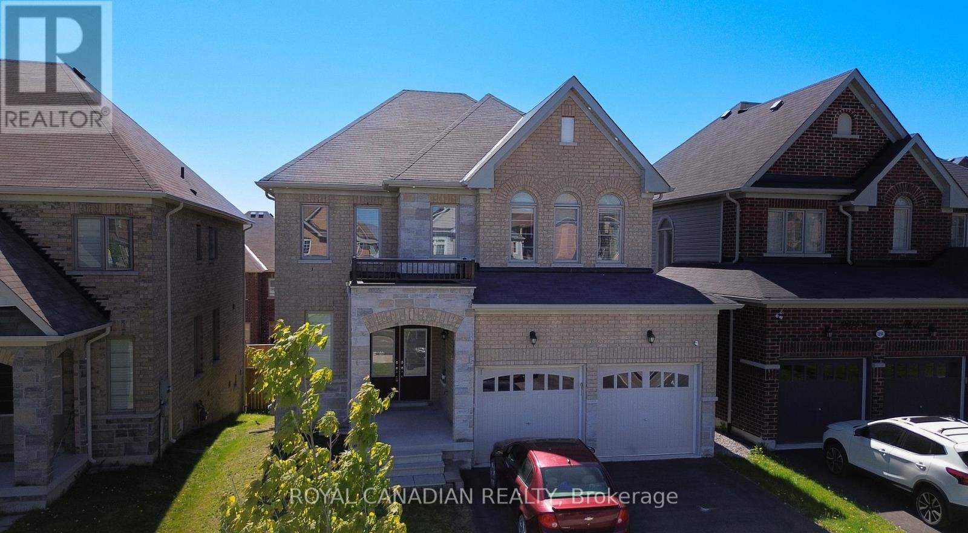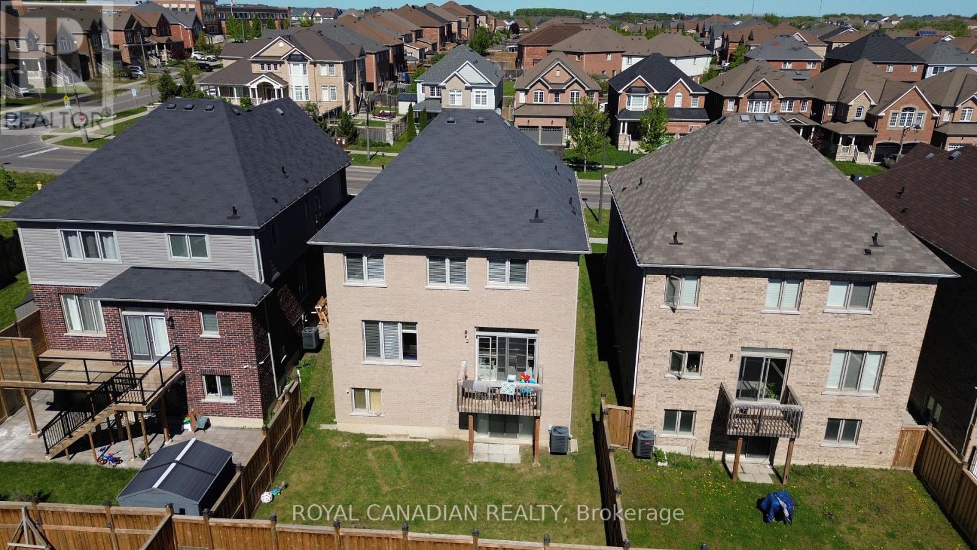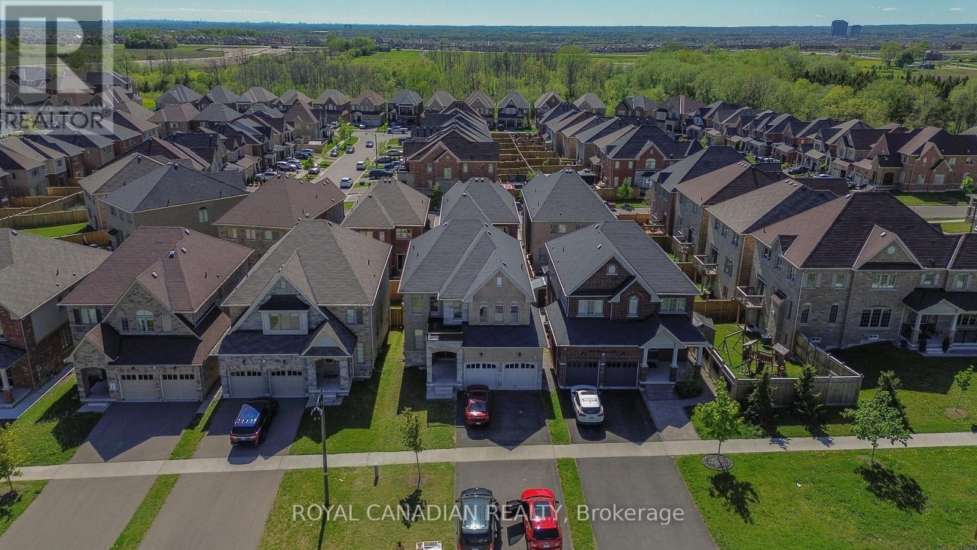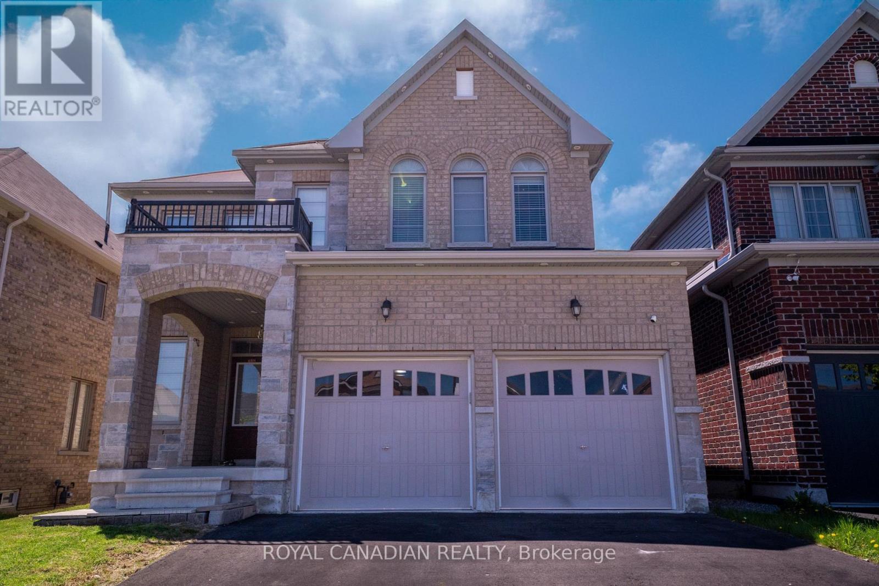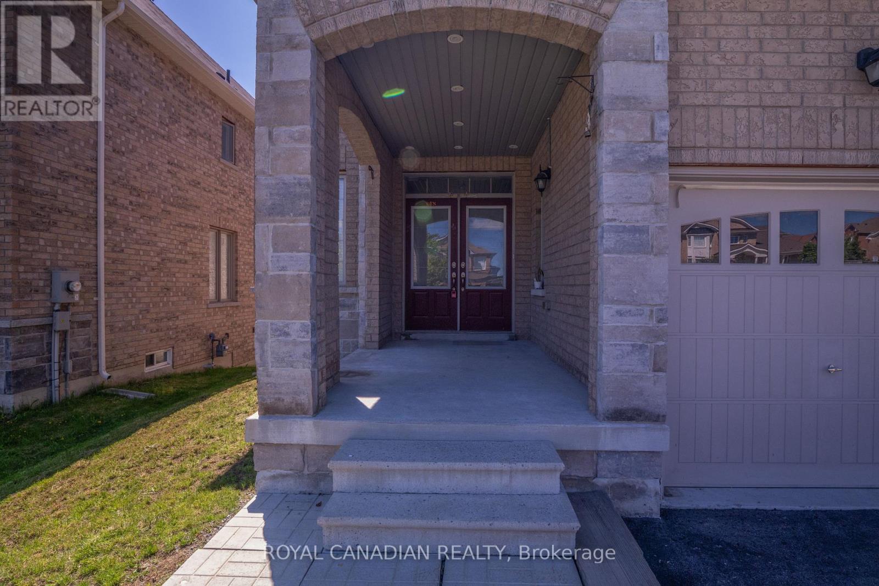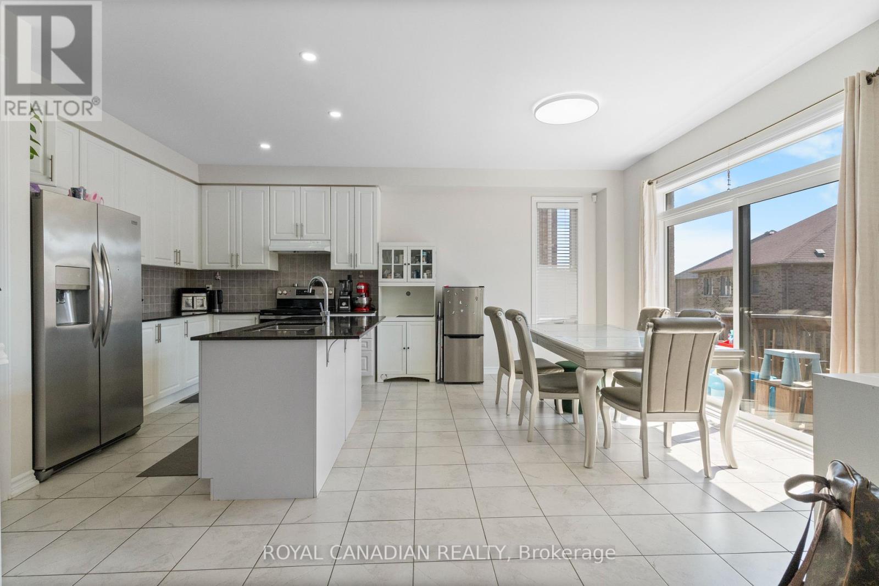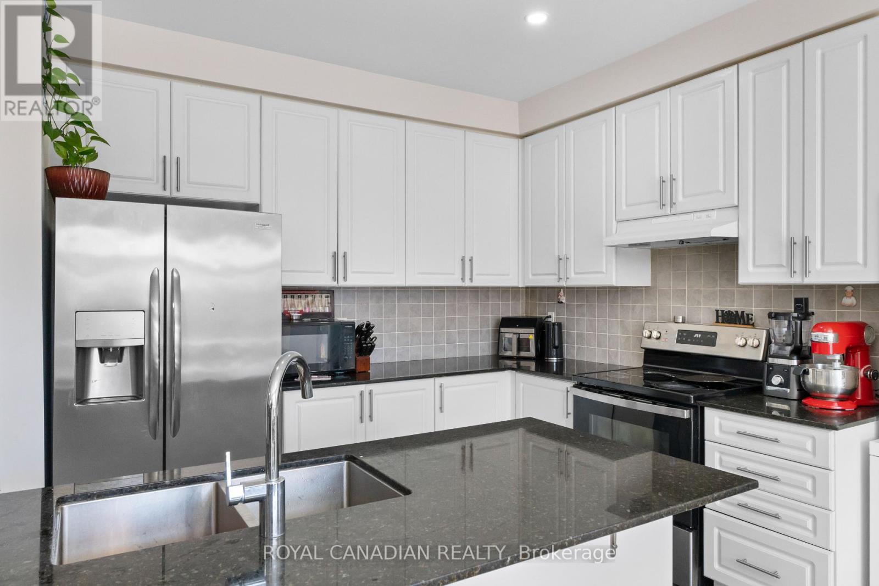4 Bedroom
4 Bathroom
2,500 - 3,000 ft2
Central Air Conditioning
Forced Air
$1,199,000
Welcome to 1890 Grandview Avenue, Oshawa a beautifully updated, less-than-10-year-old detached home offering over 2,500 sq ft of spacious living. This 4-bedroom, 4-washroom property features a double car garage, 4 car driveway a freshly painted interior, and brand-new hardwood flooring, providing a clean and contemporary feel. The walkout basement offers incredible potential ready to be finished to your own taste and designed to generate rental income or serve as additional living space. Enjoy the convenience of a separate laundry area, ideal for future basement use, and seamless connectivity to both Highway 407 and 401 for easy commuting. Located in a family-friendly neighbourhood, the home is surrounded by great schools such as Elsie MacGill Public School and Maxwell Heights Secondary School. You are also just minutes from parks, shopping center, restaurants, and essential amenities including the Harmony Valley Conservation Area and local medical clinics. (id:50976)
Property Details
|
MLS® Number
|
E12165384 |
|
Property Type
|
Single Family |
|
Community Name
|
Taunton |
|
Parking Space Total
|
6 |
Building
|
Bathroom Total
|
4 |
|
Bedrooms Above Ground
|
4 |
|
Bedrooms Total
|
4 |
|
Age
|
6 To 15 Years |
|
Amenities
|
Separate Electricity Meters |
|
Appliances
|
Water Meter, Dishwasher, Dryer, Stove, Washer, Refrigerator |
|
Basement Development
|
Unfinished |
|
Basement Features
|
Walk Out |
|
Basement Type
|
N/a (unfinished) |
|
Construction Style Attachment
|
Detached |
|
Cooling Type
|
Central Air Conditioning |
|
Exterior Finish
|
Brick |
|
Foundation Type
|
Poured Concrete |
|
Half Bath Total
|
1 |
|
Heating Fuel
|
Natural Gas |
|
Heating Type
|
Forced Air |
|
Stories Total
|
2 |
|
Size Interior
|
2,500 - 3,000 Ft2 |
|
Type
|
House |
|
Utility Water
|
Municipal Water |
Parking
Land
|
Acreage
|
No |
|
Sewer
|
Sanitary Sewer |
|
Size Depth
|
98 Ft ,4 In |
|
Size Frontage
|
39 Ft ,4 In |
|
Size Irregular
|
39.4 X 98.4 Ft |
|
Size Total Text
|
39.4 X 98.4 Ft |
Rooms
| Level |
Type |
Length |
Width |
Dimensions |
|
Second Level |
Bathroom |
3 m |
3 m |
3 m x 3 m |
|
Second Level |
Bathroom |
3 m |
4 m |
3 m x 4 m |
|
Second Level |
Bedroom |
5.39 m |
3.84 m |
5.39 m x 3.84 m |
|
Second Level |
Bedroom 2 |
4.6 m |
3.93 m |
4.6 m x 3.93 m |
|
Second Level |
Bedroom 3 |
3.96 m |
4 m |
3.96 m x 4 m |
|
Second Level |
Bedroom 4 |
3.05 m |
3.23 m |
3.05 m x 3.23 m |
|
Second Level |
Bathroom |
3 m |
3.5 m |
3 m x 3.5 m |
|
Ground Level |
Eating Area |
4.82 m |
3.05 m |
4.82 m x 3.05 m |
|
Ground Level |
Family Room |
4.11 m |
5.06 m |
4.11 m x 5.06 m |
|
Ground Level |
Living Room |
3.29 m |
4.98 m |
3.29 m x 4.98 m |
|
Ground Level |
Kitchen |
4.5 m |
5.8 m |
4.5 m x 5.8 m |
|
Ground Level |
Bathroom |
3 m |
4 m |
3 m x 4 m |
Utilities
|
Cable
|
Installed |
|
Sewer
|
Installed |
https://www.realtor.ca/real-estate/28349809/1890-grandview-street-n-oshawa-taunton-taunton




