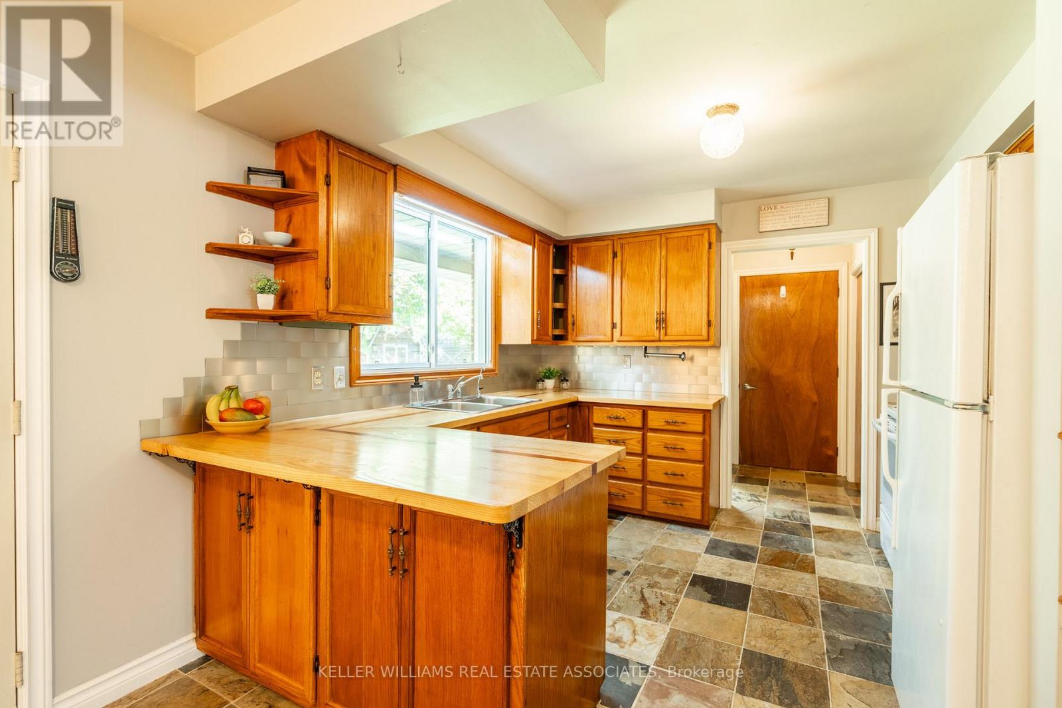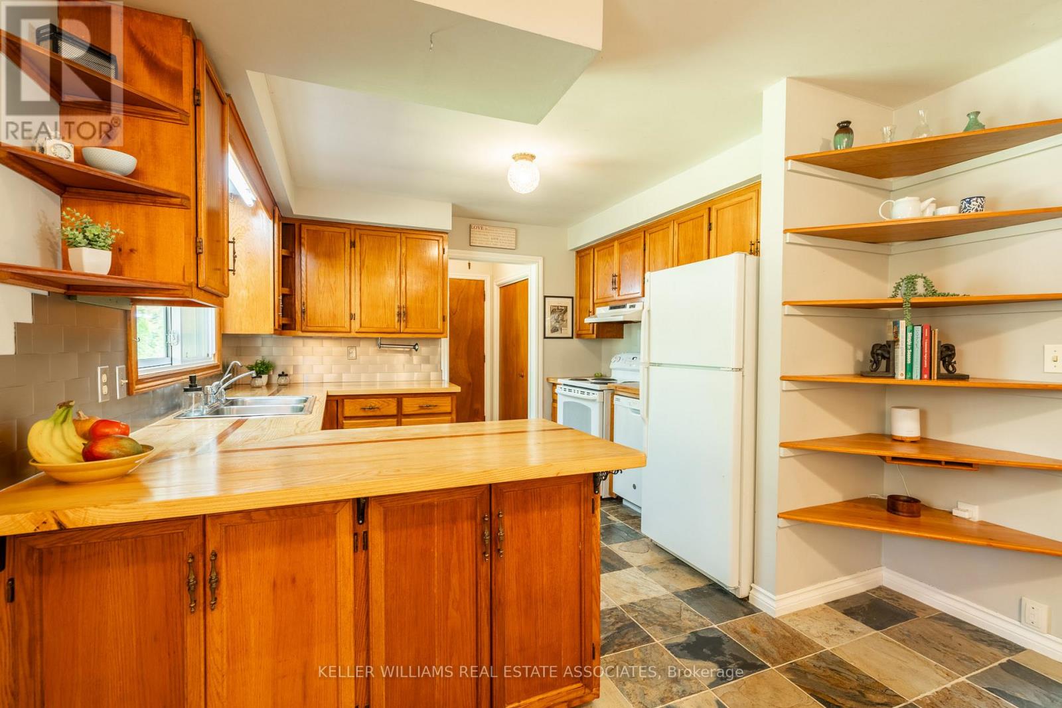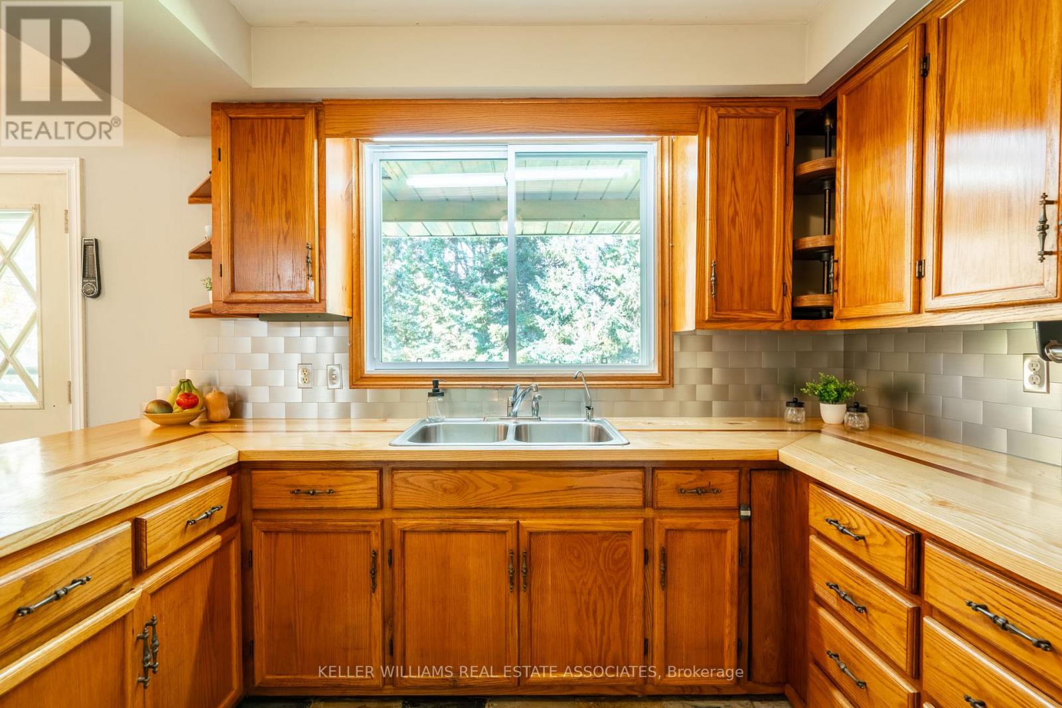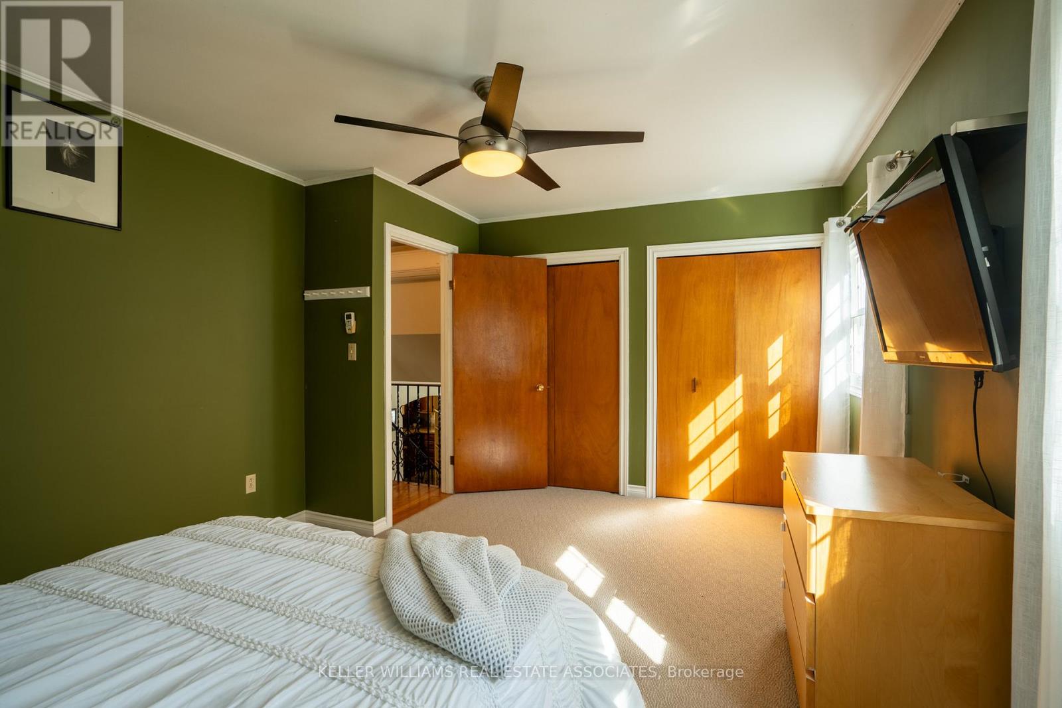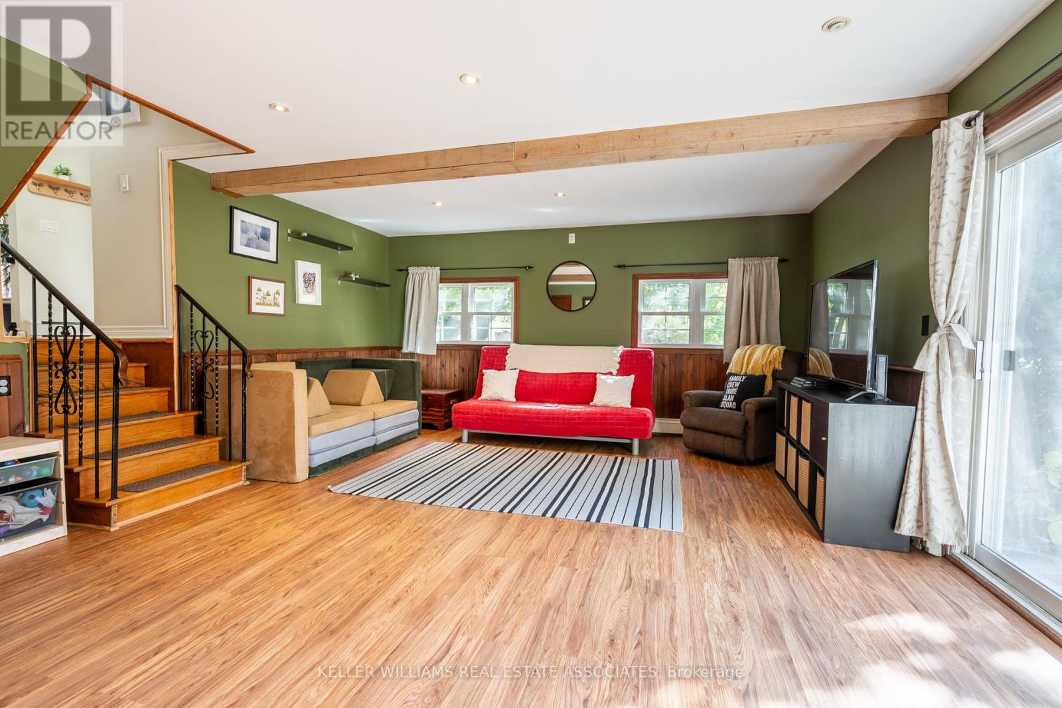3 Bedroom
2 Bathroom
Fireplace
Wall Unit
Radiant Heat
$999,000
Welcome to 19 8th Concession Road E. This Charming 3 Level Sidesplit is located in Flamborough East minutes to Carlisle. Boasting 3 Bedrooms, 2 Baths, situated on a 1/2 acre lot. The main floor welcomes you to a functional and practical layout with a front facing living room/ dining room with strip hardwood, spacious eat in kitchen with solid wood cabinetry, ample storage, and direct back yard access. The Upper level of this home features broadloom carpeting, 3 large bedrooms (could be 4), bright and spacious main 4 piece bath. The Lower Level of this home boasts a spacious family room with wood fireplace, and walk out to back yard area with a beautiful flag stone patio. Enjoy entertaining in your spacious backyard. This home is perfect for those looking to get into the area and wanting to add their finishing touch! With an excellent layout, generously sized rooms, and a great back yard this is the one you've been waiting for! (id:50976)
Open House
This property has open houses!
Starts at:
2:00 pm
Ends at:
4:00 pm
Starts at:
2:00 pm
Ends at:
4:00 pm
Property Details
|
MLS® Number
|
X9508990 |
|
Property Type
|
Single Family |
|
Community Name
|
Rural Flamborough |
|
Parking Space Total
|
10 |
Building
|
Bathroom Total
|
2 |
|
Bedrooms Above Ground
|
3 |
|
Bedrooms Total
|
3 |
|
Appliances
|
Central Vacuum, Water Softener, Water Purifier, Dishwasher, Dryer, Refrigerator, Stove, Washer |
|
Basement Development
|
Finished |
|
Basement Features
|
Separate Entrance |
|
Basement Type
|
N/a (finished) |
|
Construction Style Attachment
|
Detached |
|
Construction Style Split Level
|
Sidesplit |
|
Cooling Type
|
Wall Unit |
|
Exterior Finish
|
Brick |
|
Fireplace Present
|
Yes |
|
Fireplace Total
|
1 |
|
Flooring Type
|
Hardwood, Tile, Carpeted, Laminate |
|
Foundation Type
|
Poured Concrete |
|
Half Bath Total
|
1 |
|
Heating Fuel
|
Natural Gas |
|
Heating Type
|
Radiant Heat |
|
Type
|
House |
Parking
Land
|
Acreage
|
No |
|
Sewer
|
Septic System |
|
Size Depth
|
150 Ft |
|
Size Frontage
|
133 Ft ,6 In |
|
Size Irregular
|
133.5 X 150 Ft |
|
Size Total Text
|
133.5 X 150 Ft |
|
Zoning Description
|
Residential |
Rooms
| Level |
Type |
Length |
Width |
Dimensions |
|
Second Level |
Bedroom |
3.2 m |
2.49 m |
3.2 m x 2.49 m |
|
Second Level |
Bedroom |
3.23 m |
3.35 m |
3.23 m x 3.35 m |
|
Second Level |
Primary Bedroom |
4.55 m |
3.43 m |
4.55 m x 3.43 m |
|
Lower Level |
Recreational, Games Room |
5.16 m |
6.83 m |
5.16 m x 6.83 m |
|
Lower Level |
Laundry Room |
5.16 m |
2.74 m |
5.16 m x 2.74 m |
|
Main Level |
Living Room |
4.85 m |
3.4 m |
4.85 m x 3.4 m |
|
Main Level |
Kitchen |
6.55 m |
3.45 m |
6.55 m x 3.45 m |
https://www.realtor.ca/real-estate/27576378/19-8th-concession-road-e-hamilton-rural-flamborough















