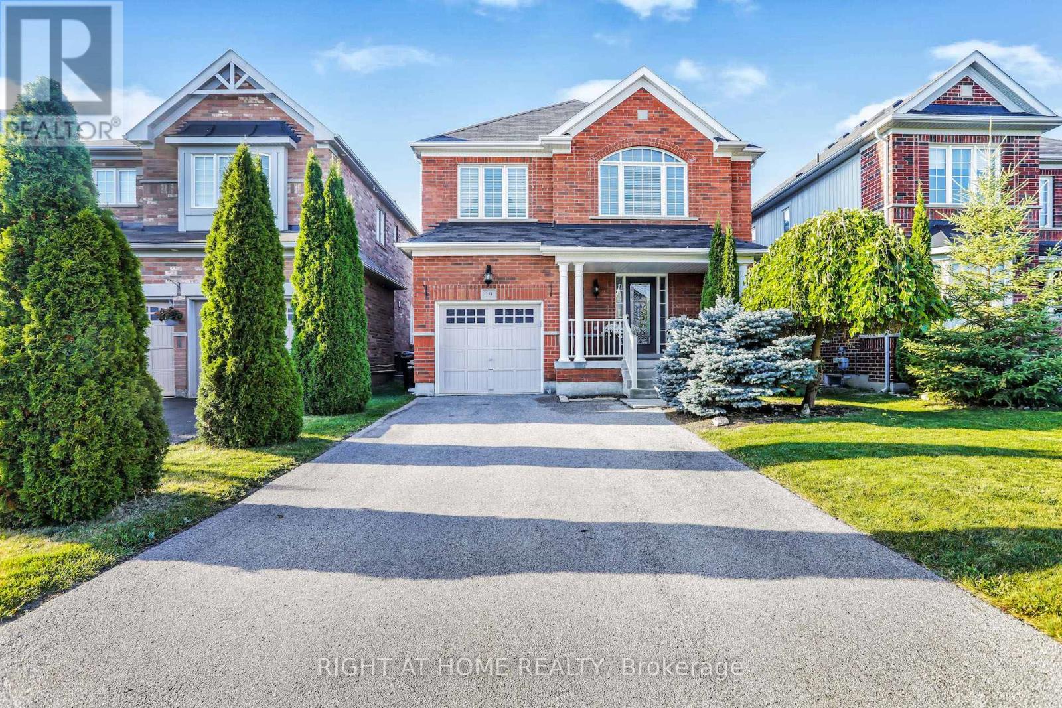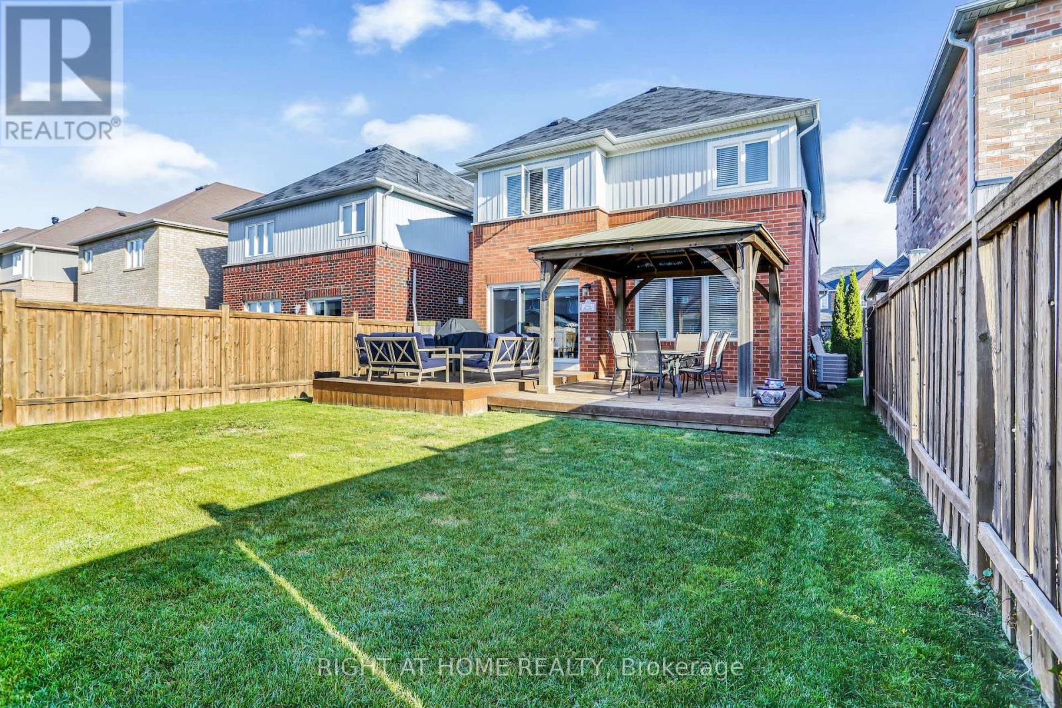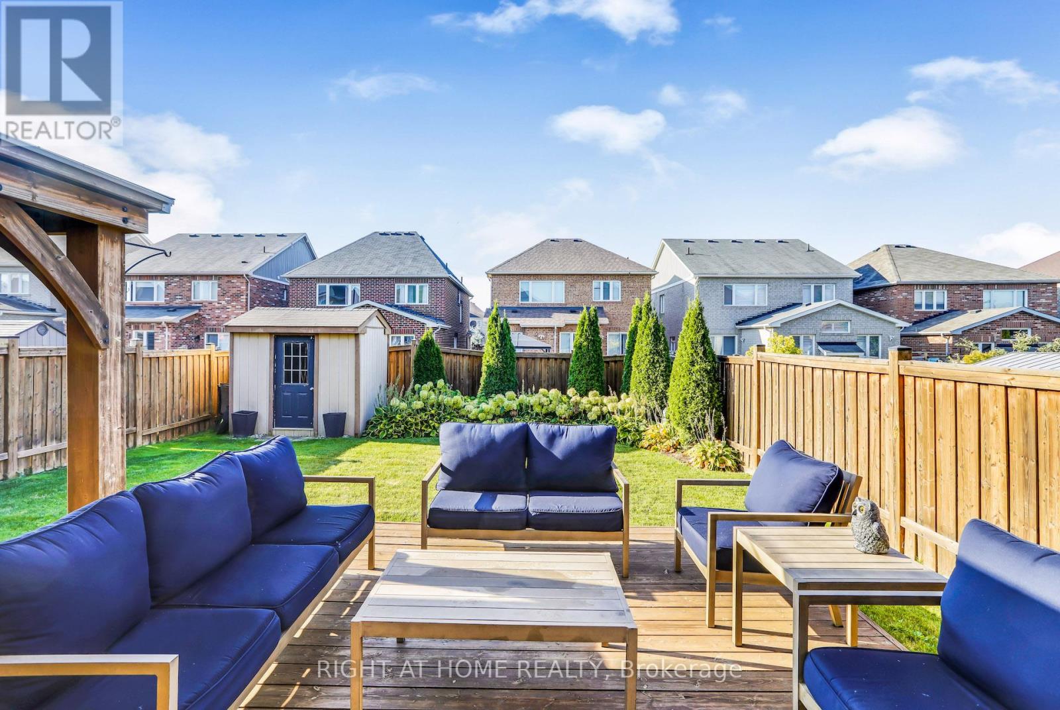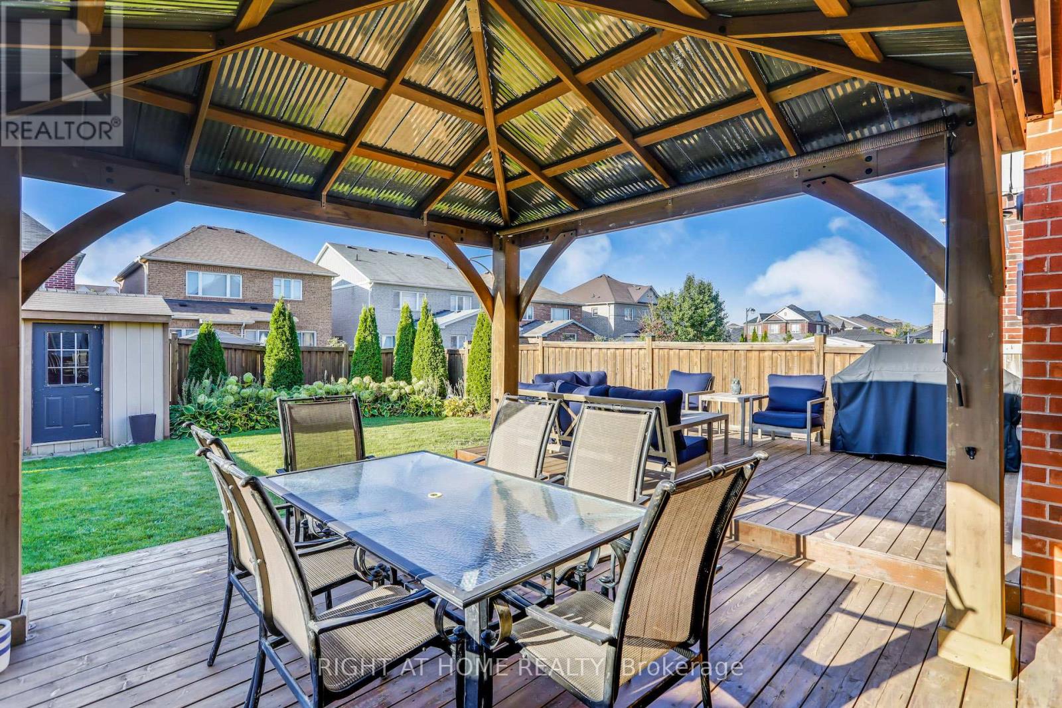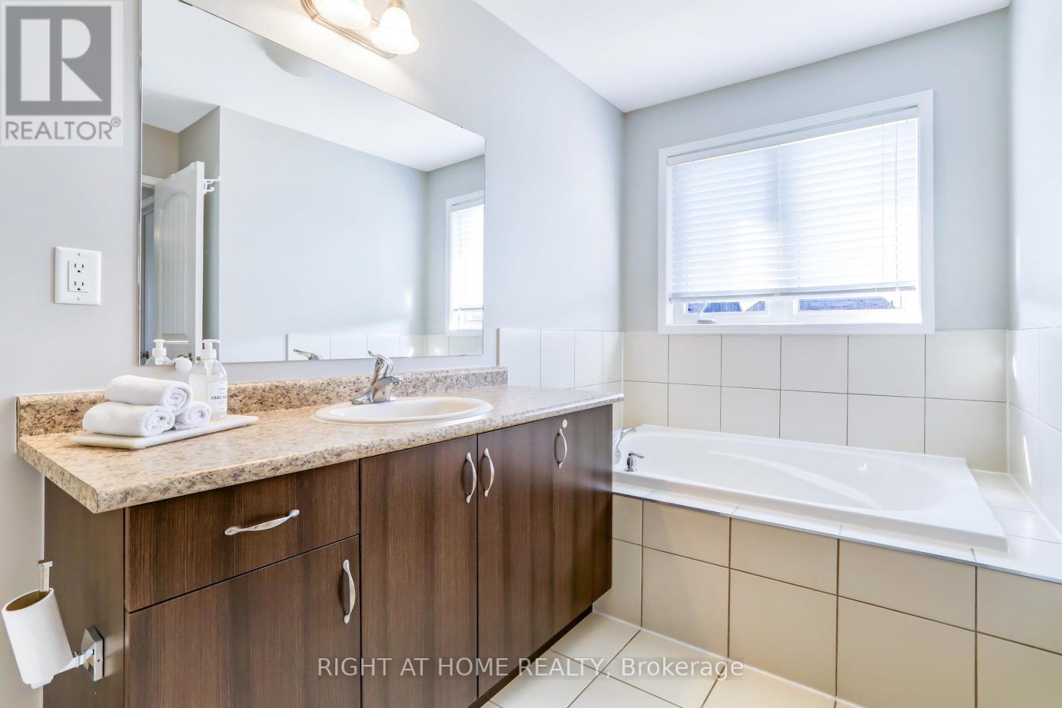3 Bedroom
3 Bathroom
Central Air Conditioning
Forced Air
$1,049,000
Welcome Home to your Great Gulf Home! Nestled in the heart of one of Bradford's newer residential communities, this charming 1,690 sq-ft home is perfectly positioned on a serene court, offering both tranquility and convenience. Step inside to discover well-appointed principal rooms that exude comfort and style, making it an ideal retreat for families or those who love to entertain. This delightful home features a convenient second-floor laundry room. Enjoy the great outdoors with a stunning two-tier deck in the backyard, perfect for summer barbecues and relaxation, along with a storage shed. The interior boasts a spacious layout with easy access from the garage into the home. For additional leisure, the finished recreation room in the basement provides extra living space for gatherings, hobbies, or play. Storage is never an issue here, with numerous storage spaces throughout the home. Families will appreciate the nearby playground, making it easy to enjoy the outdoors with little ones. This home's prime location offers close proximity to both public and Catholic schools. In addition, quick access to Highway 400 and the GO station nearby making commuting and errands very convenient. OPEN HOUSE SUNDAY APRIL 6 1-3pm (id:50976)
Open House
This property has open houses!
Starts at:
1:00 pm
Ends at:
3:00 pm
Property Details
|
MLS® Number
|
N12055916 |
|
Property Type
|
Single Family |
|
Community Name
|
Bradford |
|
Amenities Near By
|
Public Transit |
|
Community Features
|
Community Centre |
|
Parking Space Total
|
5 |
Building
|
Bathroom Total
|
3 |
|
Bedrooms Above Ground
|
3 |
|
Bedrooms Total
|
3 |
|
Appliances
|
Central Vacuum, Garage Door Opener Remote(s), Dishwasher, Dryer, Freezer, Garage Door Opener, Hood Fan, Microwave, Range, Washer, Window Coverings, Refrigerator |
|
Basement Development
|
Finished |
|
Basement Type
|
N/a (finished) |
|
Construction Style Attachment
|
Detached |
|
Cooling Type
|
Central Air Conditioning |
|
Exterior Finish
|
Brick, Aluminum Siding |
|
Flooring Type
|
Laminate, Ceramic |
|
Foundation Type
|
Poured Concrete |
|
Half Bath Total
|
1 |
|
Heating Fuel
|
Natural Gas |
|
Heating Type
|
Forced Air |
|
Stories Total
|
2 |
|
Type
|
House |
|
Utility Water
|
Municipal Water |
Parking
Land
|
Acreage
|
No |
|
Land Amenities
|
Public Transit |
|
Sewer
|
Sanitary Sewer |
|
Size Depth
|
114 Ft |
|
Size Frontage
|
36 Ft |
|
Size Irregular
|
36 X 114 Ft |
|
Size Total Text
|
36 X 114 Ft |
Rooms
| Level |
Type |
Length |
Width |
Dimensions |
|
Second Level |
Primary Bedroom |
3.72 m |
4.75 m |
3.72 m x 4.75 m |
|
Second Level |
Bedroom 2 |
3.04 m |
3.66 m |
3.04 m x 3.66 m |
|
Second Level |
Bedroom 3 |
4.05 m |
3.08 m |
4.05 m x 3.08 m |
|
Second Level |
Laundry Room |
2.04 m |
1.58 m |
2.04 m x 1.58 m |
|
Basement |
Recreational, Games Room |
9.08 m |
4.69 m |
9.08 m x 4.69 m |
|
Ground Level |
Foyer |
3.26 m |
1.82 m |
3.26 m x 1.82 m |
|
Ground Level |
Dining Room |
3.71 m |
2.77 m |
3.71 m x 2.77 m |
|
Ground Level |
Living Room |
3.99 m |
3.66 m |
3.99 m x 3.66 m |
|
Ground Level |
Kitchen |
3.72 m |
2.47 m |
3.72 m x 2.47 m |
|
Ground Level |
Eating Area |
3.72 m |
2.74 m |
3.72 m x 2.74 m |
https://www.realtor.ca/real-estate/28106591/19-amberwing-landing-bradford-west-gwillimbury-bradford-bradford



