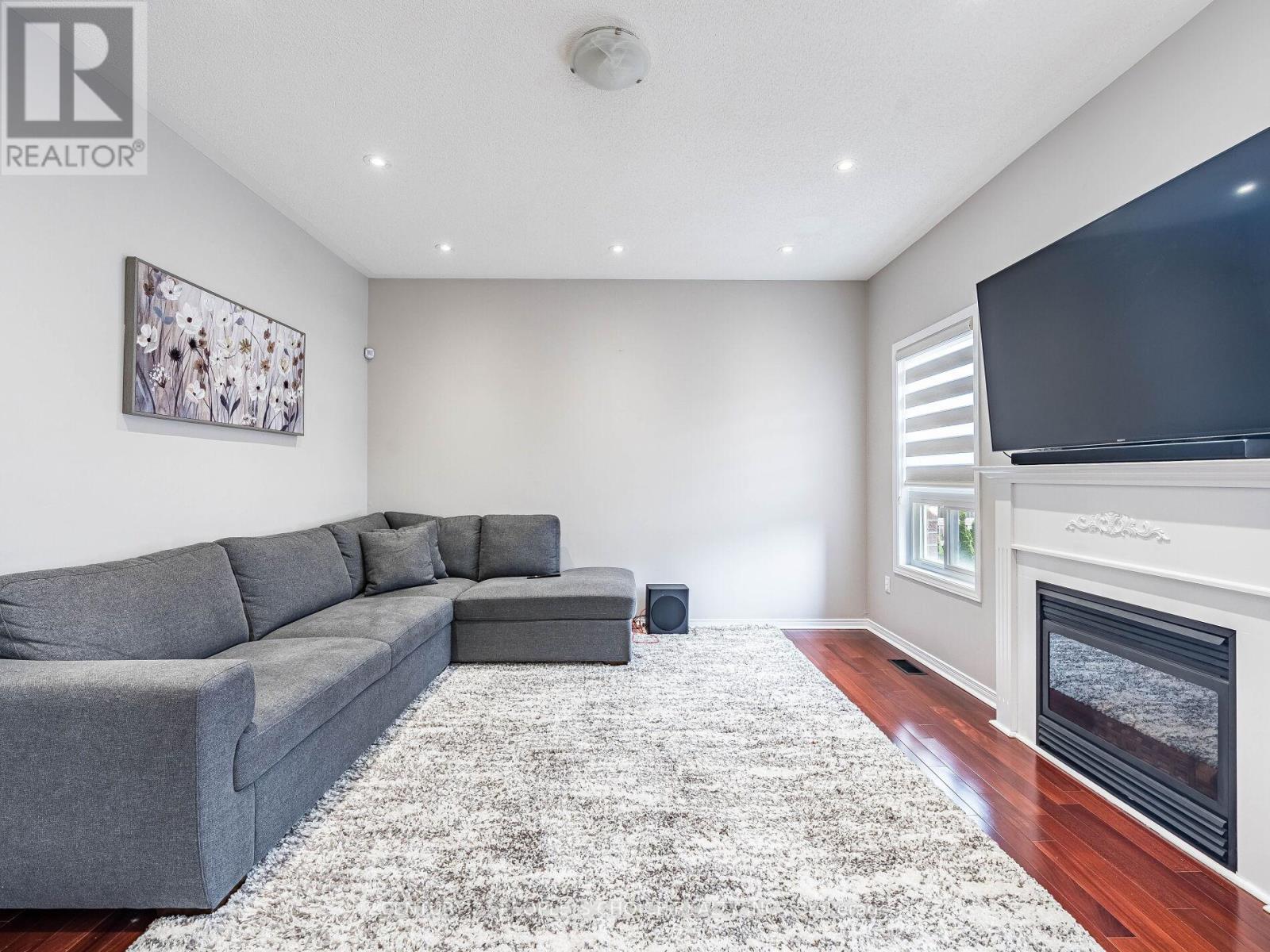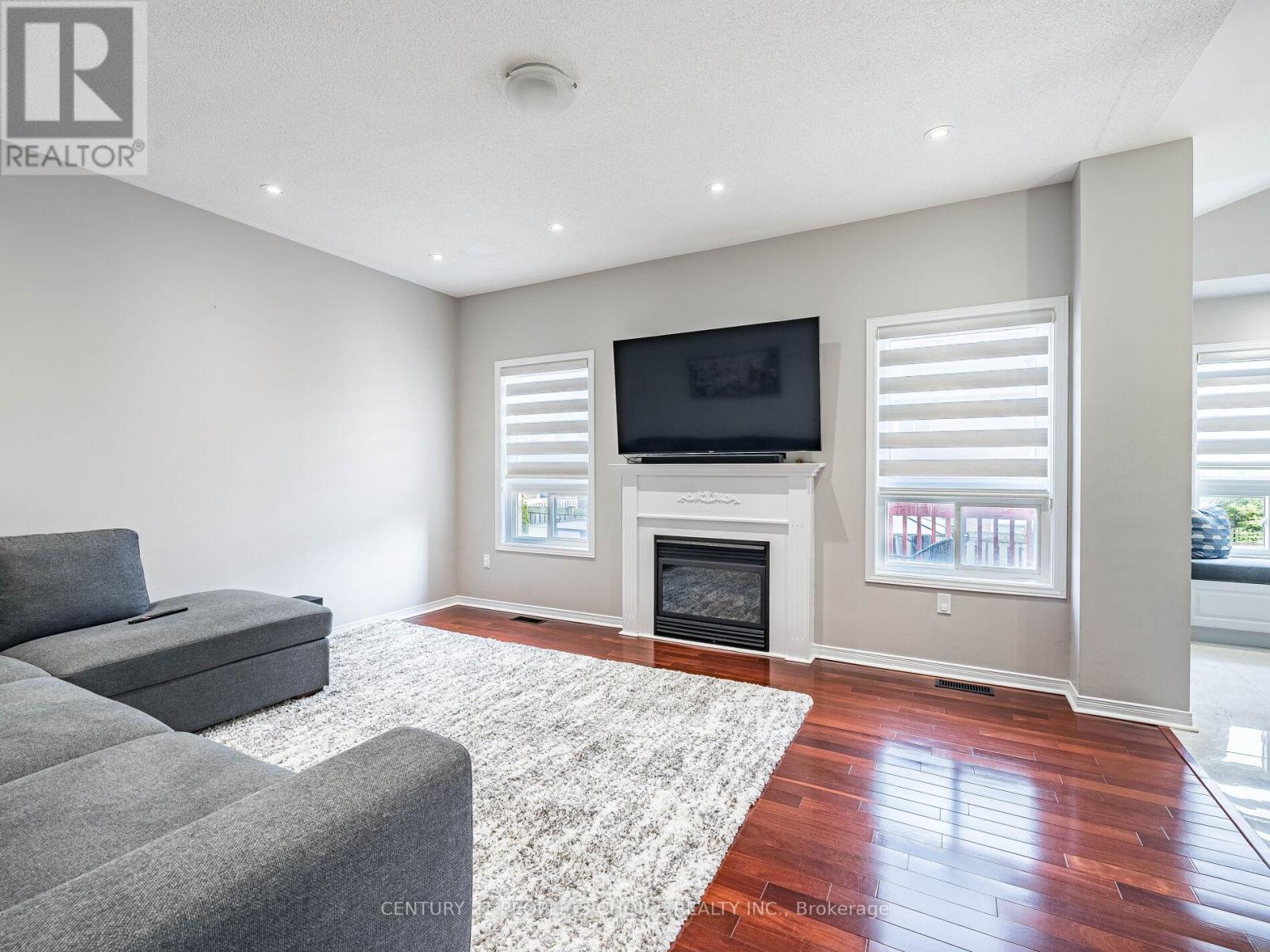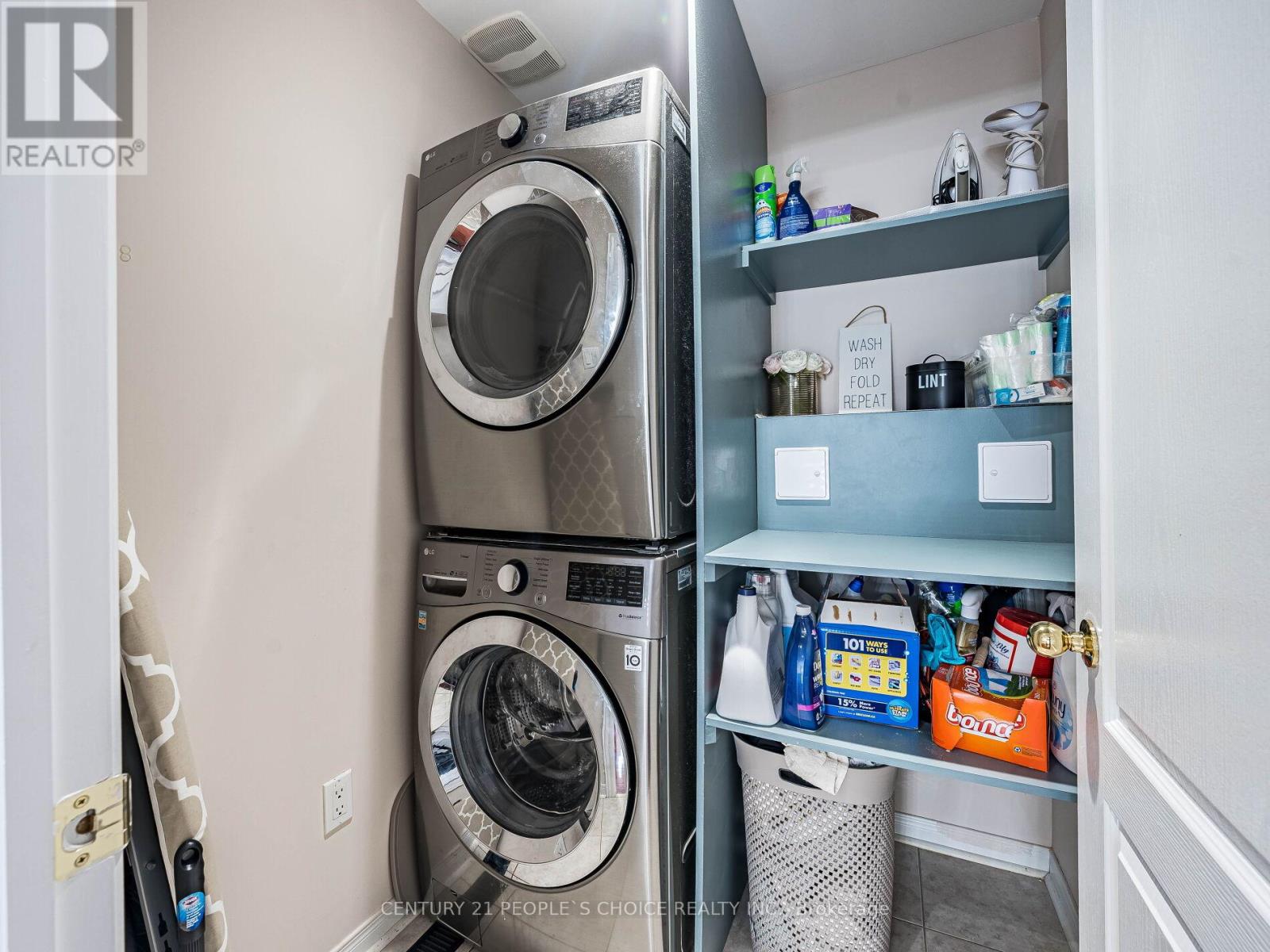4 Bedroom
4 Bathroom
1,500 - 2,000 ft2
Fireplace
Central Air Conditioning
Forced Air
$999,999
Immaculately Maintained Detached Home In Sought After Nestled On Quiet Street In A Desirable North East Ajax. Approx. 1900 sq on 33' wide lot . Very practical layout with separate Living ,Sep family area. This Home Features: 9' ceiling On Main Floor , Hardwood Flooring, Oak Staircase, 3 Spacious Bedrooms and 4 Bathrooms. Pot Lights inside and outside , No carpet !!Finished Basement, Interlocking In The Front. , Kitchen With Quartz counter top ,Tall Cabinets and Stainless Steel appliances ((Gas Stove)), 2nd Floor Laundry Room , Pre wired for Electric car Charger, Ac - 2022 , Attic Insulation -2021 , Back yard with stone Patio and Gazebo , Close To Parks, Ponds, Walking Trails & More! Close To All Amenities, School Minutes To Hwy 401, 412, 407, Public Transit, Ajax Community Centre. Move-in ready home perfect for families seeking comfort, style, and location. Dont miss this exceptional opportunity! (id:50976)
Property Details
|
MLS® Number
|
E12198971 |
|
Property Type
|
Single Family |
|
Community Name
|
Northeast Ajax |
|
Features
|
Carpet Free |
|
Parking Space Total
|
2 |
Building
|
Bathroom Total
|
4 |
|
Bedrooms Above Ground
|
3 |
|
Bedrooms Below Ground
|
1 |
|
Bedrooms Total
|
4 |
|
Appliances
|
Dishwasher, Dryer, Garage Door Opener, Stove, Water Heater - Tankless, Washer, Window Coverings, Refrigerator |
|
Basement Development
|
Finished |
|
Basement Type
|
N/a (finished) |
|
Construction Style Attachment
|
Detached |
|
Cooling Type
|
Central Air Conditioning |
|
Exterior Finish
|
Brick |
|
Fireplace Present
|
Yes |
|
Flooring Type
|
Hardwood, Ceramic |
|
Foundation Type
|
Concrete |
|
Half Bath Total
|
1 |
|
Heating Fuel
|
Natural Gas |
|
Heating Type
|
Forced Air |
|
Stories Total
|
2 |
|
Size Interior
|
1,500 - 2,000 Ft2 |
|
Type
|
House |
|
Utility Water
|
Municipal Water |
Parking
Land
|
Acreage
|
No |
|
Sewer
|
Sanitary Sewer |
|
Size Depth
|
84 Ft ,1 In |
|
Size Frontage
|
33 Ft ,2 In |
|
Size Irregular
|
33.2 X 84.1 Ft |
|
Size Total Text
|
33.2 X 84.1 Ft |
Rooms
| Level |
Type |
Length |
Width |
Dimensions |
|
Second Level |
Primary Bedroom |
4.88 m |
3.96 m |
4.88 m x 3.96 m |
|
Second Level |
Bedroom 2 |
3.76 m |
3.05 m |
3.76 m x 3.05 m |
|
Second Level |
Bedroom 3 |
3.6 m |
3.06 m |
3.6 m x 3.06 m |
|
Basement |
Great Room |
4.8 m |
3.99 m |
4.8 m x 3.99 m |
|
Basement |
Bathroom |
|
|
Measurements not available |
|
Ground Level |
Living Room |
5.49 m |
3.6 m |
5.49 m x 3.6 m |
|
Ground Level |
Dining Room |
5.49 m |
3.6 m |
5.49 m x 3.6 m |
|
Ground Level |
Kitchen |
3.05 m |
3.05 m |
3.05 m x 3.05 m |
|
Ground Level |
Eating Area |
3.05 m |
3.68 m |
3.05 m x 3.68 m |
|
Ground Level |
Family Room |
4.88 m |
3.96 m |
4.88 m x 3.96 m |
https://www.realtor.ca/real-estate/28422444/19-barden-crescent-ajax-northeast-ajax-northeast-ajax








































