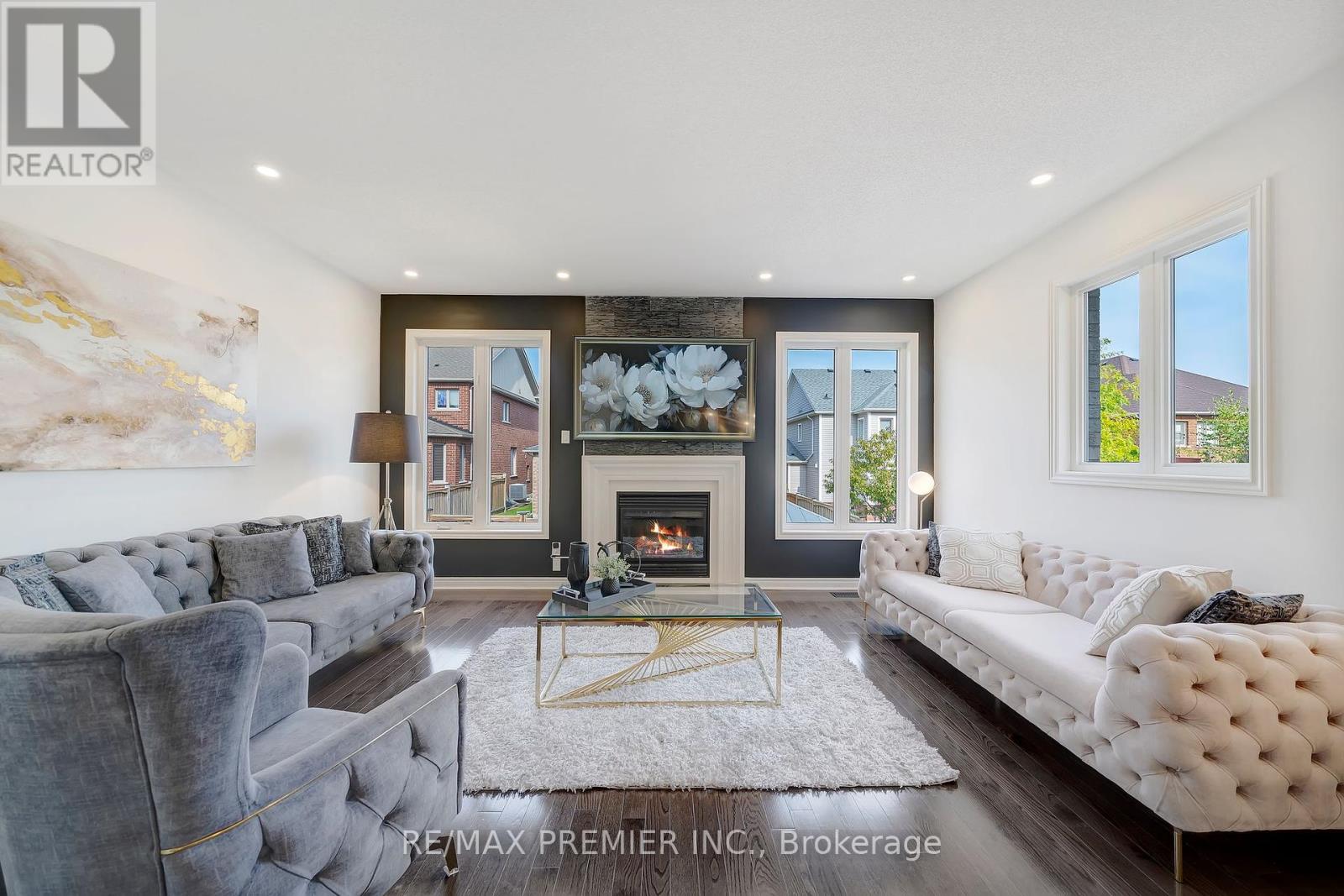7 Bedroom
6 Bathroom
Fireplace
Central Air Conditioning
Forced Air
$1,599,000
Welcome to 19 Billy Court in Caledon East! This stunning bungalow loft boasts over 4,400 sq. ft. of Total luxurious living space, featuring 7 spacious bedrooms and 6 modern bathrooms. The fully renovated basement apartment with a separate entrance, second kitchen, and its own laundry room makes it perfect for in-laws or extended family. Ideal for large families, the home offers both versatility and Luxury style with its expansive layout, also perfect for entertaining. Nestled in the peaceful and desirable community of Caledon East, known for its natural beauty, the area offers proximity to top-rated schools and outdoor attractions like Albion Hills and Forks of the Credit Provincial Park, ideal for nature lovers. This is a unique opportunity to own a beautifully maintained, versatile home in one of Caledon's most sought-after neighbourhoods! Don't miss out! **** EXTRAS **** S/S: Fridge, Stove, Dishwasher, Hood fan. Washer/Dryer, Cac, central vacuum unit.(main level) S/S: Fridge, Stove, Dishwasher, hood fan, fresh air system, water softener. (basement) (id:50976)
Open House
This property has open houses!
Starts at:
12:00 pm
Ends at:
3:00 pm
Property Details
|
MLS® Number
|
W9394370 |
|
Property Type
|
Single Family |
|
Community Name
|
Caledon East |
|
Parking Space Total
|
5 |
Building
|
Bathroom Total
|
6 |
|
Bedrooms Above Ground
|
4 |
|
Bedrooms Below Ground
|
3 |
|
Bedrooms Total
|
7 |
|
Appliances
|
Garage Door Opener, Hot Tub |
|
Basement Features
|
Apartment In Basement, Separate Entrance |
|
Basement Type
|
N/a |
|
Construction Style Attachment
|
Detached |
|
Cooling Type
|
Central Air Conditioning |
|
Exterior Finish
|
Brick |
|
Fireplace Present
|
Yes |
|
Flooring Type
|
Hardwood, Porcelain Tile, Carpeted |
|
Half Bath Total
|
1 |
|
Heating Fuel
|
Natural Gas |
|
Heating Type
|
Forced Air |
|
Stories Total
|
1 |
|
Type
|
House |
|
Utility Water
|
Municipal Water |
Parking
Land
|
Acreage
|
No |
|
Sewer
|
Sanitary Sewer |
|
Size Depth
|
108 Ft ,3 In |
|
Size Frontage
|
49 Ft ,2 In |
|
Size Irregular
|
49.21 X 108.27 Ft |
|
Size Total Text
|
49.21 X 108.27 Ft |
Rooms
| Level |
Type |
Length |
Width |
Dimensions |
|
Second Level |
Bedroom 3 |
3.81 m |
3.05 m |
3.81 m x 3.05 m |
|
Second Level |
Bedroom 4 |
3.81 m |
2.89 m |
3.81 m x 2.89 m |
|
Second Level |
Recreational, Games Room |
3.35 m |
3.35 m |
3.35 m x 3.35 m |
|
Basement |
Bedroom |
2.6 m |
3.05 m |
2.6 m x 3.05 m |
|
Basement |
Bedroom |
3.05 m |
3.35 m |
3.05 m x 3.35 m |
|
Basement |
Bedroom 5 |
5.18 m |
3.65 m |
5.18 m x 3.65 m |
|
Main Level |
Kitchen |
5.49 m |
2.87 m |
5.49 m x 2.87 m |
|
Main Level |
Eating Area |
5.49 m |
3.05 m |
5.49 m x 3.05 m |
|
Main Level |
Living Room |
5.48 m |
3.65 m |
5.48 m x 3.65 m |
|
Main Level |
Dining Room |
5.18 m |
3.81 m |
5.18 m x 3.81 m |
|
Main Level |
Primary Bedroom |
4.59 m |
3.64 m |
4.59 m x 3.64 m |
|
Main Level |
Bedroom 2 |
3.13 m |
2.83 m |
3.13 m x 2.83 m |
https://www.realtor.ca/real-estate/27536221/19-billy-court-caledon-caledon-east-caledon-east













































