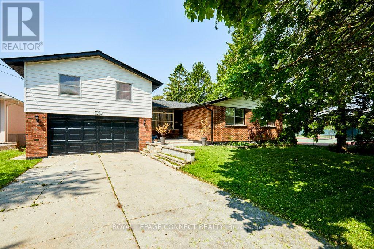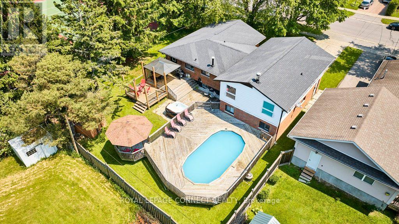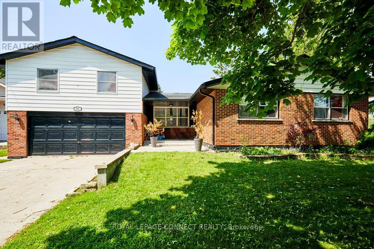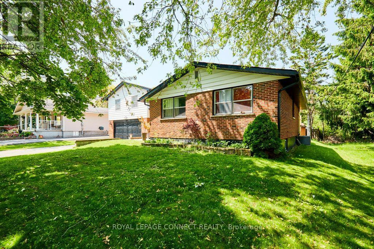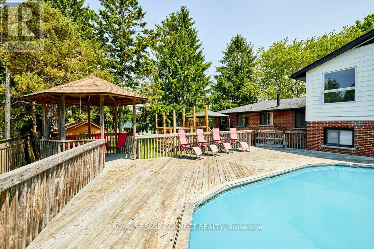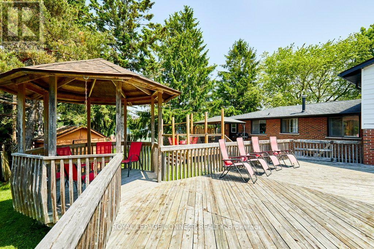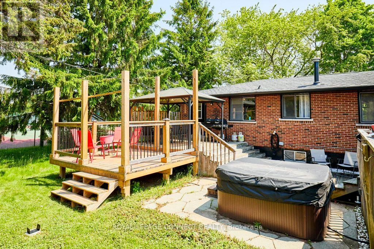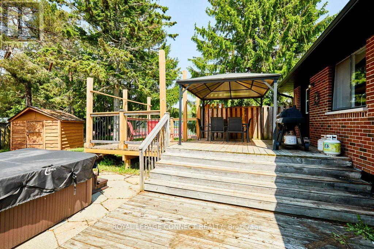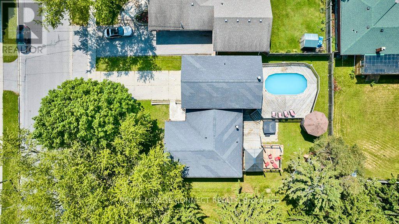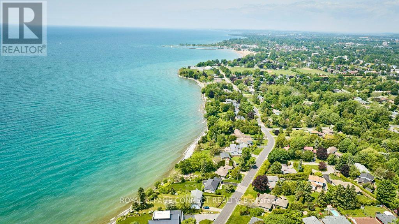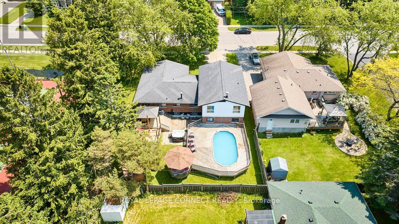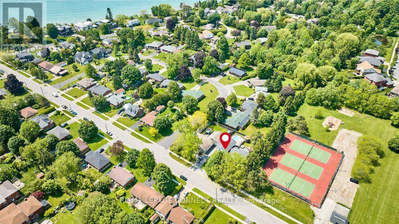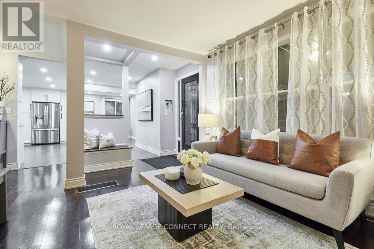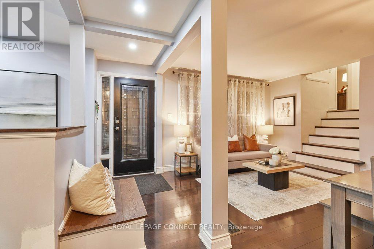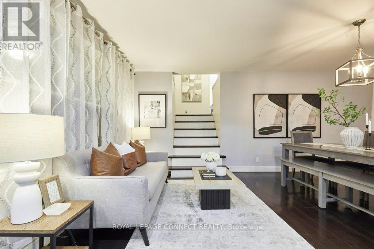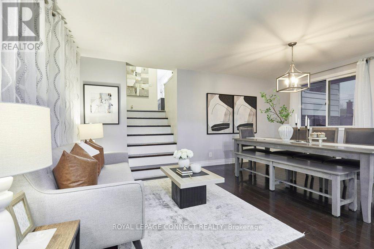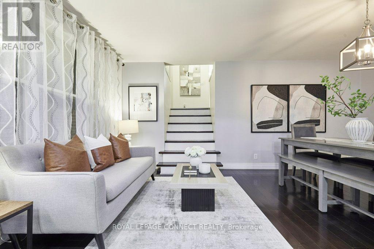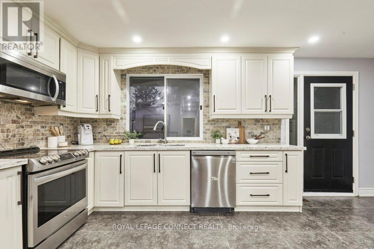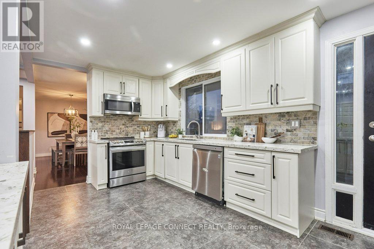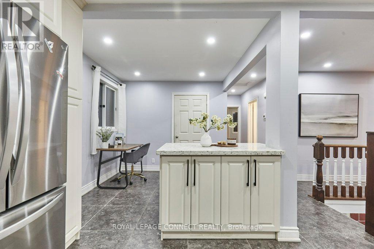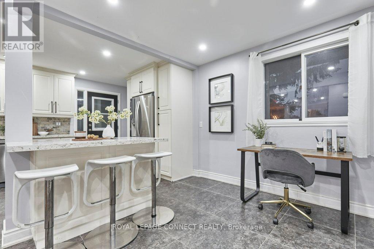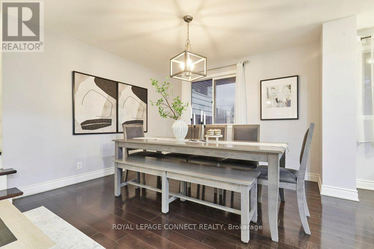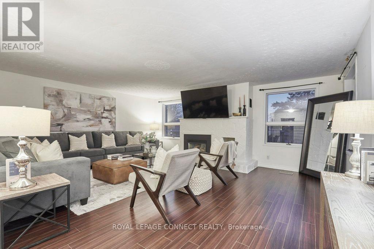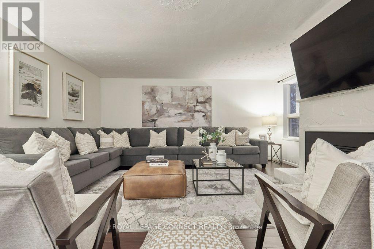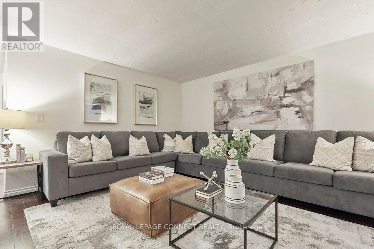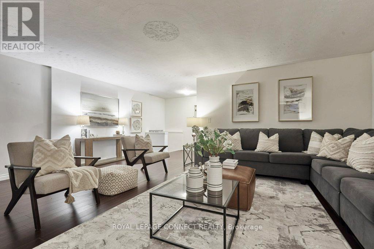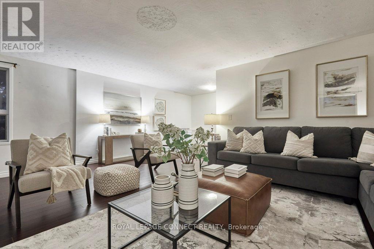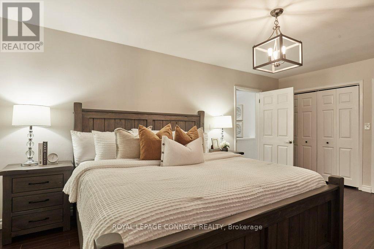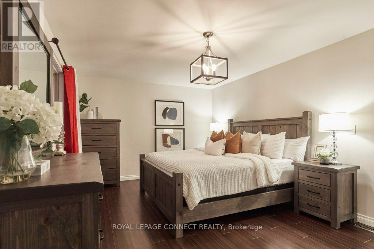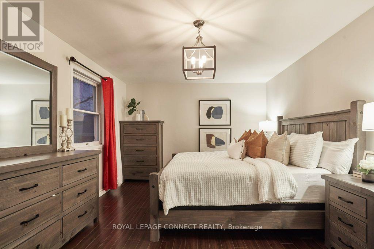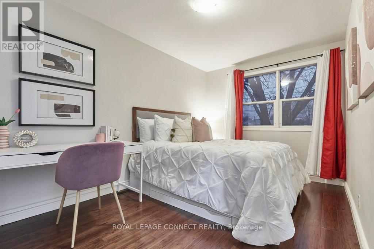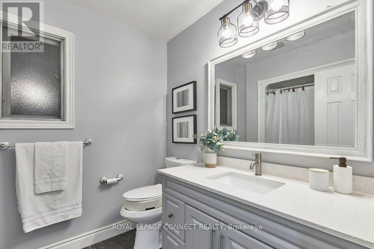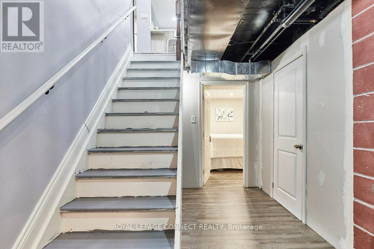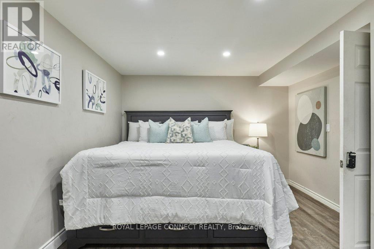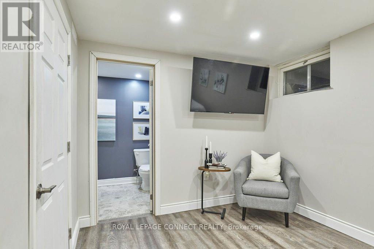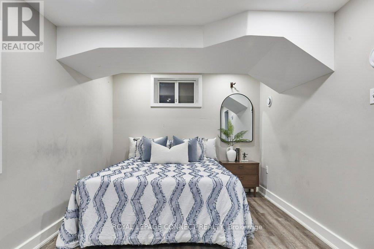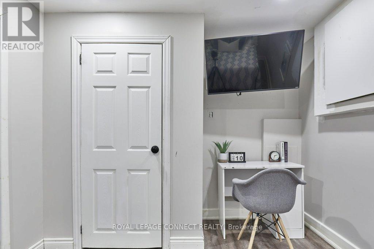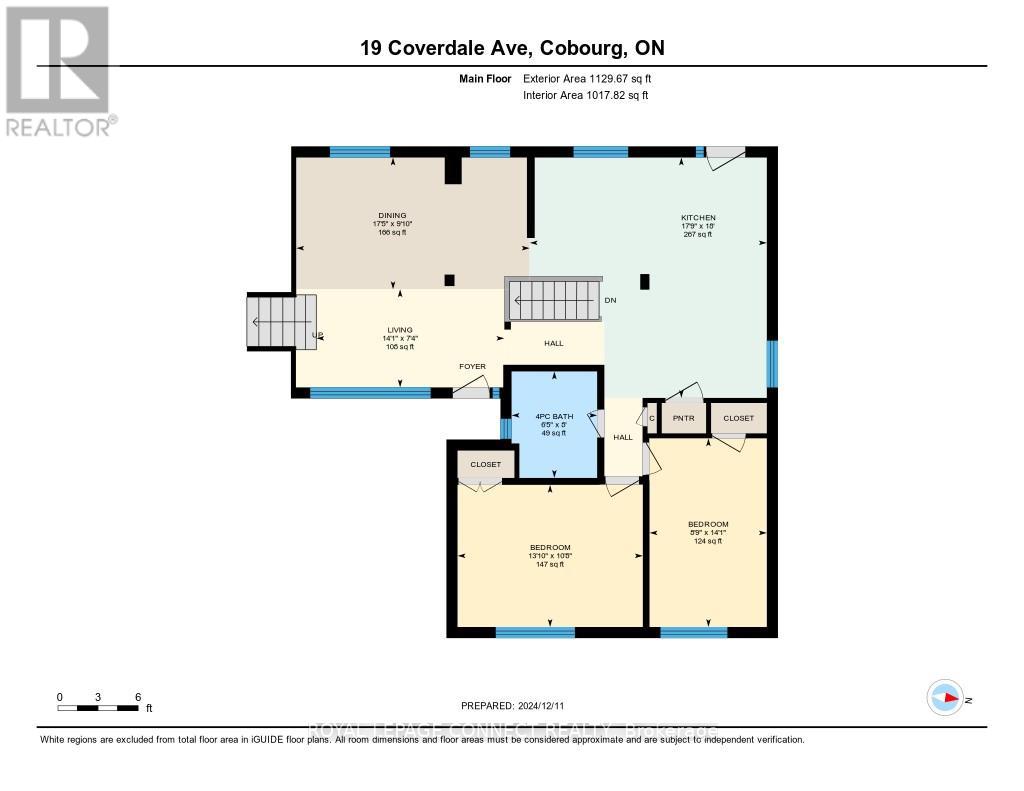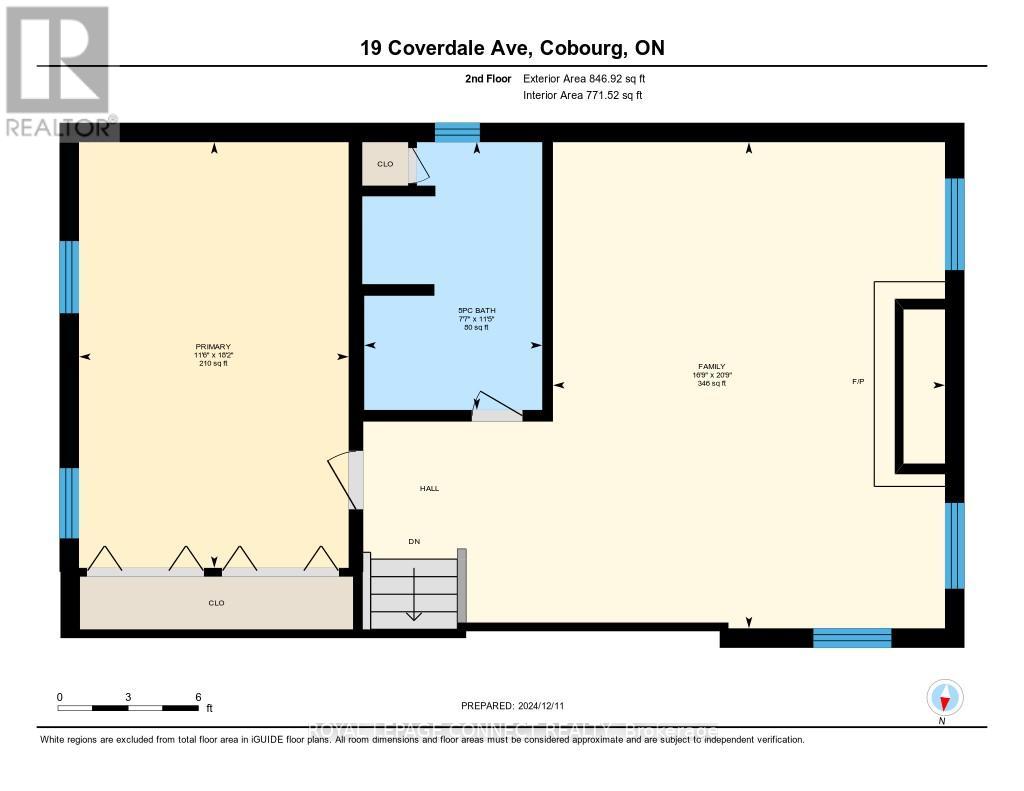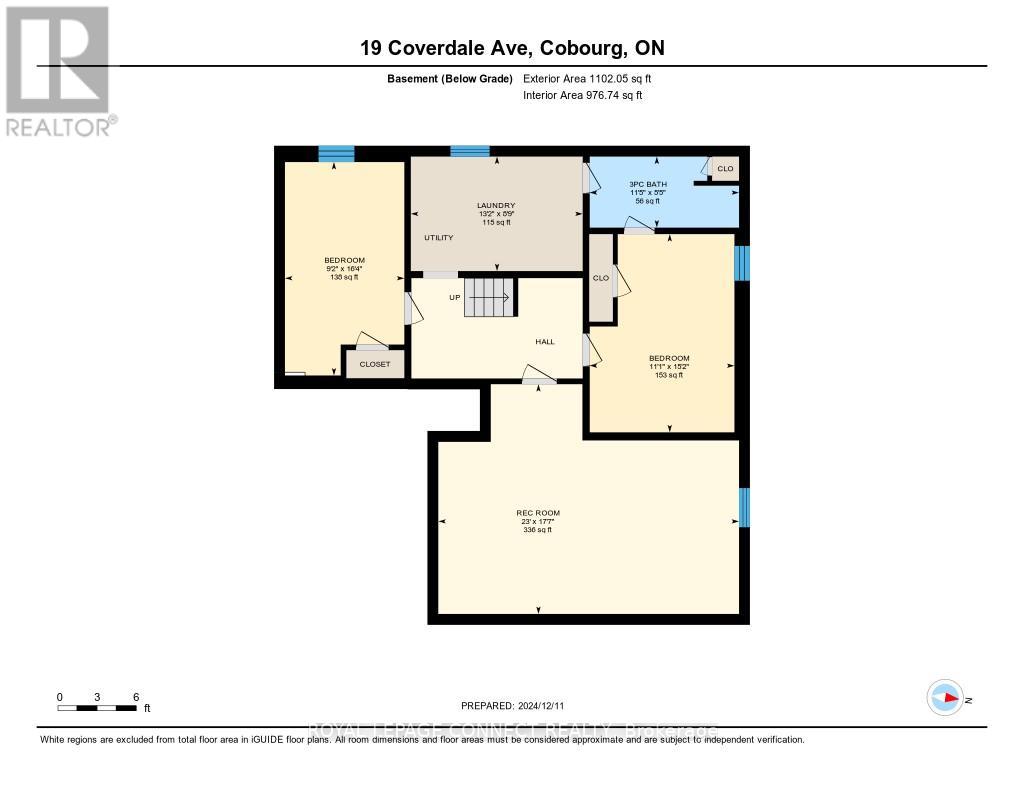5 Bedroom
3 Bathroom
1,500 - 2,000 ft2
Fireplace
Above Ground Pool
Central Air Conditioning
Forced Air
$925,000
Welcome to 19 Coverdale Ave in beautiful Cobourg! This charming 2-storey split-level home has been thoughtfully updated, featuring a stylish new kitchen with stainless steel appliances, pot lights, and premium ceramic flooring. The main floor offers hardwood throughout, 2 bedrooms, and a bright 4-piece bath. Upstairs, you'll find a private primary retreat with a spacious 5-piece bathroom and a warm, inviting family room. Step outside to your backyard oasis complete with a heated above-ground pool, expansive deck for entertaining, and a convenient change room. Perfectly located just steps from tennis courts, parks, schools, downtown, and the beach! This home delivers comfort, style, and a prime Cobourg lifestyle. Come see what makes this one special! (id:50976)
Open House
This property has open houses!
Starts at:
2:00 pm
Ends at:
4:00 pm
Property Details
|
MLS® Number
|
X12216405 |
|
Property Type
|
Single Family |
|
Community Name
|
Cobourg |
|
Parking Space Total
|
6 |
|
Pool Type
|
Above Ground Pool |
Building
|
Bathroom Total
|
3 |
|
Bedrooms Above Ground
|
3 |
|
Bedrooms Below Ground
|
2 |
|
Bedrooms Total
|
5 |
|
Appliances
|
Dishwasher, Dryer, Stove, Washer, Refrigerator |
|
Basement Development
|
Finished |
|
Basement Type
|
N/a (finished) |
|
Construction Style Attachment
|
Detached |
|
Cooling Type
|
Central Air Conditioning |
|
Exterior Finish
|
Brick, Vinyl Siding |
|
Fireplace Present
|
Yes |
|
Flooring Type
|
Hardwood |
|
Foundation Type
|
Concrete |
|
Heating Fuel
|
Natural Gas |
|
Heating Type
|
Forced Air |
|
Stories Total
|
2 |
|
Size Interior
|
1,500 - 2,000 Ft2 |
|
Type
|
House |
|
Utility Water
|
Municipal Water |
Parking
Land
|
Acreage
|
No |
|
Sewer
|
Sanitary Sewer |
|
Size Depth
|
128 Ft |
|
Size Frontage
|
70 Ft |
|
Size Irregular
|
70 X 128 Ft |
|
Size Total Text
|
70 X 128 Ft |
Rooms
| Level |
Type |
Length |
Width |
Dimensions |
|
Second Level |
Primary Bedroom |
5.54 m |
3.51 m |
5.54 m x 3.51 m |
|
Second Level |
Family Room |
6.33 m |
5.1 m |
6.33 m x 5.1 m |
|
Basement |
Bedroom 4 |
4.63 m |
3.38 m |
4.63 m x 3.38 m |
|
Basement |
Bedroom 5 |
4.99 m |
2.79 m |
4.99 m x 2.79 m |
|
Basement |
Recreational, Games Room |
7.02 m |
3.99 m |
7.02 m x 3.99 m |
|
Main Level |
Kitchen |
5.48 m |
5.4 m |
5.48 m x 5.4 m |
|
Main Level |
Living Room |
4.29 m |
2.24 m |
4.29 m x 2.24 m |
|
Main Level |
Dining Room |
5.32 m |
3 m |
5.32 m x 3 m |
|
Main Level |
Bedroom 2 |
4.22 m |
3.24 m |
4.22 m x 3.24 m |
|
Main Level |
Bedroom 3 |
4.3 m |
2.67 m |
4.3 m x 2.67 m |
https://www.realtor.ca/real-estate/28459793/19-coverdale-avenue-cobourg-cobourg



