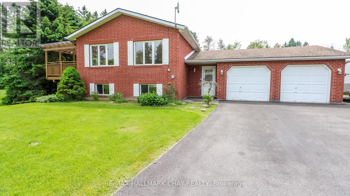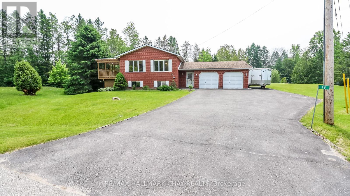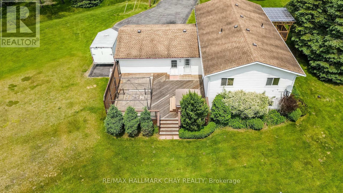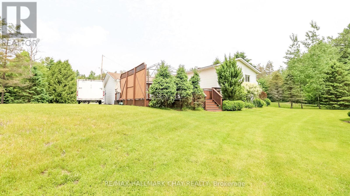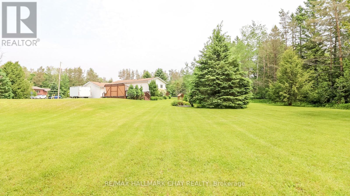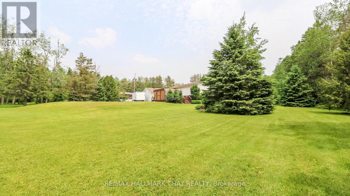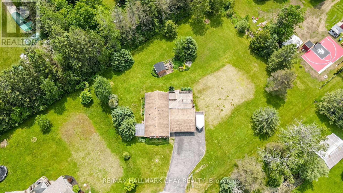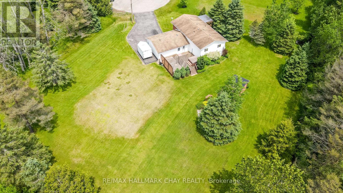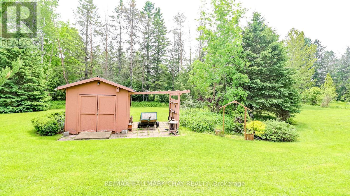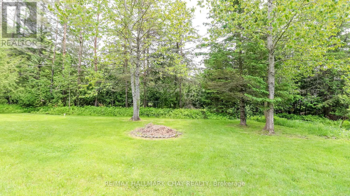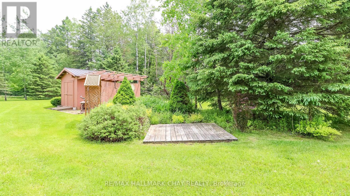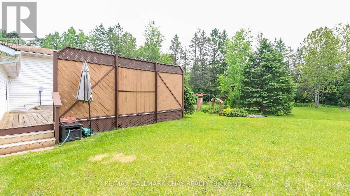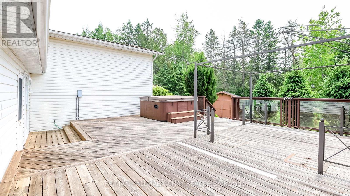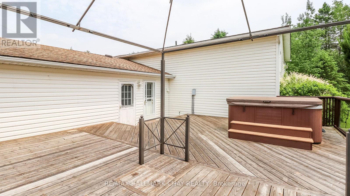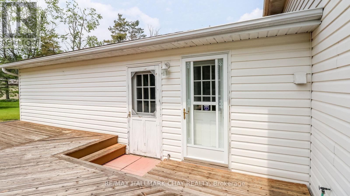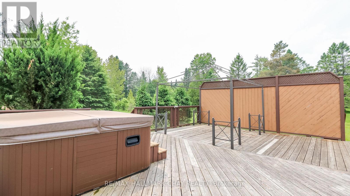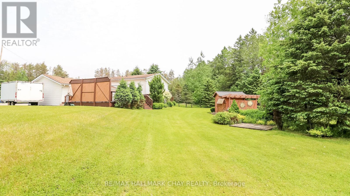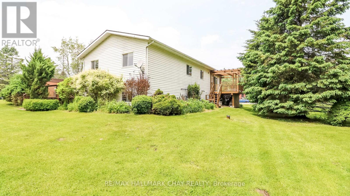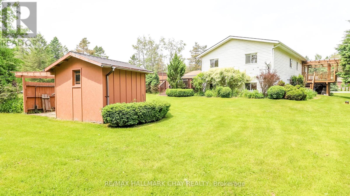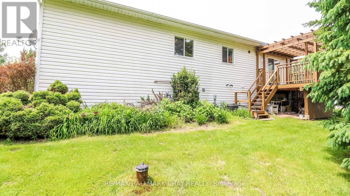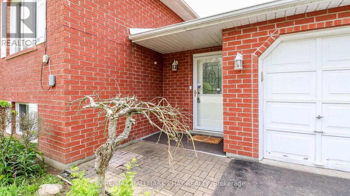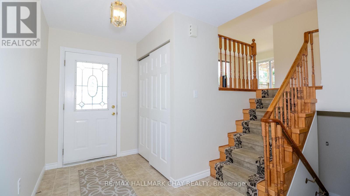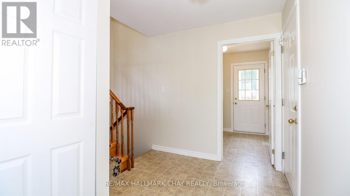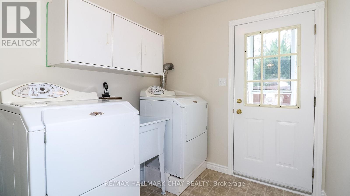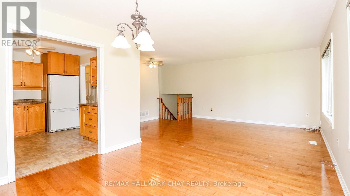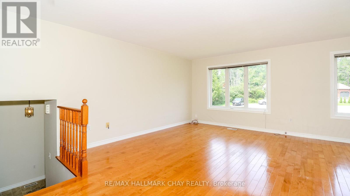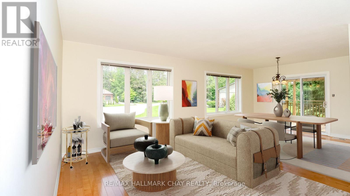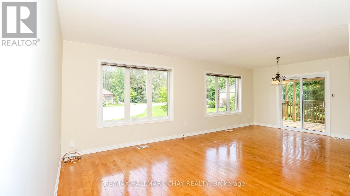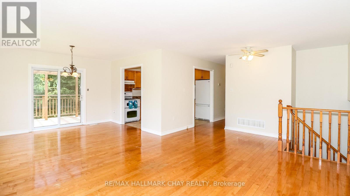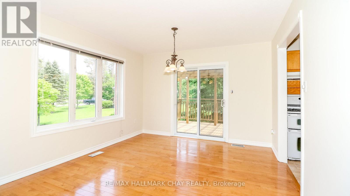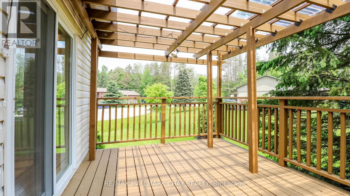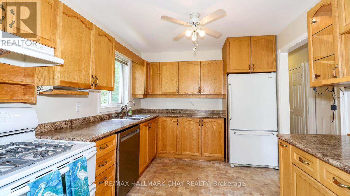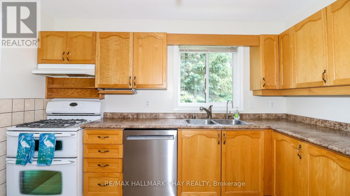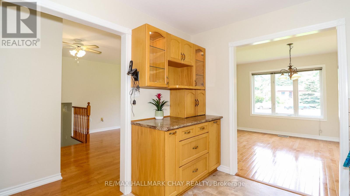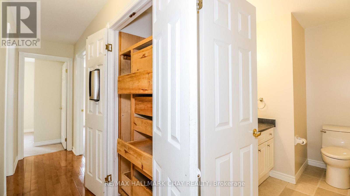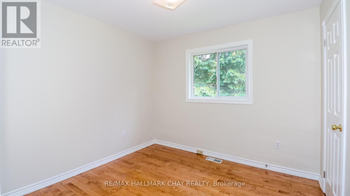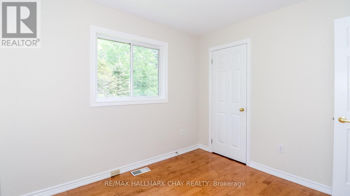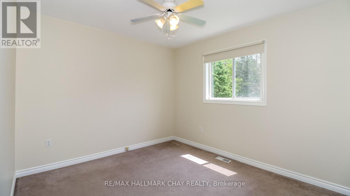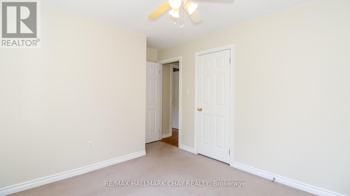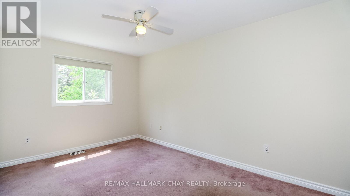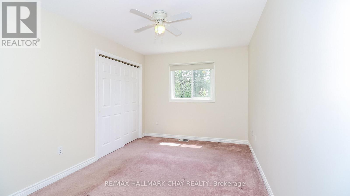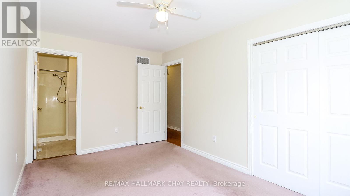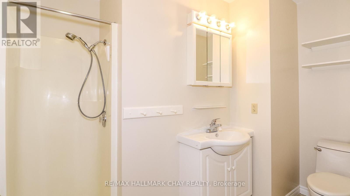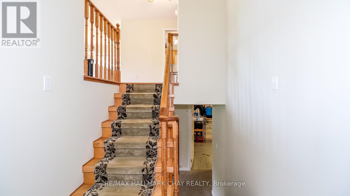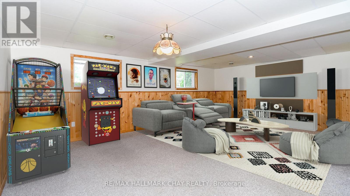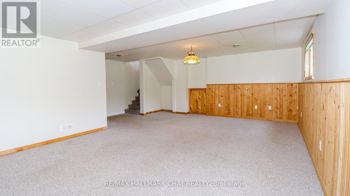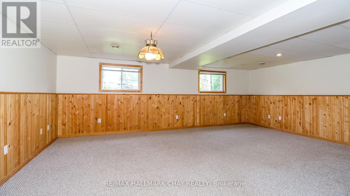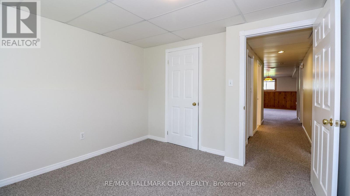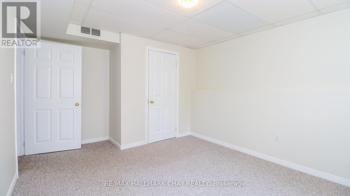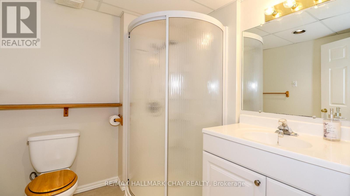5 Bedroom
3 Bathroom
1,100 - 1,500 ft2
Raised Bungalow
Central Air Conditioning, Ventilation System
Forced Air
Landscaped
$929,900
Court Location! Breathtaking 1 acre (.97) property in Midhurst rural, prime lot and location on the court, privacy assured and just waiting for your finishing touches! Professionally painted top to bottom June 2025, 3+2 bedrooms and 3 full baths! Very well maintained same owner 19 yrs, finished top to bottom w/ large double garage, inside entry and exit to rear deck, beautifully landscaped, very large triple paved drive w/ extended trailer paving, parking for so many cars plus court parking! Enter into a very large foyer w/ garage entry and main floor laundry which leads to upper and lower levels, laundry exits to deck and rear yard, large living and dining with walk out from dining, beautiful hardwood floors living/dining/hall and office. Kitchen w/ built in dishwasher and oodles of cabinets, large pantry with pull out drawers in upper hall, master has full 3 pc ensuite, 2 additional bedrooms w 4 pc bath complete the upper level, raised bungalow plan allows for big lower level windows where there are 2 additional bedrooms, a very large family/games room and a full 3 pc bath, large storage area and furnace room, c/air, forced air gas heat, Lennox Heat Recovery system. 2 decks: one from dining for BBQ and morning coffee and another very large deck off back with hot tub (as is).This is a wonderful family home in an excellent location, only minutes to Bayfield Street for shopping, dining and more. 400 is only 5 min away on Horseshoe Valley Road if going south! If you have been looking for room to roam and a house to grow into...this is it! Very low taxes and never get a water bill again! (id:50976)
Property Details
|
MLS® Number
|
S12204395 |
|
Property Type
|
Single Family |
|
Community Name
|
Midhurst |
|
Amenities Near By
|
Park, Ski Area |
|
Community Features
|
School Bus |
|
Equipment Type
|
Water Heater |
|
Features
|
Cul-de-sac, Wooded Area, Irregular Lot Size, Sump Pump |
|
Parking Space Total
|
15 |
|
Rental Equipment Type
|
Water Heater |
|
Structure
|
Deck, Shed |
Building
|
Bathroom Total
|
3 |
|
Bedrooms Above Ground
|
3 |
|
Bedrooms Below Ground
|
2 |
|
Bedrooms Total
|
5 |
|
Age
|
16 To 30 Years |
|
Appliances
|
Hot Tub, Water Softener, Blinds, Dishwasher, Dryer, Garage Door Opener, Stove, Washer, Refrigerator |
|
Architectural Style
|
Raised Bungalow |
|
Basement Development
|
Finished |
|
Basement Type
|
Full (finished) |
|
Construction Style Attachment
|
Detached |
|
Cooling Type
|
Central Air Conditioning, Ventilation System |
|
Exterior Finish
|
Brick Facing, Vinyl Siding |
|
Fire Protection
|
Security System, Smoke Detectors |
|
Flooring Type
|
Hardwood |
|
Foundation Type
|
Poured Concrete |
|
Heating Fuel
|
Natural Gas |
|
Heating Type
|
Forced Air |
|
Stories Total
|
1 |
|
Size Interior
|
1,100 - 1,500 Ft2 |
|
Type
|
House |
|
Utility Water
|
Drilled Well |
Parking
Land
|
Acreage
|
No |
|
Land Amenities
|
Park, Ski Area |
|
Landscape Features
|
Landscaped |
|
Sewer
|
Septic System |
|
Size Depth
|
184 Ft ,8 In |
|
Size Frontage
|
59 Ft ,2 In |
|
Size Irregular
|
59.2 X 184.7 Ft ; 59.24+184.66 Front X197.71x214.95x156.08 |
|
Size Total Text
|
59.2 X 184.7 Ft ; 59.24+184.66 Front X197.71x214.95x156.08|1/2 - 1.99 Acres |
|
Zoning Description
|
Rural Residential Rr |
Rooms
| Level |
Type |
Length |
Width |
Dimensions |
|
Lower Level |
Bedroom 5 |
3.5 m |
3.35 m |
3.5 m x 3.35 m |
|
Lower Level |
Utility Room |
4.88 m |
3.35 m |
4.88 m x 3.35 m |
|
Lower Level |
Family Room |
7 m |
4.66 m |
7 m x 4.66 m |
|
Lower Level |
Bedroom 4 |
3.66 m |
3.35 m |
3.66 m x 3.35 m |
|
Main Level |
Living Room |
5.5043 m |
3.9 m |
5.5043 m x 3.9 m |
|
Main Level |
Dining Room |
3.1 m |
3.05 m |
3.1 m x 3.05 m |
|
Main Level |
Kitchen |
3.66 m |
3 m |
3.66 m x 3 m |
|
Main Level |
Primary Bedroom |
4.3 m |
3 m |
4.3 m x 3 m |
|
Main Level |
Bedroom 2 |
3.35 m |
3.05 m |
3.35 m x 3.05 m |
|
Main Level |
Bedroom 3 |
3.05 m |
3.05 m |
3.05 m x 3.05 m |
|
Main Level |
Foyer |
3.6 m |
2.13 m |
3.6 m x 2.13 m |
|
Main Level |
Laundry Room |
2.3 m |
2.3 m |
2.3 m x 2.3 m |
https://www.realtor.ca/real-estate/28434034/19-crystalwood-lane-springwater-midhurst-midhurst



