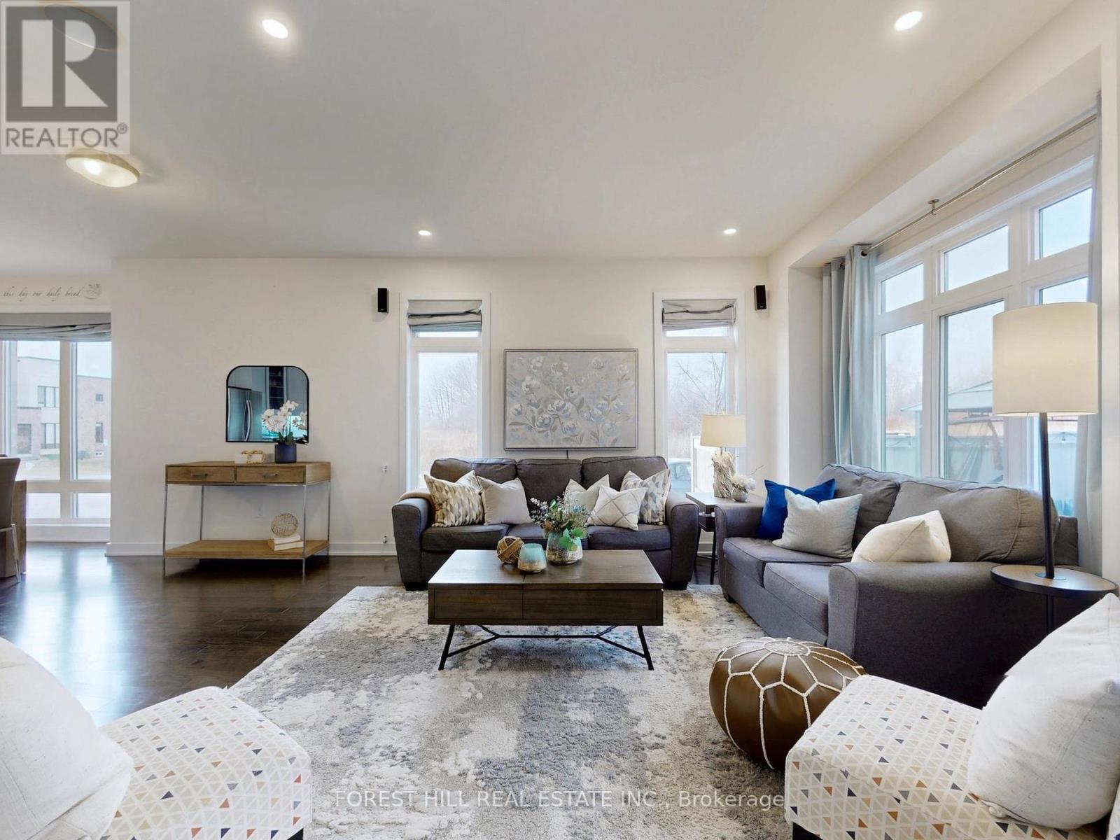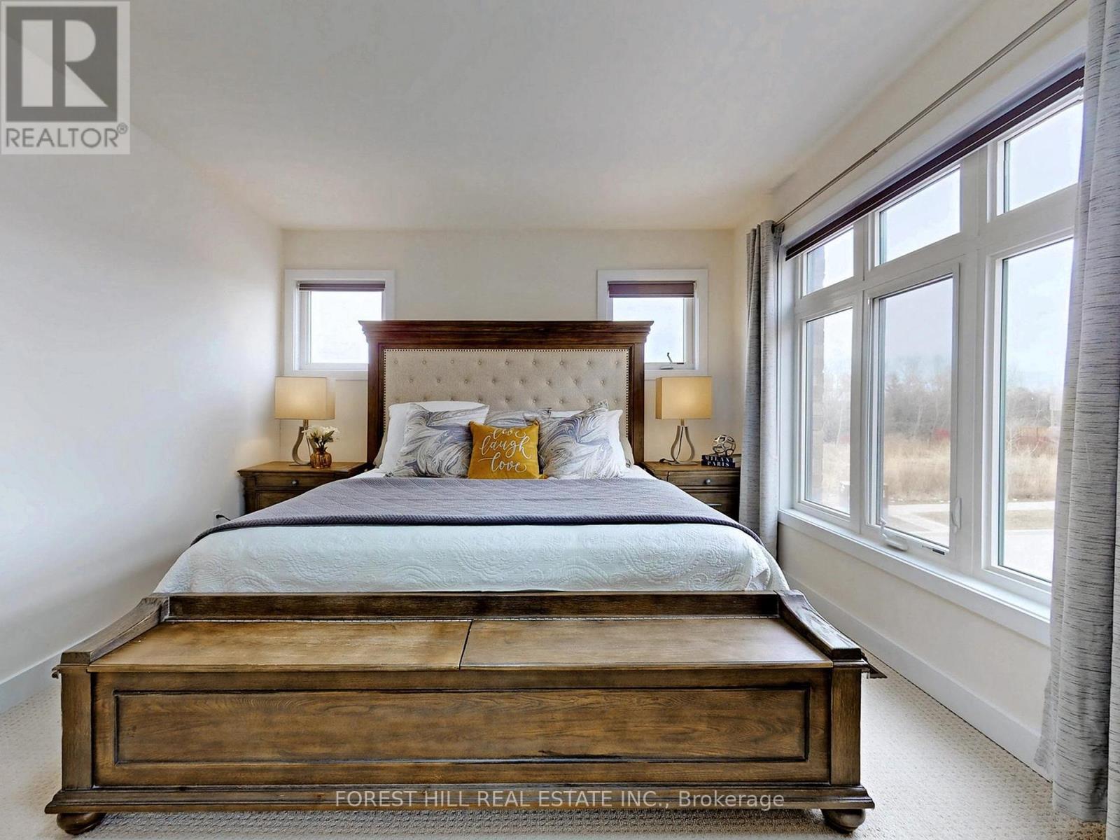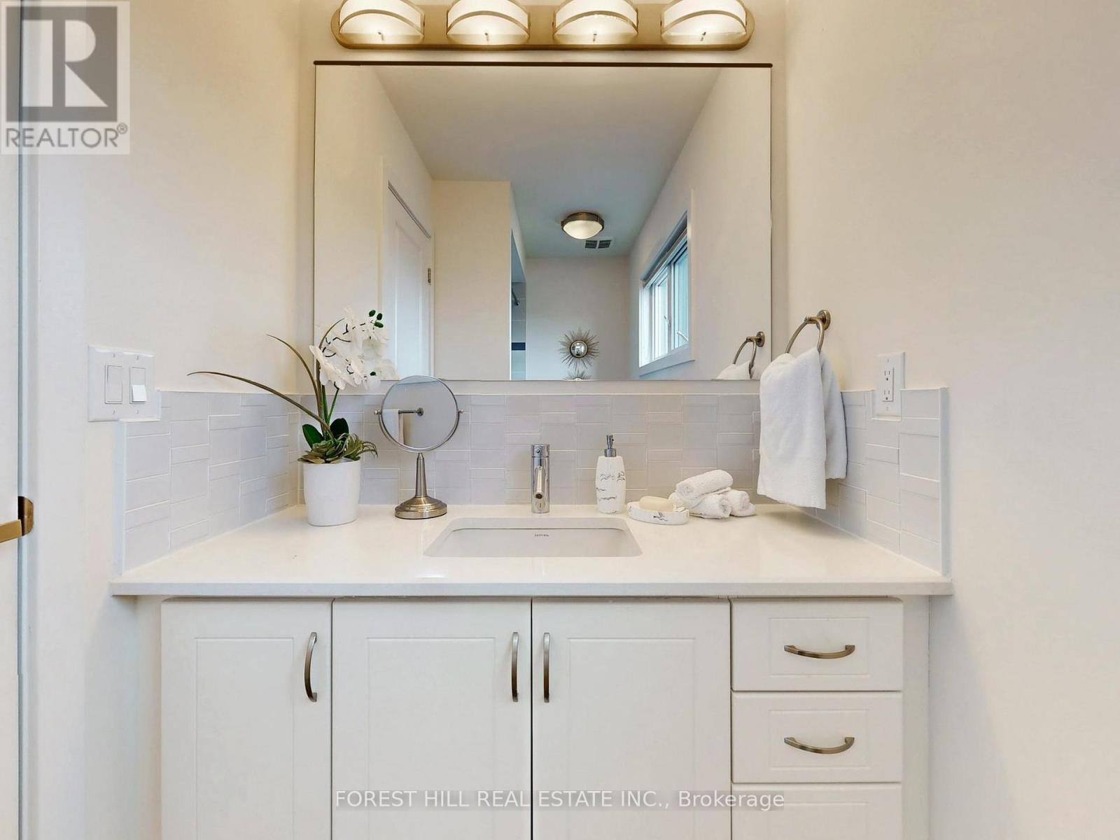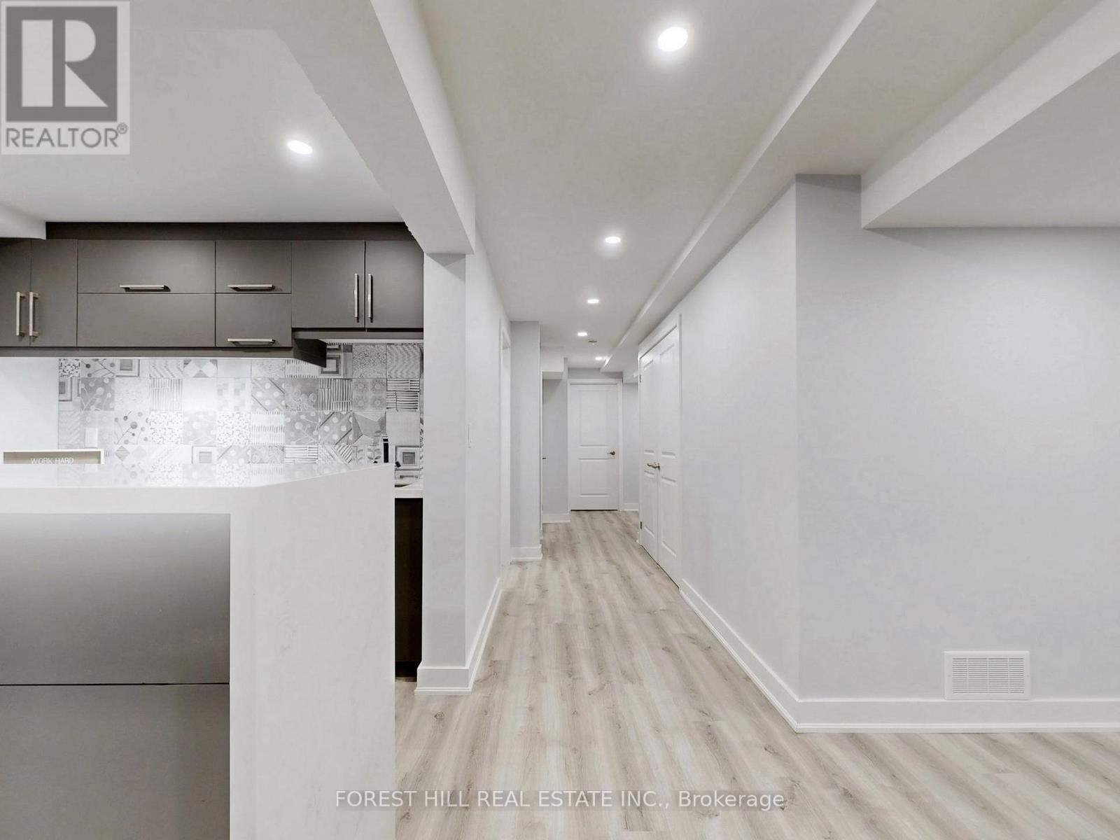4 Bedroom
4 Bathroom
2,000 - 2,500 ft2
Central Air Conditioning
Forced Air
$1,288,000
Welcome to Luxury Lakeside Living! Nestled in one of the most desired Richmond Hill communities, Lake Wilcox, comes this fully upgraded, end unit townhouse. One of the largest open floorplans in the community awaits you as you are surrounded by three full sides of windows. A rare main floor office (bonus room) sits tucked away from your main living space. An almost 9ft stone peninsula creates the perfect kitchen for entertaining, which leads to your large great room and dining spaces. Fill the main floor with music or your favourite podcast from your built-in speakers. Upstairs, there are 2 spacious bedrooms alongside a massive primary suite featuring a walk-in closet and 5pc ensuite bathroom. Laundry is never a chore with easy 2nd floor access and ample storage and drying space. After a long day unwind in your fully finished basement gym, which doubles as an in-law suite complete with kitchenette and a 4pc bathroom. Feel like a hike? The entrance to Jefferson Forest Trail is right across the street. Feel like some outdoor sports? Beach Volleyball, basketball, and a skate park are right across Bayview. Too many amenities to list! (id:50976)
Open House
This property has open houses!
Starts at:
2:00 pm
Ends at:
4:00 pm
Starts at:
2:00 pm
Ends at:
4:00 pm
Property Details
|
MLS® Number
|
N12040239 |
|
Property Type
|
Single Family |
|
Community Name
|
Oak Ridges Lake Wilcox |
|
Amenities Near By
|
Public Transit, Schools |
|
Equipment Type
|
Water Heater |
|
Features
|
Ravine, Conservation/green Belt, In-law Suite |
|
Parking Space Total
|
3 |
|
Rental Equipment Type
|
Water Heater |
|
View Type
|
View |
Building
|
Bathroom Total
|
4 |
|
Bedrooms Above Ground
|
3 |
|
Bedrooms Below Ground
|
1 |
|
Bedrooms Total
|
4 |
|
Appliances
|
Central Vacuum, Window Coverings |
|
Basement Development
|
Finished |
|
Basement Type
|
N/a (finished) |
|
Construction Style Attachment
|
Attached |
|
Cooling Type
|
Central Air Conditioning |
|
Exterior Finish
|
Stone, Stucco |
|
Flooring Type
|
Hardwood, Porcelain Tile, Carpeted |
|
Foundation Type
|
Concrete |
|
Half Bath Total
|
1 |
|
Heating Fuel
|
Natural Gas |
|
Heating Type
|
Forced Air |
|
Stories Total
|
2 |
|
Size Interior
|
2,000 - 2,500 Ft2 |
|
Type
|
Row / Townhouse |
|
Utility Water
|
Municipal Water |
Parking
Land
|
Acreage
|
No |
|
Land Amenities
|
Public Transit, Schools |
|
Sewer
|
Sanitary Sewer |
|
Size Depth
|
110 Ft |
|
Size Frontage
|
27 Ft ,8 In |
|
Size Irregular
|
27.7 X 110 Ft |
|
Size Total Text
|
27.7 X 110 Ft |
|
Surface Water
|
Lake/pond |
Rooms
| Level |
Type |
Length |
Width |
Dimensions |
|
Second Level |
Primary Bedroom |
4.08 m |
2.74 m |
4.08 m x 2.74 m |
|
Second Level |
Bedroom 2 |
4.08 m |
2.74 m |
4.08 m x 2.74 m |
|
Second Level |
Bedroom 3 |
4.05 m |
3.05 m |
4.05 m x 3.05 m |
|
Second Level |
Laundry Room |
|
|
Measurements not available |
|
Main Level |
Great Room |
6.03 m |
3.05 m |
6.03 m x 3.05 m |
|
Main Level |
Dining Room |
3.05 m |
3.05 m |
3.05 m x 3.05 m |
|
Main Level |
Kitchen |
3.96 m |
4.15 m |
3.96 m x 4.15 m |
|
Main Level |
Foyer |
2.13 m |
2.32 m |
2.13 m x 2.32 m |
|
Main Level |
Office |
2.74 m |
2.74 m |
2.74 m x 2.74 m |
https://www.realtor.ca/real-estate/28070780/19-denarius-crescent-richmond-hill-oak-ridges-lake-wilcox-oak-ridges-lake-wilcox























































