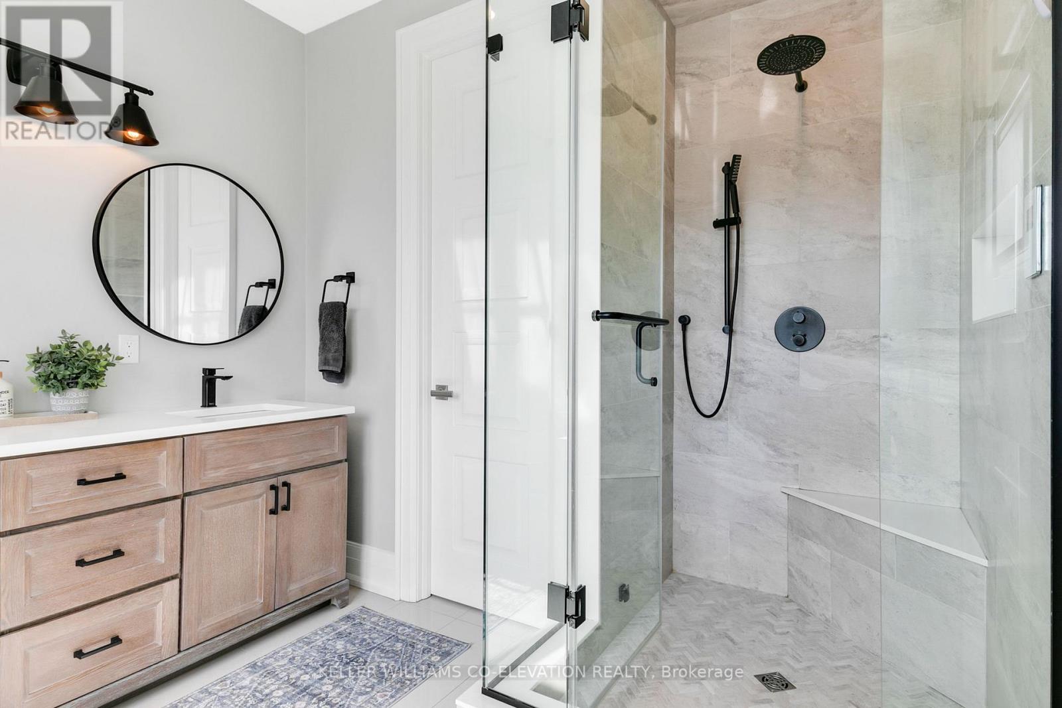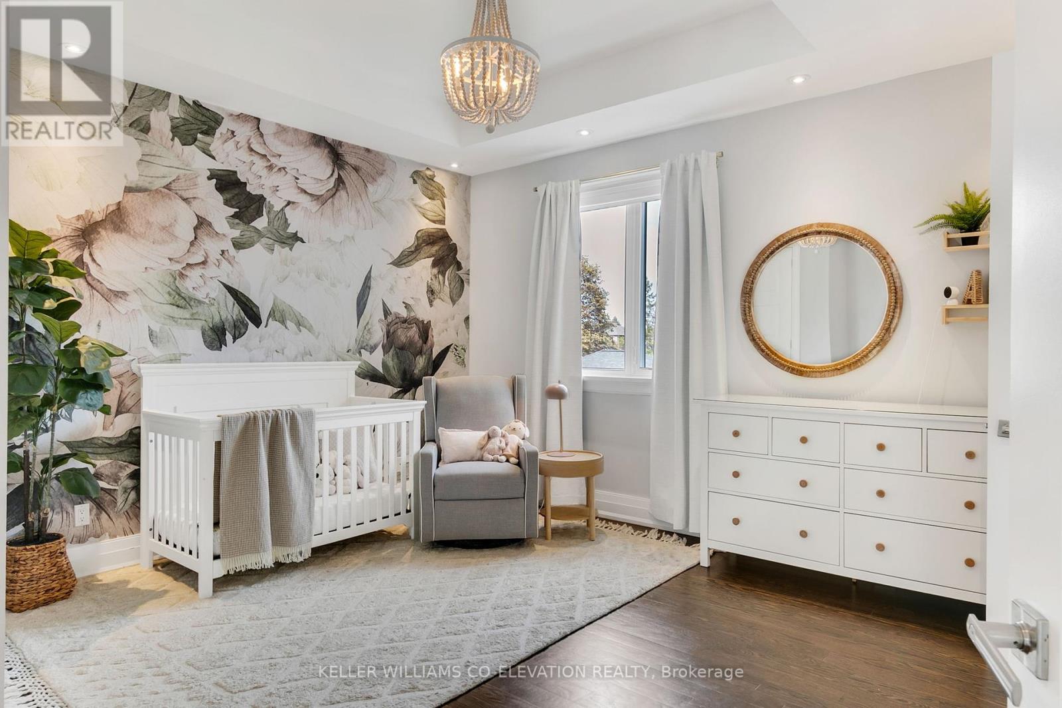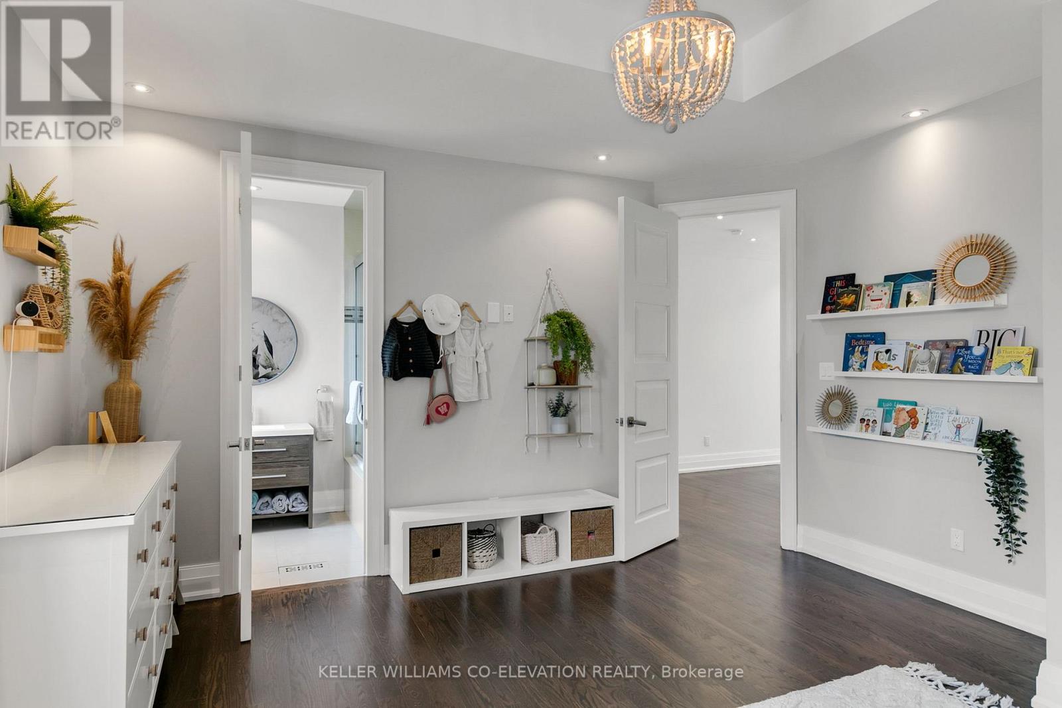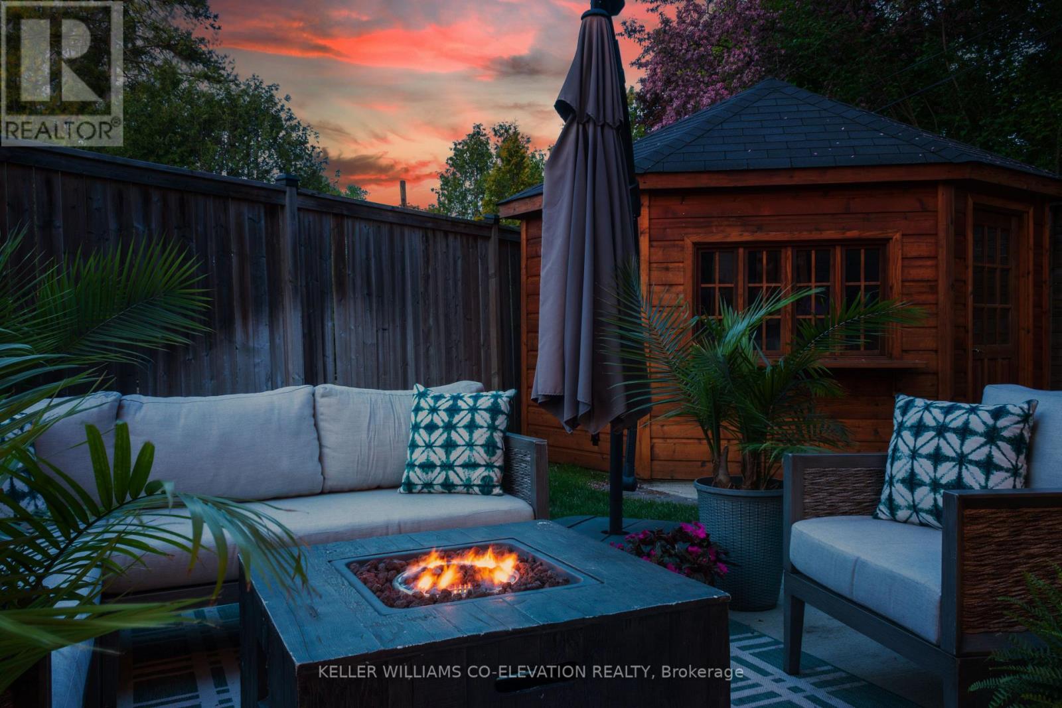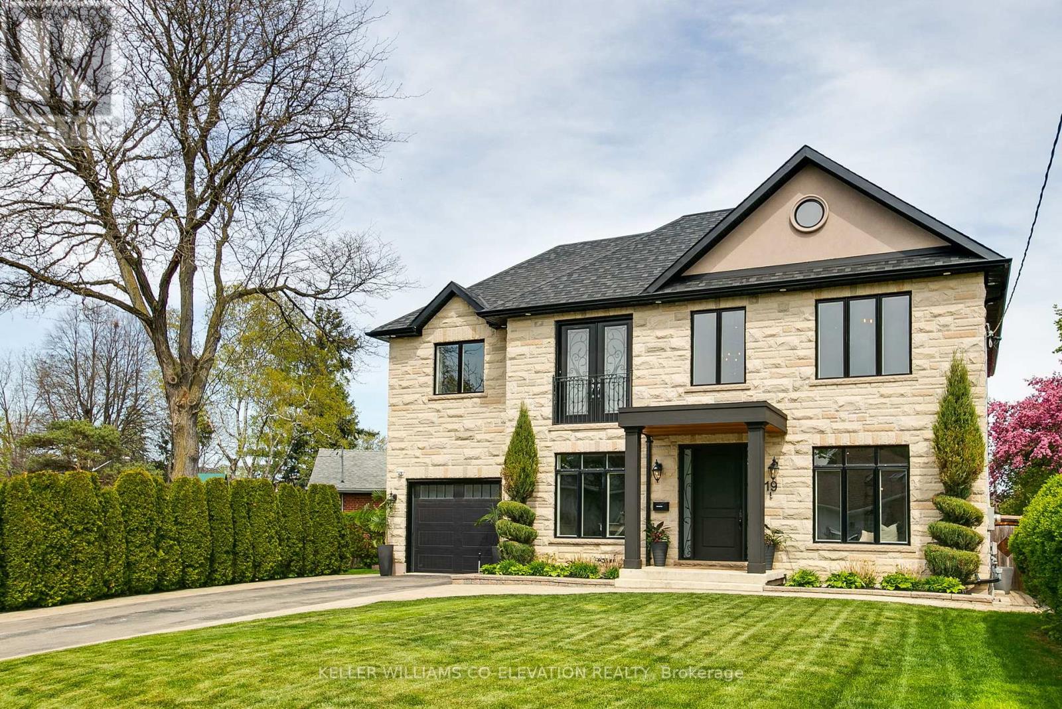6 Bedroom
5 Bathroom
3,000 - 3,500 ft2
Fireplace
Central Air Conditioning
Forced Air
$2,587,000
Impeccably designed 4+2 bedroom, 5-bathroom home in the prestigious Princess-Rosethorn neighbourhood. Set on a private, tree-lined lot with mature cedar hedging, this custom-built residence offers refined living, functional design, and premium finishes throughout. The main floor features a spacious foyer, private home office, formal dining room, and a large kitchen with centre island, premium KitchenAid & LG appliances, gas cooktop, wall oven, and microwave. The eat-in kitchen opens to a family room with custom millwork and cabinetry framing the fireplace. A mudroom with interior access to the garage adds everyday convenience. Upstairs, the primary suite includes a 5-piece ensuite with steam shower and walk-in closet. The second bedroom has a 4-piece ensuite and large closet, while bedrooms three and four share a 5-piece Jack-and-Jill bath with large closets. A second-floor laundry room completes this level. The finished lower level offers in-law capability featuring a roughed-in kitchen, two bedrooms (one ideal as a gym), a 3-piece bath, a large recreation area, and ample storage. Backyard highlights include an Arctic Spa hot tub, Summerwood cedar shed, cedar play structure, and Wifi-enabled EZ Lawn irrigation system. Extras: 1-car garage with storage & interior access, 2-car driveway, high ceilings, thick wood doors, Restoration Hardware lighting, and a CCTV system with 4 cameras + doorbell cam. Steps to top-rated schools (Rosethorn, St. Gregory, John G. Althouse), parks, trails, and minutes to Kipling Station, GO, highways, shopping, and Pearson Airport. (id:50976)
Open House
This property has open houses!
Starts at:
2:00 pm
Ends at:
4:00 pm
Starts at:
2:00 pm
Ends at:
4:00 pm
Property Details
|
MLS® Number
|
W12158755 |
|
Property Type
|
Single Family |
|
Community Name
|
Princess-Rosethorn |
|
Parking Space Total
|
3 |
Building
|
Bathroom Total
|
5 |
|
Bedrooms Above Ground
|
4 |
|
Bedrooms Below Ground
|
2 |
|
Bedrooms Total
|
6 |
|
Amenities
|
Fireplace(s) |
|
Appliances
|
Dryer, Microwave, Oven, Play Structure, Alarm System, Washer, Window Coverings, Refrigerator |
|
Basement Development
|
Finished |
|
Basement Type
|
Full (finished) |
|
Construction Style Attachment
|
Detached |
|
Cooling Type
|
Central Air Conditioning |
|
Exterior Finish
|
Stone |
|
Fireplace Present
|
Yes |
|
Fireplace Total
|
1 |
|
Flooring Type
|
Tile, Hardwood |
|
Foundation Type
|
Concrete |
|
Half Bath Total
|
1 |
|
Heating Fuel
|
Natural Gas |
|
Heating Type
|
Forced Air |
|
Stories Total
|
2 |
|
Size Interior
|
3,000 - 3,500 Ft2 |
|
Type
|
House |
|
Utility Water
|
Municipal Water |
Parking
Land
|
Acreage
|
No |
|
Sewer
|
Sanitary Sewer |
|
Size Depth
|
123 Ft |
|
Size Frontage
|
118 Ft |
|
Size Irregular
|
118 X 123 Ft ; 116.14 Ft X 118.53 Ft X 123.44 Ft |
|
Size Total Text
|
118 X 123 Ft ; 116.14 Ft X 118.53 Ft X 123.44 Ft |
Rooms
| Level |
Type |
Length |
Width |
Dimensions |
|
Second Level |
Primary Bedroom |
4.88 m |
4.7 m |
4.88 m x 4.7 m |
|
Second Level |
Bedroom 2 |
4.55 m |
4.29 m |
4.55 m x 4.29 m |
|
Second Level |
Bedroom 3 |
4.75 m |
3.71 m |
4.75 m x 3.71 m |
|
Second Level |
Bedroom 4 |
4.8 m |
2 m |
4.8 m x 2 m |
|
Basement |
Bedroom |
3.61 m |
3.3 m |
3.61 m x 3.3 m |
|
Basement |
Recreational, Games Room |
7.37 m |
5.26 m |
7.37 m x 5.26 m |
|
Basement |
Other |
4.47 m |
3.43 m |
4.47 m x 3.43 m |
|
Basement |
Bedroom 5 |
3.66 m |
3.3 m |
3.66 m x 3.3 m |
|
Main Level |
Foyer |
5.03 m |
2.01 m |
5.03 m x 2.01 m |
|
Main Level |
Family Room |
4.5 m |
4.45 m |
4.5 m x 4.45 m |
|
Main Level |
Dining Room |
6.12 m |
3.21 m |
6.12 m x 3.21 m |
|
Main Level |
Kitchen |
5.16 m |
3.86 m |
5.16 m x 3.86 m |
|
Main Level |
Office |
3.66 m |
3.2 m |
3.66 m x 3.2 m |
https://www.realtor.ca/real-estate/28335662/19-duncairn-drive-toronto-princess-rosethorn-princess-rosethorn



























