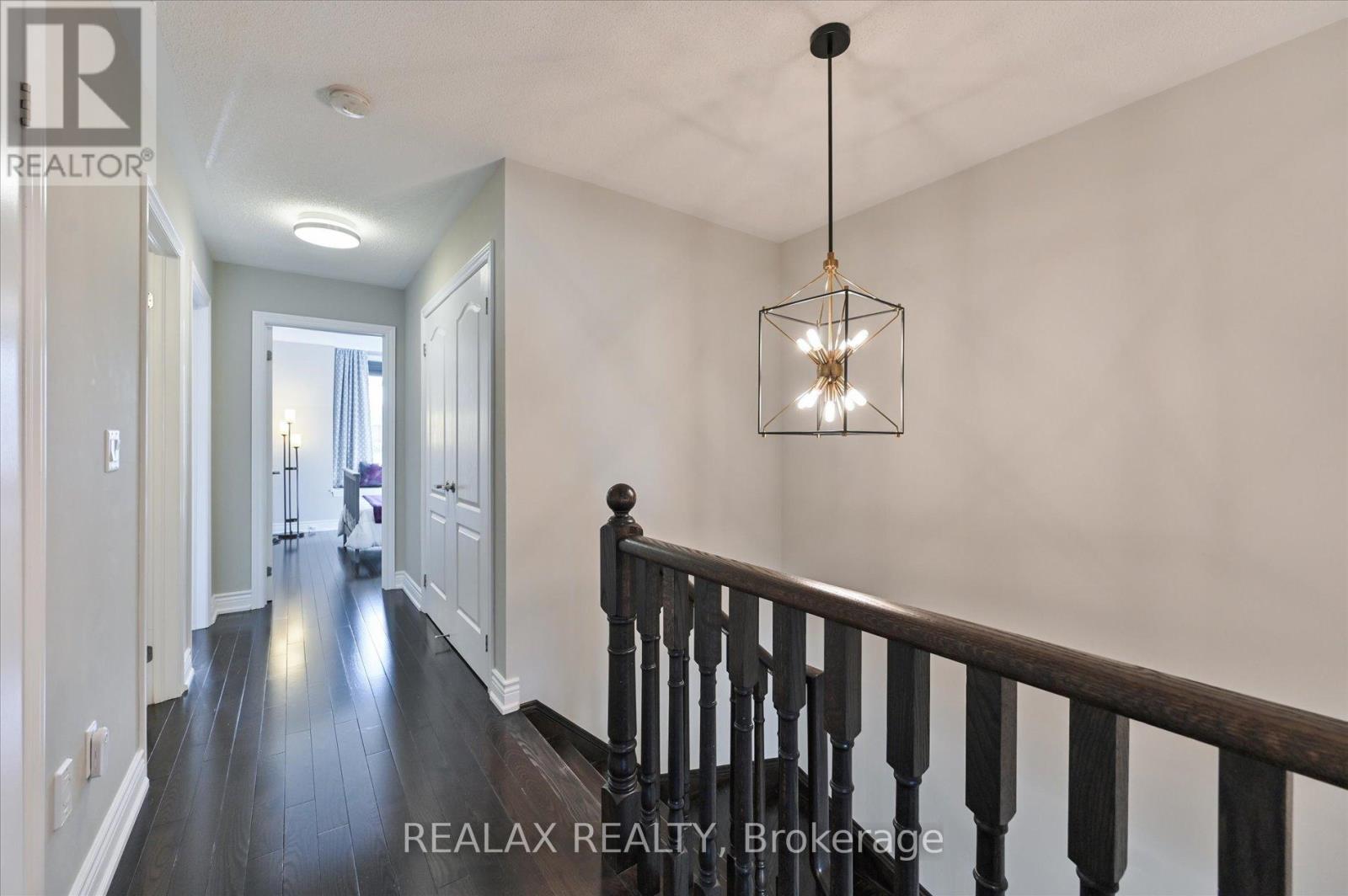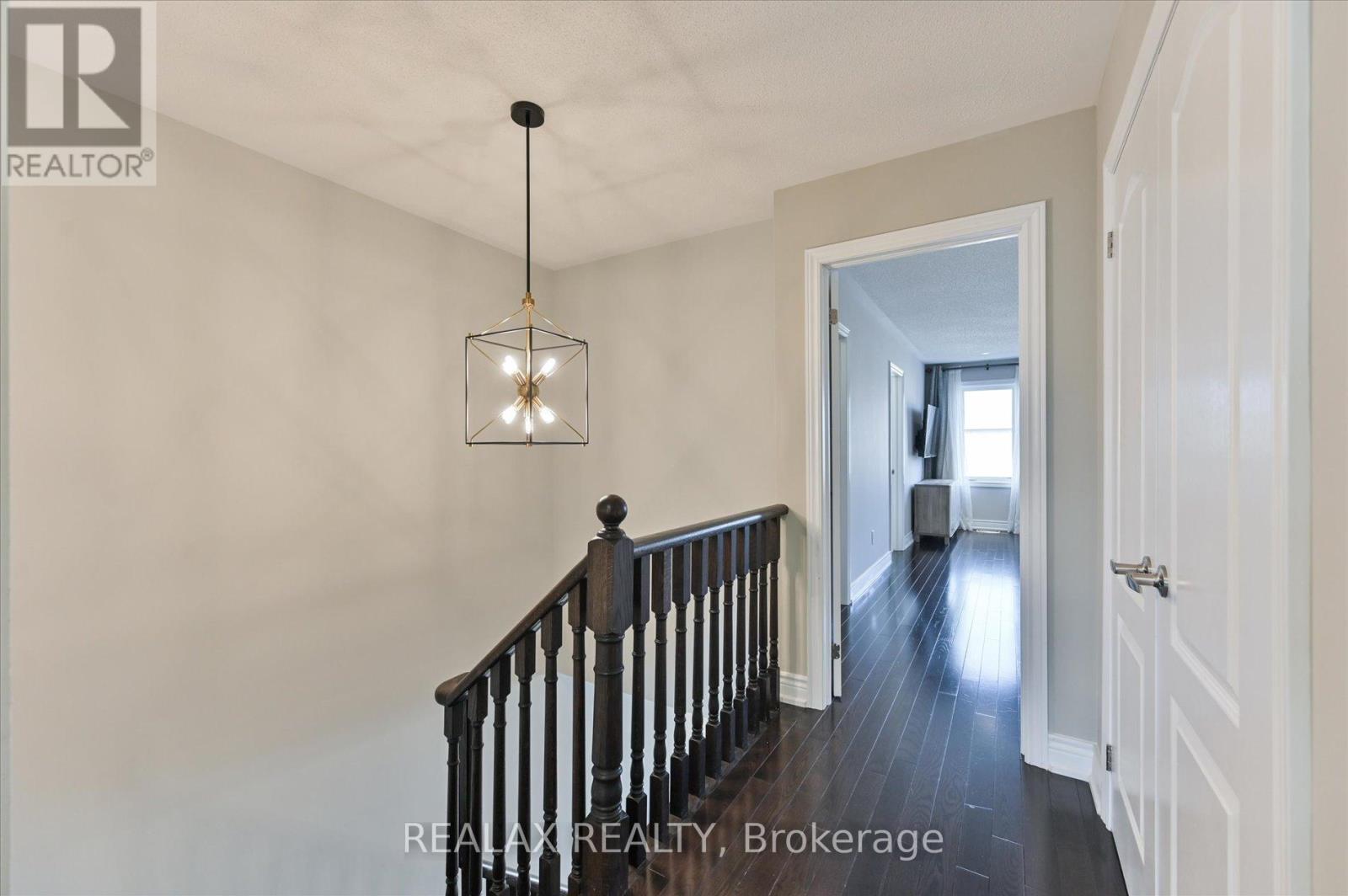4 Bedroom
4 Bathroom
2,000 - 2,500 ft2
Central Air Conditioning
Forced Air
$1,180,000Maintenance, Parcel of Tied Land
$157.84 Monthly
This bright and spacious mid-unit townhome offers nearly 2,600 sqft of practical living space, making it ideal for a growing family. It features 3+1 bedrooms, 4 bathrooms, and an open-concept layout designed for convenience. The main floor includes 9' ceilings, smooth ceilings, pot lights, hardwood flooring, and a large eat-in kitchen with upgraded floor tiles, quartz countertops, a breakfast bar, and a pantry. The primary suite comes with His and Her walk-in closets and a 5-piece ensuite with quartz countertops and a double vanity. Additional features include a second-floor laundry room, ample storage throughout, a private backyard, a 32-amp EV charger socket, and extra space in the garage. This home is conveniently located just minutes from highways and within walking distance of parks and top-rated schools, making it perfect for families on the move. The walk-out basement provides added flexibility with an ensuite bedroom, walk-in closet, and a 4-piece bathroom - perfect for extended family or a home office. (id:50976)
Property Details
|
MLS® Number
|
N12062988 |
|
Property Type
|
Single Family |
|
Community Name
|
Victoria Square |
|
Parking Space Total
|
2 |
Building
|
Bathroom Total
|
4 |
|
Bedrooms Above Ground
|
3 |
|
Bedrooms Below Ground
|
1 |
|
Bedrooms Total
|
4 |
|
Age
|
6 To 15 Years |
|
Appliances
|
Garage Door Opener Remote(s), Water Heater, Dishwasher, Dryer, Furniture, Garage Door Opener, Hood Fan, Range, Alarm System, Washer, Window Coverings, Refrigerator |
|
Basement Development
|
Finished |
|
Basement Features
|
Walk Out |
|
Basement Type
|
N/a (finished) |
|
Construction Style Attachment
|
Attached |
|
Cooling Type
|
Central Air Conditioning |
|
Exterior Finish
|
Brick, Stone |
|
Flooring Type
|
Hardwood, Ceramic, Laminate |
|
Foundation Type
|
Poured Concrete |
|
Half Bath Total
|
1 |
|
Heating Fuel
|
Natural Gas |
|
Heating Type
|
Forced Air |
|
Stories Total
|
2 |
|
Size Interior
|
2,000 - 2,500 Ft2 |
|
Type
|
Row / Townhouse |
|
Utility Water
|
Municipal Water |
Parking
Land
|
Acreage
|
No |
|
Sewer
|
Sanitary Sewer |
|
Size Depth
|
32.8 M |
|
Size Frontage
|
5.9 M |
|
Size Irregular
|
5.9 X 32.8 M |
|
Size Total Text
|
5.9 X 32.8 M |
Rooms
| Level |
Type |
Length |
Width |
Dimensions |
|
Second Level |
Primary Bedroom |
6.4 m |
4.11 m |
6.4 m x 4.11 m |
|
Second Level |
Bedroom 2 |
4.24 m |
2.77 m |
4.24 m x 2.77 m |
|
Second Level |
Bedroom 3 |
3.56 m |
2.77 m |
3.56 m x 2.77 m |
|
Basement |
Recreational, Games Room |
4.84 m |
3.86 m |
4.84 m x 3.86 m |
|
Main Level |
Living Room |
4.29 m |
5.7 m |
4.29 m x 5.7 m |
|
Main Level |
Dining Room |
3.5 m |
5.7 m |
3.5 m x 5.7 m |
|
Main Level |
Kitchen |
3.93 m |
3.84 m |
3.93 m x 3.84 m |
|
Main Level |
Eating Area |
3.41 m |
3.86 m |
3.41 m x 3.86 m |
Utilities
|
Cable
|
Installed |
|
Sewer
|
Installed |
https://www.realtor.ca/real-estate/28122999/19-etherington-way-markham-victoria-square-victoria-square

















































