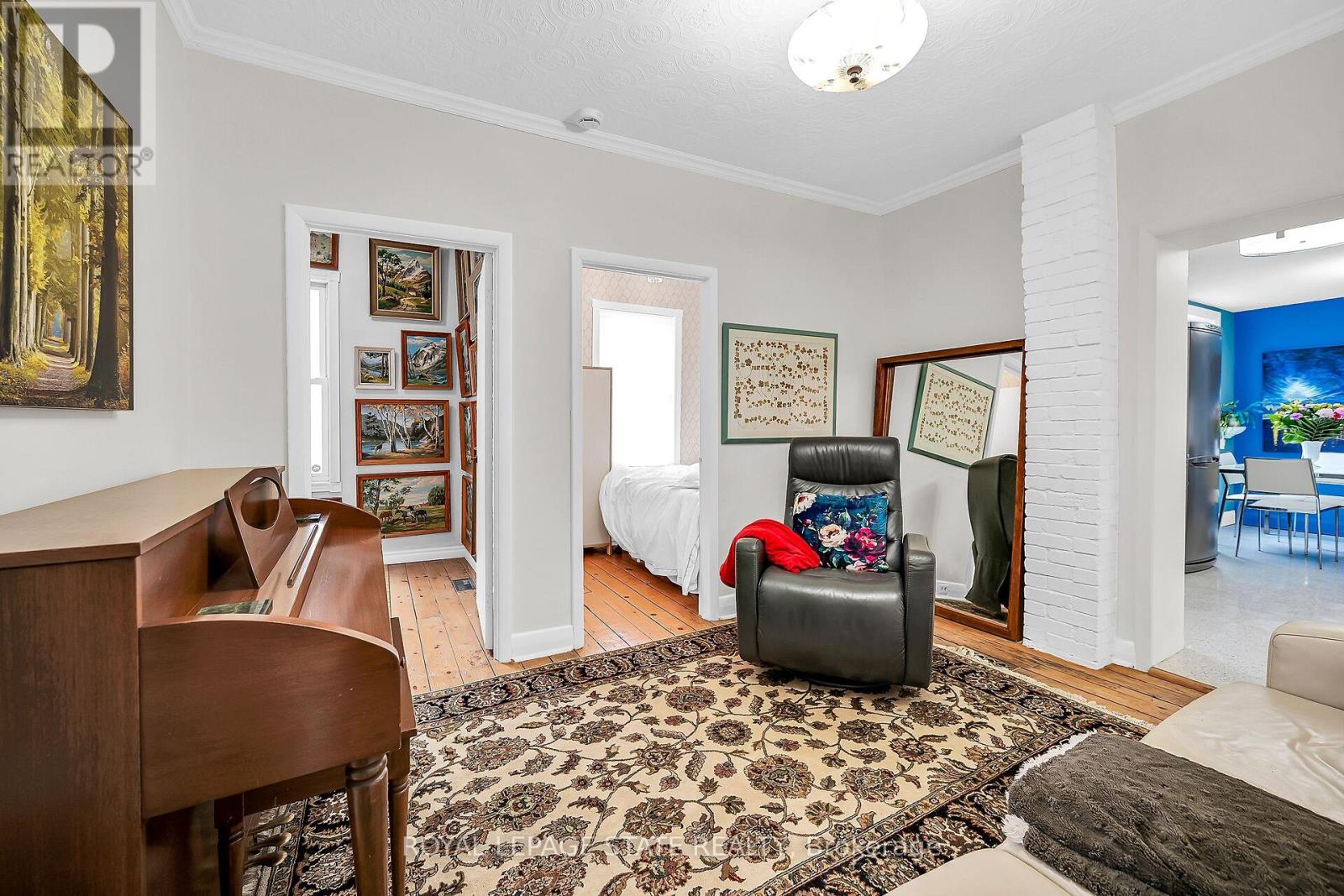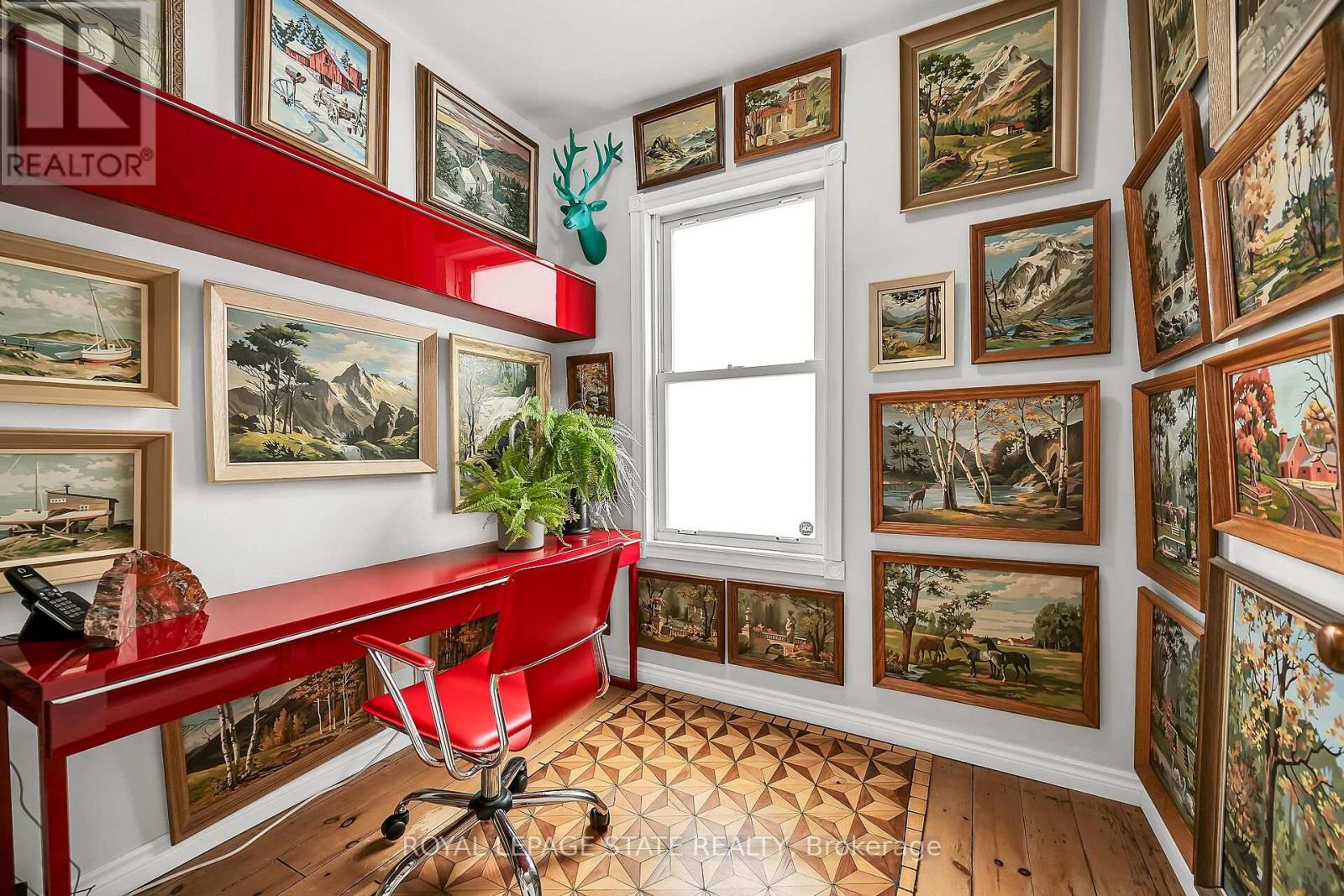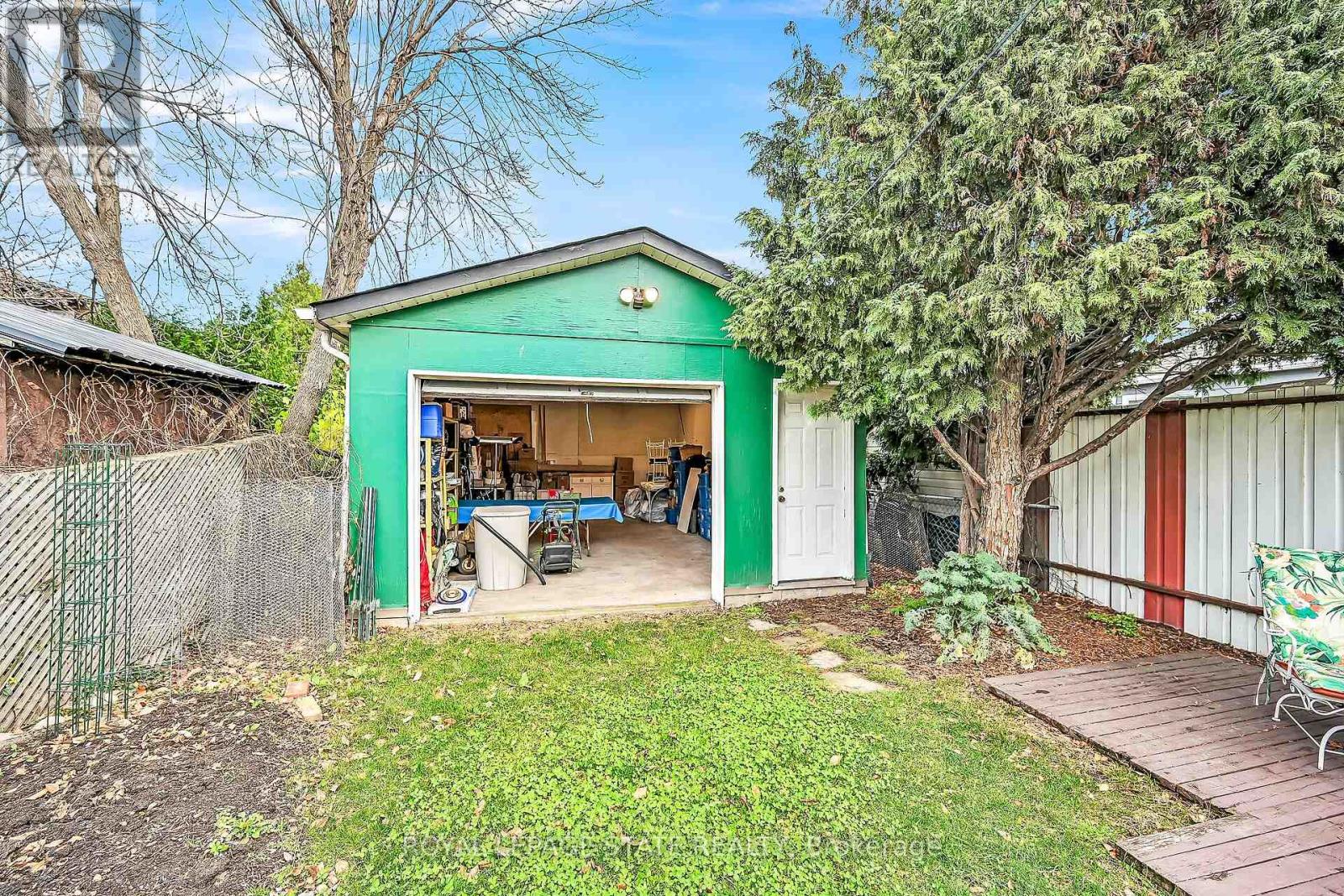3 Bedroom
2 Bathroom
Bungalow
Central Air Conditioning
Forced Air
$549,000
Well cared for cozy bungalow in a friendly neighbourhood on a quiet street! This cute home is super for a couple or a professional. Relax in a private side deck or the beautiful rear yard with a deep lot (116 feet) w/raised garden beds. Roof reshingled in 2012. The basement is dry and has a 3-piece bathroom and laundry room with abundant potential! Walking distance to the West Harbour GO Station & close to the highway; super for commuters. Waterfront trail is just steps away. Enjoy the vibrant James Street North shops, restaurants and cafes. This bungalow is a great blend of warmth and comfort. Recent front landscaping provides easy maintenance. Price of ownership is evident. Come and claim it for your own. (id:50976)
Property Details
|
MLS® Number
|
X10412115 |
|
Property Type
|
Single Family |
|
Community Name
|
North End |
|
Amenities Near By
|
Hospital, Park, Public Transit |
|
Parking Space Total
|
1 |
|
Structure
|
Shed, Shed |
Building
|
Bathroom Total
|
2 |
|
Bedrooms Above Ground
|
2 |
|
Bedrooms Below Ground
|
1 |
|
Bedrooms Total
|
3 |
|
Architectural Style
|
Bungalow |
|
Basement Development
|
Partially Finished |
|
Basement Type
|
Full (partially Finished) |
|
Construction Style Attachment
|
Detached |
|
Cooling Type
|
Central Air Conditioning |
|
Exterior Finish
|
Brick, Vinyl Siding |
|
Foundation Type
|
Block |
|
Heating Fuel
|
Natural Gas |
|
Heating Type
|
Forced Air |
|
Stories Total
|
1 |
|
Type
|
House |
|
Utility Water
|
Municipal Water |
Parking
Land
|
Acreage
|
No |
|
Land Amenities
|
Hospital, Park, Public Transit |
|
Sewer
|
Sanitary Sewer |
|
Size Depth
|
116 Ft ,1 In |
|
Size Frontage
|
22 Ft ,9 In |
|
Size Irregular
|
22.77 X 116.16 Ft |
|
Size Total Text
|
22.77 X 116.16 Ft|under 1/2 Acre |
|
Zoning Description
|
D |
Rooms
| Level |
Type |
Length |
Width |
Dimensions |
|
Basement |
Bathroom |
|
|
Measurements not available |
|
Basement |
Laundry Room |
|
|
Measurements not available |
|
Basement |
Utility Room |
|
|
Measurements not available |
|
Main Level |
Living Room |
3.76 m |
2.97 m |
3.76 m x 2.97 m |
|
Main Level |
Kitchen |
4.75 m |
2.82 m |
4.75 m x 2.82 m |
|
Main Level |
Primary Bedroom |
3.86 m |
2.79 m |
3.86 m x 2.79 m |
|
Main Level |
Office |
2.31 m |
2.13 m |
2.31 m x 2.13 m |
|
Main Level |
Bedroom 2 |
2.31 m |
2.13 m |
2.31 m x 2.13 m |
https://www.realtor.ca/real-estate/27627125/19-ferrie-street-e-hamilton-north-end-north-end














































