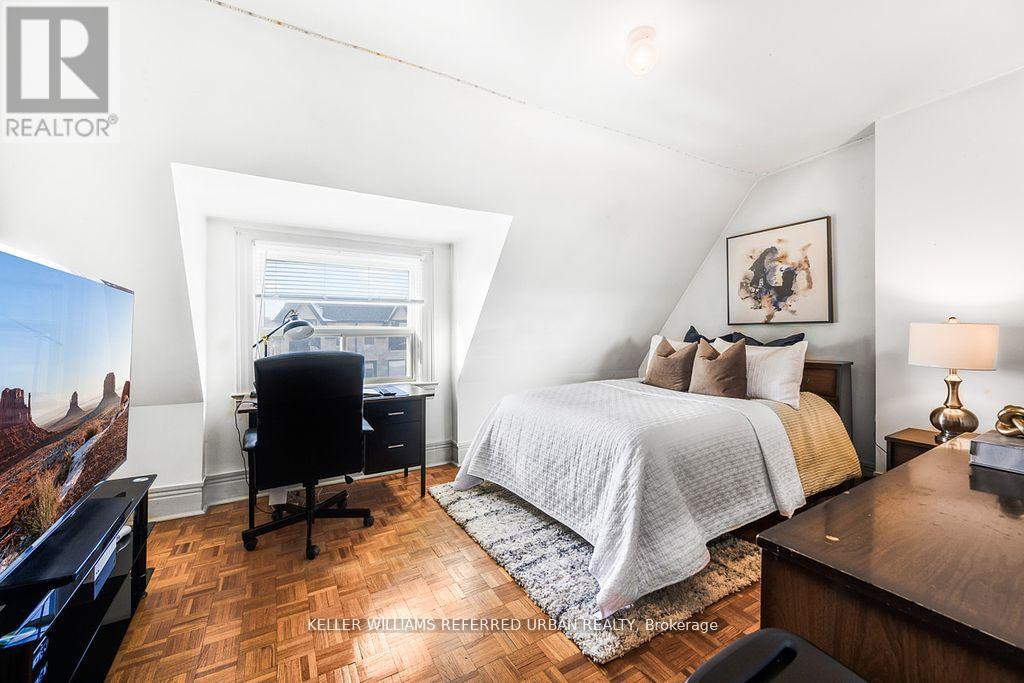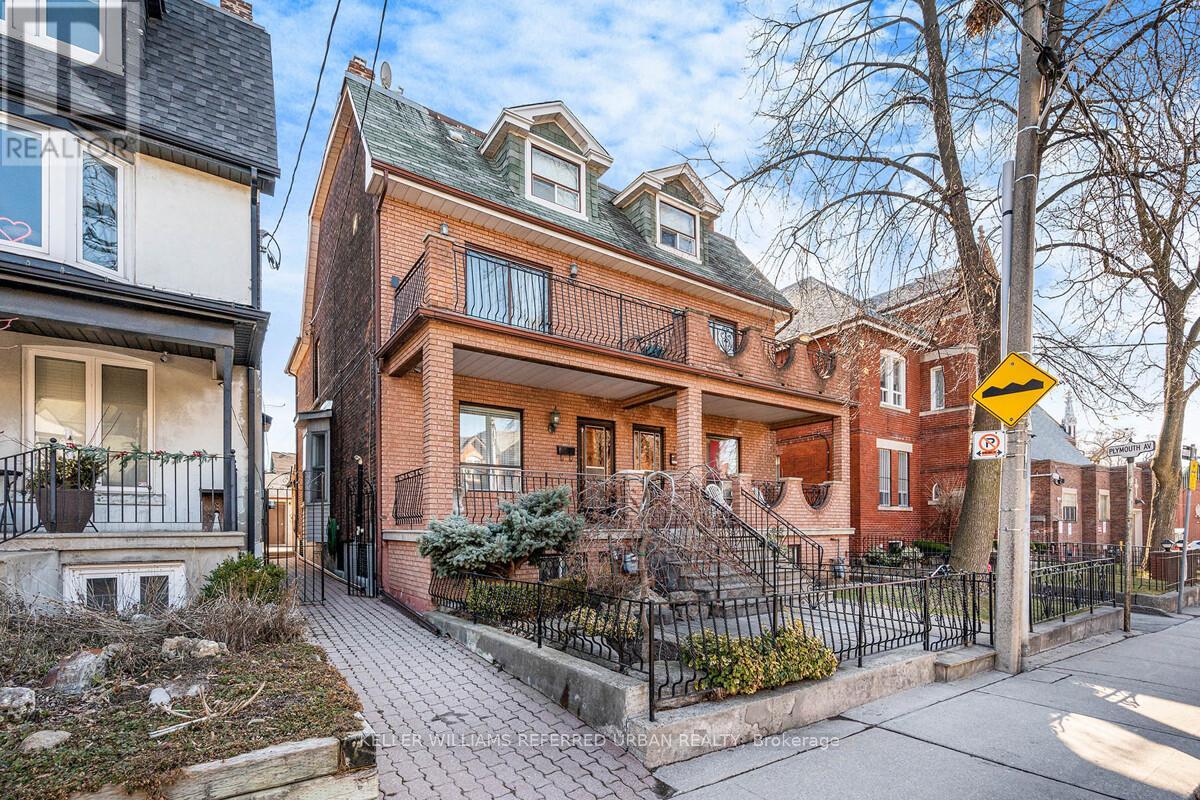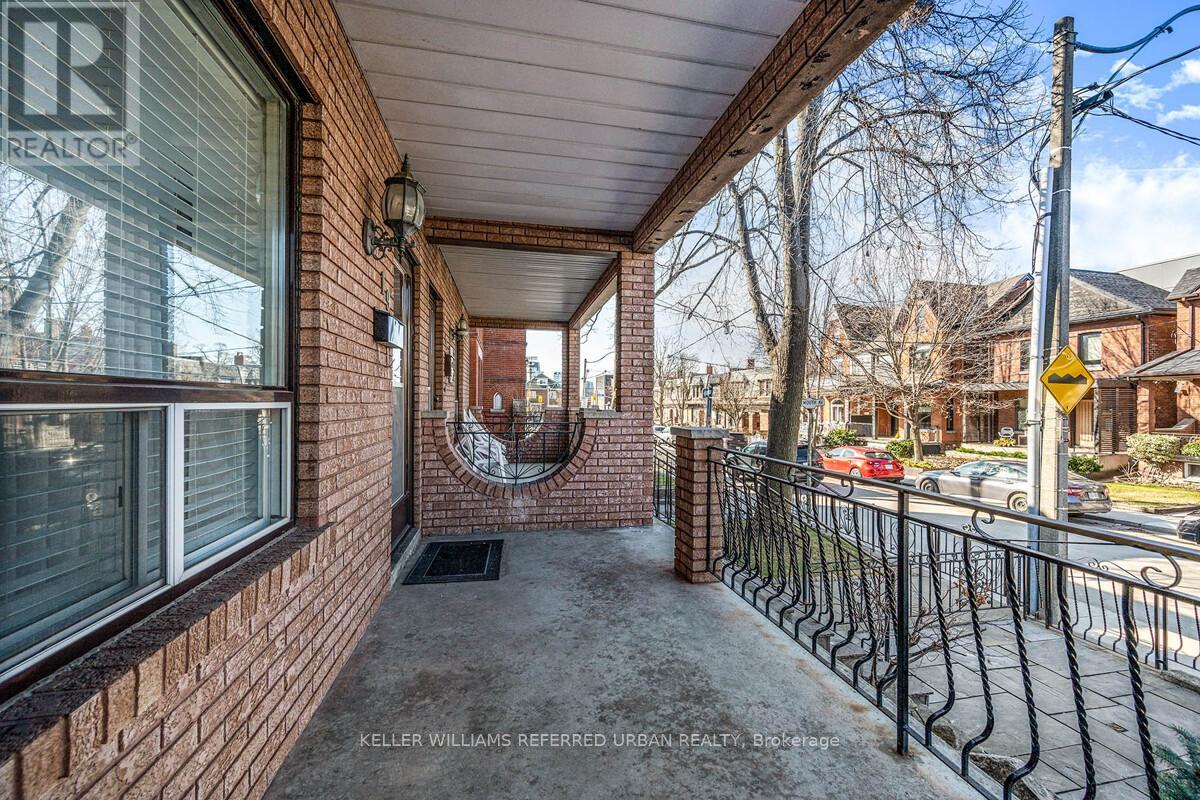4 Bedroom
2 Bathroom
1,500 - 2,000 ft2
Central Air Conditioning
Forced Air
$1,349,000
Nestled in one of Toronto's most sought-after neighbourhoods, this beautifully maintained 2.5-story semi-detached home offers a rare opportunity for both homeowners and investors. Boasting timeless charm and modern convenience, this versatile property features a thoughtfully designed second-floor apartment, four spacious bedrooms, and a separate entrance to the basement, providing excellent potential for an additional third rental unit. The homes well-kept interior reflects meticulous care and attention to detail, making it move-in ready for a single-family end-user or an astute investor looking to generate significant rental income. The expansive basement holds incredible possibilities, allowing for further customization to maximize its use. Outside, a detached two-car garage provides ample parking, a coveted feature in this vibrant urban setting. Additionally, the property offers the unique opportunity to build a garden suite above the garage, further enhancing its investment potential. The home is ideally located just steps from College Street and Dundas Street, where dynamic nightlife, trendy cafes, diverse restaurants, boutique shopping, and everyday essentials await. The area is also well-served by public transit (TTC), top-rated schools, and lush parks, ensuring a convenient and fulfilling lifestyle. Don't miss your chance to own a piece of Little Italy's charm whether as a forever home or a high-potential investment in one of Toronto's most desirable communities. (id:50976)
Open House
This property has open houses!
Starts at:
4:00 pm
Ends at:
6:00 pm
Starts at:
2:00 pm
Ends at:
4:00 pm
Property Details
|
MLS® Number
|
C12059566 |
|
Property Type
|
Single Family |
|
Community Name
|
Trinity-Bellwoods |
|
Amenities Near By
|
Park, Place Of Worship, Public Transit, Schools |
|
Community Features
|
Community Centre |
|
Features
|
Level Lot, Carpet Free |
|
Parking Space Total
|
2 |
Building
|
Bathroom Total
|
2 |
|
Bedrooms Above Ground
|
4 |
|
Bedrooms Total
|
4 |
|
Appliances
|
Dryer, Garage Door Opener, Microwave, Stove, Washer, Window Coverings, Refrigerator |
|
Basement Development
|
Finished |
|
Basement Features
|
Separate Entrance |
|
Basement Type
|
N/a (finished) |
|
Construction Style Attachment
|
Semi-detached |
|
Cooling Type
|
Central Air Conditioning |
|
Exterior Finish
|
Brick |
|
Fire Protection
|
Smoke Detectors |
|
Flooring Type
|
Tile, Hardwood, Linoleum, Parquet |
|
Foundation Type
|
Concrete |
|
Heating Fuel
|
Natural Gas |
|
Heating Type
|
Forced Air |
|
Stories Total
|
3 |
|
Size Interior
|
1,500 - 2,000 Ft2 |
|
Type
|
House |
|
Utility Water
|
Municipal Water |
Parking
Land
|
Acreage
|
No |
|
Land Amenities
|
Park, Place Of Worship, Public Transit, Schools |
|
Sewer
|
Sanitary Sewer |
|
Size Depth
|
98 Ft ,9 In |
|
Size Frontage
|
19 Ft ,6 In |
|
Size Irregular
|
19.5 X 98.8 Ft |
|
Size Total Text
|
19.5 X 98.8 Ft |
Rooms
| Level |
Type |
Length |
Width |
Dimensions |
|
Second Level |
Kitchen |
3.8 m |
2.75 m |
3.8 m x 2.75 m |
|
Second Level |
Living Room |
4.65 m |
3.3 m |
4.65 m x 3.3 m |
|
Second Level |
Bedroom 2 |
3.8 m |
2.85 m |
3.8 m x 2.85 m |
|
Third Level |
Bedroom 3 |
4.65 m |
3.35 m |
4.65 m x 3.35 m |
|
Third Level |
Bedroom 4 |
3.5 m |
3 m |
3.5 m x 3 m |
|
Basement |
Laundry Room |
4.15 m |
2.1 m |
4.15 m x 2.1 m |
|
Basement |
Recreational, Games Room |
9.15 m |
2.8 m |
9.15 m x 2.8 m |
|
Basement |
Cold Room |
4.55 m |
1.75 m |
4.55 m x 1.75 m |
|
Main Level |
Kitchen |
4.6 m |
3.8 m |
4.6 m x 3.8 m |
|
Main Level |
Living Room |
3.85 m |
3.3 m |
3.85 m x 3.3 m |
|
Main Level |
Bedroom |
3.95 m |
2.8 m |
3.95 m x 2.8 m |
https://www.realtor.ca/real-estate/28114896/19-grace-street-toronto-trinity-bellwoods-trinity-bellwoods




































