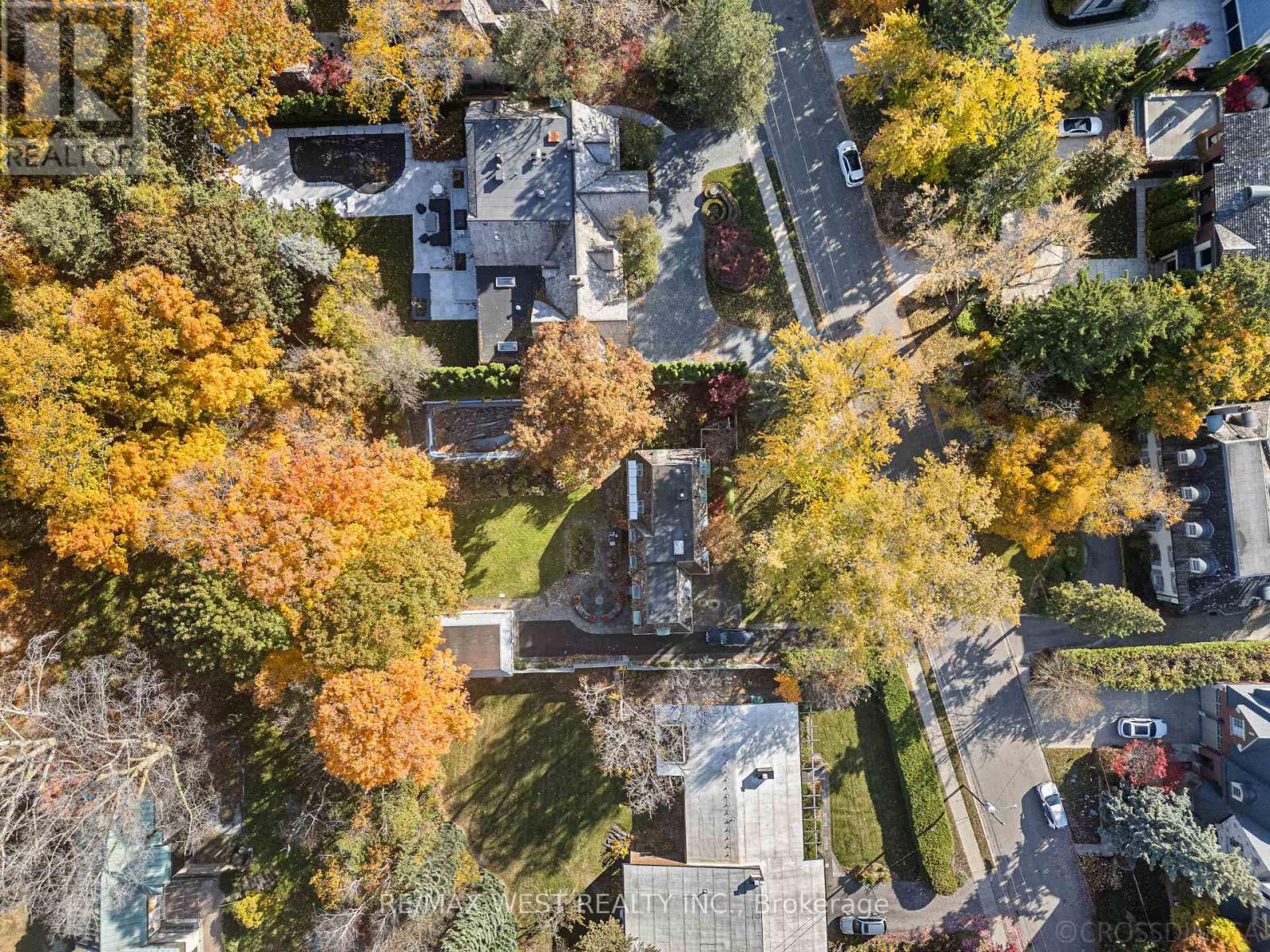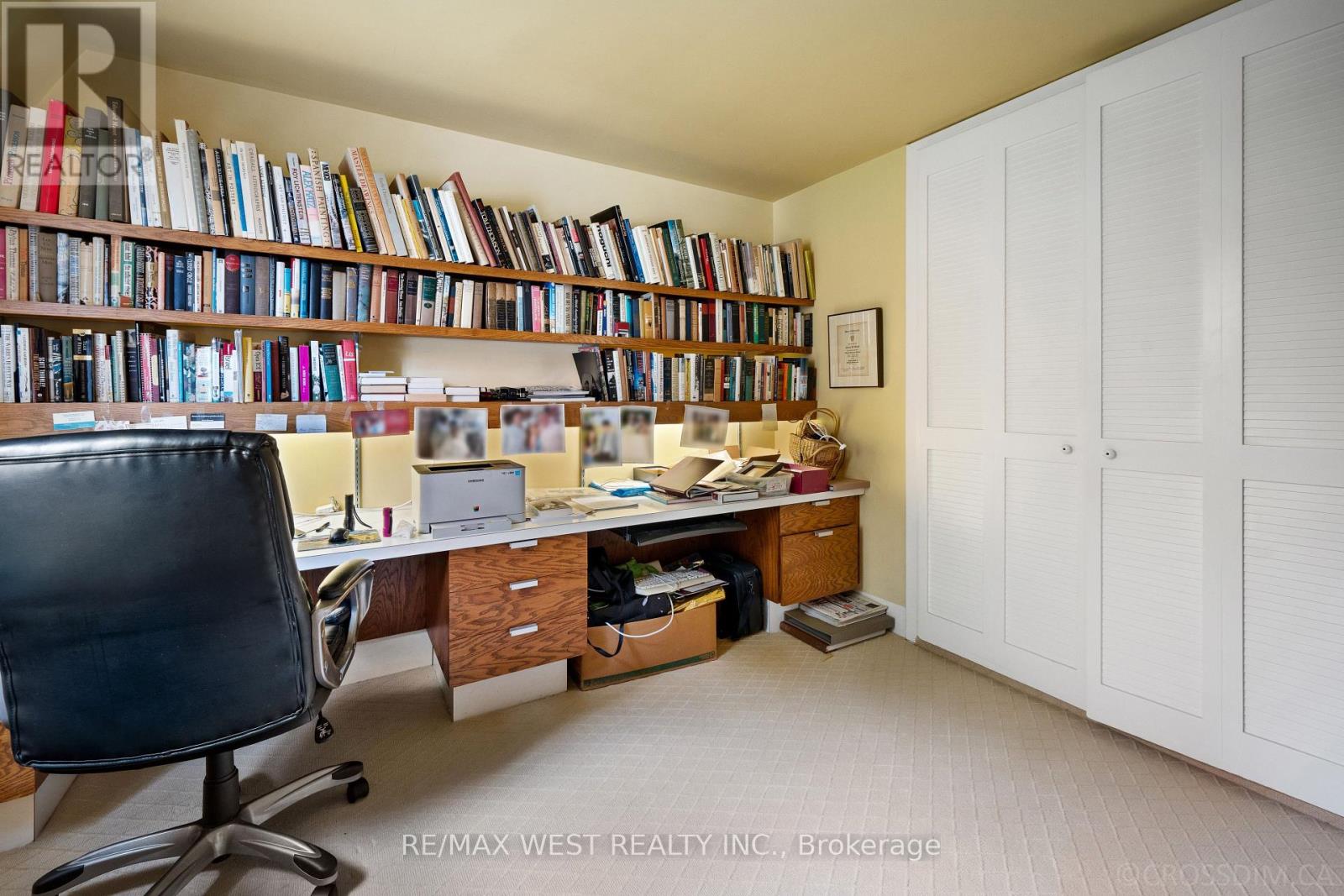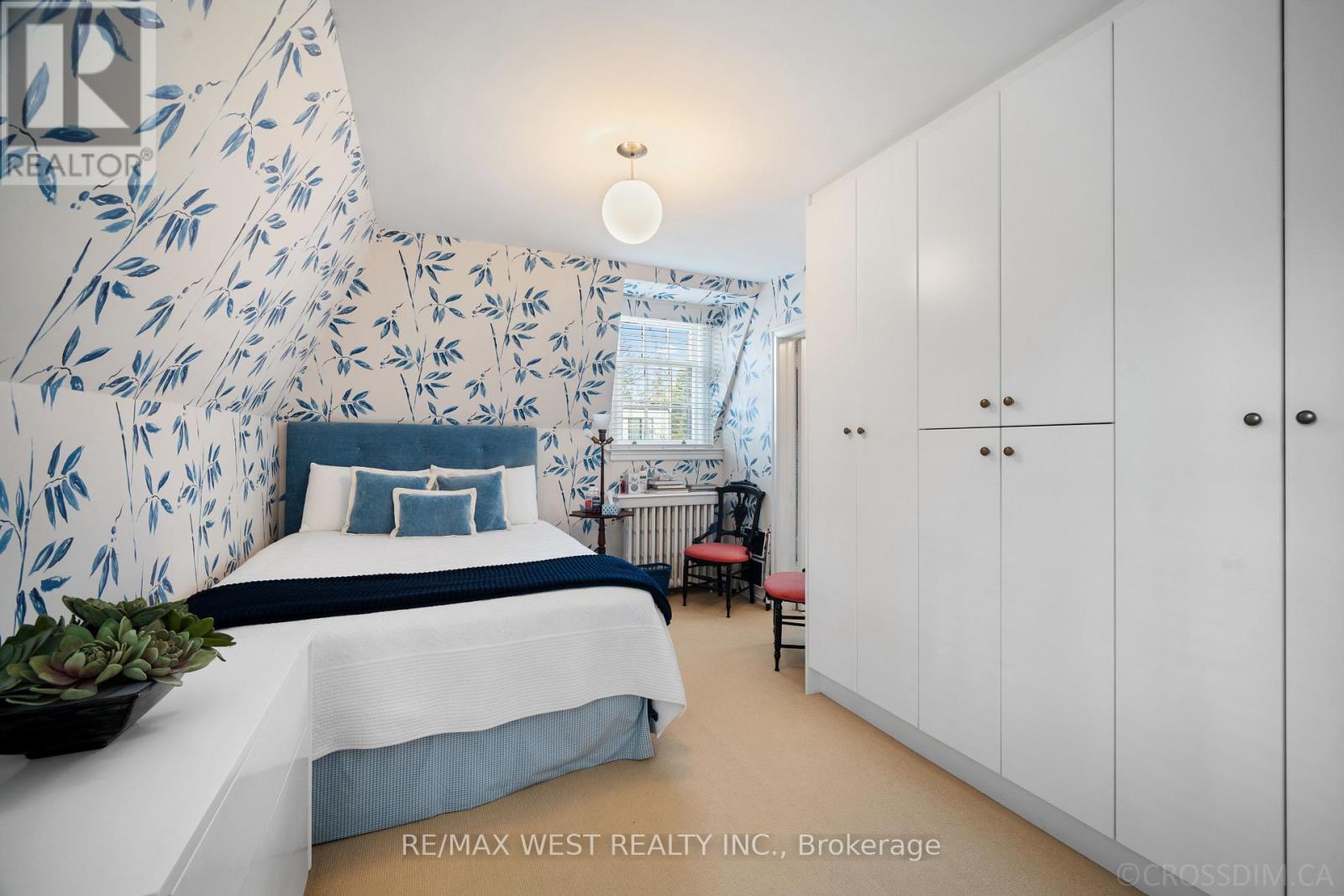5 Bedroom
5 Bathroom
Fireplace
Inground Pool
Central Air Conditioning
Forced Air
$5,380,000
Rarely offered property on Hedgewood Road--house and garden backing to magnificent ravine setting. Serene, free of through traffic, yet minutes to York Mills subway, Bayview shopping, 401, good schools, golf courses and downtown Toronto. Move in, renovate or build-your-own dream house on a 102 foot frontage, with South exposure, pool, garden and protected ravine backdrop. One of the last underdeveloped properties on one of Toronto's premier streets. Motivated seller. Timing is everything--don't miss this gem! (id:50976)
Property Details
|
MLS® Number
|
C9768843 |
|
Property Type
|
Single Family |
|
Community Name
|
Bridle Path-Sunnybrook-York Mills |
|
Amenities Near By
|
Hospital |
|
Community Features
|
Community Centre |
|
Features
|
Ravine |
|
Parking Space Total
|
6 |
|
Pool Type
|
Inground Pool |
|
View Type
|
View |
Building
|
Bathroom Total
|
5 |
|
Bedrooms Above Ground
|
3 |
|
Bedrooms Below Ground
|
2 |
|
Bedrooms Total
|
5 |
|
Appliances
|
Dishwasher, Dryer, Refrigerator, Washer |
|
Basement Development
|
Finished |
|
Basement Features
|
Walk-up |
|
Basement Type
|
N/a (finished) |
|
Construction Style Attachment
|
Detached |
|
Cooling Type
|
Central Air Conditioning |
|
Exterior Finish
|
Brick |
|
Fireplace Present
|
Yes |
|
Flooring Type
|
Hardwood, Carpeted |
|
Half Bath Total
|
1 |
|
Heating Fuel
|
Natural Gas |
|
Heating Type
|
Forced Air |
|
Stories Total
|
2 |
|
Type
|
House |
|
Utility Water
|
Municipal Water |
Parking
Land
|
Acreage
|
No |
|
Land Amenities
|
Hospital |
|
Sewer
|
Sanitary Sewer |
|
Size Depth
|
145 Ft ,6 In |
|
Size Frontage
|
101 Ft ,11 In |
|
Size Irregular
|
101.92 X 145.58 Ft |
|
Size Total Text
|
101.92 X 145.58 Ft |
|
Zoning Description
|
Residential |
Rooms
| Level |
Type |
Length |
Width |
Dimensions |
|
Second Level |
Primary Bedroom |
3.91 m |
4.98 m |
3.91 m x 4.98 m |
|
Second Level |
Office |
3.73 m |
3.44 m |
3.73 m x 3.44 m |
|
Second Level |
Bedroom 3 |
4.29 m |
3.41 m |
4.29 m x 3.41 m |
|
Basement |
Recreational, Games Room |
3.39 m |
6.78 m |
3.39 m x 6.78 m |
|
Main Level |
Living Room |
4.91 m |
6.9 m |
4.91 m x 6.9 m |
|
Main Level |
Dining Room |
3.81 m |
4.98 m |
3.81 m x 4.98 m |
|
Main Level |
Family Room |
5.16 m |
5.57 m |
5.16 m x 5.57 m |
|
Main Level |
Kitchen |
3.29 m |
6.46 m |
3.29 m x 6.46 m |
https://www.realtor.ca/real-estate/27596293/19-hedgewood-road-toronto-bridle-path-sunnybrook-york-mills-bridle-path-sunnybrook-york-mills














































