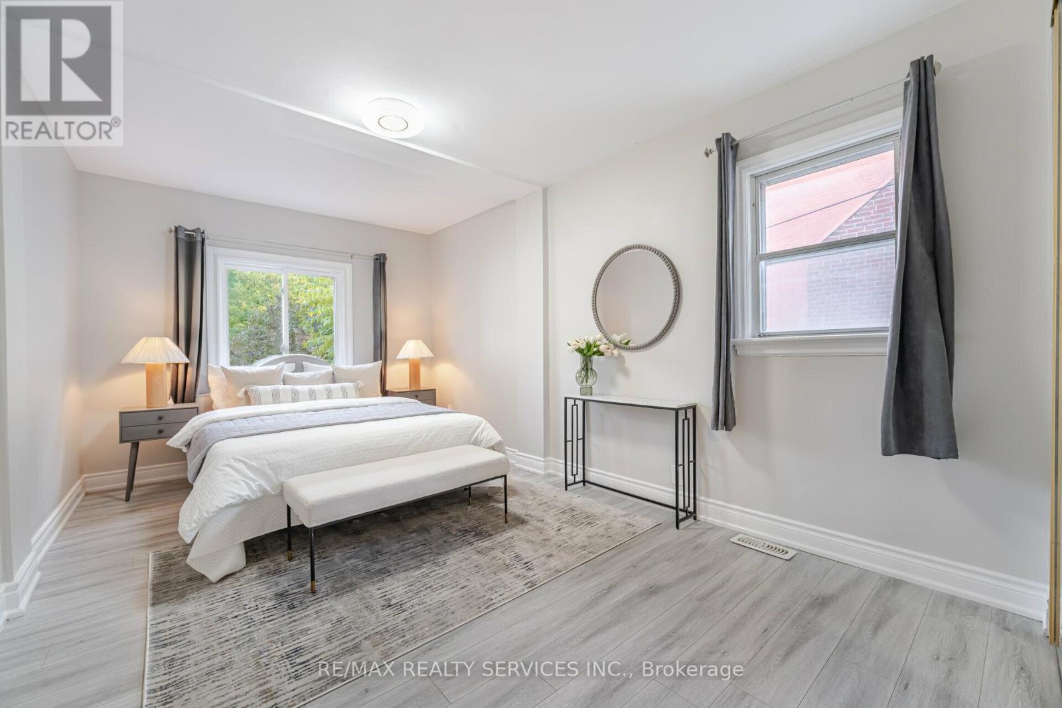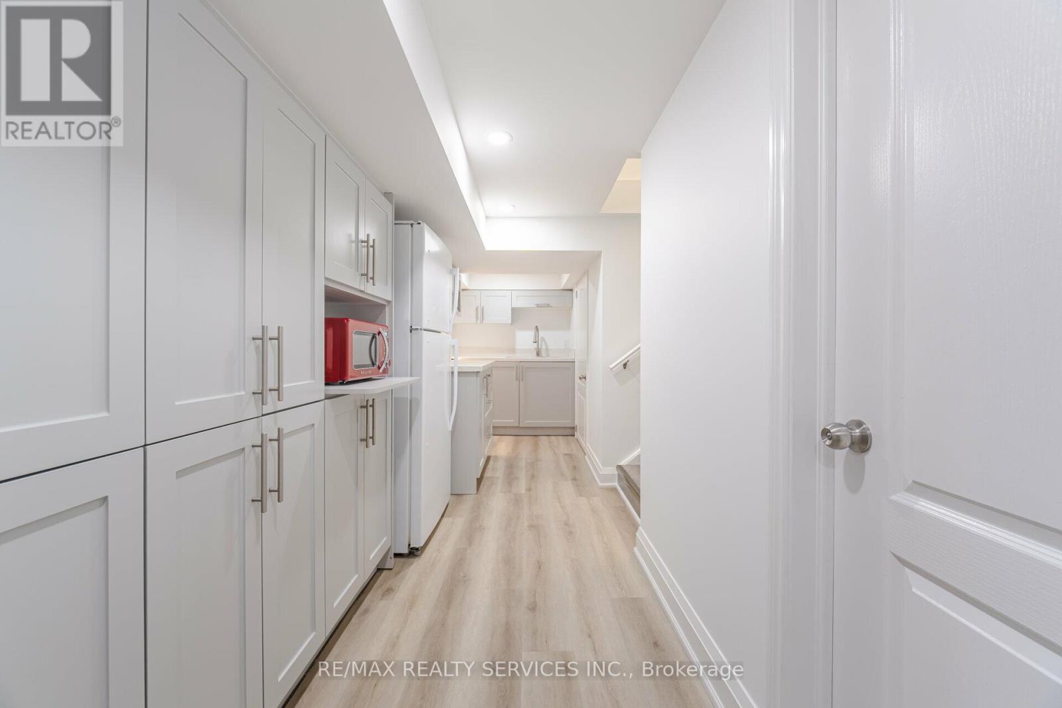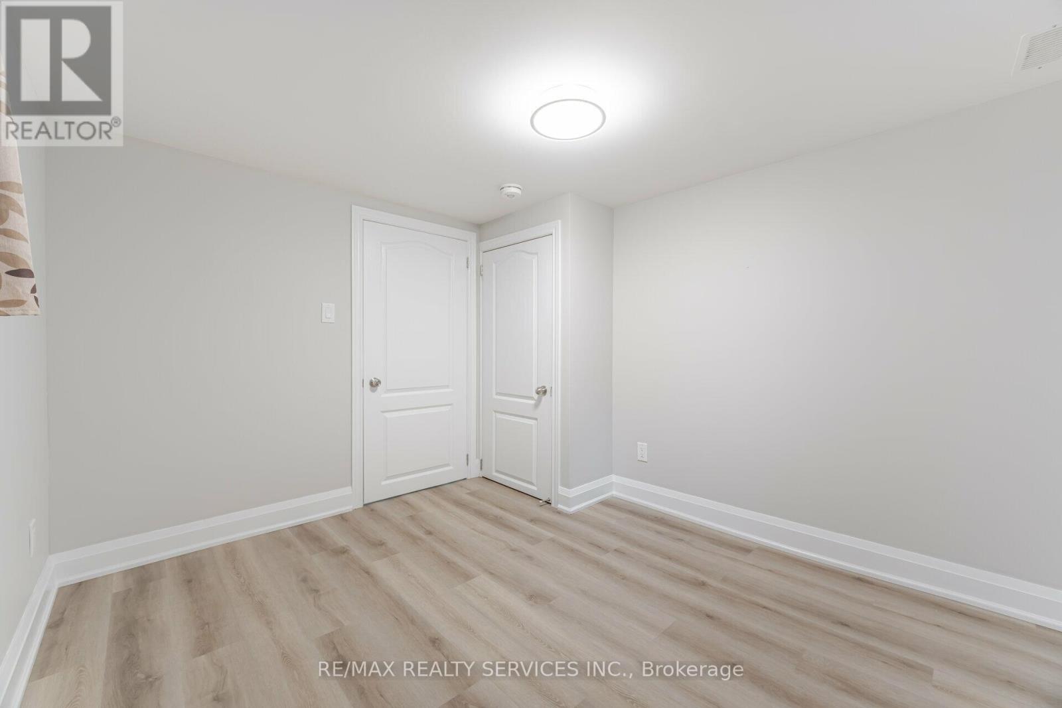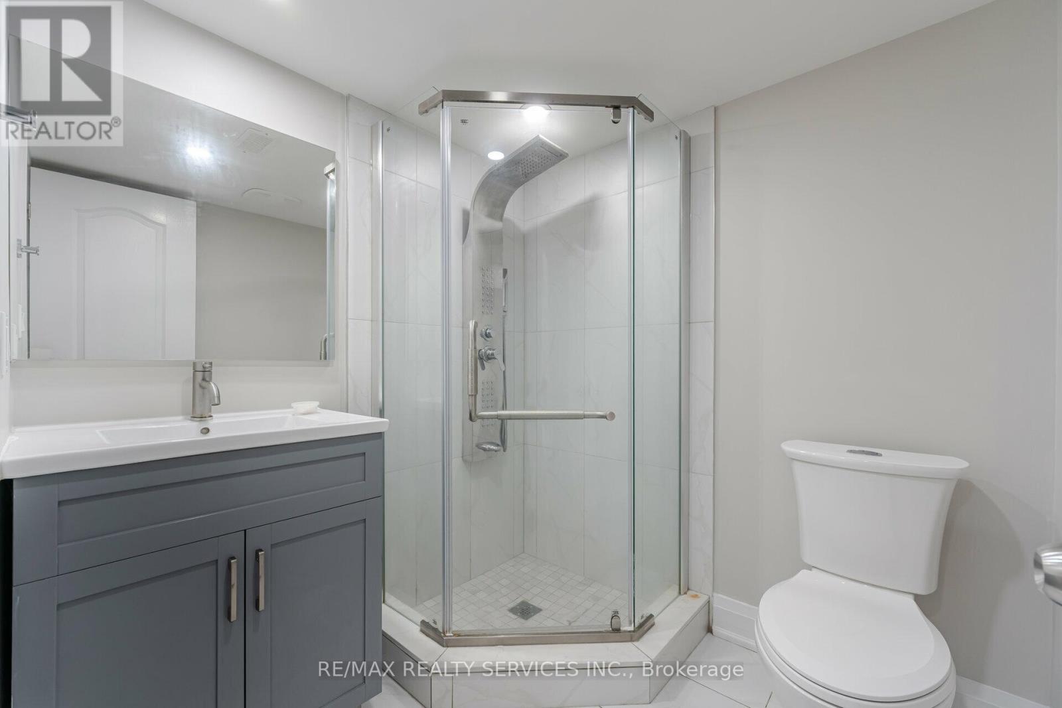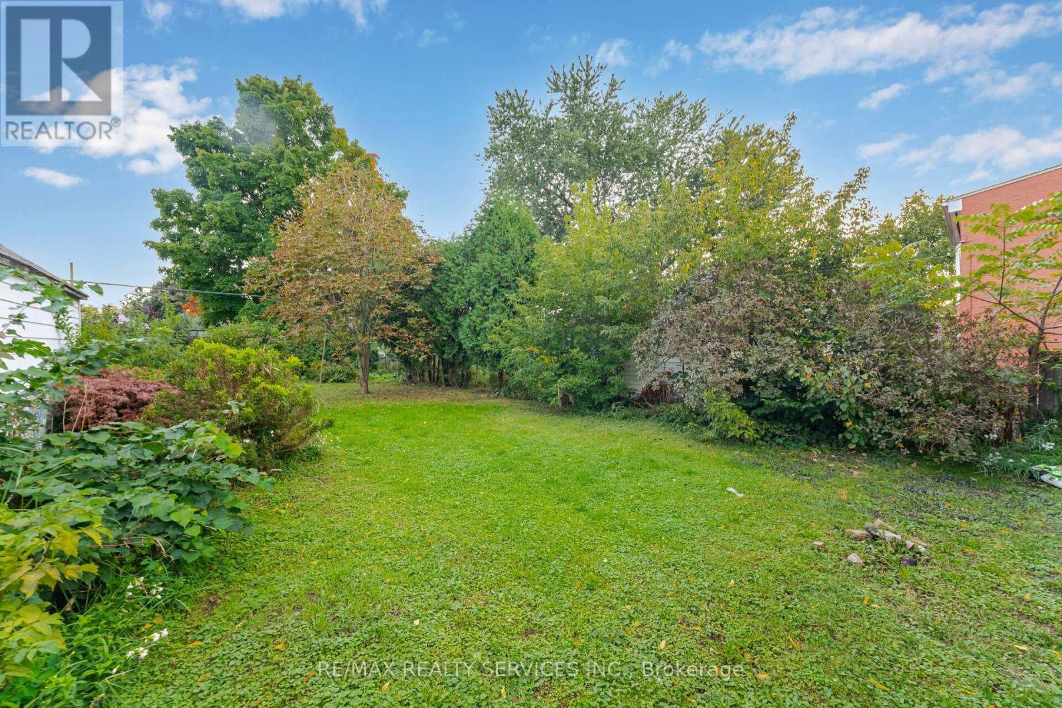6 Bedroom
4 Bathroom
Bungalow
Central Air Conditioning
Forced Air
$1,129,000
DO NOT MISS THIS ONE! Amazing Value in prime location of Scarborough. Fully upgraded 3 bedroom 2 full washroom Bungalow, with a 3 bedrooms & 2 full washroom finished basement on a 50'x150' ft lot located minutes from everything. Almost everything in this house has been renovated and upgraded less than 5 years ago. New HVAC ducting 2020, Roof 2019, Furnace 2020, HWT (owned) 2020, 200 AMP electrical . Most windows 2020 and 2024. All 4 bathrooms 2020. Upgraded kitchen, living, dining, prim bedroom with ensuite bath, and additional 2 very big other bedrooms, laundry and another full bath on Main floor. Basement finished in 2020 with kitchen, living area, 3 bedrooms, 2 full washrooms, separate laundry & separate entrance. Huge 50X150 lot backyard offers a lot of potential. Detached garage and extra long driveway. Minutes from Transit, Subway, Shopping, Schools and much more! **** EXTRAS **** Brand new basement flooring, newly painted. Pot lights through-out. Almost everything in this house is less than 5 years old. Basement built 2020 with separate entrance, 3 bedrooms, 2 full baths & own laundry was was rented for $2800/month. (id:50976)
Property Details
|
MLS® Number
|
E9507124 |
|
Property Type
|
Single Family |
|
Community Name
|
Eglinton East |
|
Features
|
Carpet Free |
|
Parking Space Total
|
4 |
Building
|
Bathroom Total
|
4 |
|
Bedrooms Above Ground
|
3 |
|
Bedrooms Below Ground
|
3 |
|
Bedrooms Total
|
6 |
|
Appliances
|
Water Heater, Window Coverings |
|
Architectural Style
|
Bungalow |
|
Basement Development
|
Finished |
|
Basement Features
|
Separate Entrance |
|
Basement Type
|
N/a (finished) |
|
Construction Style Attachment
|
Detached |
|
Cooling Type
|
Central Air Conditioning |
|
Exterior Finish
|
Aluminum Siding |
|
Flooring Type
|
Laminate |
|
Foundation Type
|
Concrete, Poured Concrete |
|
Heating Fuel
|
Natural Gas |
|
Heating Type
|
Forced Air |
|
Stories Total
|
1 |
|
Type
|
House |
|
Utility Water
|
Municipal Water |
Parking
Land
|
Acreage
|
No |
|
Sewer
|
Sanitary Sewer |
|
Size Depth
|
150 Ft |
|
Size Frontage
|
50 Ft |
|
Size Irregular
|
50 X 150 Ft |
|
Size Total Text
|
50 X 150 Ft |
Rooms
| Level |
Type |
Length |
Width |
Dimensions |
|
Basement |
Bedroom |
|
|
Measurements not available |
|
Basement |
Bedroom |
|
|
Measurements not available |
|
Basement |
Kitchen |
|
|
Measurements not available |
|
Basement |
Living Room |
|
|
Measurements not available |
|
Basement |
Bedroom |
|
|
Measurements not available |
|
Main Level |
Living Room |
6.5 m |
3.77 m |
6.5 m x 3.77 m |
|
Main Level |
Dining Room |
6.5 m |
3.77 m |
6.5 m x 3.77 m |
|
Main Level |
Kitchen |
5.82 m |
2.52 m |
5.82 m x 2.52 m |
|
Main Level |
Foyer |
9.84 m |
0.94 m |
9.84 m x 0.94 m |
|
Main Level |
Primary Bedroom |
4.65 m |
2.62 m |
4.65 m x 2.62 m |
|
Main Level |
Bedroom 2 |
4.74 m |
2.93 m |
4.74 m x 2.93 m |
|
Main Level |
Bedroom 3 |
3.74 m |
3.34 m |
3.74 m x 3.34 m |
https://www.realtor.ca/real-estate/27571695/19-horton-boulevard-toronto-eglinton-east-eglinton-east
















