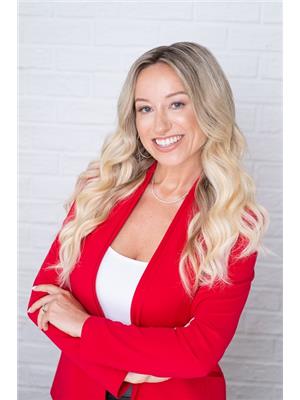3 Bedroom
3 Bathroom
1,100 - 1,500 ft2
Central Air Conditioning
Forced Air
$839,900
Live By The Water In This Port Whitby Townhome 3 Bedrooms, 3 Bathrooms. Beautifully Renovated Main Floor Boasts Open Concept Layout Featuring Hardwood Floors, Large Eat In Kitchen With walk Out To Deck, Fully Fenced Yard. Meticulously Maintained. Huge Primary Bedroom With Custom W/I Closet & New Renovated 3Pc Ensuite Spa Like Bath With Full Glass Shower. Finished Basement Perfect Space For Entertaining and Work From Home Area. New Broadloom, Freshly Painted. Fantastic Family Friendly Location Close To All Amenities. 3 Car Parking No Sidewalk Walk To Go Transit, Shopping, Schools, Parks, Recreation, Ability Centre, Conservation Area & Waterfront Trails. Roof 2020. (id:50976)
Open House
This property has open houses!
Starts at:
2:00 pm
Ends at:
4:00 pm
Property Details
|
MLS® Number
|
E12282471 |
|
Property Type
|
Single Family |
|
Community Name
|
Port Whitby |
|
Parking Space Total
|
4 |
Building
|
Bathroom Total
|
3 |
|
Bedrooms Above Ground
|
3 |
|
Bedrooms Total
|
3 |
|
Appliances
|
All, Blinds |
|
Basement Development
|
Finished |
|
Basement Type
|
N/a (finished) |
|
Construction Style Attachment
|
Attached |
|
Cooling Type
|
Central Air Conditioning |
|
Exterior Finish
|
Brick |
|
Flooring Type
|
Ceramic, Hardwood, Carpeted |
|
Foundation Type
|
Poured Concrete |
|
Half Bath Total
|
1 |
|
Heating Fuel
|
Natural Gas |
|
Heating Type
|
Forced Air |
|
Stories Total
|
2 |
|
Size Interior
|
1,100 - 1,500 Ft2 |
|
Type
|
Row / Townhouse |
|
Utility Water
|
Municipal Water |
Parking
Land
|
Acreage
|
No |
|
Sewer
|
Sanitary Sewer |
|
Size Depth
|
109 Ft ,10 In |
|
Size Frontage
|
19 Ft ,8 In |
|
Size Irregular
|
19.7 X 109.9 Ft |
|
Size Total Text
|
19.7 X 109.9 Ft |
Rooms
| Level |
Type |
Length |
Width |
Dimensions |
|
Second Level |
Primary Bedroom |
4.19 m |
4.12 m |
4.19 m x 4.12 m |
|
Second Level |
Bedroom 2 |
3.46 m |
2.72 m |
3.46 m x 2.72 m |
|
Second Level |
Bedroom 3 |
3.24 m |
2.93 m |
3.24 m x 2.93 m |
|
Lower Level |
Recreational, Games Room |
8.22 m |
3.74 m |
8.22 m x 3.74 m |
|
Lower Level |
Utility Room |
3.32 m |
2.46 m |
3.32 m x 2.46 m |
|
Main Level |
Kitchen |
6.15 m |
2.62 m |
6.15 m x 2.62 m |
|
Main Level |
Eating Area |
3.13 m |
2.62 m |
3.13 m x 2.62 m |
|
Main Level |
Living Room |
7.31 m |
2.62 m |
7.31 m x 2.62 m |
|
Main Level |
Dining Room |
7.31 m |
2.62 m |
7.31 m x 2.62 m |
https://www.realtor.ca/real-estate/28600282/19-inlet-bay-drive-whitby-port-whitby-port-whitby
































