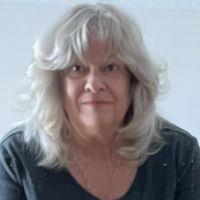4 Bedroom
3 Bathroom
2,500 - 3,000 ft2
Fireplace
Central Air Conditioning
Forced Air
$1,225,000
Pristine John Boddy 'Castle Manor model' home! Rarely offered. Extremely well maintained by original owner. Large 2732 sq ft home boasts 4 bedrooms and 3 baths, family room with fireplace, large breakfast room and kitchen, sunken living room, coffered ceilings in separate dining room, interlock driveway and back patio and a front yard. Mercier hardwood flooring on main. Main floor laundry walks-out to double garage. Great curb appeal with a beautiful covered entry that opens to a lovely foyer and grand main hall. Circular stairway to second floor. Primary bedroom has a 5 pc ensuite and his and hers closets. 4th bedroom is currently used as an office/library. Excellent home inspection available attached. (id:50976)
Open House
This property has open houses!
Starts at:
1:00 pm
Ends at:
4:00 pm
Property Details
|
MLS® Number
|
E12299266 |
|
Property Type
|
Single Family |
|
Neigbourhood
|
Riverside |
|
Community Name
|
Central West |
|
Amenities Near By
|
Public Transit, Schools, Park |
|
Parking Space Total
|
4 |
Building
|
Bathroom Total
|
3 |
|
Bedrooms Above Ground
|
4 |
|
Bedrooms Total
|
4 |
|
Age
|
16 To 30 Years |
|
Amenities
|
Fireplace(s) |
|
Appliances
|
Garage Door Opener Remote(s), Central Vacuum, Water Heater, Dishwasher, Dryer, Hood Fan, Stove, Washer, Refrigerator |
|
Basement Type
|
Full |
|
Construction Style Attachment
|
Detached |
|
Cooling Type
|
Central Air Conditioning |
|
Exterior Finish
|
Brick |
|
Fireplace Present
|
Yes |
|
Fireplace Total
|
1 |
|
Flooring Type
|
Hardwood, Ceramic, Carpeted |
|
Foundation Type
|
Concrete |
|
Half Bath Total
|
1 |
|
Heating Fuel
|
Natural Gas |
|
Heating Type
|
Forced Air |
|
Stories Total
|
2 |
|
Size Interior
|
2,500 - 3,000 Ft2 |
|
Type
|
House |
|
Utility Water
|
Municipal Water |
Parking
Land
|
Acreage
|
No |
|
Fence Type
|
Fenced Yard |
|
Land Amenities
|
Public Transit, Schools, Park |
|
Sewer
|
Sanitary Sewer |
|
Size Depth
|
109 Ft ,10 In |
|
Size Frontage
|
45 Ft |
|
Size Irregular
|
45 X 109.9 Ft |
|
Size Total Text
|
45 X 109.9 Ft |
Rooms
| Level |
Type |
Length |
Width |
Dimensions |
|
Second Level |
Primary Bedroom |
3.96 m |
7.58 m |
3.96 m x 7.58 m |
|
Second Level |
Bedroom 2 |
5.51 m |
3.53 m |
5.51 m x 3.53 m |
|
Second Level |
Bedroom 3 |
4.3 m |
3.17 m |
4.3 m x 3.17 m |
|
Second Level |
Bedroom 4 |
3.17 m |
3.96 m |
3.17 m x 3.96 m |
|
Main Level |
Living Room |
6.88 m |
3.53 m |
6.88 m x 3.53 m |
|
Main Level |
Family Room |
4.26 m |
5.18 m |
4.26 m x 5.18 m |
|
Main Level |
Eating Area |
3.35 m |
3.32 m |
3.35 m x 3.32 m |
|
Main Level |
Kitchen |
3.04 m |
3.23 m |
3.04 m x 3.23 m |
|
Main Level |
Dining Room |
3.35 m |
3.78 m |
3.35 m x 3.78 m |
|
Main Level |
Laundry Room |
|
|
Measurements not available |
Utilities
|
Cable
|
Available |
|
Electricity
|
Installed |
|
Sewer
|
Installed |
https://www.realtor.ca/real-estate/28636486/19-kemp-drive-ajax-central-west-central-west






























