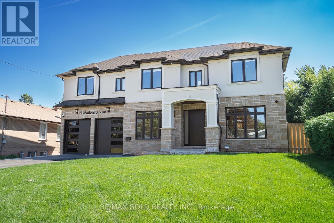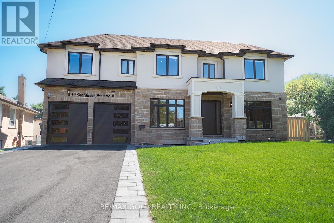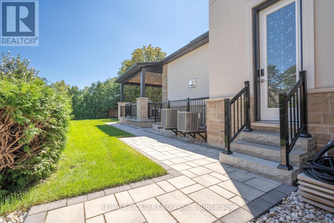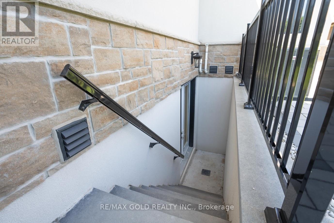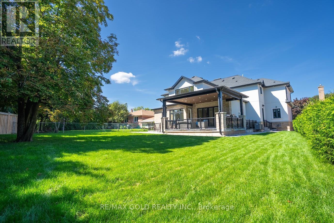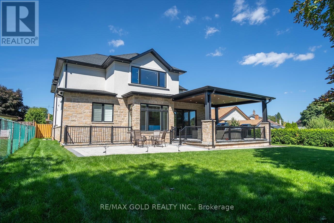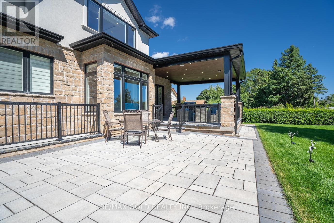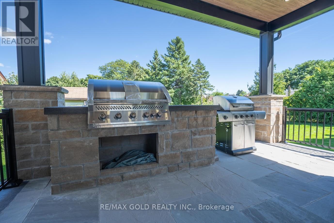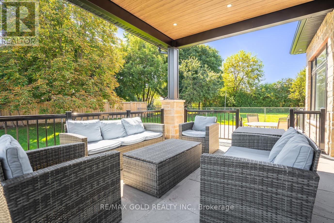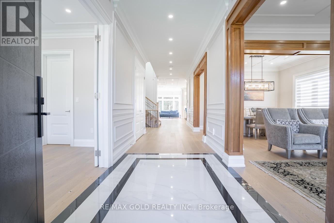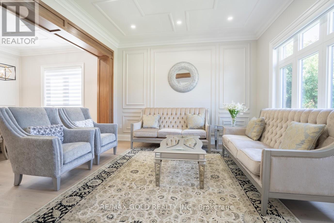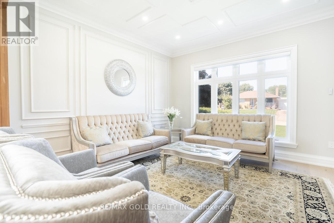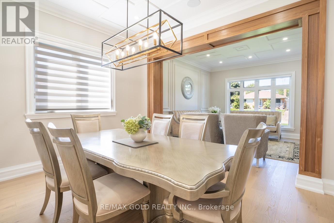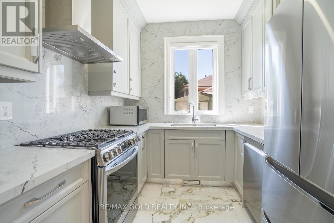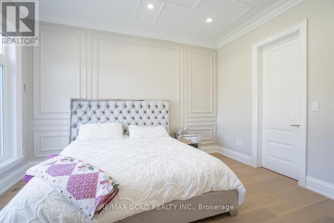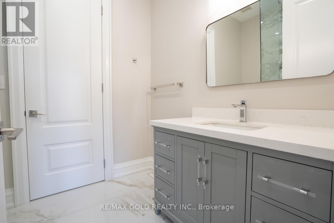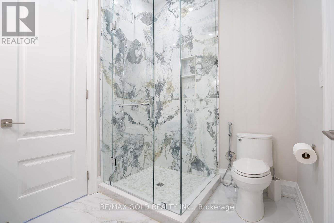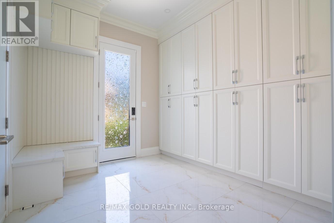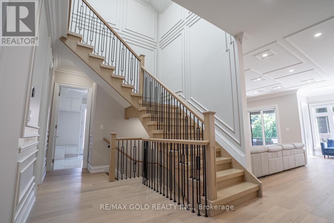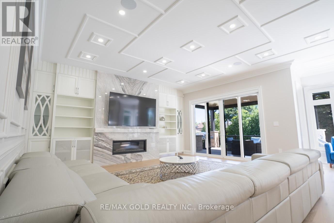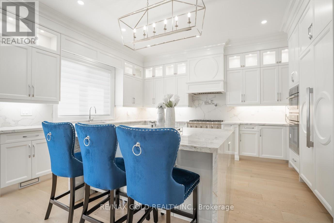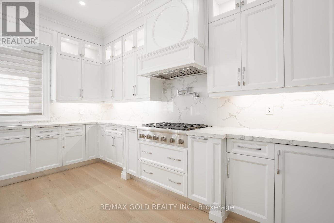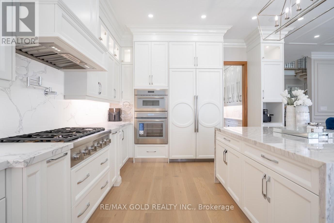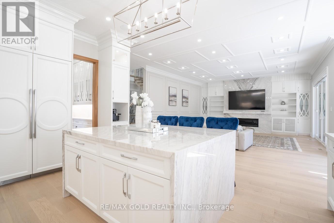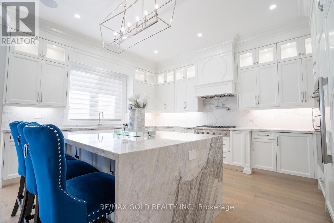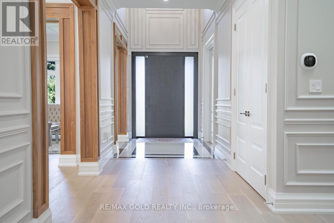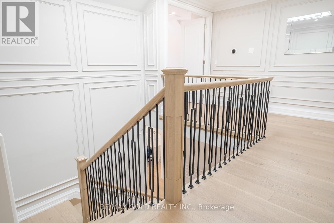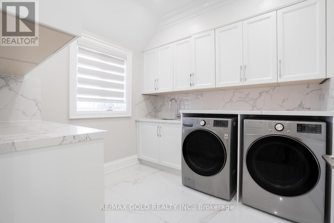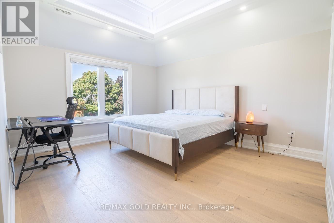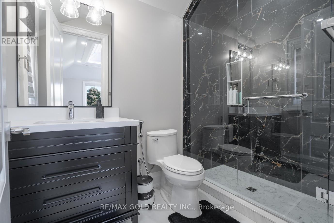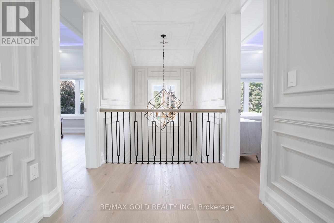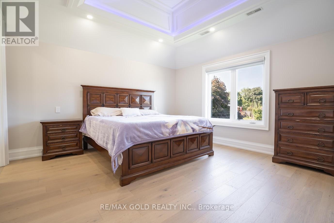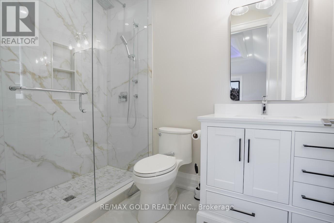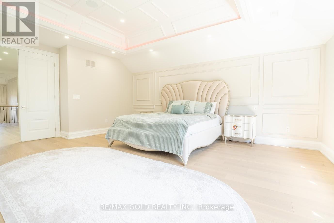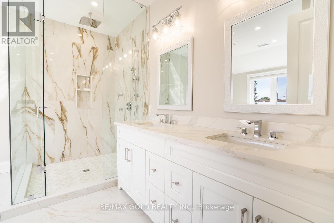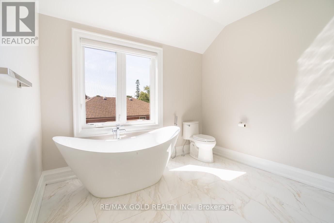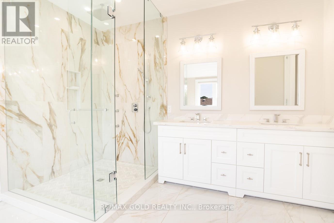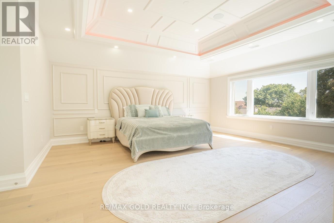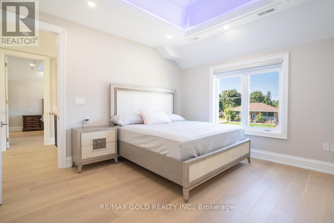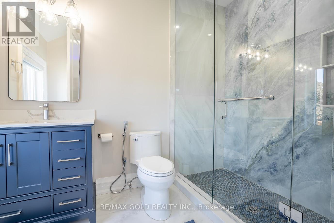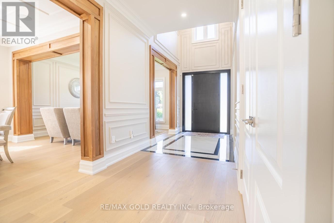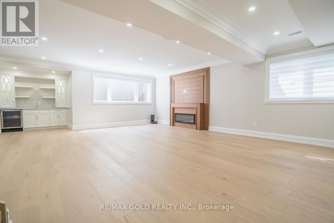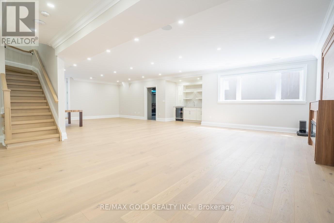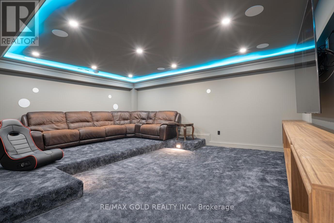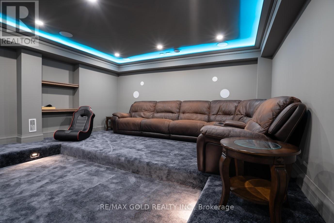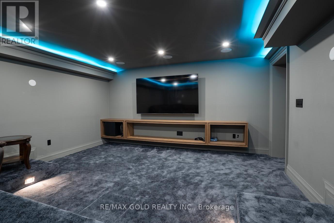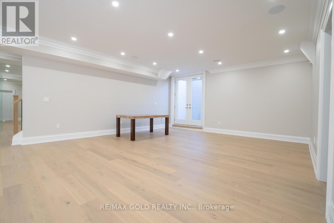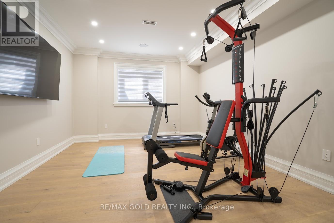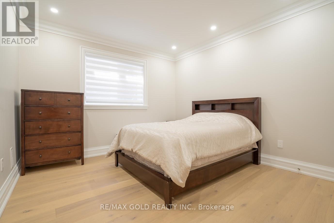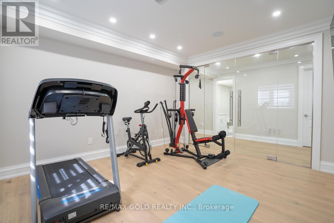6 Bedroom
6 Bathroom
3,500 - 5,000 ft2
Fireplace
Central Air Conditioning, Ventilation System
Forced Air
Landscaped, Lawn Sprinkler
$3,799,000
Nestled in the prestigious Streetsville, custom-built home offers over 6300 sq ft of meticulously designed living space with exquisite finishes throughout. This stunning House is perfect for a busy family, Tis stunning 4+1 bedroom, 6-bathroom offering four spacious bedrooms on the 2nd floor All with 3Pc En-suite, each with walk-in closets. The Huge master suite With 5Pc En-suite with heated floors, Large W/I closets. The gourmet kitchen boasts Thermador appliances, breakfast area and a massive pantry. A Large Spice Kitchen with all the appliances. A large, functional mudroom and 2nd floor laundry room provide ample storage and convenience for everyday living. The home also includes a Two-car garage and additional storage. The fully finished lower level is an entertainers dream, boasting a custom bar, a home gym, a home theatre, and a spacious recreation room with a walk-up backyard. Outdoor living is redefined with A covered Porch and interlock Patio, built-in speakers, a Built-in gas BBQ & a fire table connection. House includes a 6 Zone built in speaker system, Led Strip Light throughout and other upgrades, this home seamlessly blends luxury, comfort, and practicality, making it the perfect place for your family to create lasting memories (id:50976)
Property Details
|
MLS® Number
|
W12410820 |
|
Property Type
|
Single Family |
|
Community Name
|
Streetsville |
|
Amenities Near By
|
Hospital, Public Transit, Schools |
|
Features
|
Irregular Lot Size, Carpet Free, Sump Pump |
|
Parking Space Total
|
8 |
|
Structure
|
Patio(s), Porch |
Building
|
Bathroom Total
|
6 |
|
Bedrooms Above Ground
|
4 |
|
Bedrooms Below Ground
|
2 |
|
Bedrooms Total
|
6 |
|
Amenities
|
Fireplace(s) |
|
Appliances
|
Garage Door Opener Remote(s), Oven - Built-in, Central Vacuum, Range, Water Heater, Cooktop, Wet Bar, Wine Fridge, Refrigerator |
|
Basement Development
|
Finished |
|
Basement Features
|
Separate Entrance |
|
Basement Type
|
N/a (finished) |
|
Construction Status
|
Insulation Upgraded |
|
Construction Style Attachment
|
Detached |
|
Cooling Type
|
Central Air Conditioning, Ventilation System |
|
Exterior Finish
|
Stone, Stucco |
|
Fire Protection
|
Alarm System, Smoke Detectors, Security System, Monitored Alarm |
|
Fireplace Present
|
Yes |
|
Fireplace Total
|
2 |
|
Foundation Type
|
Concrete |
|
Heating Fuel
|
Natural Gas |
|
Heating Type
|
Forced Air |
|
Stories Total
|
2 |
|
Size Interior
|
3,500 - 5,000 Ft2 |
|
Type
|
House |
|
Utility Water
|
Municipal Water |
Parking
Land
|
Acreage
|
No |
|
Fence Type
|
Fenced Yard |
|
Land Amenities
|
Hospital, Public Transit, Schools |
|
Landscape Features
|
Landscaped, Lawn Sprinkler |
|
Sewer
|
Sanitary Sewer |
|
Size Depth
|
155 Ft |
|
Size Frontage
|
63 Ft |
|
Size Irregular
|
63 X 155 Ft ; 62.99'x155' & 80'ft Wide On The Back |
|
Size Total Text
|
63 X 155 Ft ; 62.99'x155' & 80'ft Wide On The Back |
Rooms
| Level |
Type |
Length |
Width |
Dimensions |
|
Second Level |
Primary Bedroom |
5.85 m |
5.48 m |
5.85 m x 5.48 m |
|
Second Level |
Bedroom 2 |
4.14 m |
4.26 m |
4.14 m x 4.26 m |
|
Second Level |
Bedroom 3 |
3.84 m |
4.26 m |
3.84 m x 4.26 m |
|
Second Level |
Bedroom 4 |
3.84 m |
4.26 m |
3.84 m x 4.26 m |
|
Second Level |
Laundry Room |
2.83 m |
4.08 m |
2.83 m x 4.08 m |
|
Basement |
Exercise Room |
4.99 m |
3.96 m |
4.99 m x 3.96 m |
|
Basement |
Media |
6.09 m |
4.99 m |
6.09 m x 4.99 m |
|
Main Level |
Family Room |
5.48 m |
5.79 m |
5.48 m x 5.79 m |
|
Main Level |
Dining Room |
4.1 m |
3.65 m |
4.1 m x 3.65 m |
|
Main Level |
Living Room |
4.14 m |
4.14 m |
4.14 m x 4.14 m |
|
Main Level |
Kitchen |
5.15 m |
4.16 m |
5.15 m x 4.16 m |
|
Main Level |
Bedroom |
4.26 m |
3.53 m |
4.26 m x 3.53 m |
https://www.realtor.ca/real-estate/28878538/19-maldaver-avenue-mississauga-streetsville-streetsville



