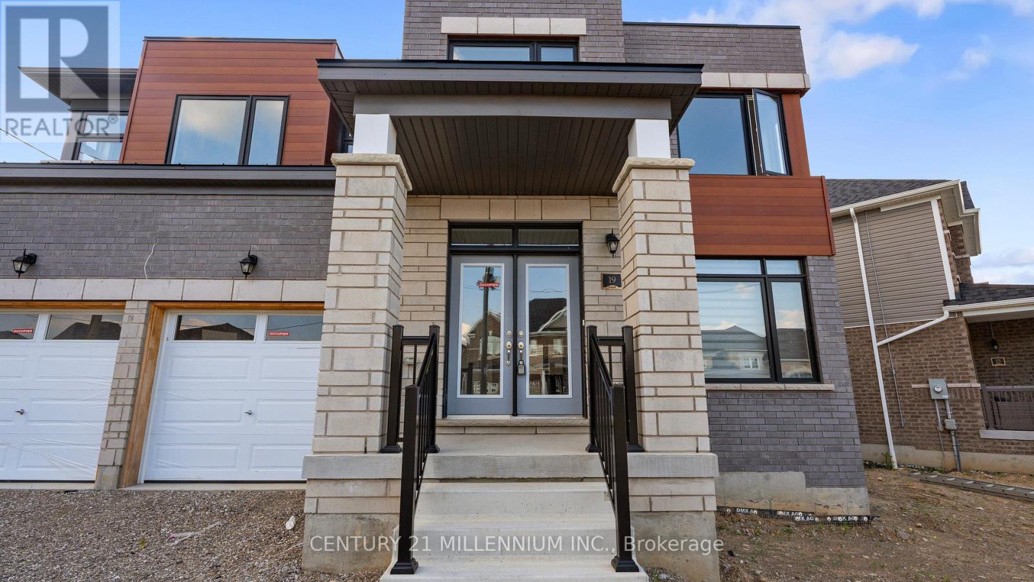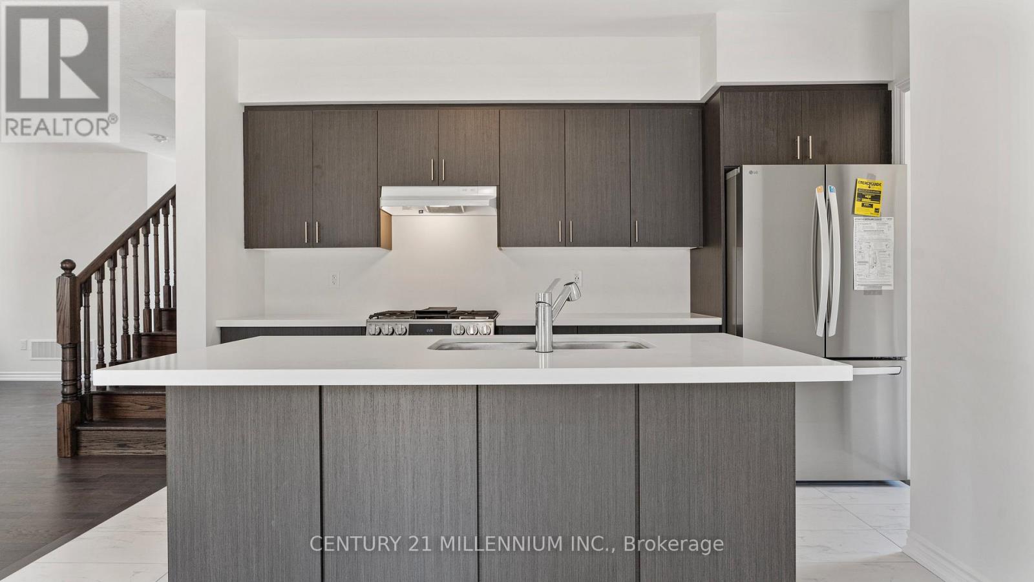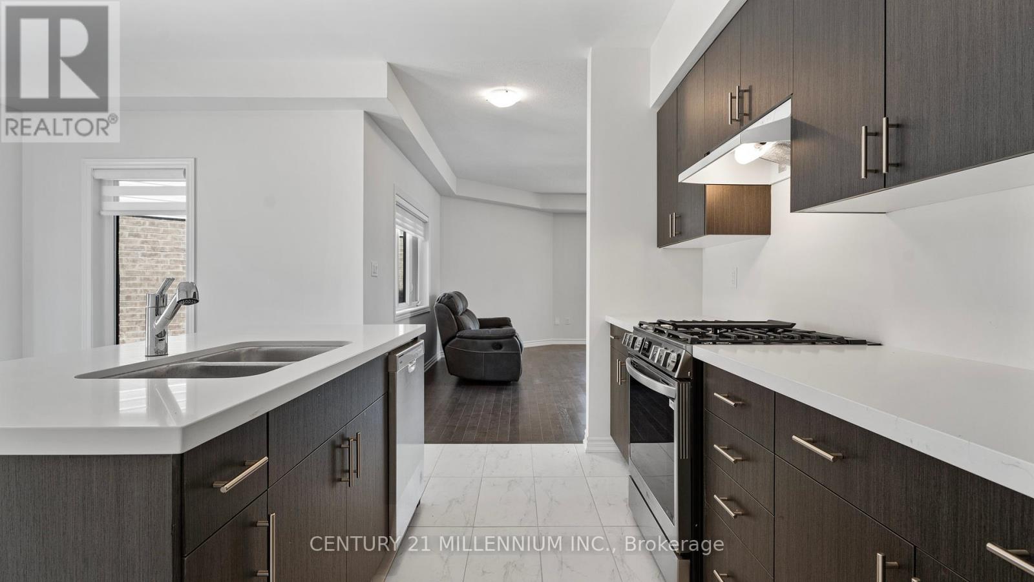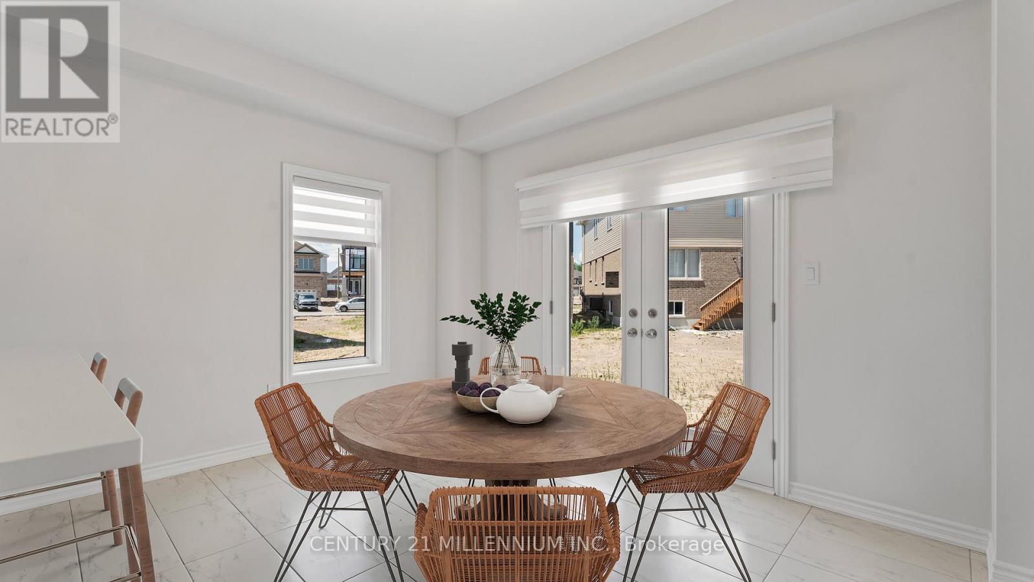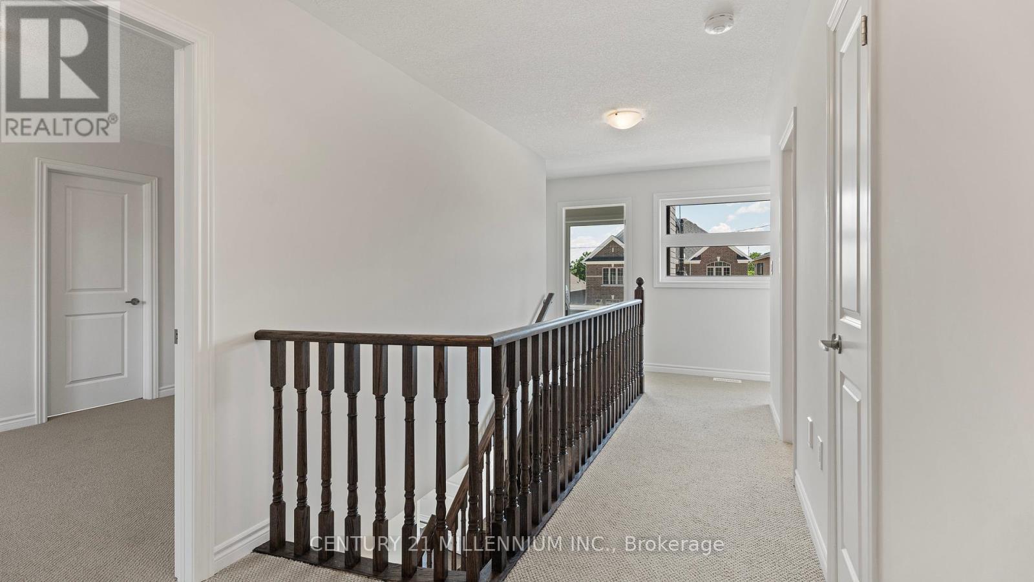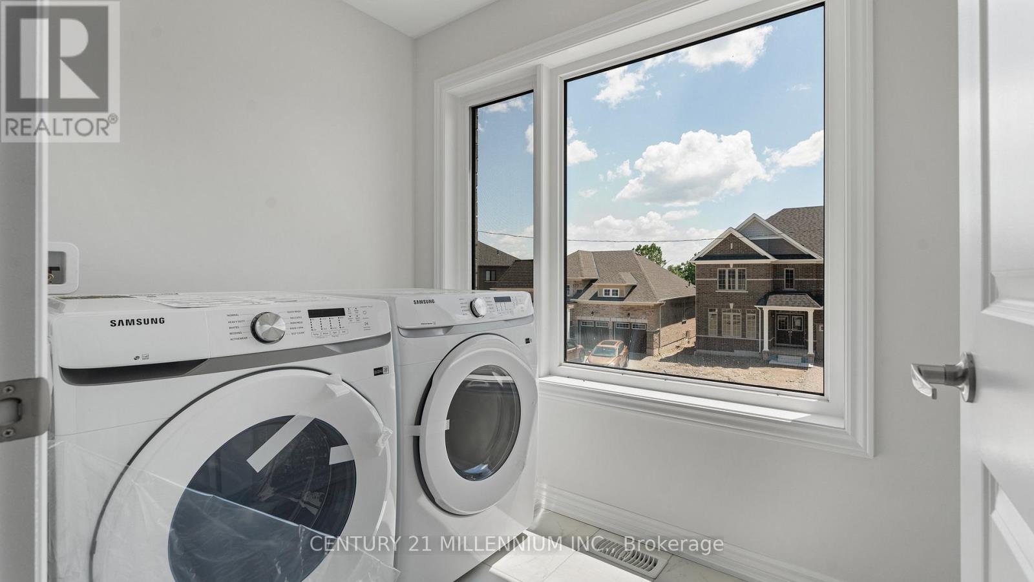5 Bedroom
4 Bathroom
Central Air Conditioning
Forced Air
$989,990
Prime Location and Upgrades! A Perfect Combination. Nestled in an unbeatable location, this exquisite home with an 81-ft frontage by Fernbrook Homes is a rare find. This never-lived-in house features four generously sized bedrooms on the second floor, each connected to a bathroom. An office on the main floor can be used as a fifth bedroom. The laundry room is conveniently located on the second floor. The main floor showcases hardwood floors, oak stairs, a Quartz countertop, stainless steel appliances, 9-foot ceilings, a double main door, an engineered floor system, and limited lifetime warranty shingles. With 3 full bathrooms and a conveniently located powder room, every practical need is met. The basement features enlarged lookout windows and a rough-in for a bathroom, ready for future finishing. Located just a walk from the Grand River and a 2 km drive to picturesque Paris downtown, this home is your dream come true. Welcome all! **** EXTRAS **** S/S Appliances including gas stove, Washer dryer. (id:50976)
Property Details
|
MLS® Number
|
X9389554 |
|
Property Type
|
Single Family |
|
Community Name
|
Paris |
|
Amenities Near By
|
Park |
|
Parking Space Total
|
6 |
Building
|
Bathroom Total
|
4 |
|
Bedrooms Above Ground
|
4 |
|
Bedrooms Below Ground
|
1 |
|
Bedrooms Total
|
5 |
|
Basement Type
|
Full |
|
Construction Style Attachment
|
Detached |
|
Cooling Type
|
Central Air Conditioning |
|
Exterior Finish
|
Brick, Stone |
|
Flooring Type
|
Hardwood, Ceramic |
|
Foundation Type
|
Concrete |
|
Half Bath Total
|
1 |
|
Heating Fuel
|
Natural Gas |
|
Heating Type
|
Forced Air |
|
Stories Total
|
2 |
|
Type
|
House |
|
Utility Water
|
Municipal Water |
Parking
Land
|
Acreage
|
No |
|
Land Amenities
|
Park |
|
Sewer
|
Septic System |
|
Size Depth
|
99 Ft ,3 In |
|
Size Frontage
|
81 Ft ,6 In |
|
Size Irregular
|
81.5 X 99.27 Ft ; Irregular Lot |
|
Size Total Text
|
81.5 X 99.27 Ft ; Irregular Lot |
|
Surface Water
|
River/stream |
|
Zoning Description
|
R1-35 |
Rooms
| Level |
Type |
Length |
Width |
Dimensions |
|
Second Level |
Bedroom |
3.96 m |
4.45 m |
3.96 m x 4.45 m |
|
Second Level |
Bedroom 2 |
3.04 m |
4.29 m |
3.04 m x 4.29 m |
|
Second Level |
Bedroom 3 |
4.08 m |
3.35 m |
4.08 m x 3.35 m |
|
Second Level |
Bedroom 4 |
3.04 m |
3.02 m |
3.04 m x 3.02 m |
|
Second Level |
Study |
2.74 m |
1.54 m |
2.74 m x 1.54 m |
|
Main Level |
Office |
3.35 m |
2.56 m |
3.35 m x 2.56 m |
|
Main Level |
Great Room |
4.87 m |
5.18 m |
4.87 m x 5.18 m |
|
Main Level |
Kitchen |
4.11 m |
2.37 m |
4.11 m x 2.37 m |
|
Main Level |
Eating Area |
3.96 m |
2.37 m |
3.96 m x 2.37 m |
https://www.realtor.ca/real-estate/27523014/19-mears-road-brant-paris-paris






