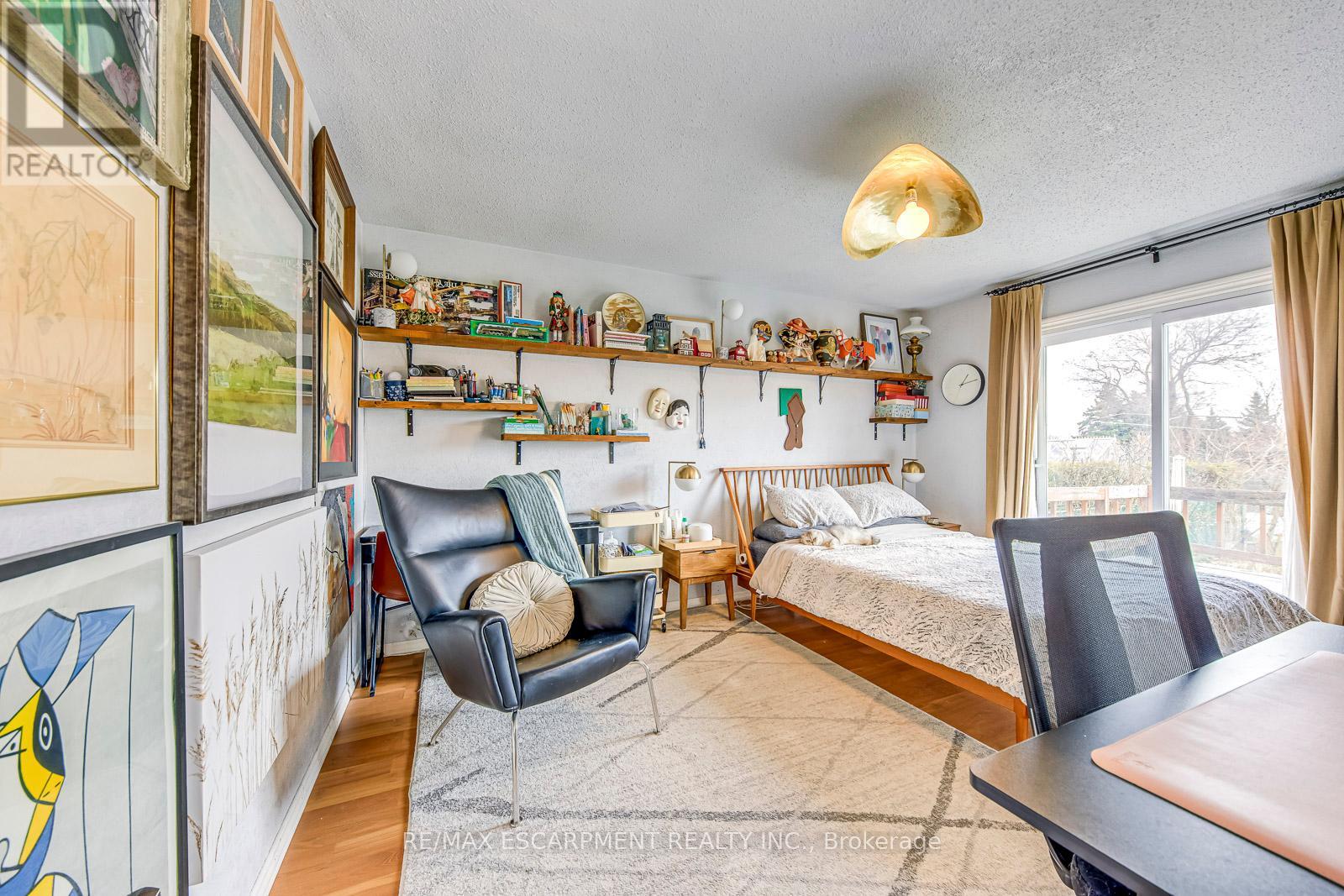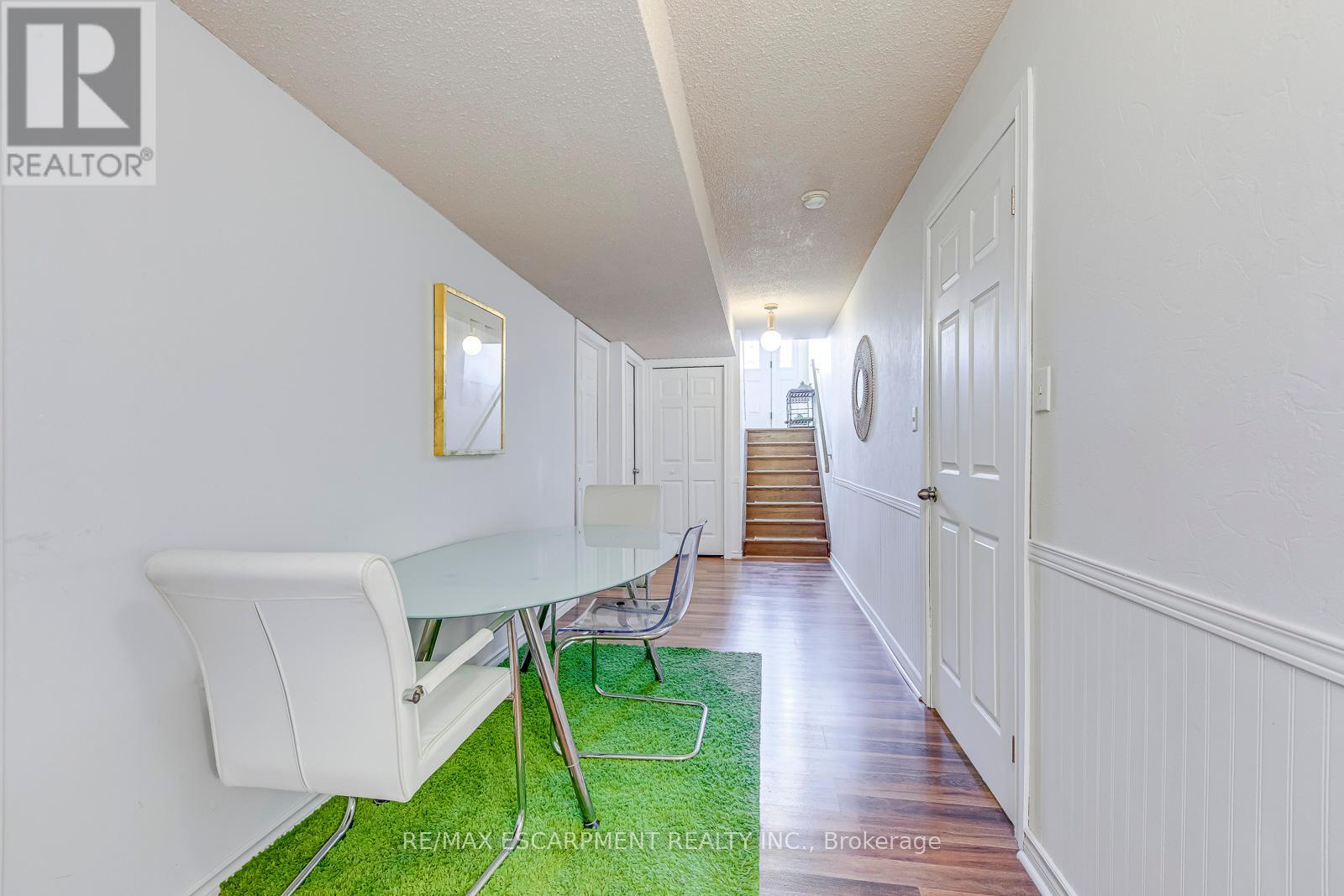7 Bedroom
2 Bathroom
Raised Bungalow
Central Air Conditioning
Forced Air
$839,000
Meticulously maintained and move-in ready, this spacious raised bungalow offers over 2,000 sq. ft. of living space, making it ideal for multi-generational families or a high-yield investment opportunity. Featuring 4+3 bedrooms, 2 full bathrooms, and 2 kitchens, the bright and inviting main floor boasts four spacious bedrooms, a well-equipped kitchen, and a sun-filled living room, while the fully finished lower level includes three additional bedrooms, a second kitchen, and a full bathroom with direct garage access perfect for extended family or tenants. The beautifully landscaped front and backyard offer a serene outdoor retreat with blooming roses and evergreens. Recent upgrades include a 2025 hot water tank, 2024 high-efficiency heat pump & A/C, and a 2017 basement kitchen & bathroom renovation. With a current rental income of $4,000+ per month, this home offers exceptional income potential. Situated on an extra-wide street with ample parking, its conveniently located near schools, parks, shopping, and The Linc-ideal for commuters. Don't miss out on this incredible opportunity! (id:50976)
Property Details
|
MLS® Number
|
X12050711 |
|
Property Type
|
Single Family |
|
Community Name
|
Randall |
|
Amenities Near By
|
Park, Public Transit |
|
Parking Space Total
|
3 |
Building
|
Bathroom Total
|
2 |
|
Bedrooms Above Ground
|
7 |
|
Bedrooms Total
|
7 |
|
Age
|
31 To 50 Years |
|
Appliances
|
Water Heater, Water Meter, Dishwasher, Dryer, Garage Door Opener, Hood Fan, Stove, Washer, Window Coverings, Refrigerator |
|
Architectural Style
|
Raised Bungalow |
|
Basement Development
|
Finished |
|
Basement Type
|
N/a (finished) |
|
Construction Style Attachment
|
Detached |
|
Cooling Type
|
Central Air Conditioning |
|
Exterior Finish
|
Aluminum Siding, Brick |
|
Foundation Type
|
Block |
|
Heating Fuel
|
Natural Gas |
|
Heating Type
|
Forced Air |
|
Stories Total
|
1 |
|
Type
|
House |
|
Utility Water
|
Municipal Water |
Parking
Land
|
Acreage
|
No |
|
Land Amenities
|
Park, Public Transit |
|
Sewer
|
Sanitary Sewer |
|
Size Depth
|
100 Ft |
|
Size Frontage
|
40 Ft ,2 In |
|
Size Irregular
|
40.19 X 100 Ft |
|
Size Total Text
|
40.19 X 100 Ft |
|
Zoning Description
|
C |
Rooms
| Level |
Type |
Length |
Width |
Dimensions |
|
Lower Level |
Bedroom |
3.48 m |
3.45 m |
3.48 m x 3.45 m |
|
Lower Level |
Laundry Room |
|
|
Measurements not available |
|
Lower Level |
Kitchen |
|
|
Measurements not available |
|
Lower Level |
Bathroom |
|
|
Measurements not available |
|
Lower Level |
Other |
2.08 m |
8.56 m |
2.08 m x 8.56 m |
|
Lower Level |
Bedroom 5 |
3.76 m |
3.53 m |
3.76 m x 3.53 m |
|
Lower Level |
Bedroom |
3.43 m |
4.01 m |
3.43 m x 4.01 m |
|
Main Level |
Living Room |
3.63 m |
5.18 m |
3.63 m x 5.18 m |
|
Main Level |
Dining Room |
3.38 m |
3.63 m |
3.38 m x 3.63 m |
|
Main Level |
Kitchen |
3.38 m |
3.63 m |
3.38 m x 3.63 m |
|
Main Level |
Primary Bedroom |
4.39 m |
3.38 m |
4.39 m x 3.38 m |
|
Main Level |
Bedroom 2 |
3.66 m |
3.38 m |
3.66 m x 3.38 m |
|
Main Level |
Bedroom 3 |
3.56 m |
2.74 m |
3.56 m x 2.74 m |
|
Main Level |
Bedroom 4 |
2.57 m |
3.51 m |
2.57 m x 3.51 m |
|
Main Level |
Bathroom |
1.83 m |
1.52 m |
1.83 m x 1.52 m |
Utilities
https://www.realtor.ca/real-estate/28094738/19-normajean-avenue-hamilton-randall-randall























































