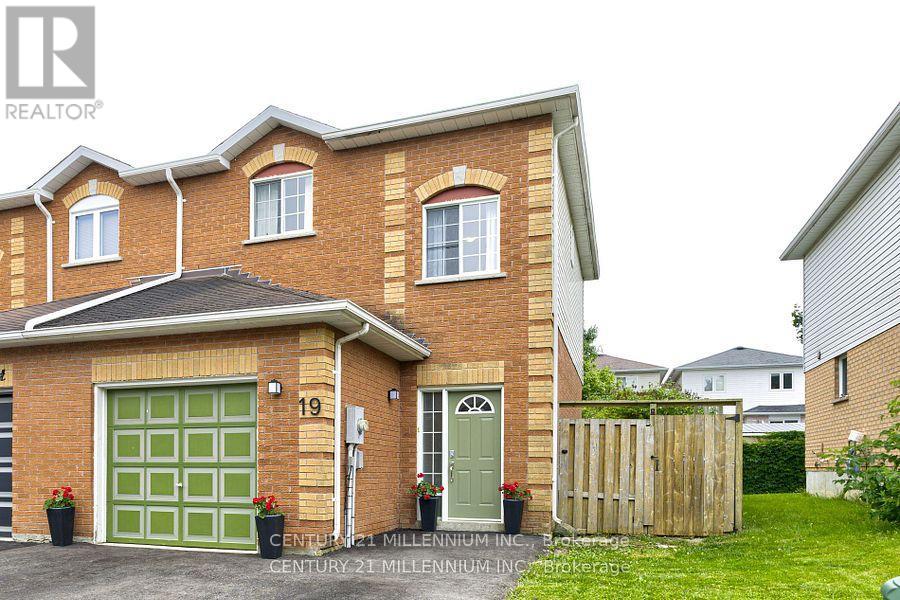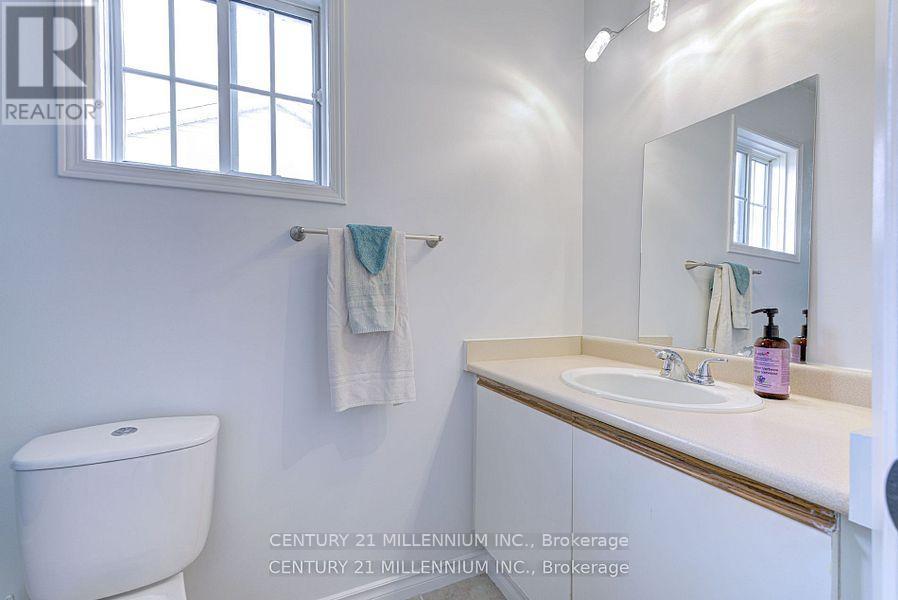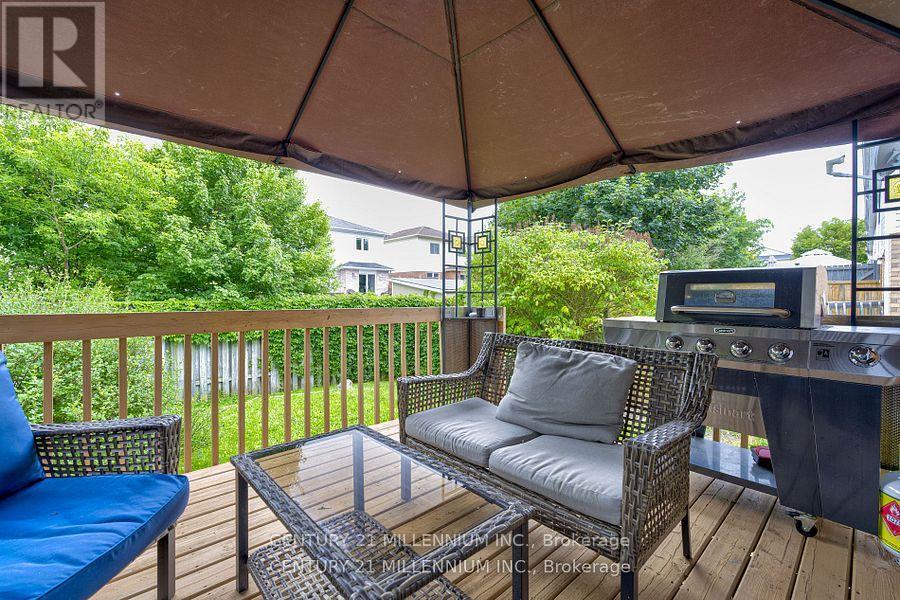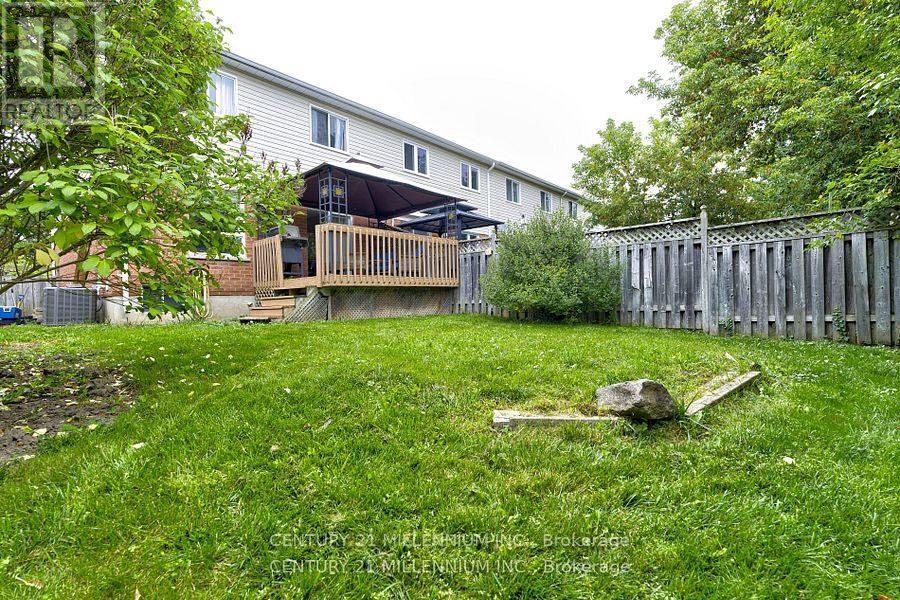3 Bedroom
2 Bathroom
Central Air Conditioning
Forced Air
$729,900
Don't miss this adorable END UNIT freehold townhome, located on a quiet court close to schools, park & shopping! This 3 bedroom home is bright, fresh and ready for you to move in. Spacious kitchen with new countertop overlooks D/R and walkout. D/R has walkout to an 12x12 deck with a covered gazebo, and fully fenced private yard! Basement has a large room which can be used a rec room and games room etc. as well as laundry and under stair storage **** EXTRAS **** Freshly painted throughout, Stainless Steel Appliances, Oversized Paved Driveway (id:50976)
Property Details
|
MLS® Number
|
N9510122 |
|
Property Type
|
Single Family |
|
Community Name
|
Tottenham |
|
Amenities Near By
|
Schools |
|
Community Features
|
Community Centre |
|
Features
|
Carpet Free |
|
Parking Space Total
|
3 |
Building
|
Bathroom Total
|
2 |
|
Bedrooms Above Ground
|
3 |
|
Bedrooms Total
|
3 |
|
Appliances
|
Dishwasher, Dryer, Refrigerator, Stove, Washer, Window Coverings |
|
Basement Development
|
Partially Finished |
|
Basement Type
|
Full (partially Finished) |
|
Construction Style Attachment
|
Attached |
|
Cooling Type
|
Central Air Conditioning |
|
Exterior Finish
|
Brick |
|
Flooring Type
|
Laminate |
|
Foundation Type
|
Unknown |
|
Heating Fuel
|
Natural Gas |
|
Heating Type
|
Forced Air |
|
Stories Total
|
2 |
|
Type
|
Row / Townhouse |
|
Utility Water
|
Municipal Water |
Parking
Land
|
Acreage
|
No |
|
Land Amenities
|
Schools |
|
Sewer
|
Sanitary Sewer |
|
Size Depth
|
98 Ft ,5 In |
|
Size Frontage
|
29 Ft ,6 In |
|
Size Irregular
|
29.52 X 98.42 Ft |
|
Size Total Text
|
29.52 X 98.42 Ft |
Rooms
| Level |
Type |
Length |
Width |
Dimensions |
|
Second Level |
Primary Bedroom |
3.4 m |
3.96 m |
3.4 m x 3.96 m |
|
Second Level |
Bedroom 2 |
3.73 m |
3.4 m |
3.73 m x 3.4 m |
|
Second Level |
Bedroom 3 |
2.57 m |
2.64 m |
2.57 m x 2.64 m |
|
Basement |
Recreational, Games Room |
5.72 m |
2.84 m |
5.72 m x 2.84 m |
|
Main Level |
Living Room |
3.96 m |
2.57 m |
3.96 m x 2.57 m |
|
Main Level |
Dining Room |
2.74 m |
3.05 m |
2.74 m x 3.05 m |
|
Main Level |
Kitchen |
2.92 m |
3.66 m |
2.92 m x 3.66 m |
https://www.realtor.ca/real-estate/27578902/19-oleary-court-new-tecumseth-tottenham-tottenham









































