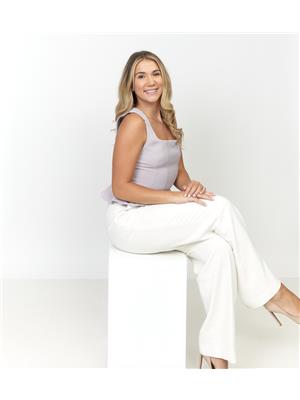5 Bedroom
4 Bathroom
2,500 - 3,000 ft2
Fireplace
Central Air Conditioning
Forced Air
$1,699,999
Welcome to your dream home in the family-friendly community of Stouffville. Fully upgraded with premium finishes, this elegant residence seamlessly blends timeless design with modern-day comfort. From the custom mahogany front entrance to the rich hickory hardwood floors and detailed crown moulding, every element has been thoughtfully curated. The chefs kitchen is a standout, featuring custom wood cabinetry, quartz countertops, dovetail drawers, a built-in quartz table, and a Café wall oven with warming drawerideal for entertaining. The open-concept living area includes built-in bookcases and a Sonos sound system that extends to the outdoor deck through a sleek lift-and-slide patio door. Upstairs, the primary suite offers a custom walk-in closet and a spa-inspired ensuite complete with a curbless glass shower, automated Kohler rainhead, soaker tub, heated floors, and a private smart toilet. Enjoy being just minutes from scenic trails, parks, top-rated schools, grocery stores, the GO Train, and more. This home checks all the boxes for a growing family ready to upsize in one of Stouffville's most vibrant and convenient locations. (id:50976)
Property Details
|
MLS® Number
|
N12241421 |
|
Property Type
|
Single Family |
|
Community Name
|
Stouffville |
|
Amenities Near By
|
Hospital, Place Of Worship, Schools |
|
Parking Space Total
|
6 |
Building
|
Bathroom Total
|
4 |
|
Bedrooms Above Ground
|
4 |
|
Bedrooms Below Ground
|
1 |
|
Bedrooms Total
|
5 |
|
Appliances
|
Dishwasher, Dryer, Freezer, Hood Fan, Microwave, Oven, Range, Refrigerator |
|
Basement Development
|
Finished |
|
Basement Type
|
N/a (finished) |
|
Construction Style Attachment
|
Detached |
|
Cooling Type
|
Central Air Conditioning |
|
Exterior Finish
|
Brick |
|
Fireplace Present
|
Yes |
|
Foundation Type
|
Unknown |
|
Half Bath Total
|
1 |
|
Heating Fuel
|
Natural Gas |
|
Heating Type
|
Forced Air |
|
Stories Total
|
2 |
|
Size Interior
|
2,500 - 3,000 Ft2 |
|
Type
|
House |
|
Utility Water
|
Municipal Water |
Parking
Land
|
Acreage
|
No |
|
Fence Type
|
Fenced Yard |
|
Land Amenities
|
Hospital, Place Of Worship, Schools |
|
Sewer
|
Sanitary Sewer |
|
Size Depth
|
112 Ft |
|
Size Frontage
|
49 Ft ,2 In |
|
Size Irregular
|
49.2 X 112 Ft |
|
Size Total Text
|
49.2 X 112 Ft |
https://www.realtor.ca/real-estate/28512579/19-pondmede-crescent-whitchurch-stouffville-stouffville-stouffville






















































