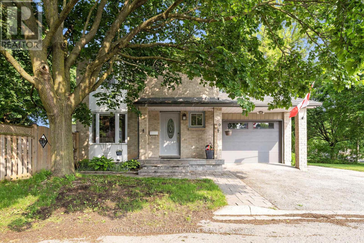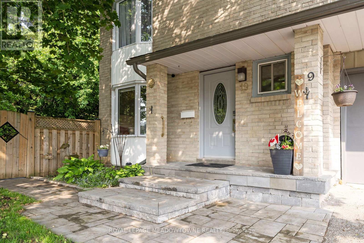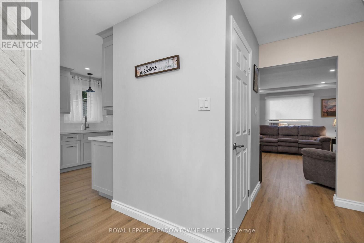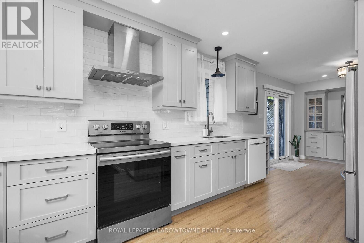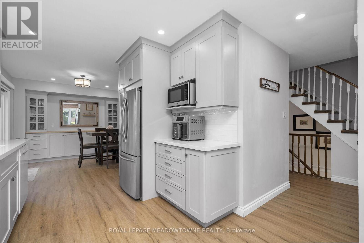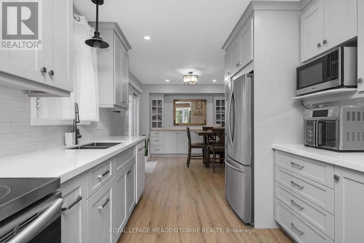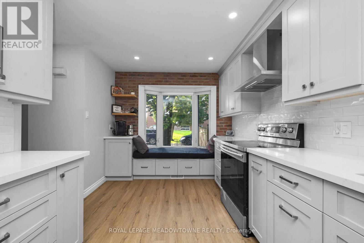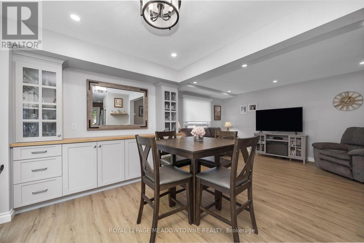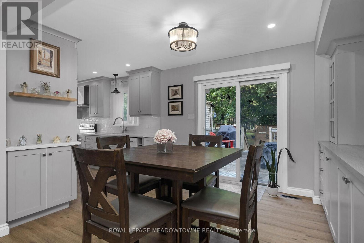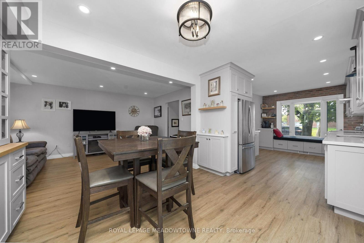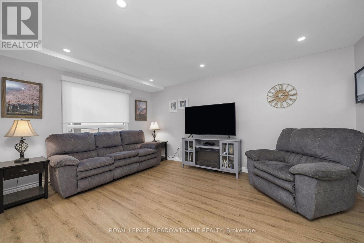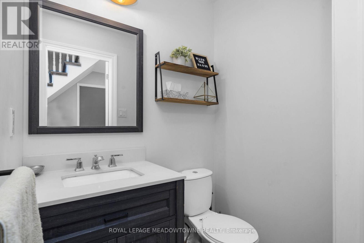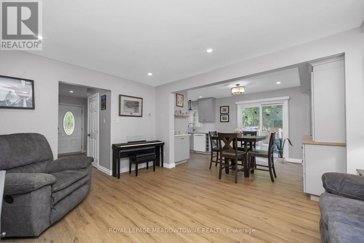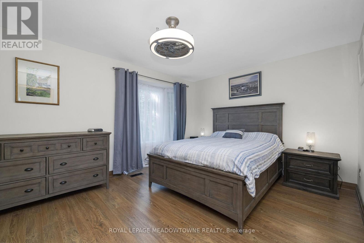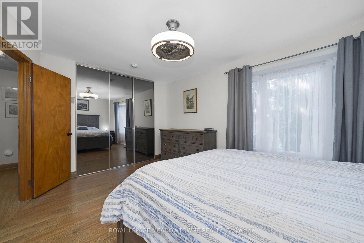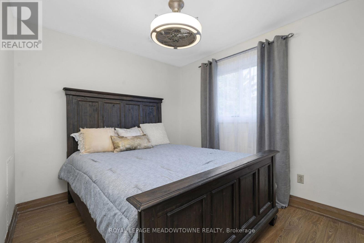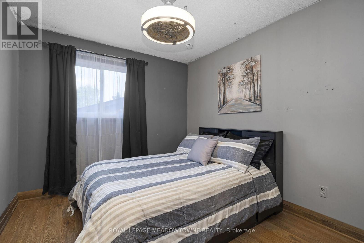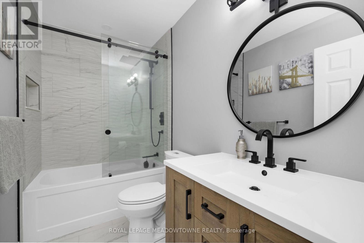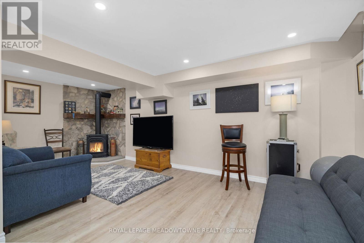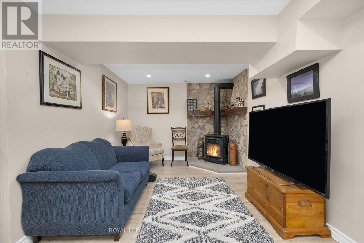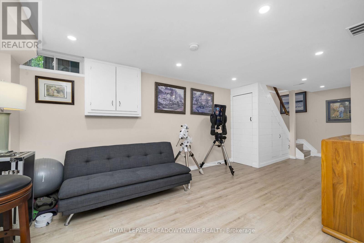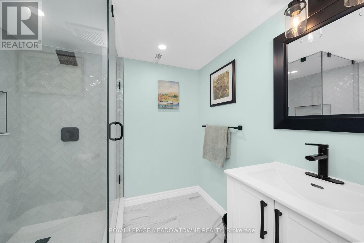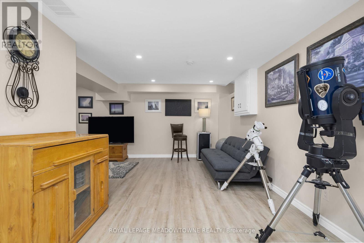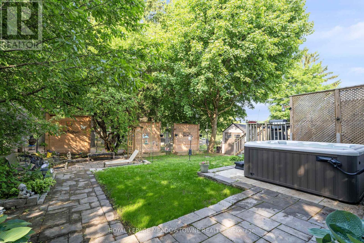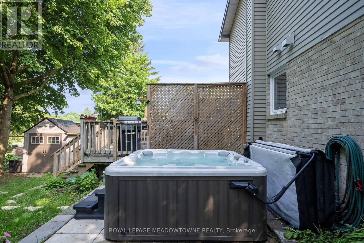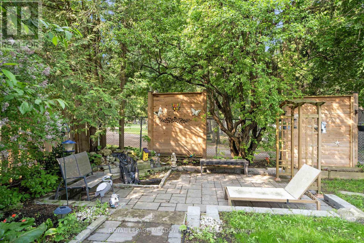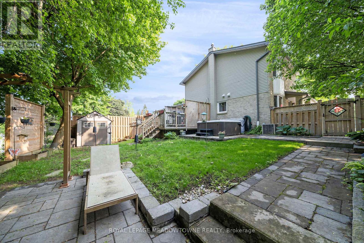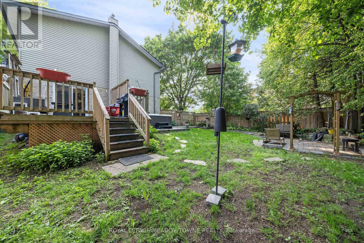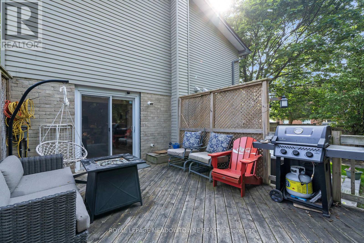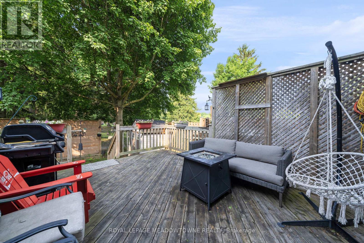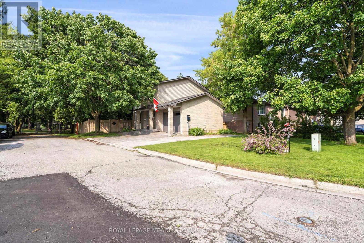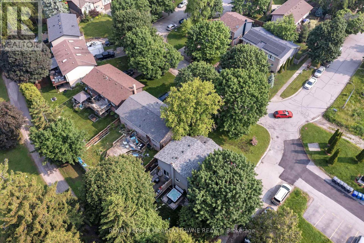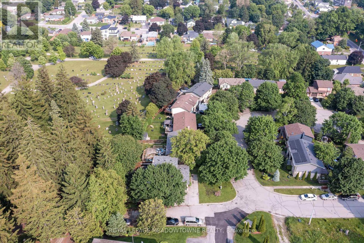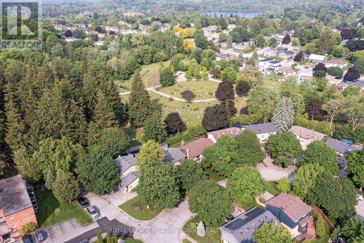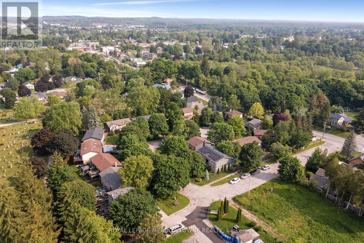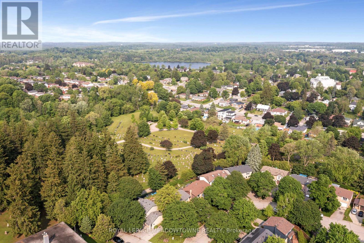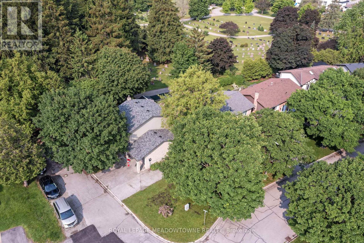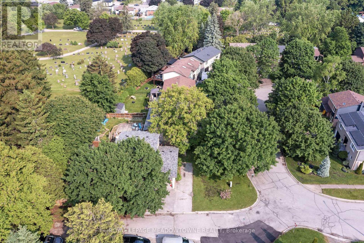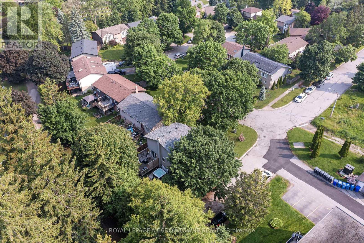3 Bedroom
3 Bathroom
1,100 - 1,500 ft2
Fireplace
Central Air Conditioning
Forced Air
$899,000
Located in a desirable, family-friendly neighbourhood on a cul-de-sac, this beautifully updated home offers an impressive blend of comfort, style, and functionality. The main floor open-concept layout features a recently renovated kitchen with sleek counters, cabinets, and refined finishes including classic subway tile backsplash, a stylish bistro station and a cozy built-in lounge bench. The adjoining dining room flows into a bright and airy living space with a build it hutch, while a walk-out leads to a raised deck that overlooks the peaceful, fully fenced backyard perfect for both relaxation and entertaining. Every detail, including the updated 2pc has been tastefully modernized. Updated windows throughout the home invite an abundance of natural light, enhanced by pot lighting to add a warm and welcoming ambiance. Upstairs, hardwood flooring accent each bedroom and has a spacious updated bathroom offers elegant marble tiles. The principal bedroom offers a full wall of closet space, offering exceptional storage. The recently finished basement provides additional living space, complete with a gas fireplace, built-in storage, and a modern bathroom. Additional highlights include no rental equipment allowing you to save money, inside access to the attached garage and outside parking for 3+ cars. The pet-friendly fenced backyard is a tranquil escape, featuring stone walkways, a 2021 hot tub, and a serene pond with a cascading waterfall creating the perfect space for the whole family to enjoy. Less than 15 minute walk to the Go Train and minutes walk to Ferry Lake and Prospect Park. (id:50976)
Property Details
|
MLS® Number
|
W12204991 |
|
Property Type
|
Single Family |
|
Community Name
|
1045 - AC Acton |
|
Amenities Near By
|
Park, Schools |
|
Equipment Type
|
None |
|
Features
|
Cul-de-sac, Wooded Area, Irregular Lot Size, Conservation/green Belt, Level, Carpet Free |
|
Parking Space Total
|
4 |
|
Rental Equipment Type
|
None |
|
Structure
|
Deck, Patio(s), Porch, Shed |
|
View Type
|
View |
Building
|
Bathroom Total
|
3 |
|
Bedrooms Above Ground
|
3 |
|
Bedrooms Total
|
3 |
|
Age
|
31 To 50 Years |
|
Amenities
|
Fireplace(s) |
|
Appliances
|
Hot Tub, Garage Door Opener Remote(s), Central Vacuum, Water Heater, Water Softener, Water Meter, Dishwasher, Dryer, Hood Fan, Storage Shed, Stove, Washer, Whirlpool, Window Coverings, Refrigerator |
|
Basement Development
|
Finished |
|
Basement Type
|
Full (finished) |
|
Construction Style Attachment
|
Detached |
|
Cooling Type
|
Central Air Conditioning |
|
Exterior Finish
|
Brick, Vinyl Siding |
|
Fire Protection
|
Alarm System, Monitored Alarm, Security System, Smoke Detectors |
|
Fireplace Present
|
Yes |
|
Fireplace Total
|
1 |
|
Flooring Type
|
Laminate, Hardwood |
|
Foundation Type
|
Poured Concrete |
|
Half Bath Total
|
1 |
|
Heating Fuel
|
Natural Gas |
|
Heating Type
|
Forced Air |
|
Stories Total
|
2 |
|
Size Interior
|
1,100 - 1,500 Ft2 |
|
Type
|
House |
|
Utility Water
|
Municipal Water |
Parking
|
Attached Garage
|
|
|
Garage
|
|
|
Inside Entry
|
|
|
Tandem
|
|
Land
|
Acreage
|
No |
|
Fence Type
|
Fully Fenced, Fenced Yard |
|
Land Amenities
|
Park, Schools |
|
Sewer
|
Sanitary Sewer |
|
Size Depth
|
100 Ft |
|
Size Frontage
|
61 Ft ,6 In |
|
Size Irregular
|
61.5 X 100 Ft |
|
Size Total Text
|
61.5 X 100 Ft|under 1/2 Acre |
|
Zoning Description
|
Single Family Residential |
Rooms
| Level |
Type |
Length |
Width |
Dimensions |
|
Second Level |
Bathroom |
2.66 m |
1.56 m |
2.66 m x 1.56 m |
|
Second Level |
Primary Bedroom |
4.78 m |
3.44 m |
4.78 m x 3.44 m |
|
Second Level |
Bedroom 2 |
2.86 m |
3.92 m |
2.86 m x 3.92 m |
|
Second Level |
Bedroom 3 |
3.68 m |
3.19 m |
3.68 m x 3.19 m |
|
Basement |
Bathroom |
1.82 m |
2.13 m |
1.82 m x 2.13 m |
|
Basement |
Laundry Room |
1.85 m |
2.25 m |
1.85 m x 2.25 m |
|
Basement |
Recreational, Games Room |
6.26 m |
5.47 m |
6.26 m x 5.47 m |
|
Basement |
Utility Room |
3.18 m |
2.39 m |
3.18 m x 2.39 m |
|
Main Level |
Living Room |
3.47 m |
4.71 m |
3.47 m x 4.71 m |
|
Main Level |
Foyer |
1.54 m |
1.22 m |
1.54 m x 1.22 m |
|
Main Level |
Dining Room |
2.99 m |
3.3 m |
2.99 m x 3.3 m |
|
Main Level |
Kitchen |
2.82 m |
4.56 m |
2.82 m x 4.56 m |
|
Main Level |
Bathroom |
1.22 m |
1.54 m |
1.22 m x 1.54 m |
Utilities
|
Cable
|
Installed |
|
Electricity
|
Installed |
|
Sewer
|
Installed |
https://www.realtor.ca/real-estate/28435133/19-ransom-street-halton-hills-ac-acton-1045-ac-acton




