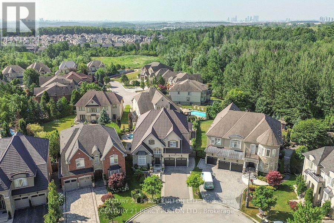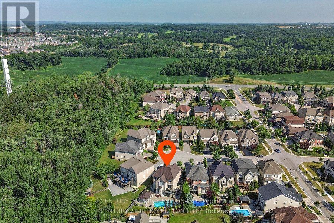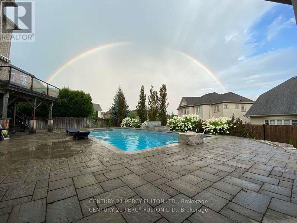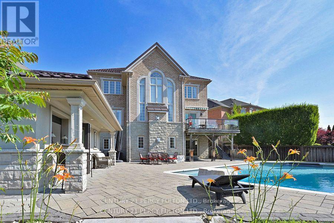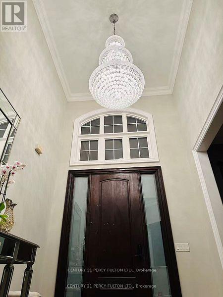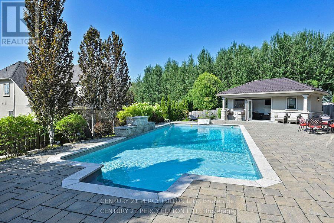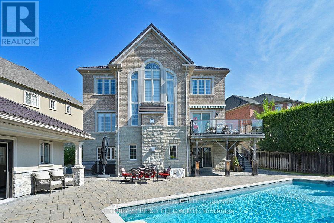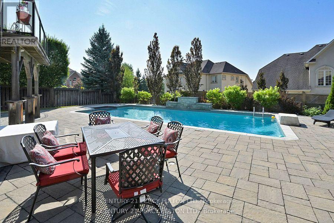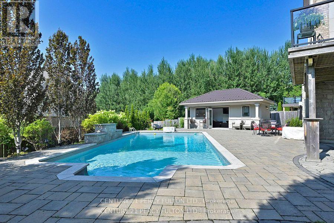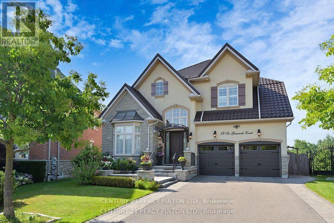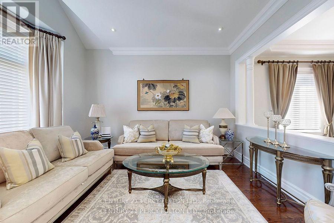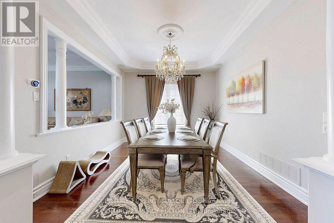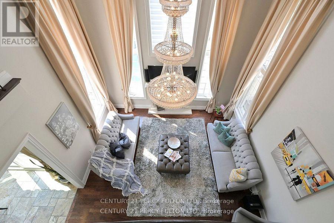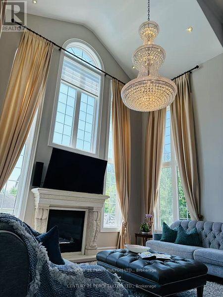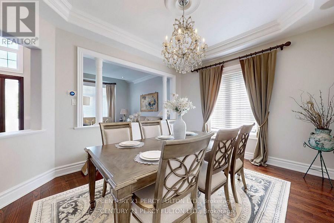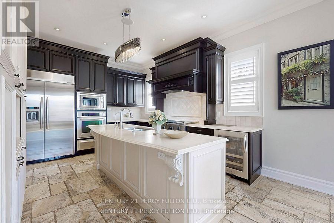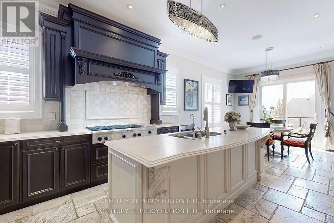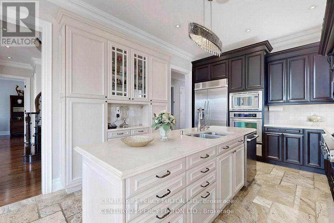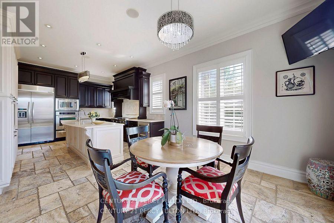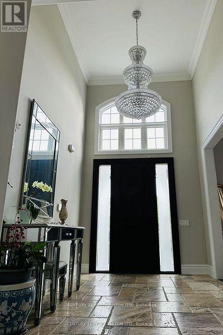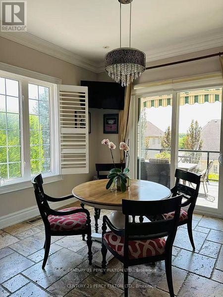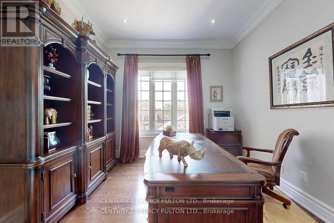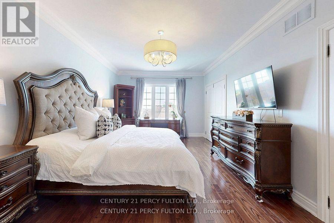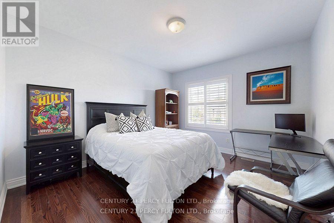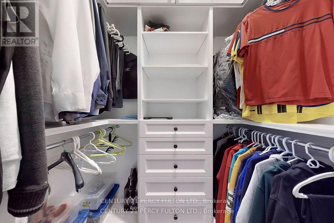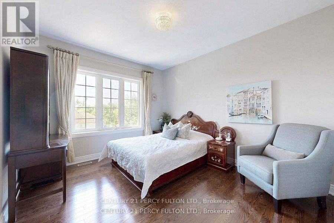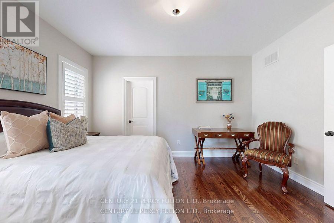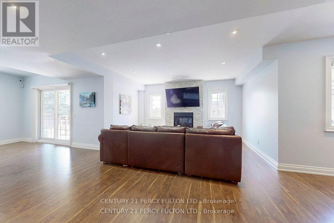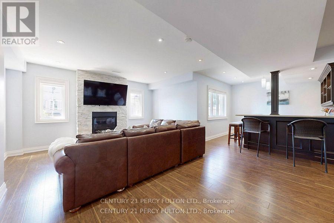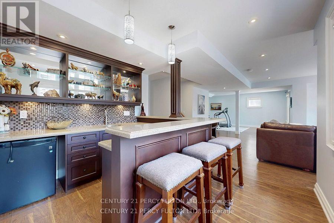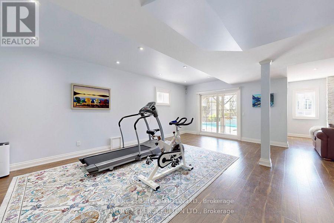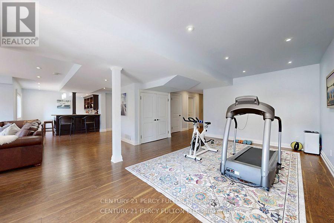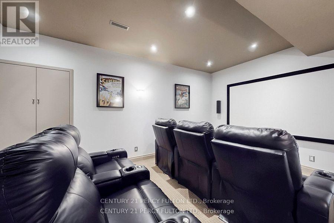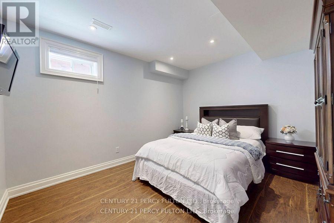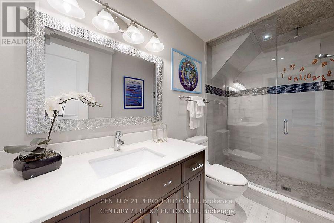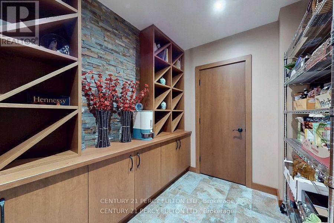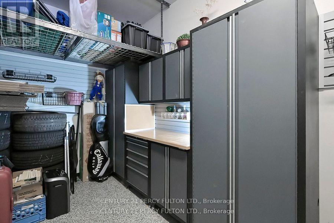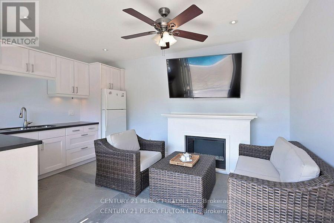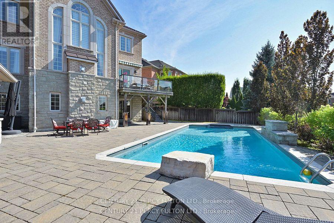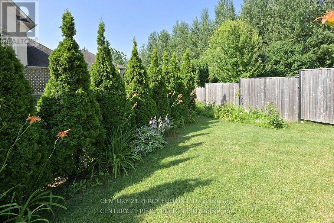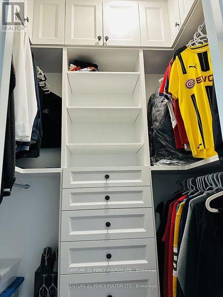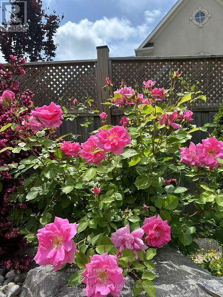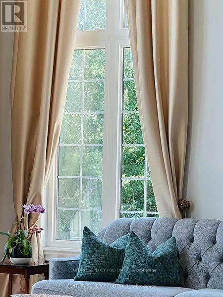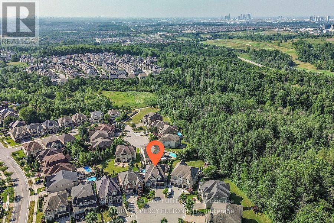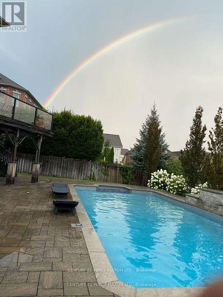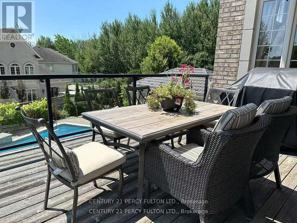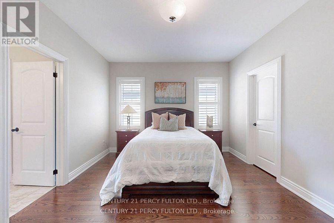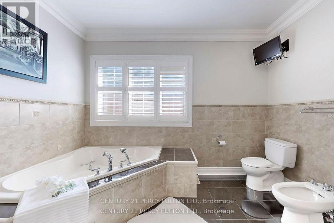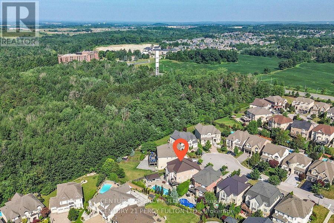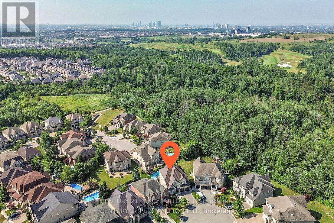6 Bedroom
6 Bathroom
3,500 - 5,000 ft2
Fireplace
Inground Pool
Central Air Conditioning
Forced Air
$2,990,000
Top rated Schools(St. Theresa of Lisieux CHS)*Entertainer's Paradise*Quiet Cul-De-Sac*Ravine View*3 Car Garage*Walkout basement *Scenic trails* Sunny South Exposure 9600sft Pie Shape Lot*Sun-drenched brkfst rm, family rm, office and bedrms *108 Ft Wide Across The Back*Professional landscaping* Interlocks *stoness* $500k+ Backyard Oasis*Custom Ozone Pool W/Waterfall & Jets *Pool house wth fireplace+Wet Bar+3pcs bath *3867 Sq.Ft+1300 custom finished walkout bsmt W. Nannyroom, Wet Bar*Wine Cellar, Theatre, Gym*Dream Chef's Kitchen With 8' Center Island, Top Of The Line Commercial Grade Appliances, Italian Travertine Floors. 10' Ceilings On Main*Custom Drapery & Shutters throughout* Entrance and family room with 2-story soaring ceilings, 2 stairs to bsmt* Newer Custom Overhang Front Porch Canopy, Newer Awings over deck* Pot lits*Insulated Garage with Italian Terrazzo Floor*Custom Cabinets, working table and shelves, $700,000 In Upgrades during and after built in 2007 (id:50976)
Property Details
|
MLS® Number
|
N12510970 |
|
Property Type
|
Single Family |
|
Community Name
|
Patterson |
|
Amenities Near By
|
Golf Nearby |
|
Features
|
Cul-de-sac, Conservation/green Belt, Gazebo, Guest Suite, Sump Pump |
|
Parking Space Total
|
9 |
|
Pool Type
|
Inground Pool |
|
Structure
|
Outbuilding |
Building
|
Bathroom Total
|
6 |
|
Bedrooms Above Ground
|
4 |
|
Bedrooms Below Ground
|
2 |
|
Bedrooms Total
|
6 |
|
Age
|
16 To 30 Years |
|
Amenities
|
Fireplace(s) |
|
Appliances
|
Garage Door Opener Remote(s), Central Vacuum, Water Heater, Water Treatment, Dishwasher, Dryer, Home Theatre, Microwave, Oven, Stove, Washer, Window Coverings, Wine Fridge, Refrigerator |
|
Basement Development
|
Finished |
|
Basement Features
|
Walk Out, Separate Entrance, Apartment In Basement |
|
Basement Type
|
N/a (finished), Full, N/a, N/a |
|
Construction Style Attachment
|
Detached |
|
Cooling Type
|
Central Air Conditioning |
|
Exterior Finish
|
Stone, Stucco |
|
Fireplace Present
|
Yes |
|
Fireplace Total
|
4 |
|
Fireplace Type
|
Insert |
|
Flooring Type
|
Hardwood, Carpeted, Laminate, Marble |
|
Foundation Type
|
Concrete |
|
Half Bath Total
|
1 |
|
Heating Fuel
|
Natural Gas |
|
Heating Type
|
Forced Air |
|
Stories Total
|
2 |
|
Size Interior
|
3,500 - 5,000 Ft2 |
|
Type
|
House |
|
Utility Water
|
Municipal Water |
Parking
Land
|
Acreage
|
No |
|
Fence Type
|
Fully Fenced |
|
Land Amenities
|
Golf Nearby |
|
Sewer
|
Sanitary Sewer |
|
Size Depth
|
155 Ft |
|
Size Frontage
|
75 Ft ,6 In |
|
Size Irregular
|
75.5 X 155 Ft ; Frontage 42, Rear 109' Length 138 |
|
Size Total Text
|
75.5 X 155 Ft ; Frontage 42, Rear 109' Length 138 |
Rooms
| Level |
Type |
Length |
Width |
Dimensions |
|
Second Level |
Bedroom 3 |
3.66 m |
4.37 m |
3.66 m x 4.37 m |
|
Second Level |
Bedroom 4 |
4.06 m |
3.4 m |
4.06 m x 3.4 m |
|
Second Level |
Primary Bedroom |
8.3 m |
3.85 m |
8.3 m x 3.85 m |
|
Second Level |
Bedroom 2 |
4.69 m |
3.66 m |
4.69 m x 3.66 m |
|
Basement |
Cold Room |
3 m |
2 m |
3 m x 2 m |
|
Lower Level |
Media |
5.2 m |
3.5 m |
5.2 m x 3.5 m |
|
Lower Level |
Exercise Room |
6.4 m |
5.4 m |
6.4 m x 5.4 m |
|
Lower Level |
Recreational, Games Room |
6 m |
4 m |
6 m x 4 m |
|
Main Level |
Foyer |
4.11 m |
2.64 m |
4.11 m x 2.64 m |
|
Main Level |
Living Room |
4.69 m |
3.66 m |
4.69 m x 3.66 m |
|
Main Level |
Dining Room |
3.66 m |
4.69 m |
3.66 m x 4.69 m |
|
Main Level |
Kitchen |
7.92 m |
3.66 m |
7.92 m x 3.66 m |
|
Main Level |
Family Room |
4.88 m |
4.83 m |
4.88 m x 4.83 m |
|
Main Level |
Library |
3.66 m |
3.35 m |
3.66 m x 3.35 m |
|
Ground Level |
Recreational, Games Room |
6 m |
3 m |
6 m x 3 m |
https://www.realtor.ca/real-estate/29069010/19-sir-giancarlo-court-vaughan-patterson-patterson



