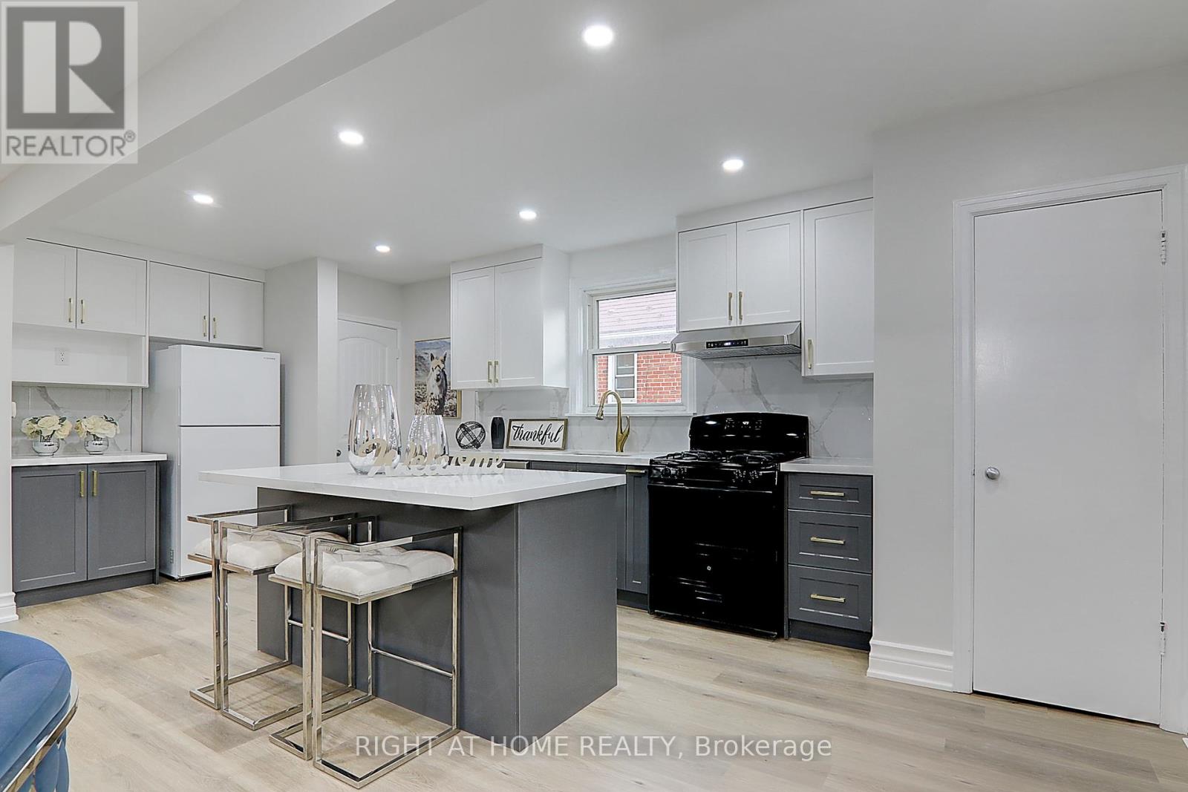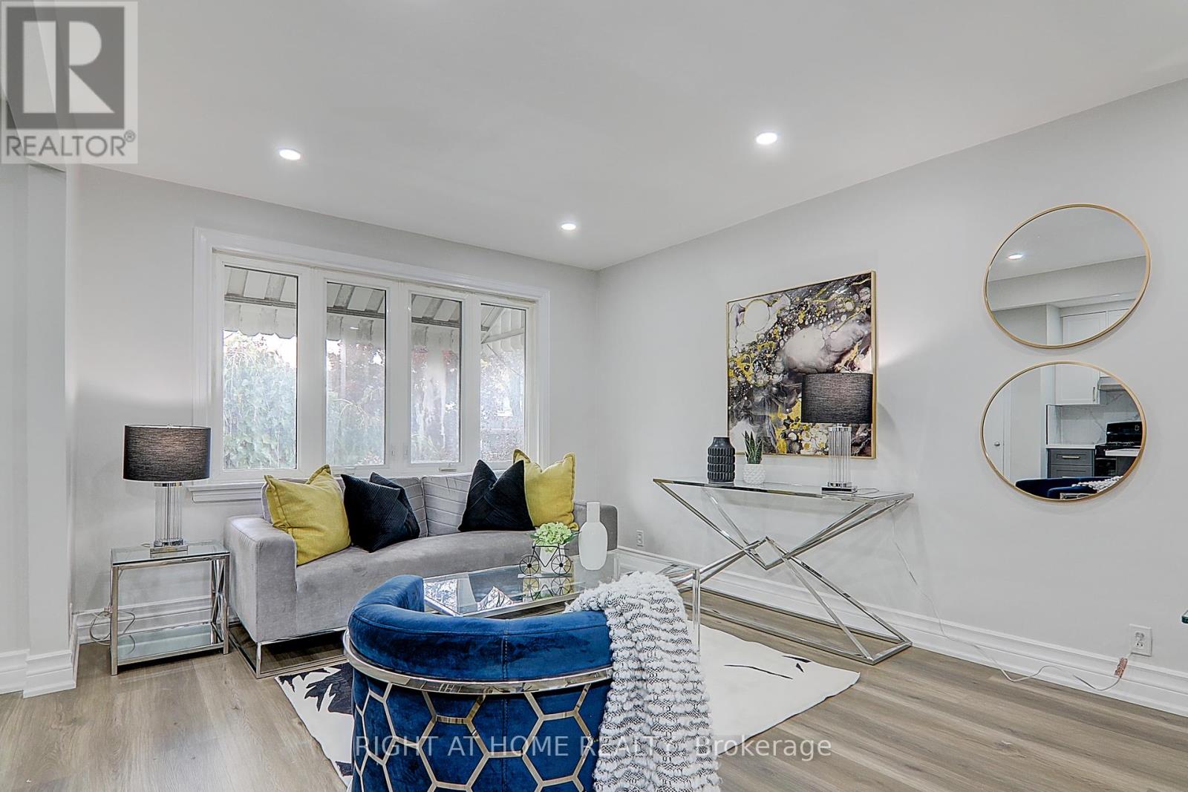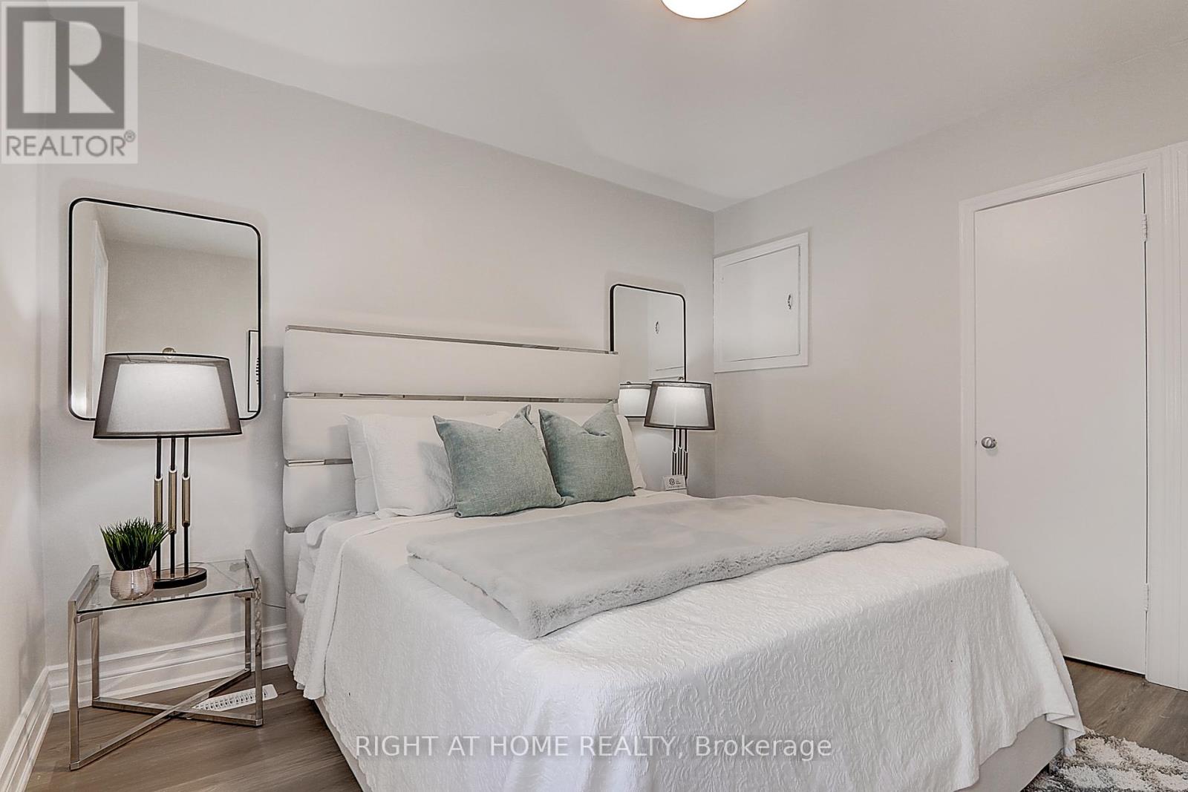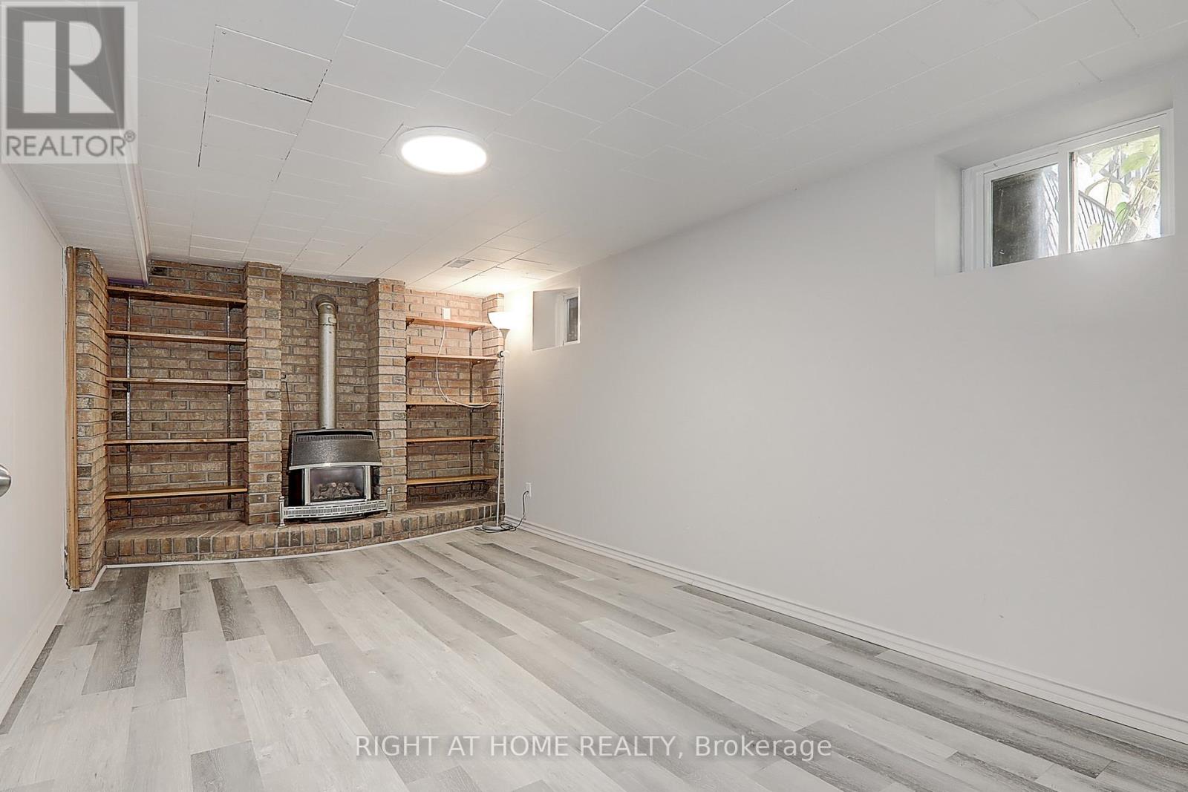2 Bedroom
2 Bathroom
Bungalow
Fireplace
Central Air Conditioning
Forced Air
$989,000
Charming Brick Bungalow Located On Lovely Street Close To Schools, Parks And Transit. This Two Bedroom Detached Home Features A detached Garage, 2024 New Renovation !!! Separate entrance To Finished Basement With Large Rec Room And 3 Piece Washroom. **** EXTRAS **** Fridge, Gas Stove, Dishwasher, Washer And Dryer, All Window Coverings, All Elf's And Attached Mirrors. All fixtures and chattels are show as is, as is where is. (id:50976)
Property Details
|
MLS® Number
|
E9512319 |
|
Property Type
|
Single Family |
|
Community Name
|
Clairlea-Birchmount |
|
Parking Space Total
|
3 |
Building
|
Bathroom Total
|
2 |
|
Bedrooms Above Ground
|
2 |
|
Bedrooms Total
|
2 |
|
Architectural Style
|
Bungalow |
|
Basement Development
|
Finished |
|
Basement Type
|
N/a (finished) |
|
Construction Style Attachment
|
Detached |
|
Cooling Type
|
Central Air Conditioning |
|
Exterior Finish
|
Brick |
|
Fireplace Present
|
Yes |
|
Flooring Type
|
Vinyl, Laminate |
|
Foundation Type
|
Block |
|
Heating Fuel
|
Natural Gas |
|
Heating Type
|
Forced Air |
|
Stories Total
|
1 |
|
Type
|
House |
|
Utility Water
|
Municipal Water |
Parking
Land
|
Acreage
|
No |
|
Sewer
|
Sanitary Sewer |
|
Size Depth
|
125 Ft |
|
Size Frontage
|
40 Ft |
|
Size Irregular
|
40 X 125 Ft |
|
Size Total Text
|
40 X 125 Ft |
Rooms
| Level |
Type |
Length |
Width |
Dimensions |
|
Basement |
Recreational, Games Room |
5.98 m |
2.89 m |
5.98 m x 2.89 m |
|
Ground Level |
Living Room |
3.3 m |
2.13 m |
3.3 m x 2.13 m |
|
Ground Level |
Dining Room |
4.11 m |
3.3 m |
4.11 m x 3.3 m |
|
Ground Level |
Kitchen |
5.13 m |
2.14 m |
5.13 m x 2.14 m |
|
Ground Level |
Primary Bedroom |
3.35 m |
3.2 m |
3.35 m x 3.2 m |
|
Ground Level |
Bedroom 2 |
3.05 m |
2.89 m |
3.05 m x 2.89 m |
https://www.realtor.ca/real-estate/27584705/19-stellarton-road-toronto-clairlea-birchmount-clairlea-birchmount














































