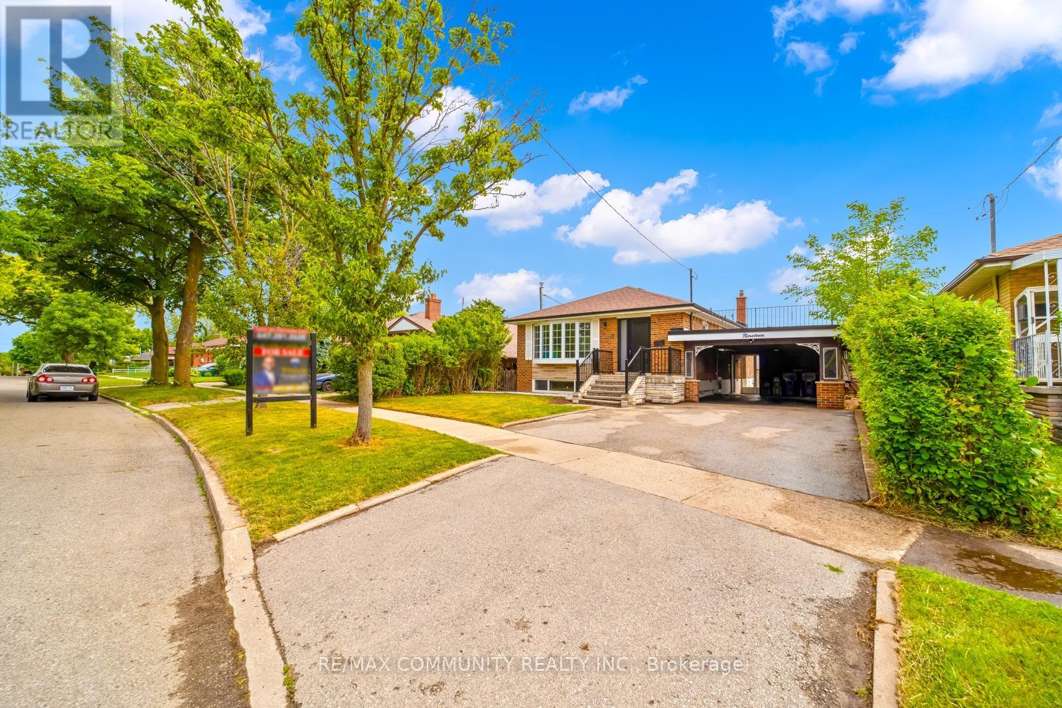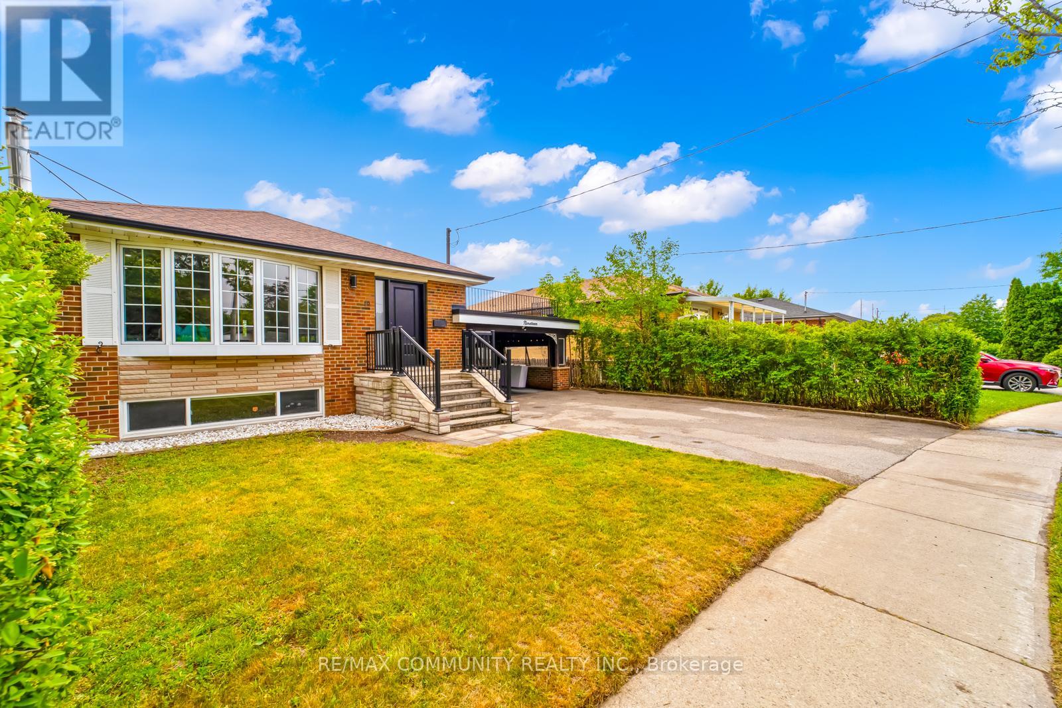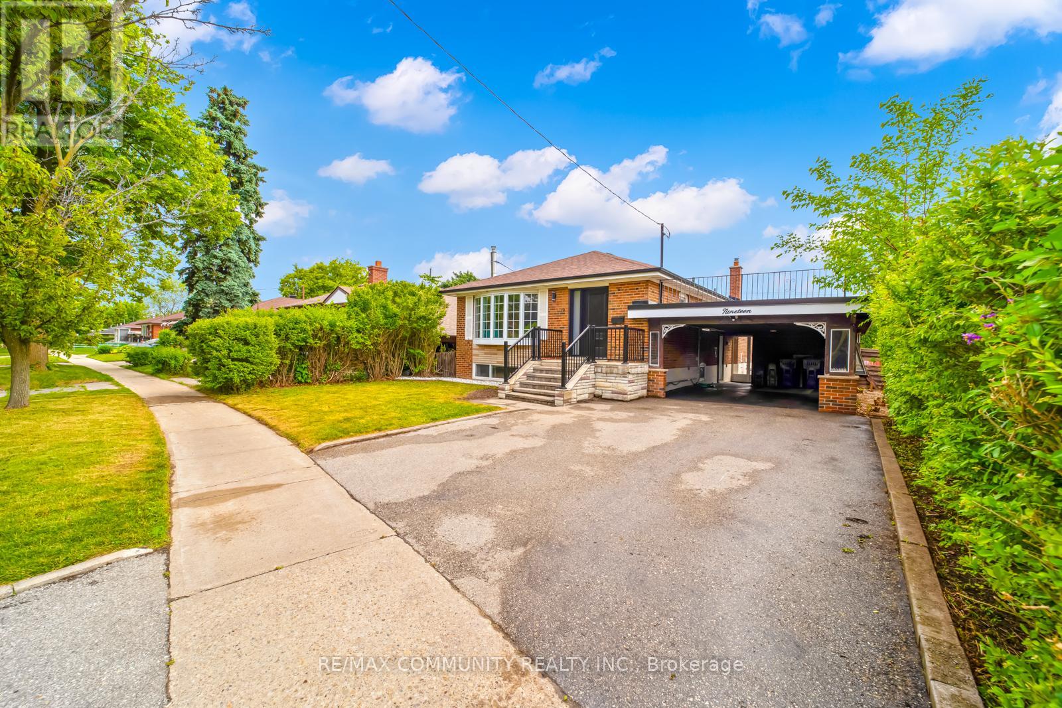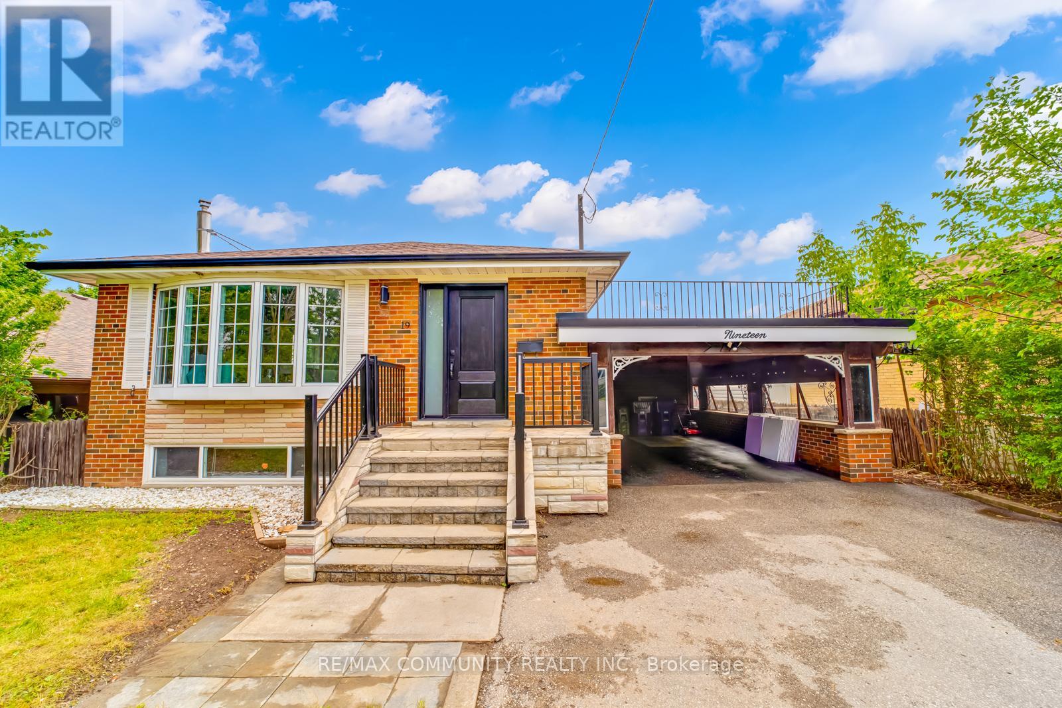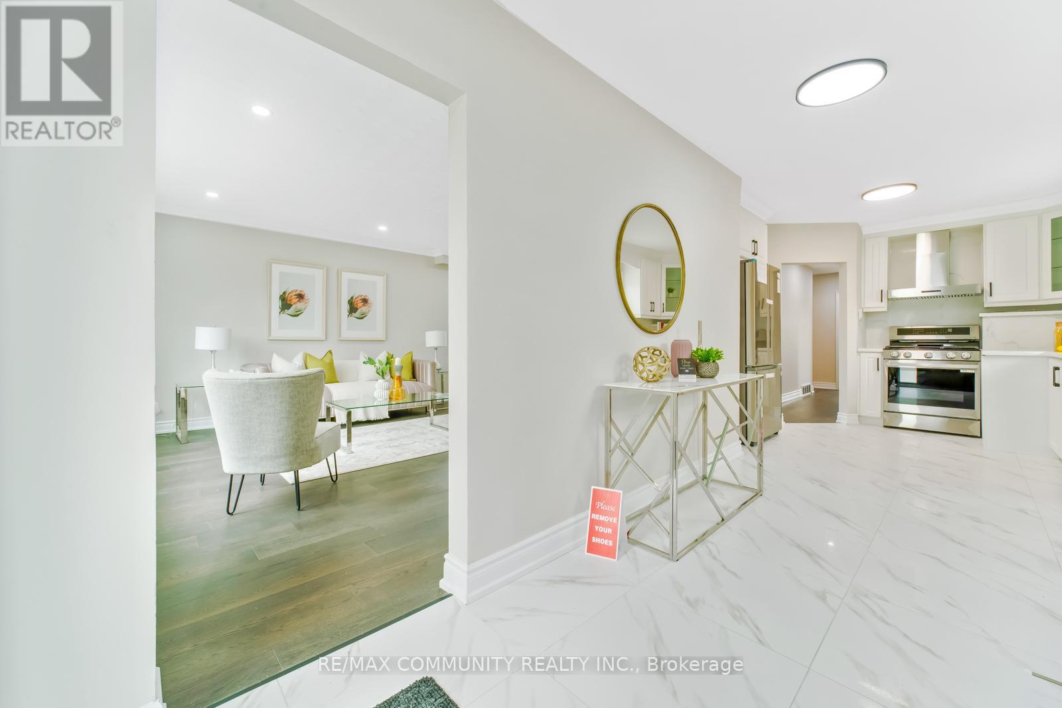5 Bedroom
4 Bathroom
1,100 - 1,500 ft2
Bungalow
Fireplace
Central Air Conditioning
Forced Air
$998,000
A must-see! A fantastic opportunity to own a beautifully renovated home in the sought-after Bendale community. Sitting on a premium 50-foot lot with stunning curb appeal. This home Features 3+2 spacious bedrooms and 4 bathrooms. The main floor boasts brand new hardwood flooring and a bright living room filled with natural light from a large bay window. Enjoy a brand new eat-in kitchen complete with quartz countertops, a matching backsplash, and all-new stainless-steel appliances. You'll also find three spacious bedrooms, a powder room, a full bathroom and a convenient laundry area on the main level. Finished Basement with Two Separate Units. First unit includes a brand-new kitchen with new appliances, a cozy living room with a fireplace, one bedroom and a full bathroom. Second unit features one bedroom, a kitchen, and a full bathroom. A separate laundry and plenty of storage space. Large carport features extra storage and there's plenty of parking on the private driveway. This home has had extensive renovations with $$$ spent. Located on a highly accessible street. Just steps away from Thomson Memorial Park, Bendale Junior Public School, and TTC bus stops. A short drive to Scarborough Health Network (General Hospital), Scarborough Town Centre, and the Scarborough Centre bus terminal/GO Station. With easy access to Highway 401. This is a prime location you dont want to miss. Be a part of this amazing community. **Check out our virtual tour** (id:50976)
Property Details
|
MLS® Number
|
E12232906 |
|
Property Type
|
Single Family |
|
Community Name
|
Bendale |
|
Features
|
Carpet Free |
|
Parking Space Total
|
6 |
Building
|
Bathroom Total
|
4 |
|
Bedrooms Above Ground
|
3 |
|
Bedrooms Below Ground
|
2 |
|
Bedrooms Total
|
5 |
|
Appliances
|
Blinds, Dishwasher, Dryer, Stove, Washer, Refrigerator |
|
Architectural Style
|
Bungalow |
|
Basement Development
|
Finished |
|
Basement Features
|
Separate Entrance |
|
Basement Type
|
N/a (finished) |
|
Construction Style Attachment
|
Detached |
|
Cooling Type
|
Central Air Conditioning |
|
Exterior Finish
|
Brick |
|
Fireplace Present
|
Yes |
|
Fireplace Total
|
1 |
|
Foundation Type
|
Block |
|
Half Bath Total
|
1 |
|
Heating Fuel
|
Natural Gas |
|
Heating Type
|
Forced Air |
|
Stories Total
|
1 |
|
Size Interior
|
1,100 - 1,500 Ft2 |
|
Type
|
House |
|
Utility Water
|
Municipal Water |
Parking
Land
|
Acreage
|
No |
|
Sewer
|
Sanitary Sewer |
|
Size Depth
|
105 Ft |
|
Size Frontage
|
49 Ft ,8 In |
|
Size Irregular
|
49.7 X 105 Ft |
|
Size Total Text
|
49.7 X 105 Ft |
https://www.realtor.ca/real-estate/28495165/19-stephenfrank-road-toronto-bendale-bendale



