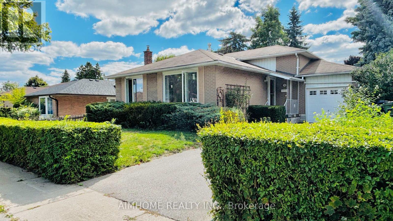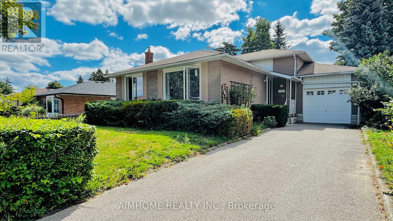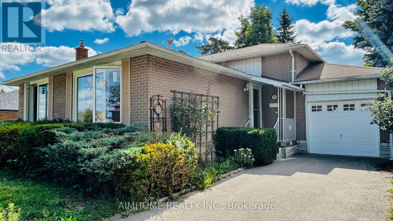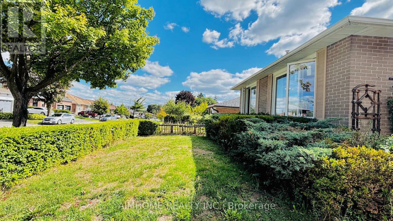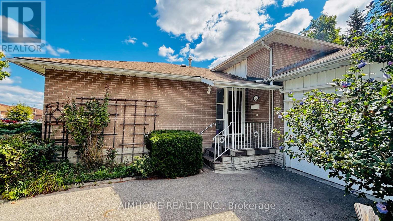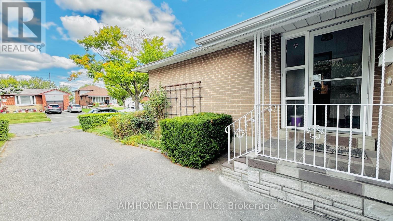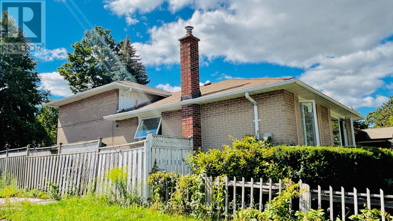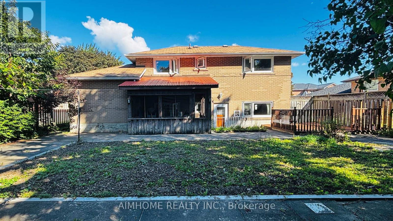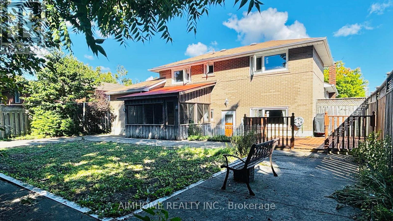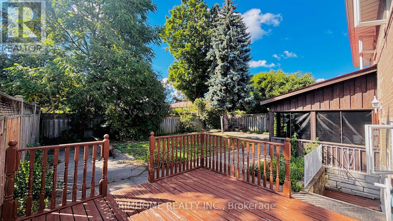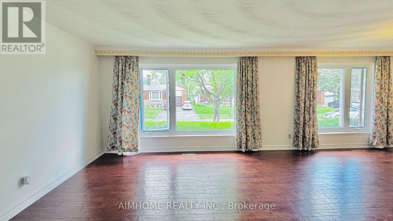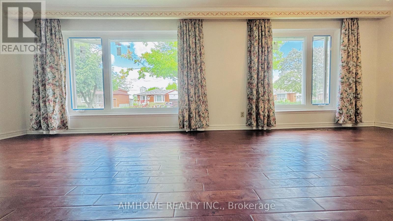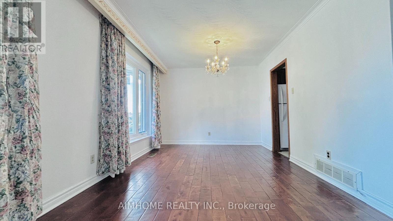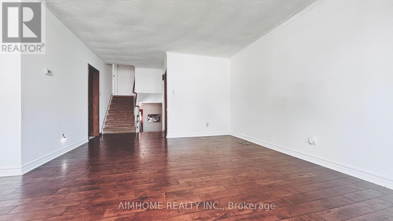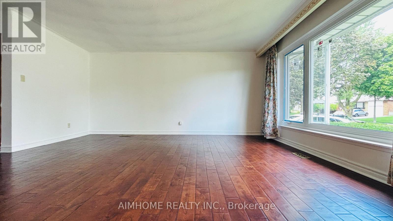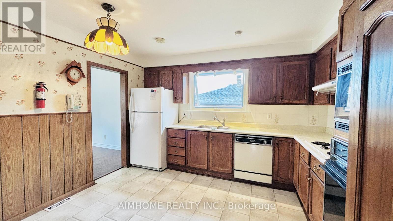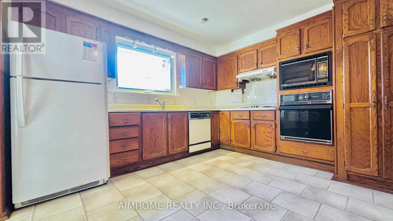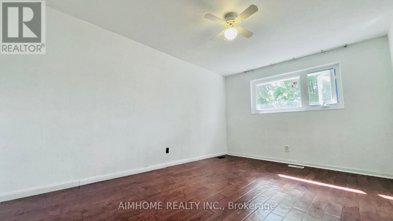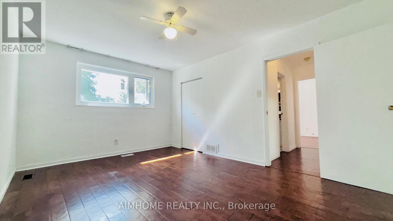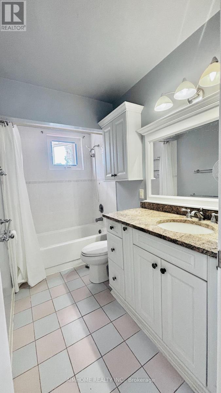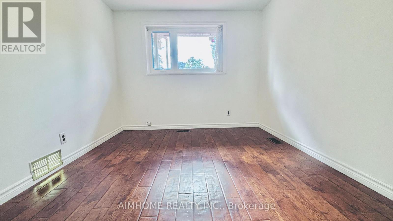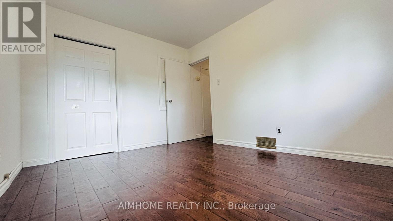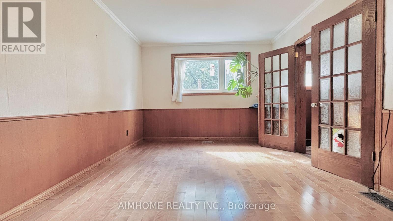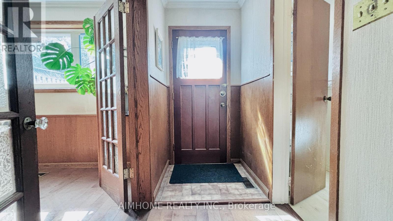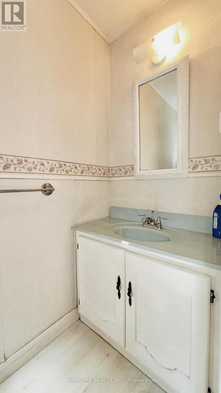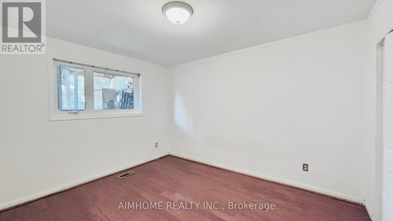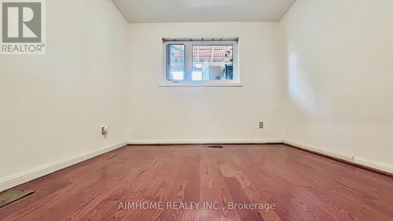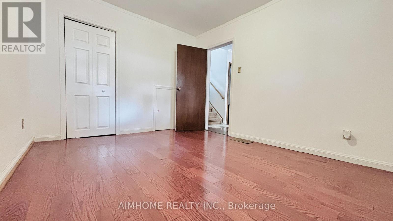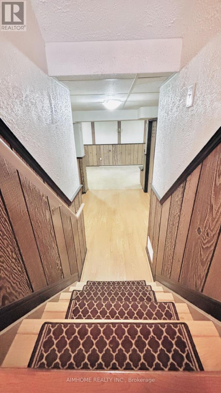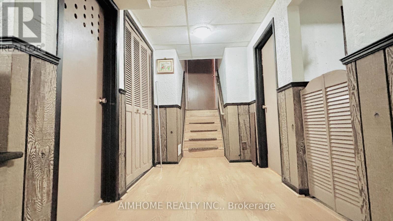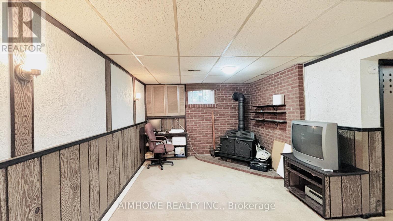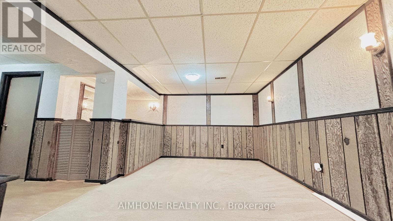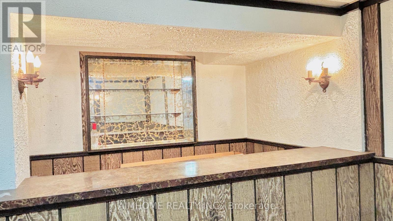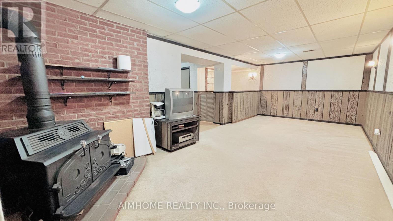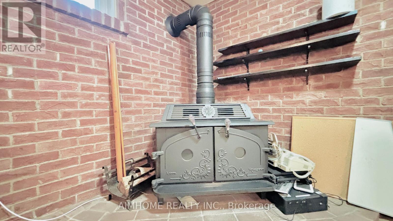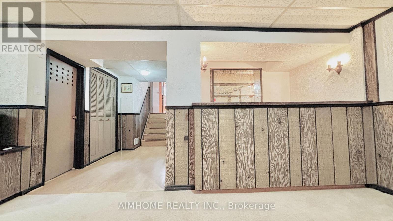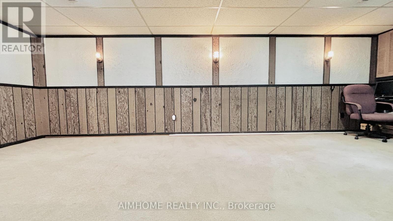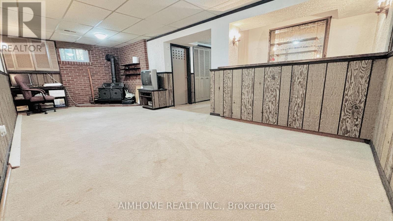4 Bedroom
2 Bathroom
1,500 - 2,000 ft2
Fireplace
Central Air Conditioning
Forced Air
$1,159,000
Stunning 4 Bedroom Backsplit 3 with a large regular lot! Impeccably Maintained, Hardwood Floorings Throughout, Smooth Ceilings In All Bedrooms, Newly Painted Wall And Ceiling, All High Energy Efficient Windows (2023), Insulations (2023), Huge Family Room With Bar & Wood Burning Stove, Workshop In Basement, Float Deck And Enclosed Outdoor Shade Room At Backyard. Close To Scarborough Town Centre, Centennial College, Supermarket, TTC, Hwy 401, And Future Subway Station (Scarborough Subway Extension). (id:50976)
Property Details
|
MLS® Number
|
E12372073 |
|
Property Type
|
Single Family |
|
Community Name
|
Woburn |
|
Equipment Type
|
Water Heater - Gas, Water Heater |
|
Parking Space Total
|
3 |
|
Rental Equipment Type
|
Water Heater - Gas, Water Heater |
Building
|
Bathroom Total
|
2 |
|
Bedrooms Above Ground
|
4 |
|
Bedrooms Total
|
4 |
|
Amenities
|
Fireplace(s) |
|
Appliances
|
Central Vacuum, Dishwasher, Dryer, Microwave, Oven, Stove, Washer, Window Coverings, Refrigerator |
|
Basement Development
|
Finished |
|
Basement Type
|
N/a (finished) |
|
Construction Style Attachment
|
Detached |
|
Construction Style Split Level
|
Backsplit |
|
Cooling Type
|
Central Air Conditioning |
|
Exterior Finish
|
Brick |
|
Fireplace Present
|
Yes |
|
Flooring Type
|
Hardwood, Ceramic, Carpeted, Tile |
|
Foundation Type
|
Concrete |
|
Half Bath Total
|
1 |
|
Heating Fuel
|
Natural Gas |
|
Heating Type
|
Forced Air |
|
Size Interior
|
1,500 - 2,000 Ft2 |
|
Type
|
House |
|
Utility Water
|
Municipal Water |
Parking
Land
|
Acreage
|
No |
|
Sewer
|
Sanitary Sewer |
|
Size Depth
|
102 Ft |
|
Size Frontage
|
54 Ft |
|
Size Irregular
|
54 X 102 Ft |
|
Size Total Text
|
54 X 102 Ft |
Rooms
| Level |
Type |
Length |
Width |
Dimensions |
|
Basement |
Family Room |
3.26 m |
7.25 m |
3.26 m x 7.25 m |
|
Basement |
Workshop |
2.6 m |
3 m |
2.6 m x 3 m |
|
Lower Level |
Bedroom 3 |
3.27 m |
4.62 m |
3.27 m x 4.62 m |
|
Lower Level |
Bedroom 4 |
3.06 m |
3.78 m |
3.06 m x 3.78 m |
|
Main Level |
Living Room |
3.97 m |
5.12 m |
3.97 m x 5.12 m |
|
Main Level |
Dining Room |
3.11 m |
3.47 m |
3.11 m x 3.47 m |
|
Main Level |
Kitchen |
3.3 m |
3.72 m |
3.3 m x 3.72 m |
|
Main Level |
Foyer |
1.8 m |
2 m |
1.8 m x 2 m |
|
Upper Level |
Bedroom |
3.31 m |
4.57 m |
3.31 m x 4.57 m |
|
Upper Level |
Bedroom 2 |
3.01 m |
3.73 m |
3.01 m x 3.73 m |
https://www.realtor.ca/real-estate/28794747/19-sunderland-crescent-toronto-woburn-woburn



