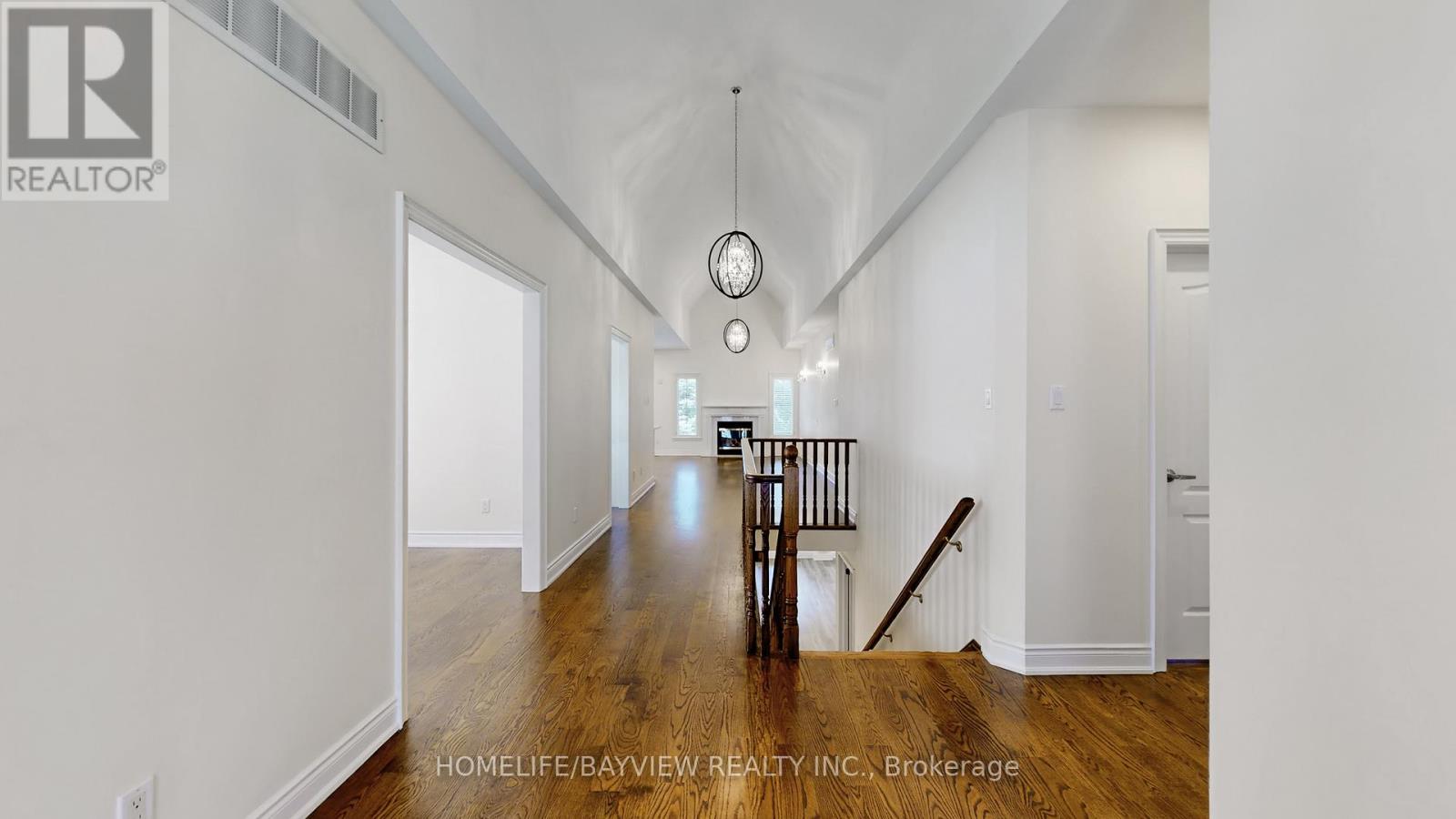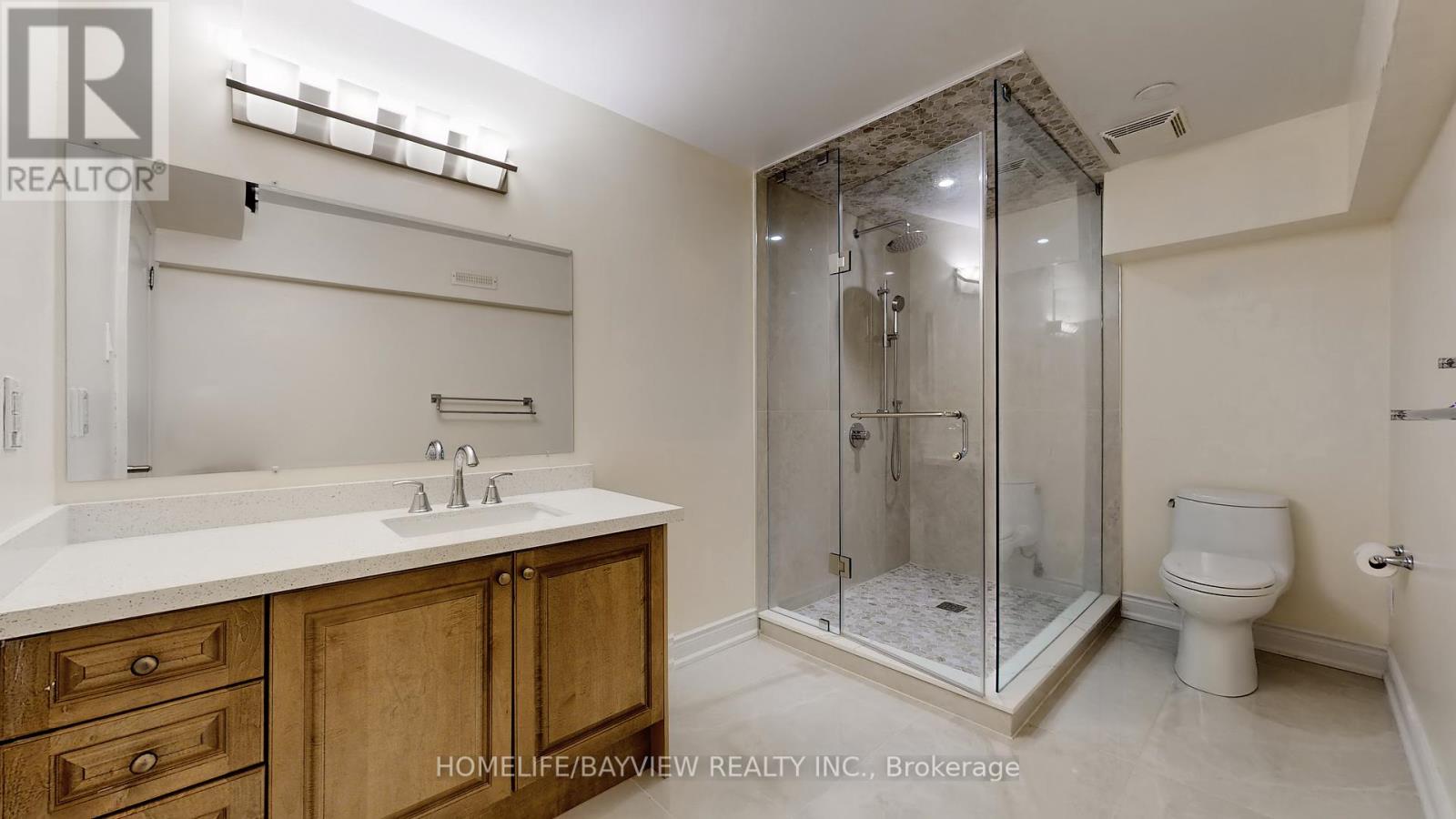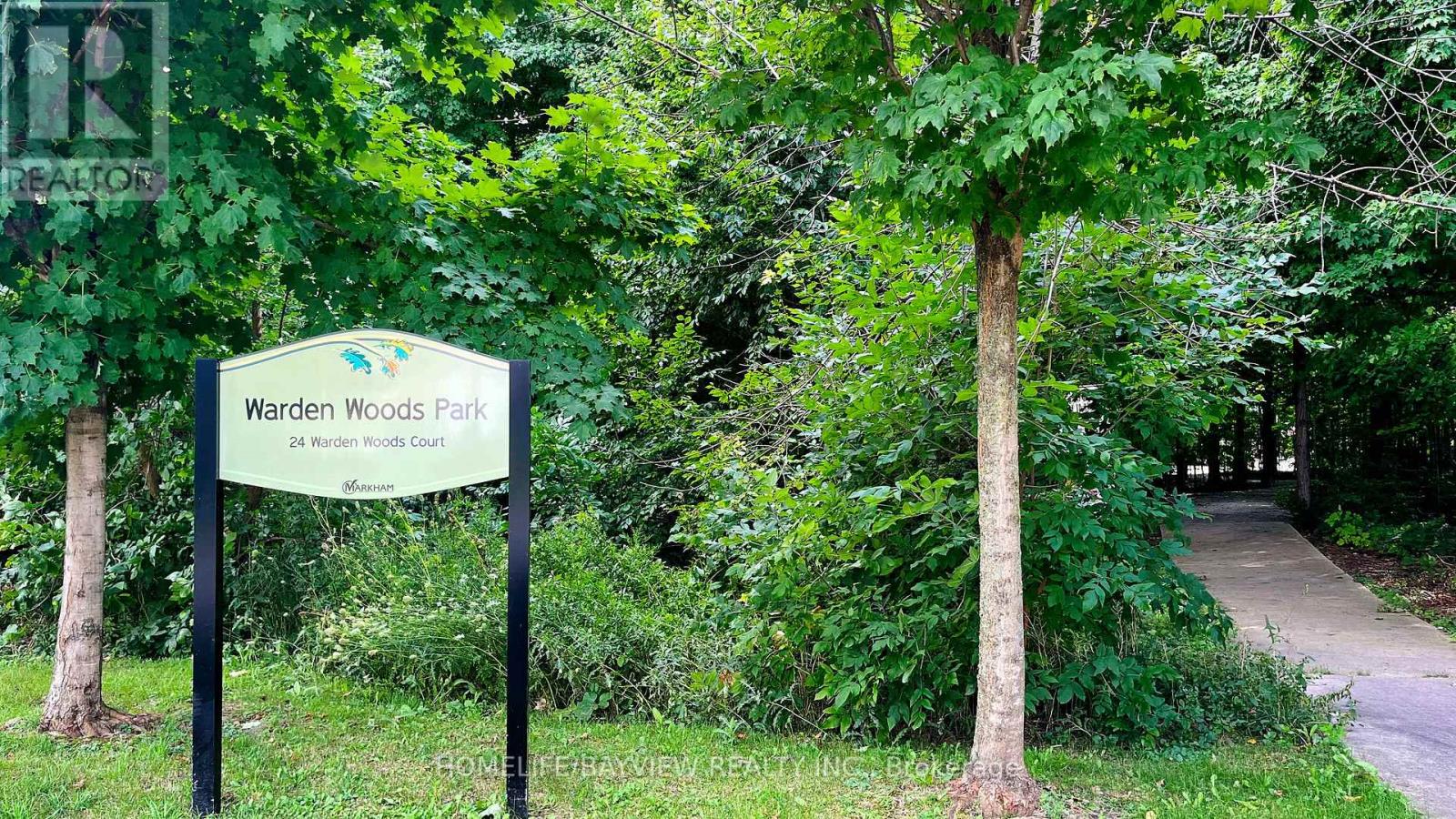4 Bedroom
3 Bathroom
Bungalow
Fireplace
Central Air Conditioning
Forced Air
Landscaped
$2,438,000
Absolutely beautiful modern bungalow in a very desirable Unionville neighbourhood. Has that appealing new look with a grand entrance. No through traffic on this street i. Near to bus, schools, shopping. Gorgeous kitchen, Lovely, spacious, walk-out basement with bedroom, modern bath, and gas fireplace. Basement has potential for an in law suite or for income generating Bright front bedroom can also be used as an office with separate entrance from the covered porch. This hard to find bungalow is in superb condition. Flexible occupancy date can be arranged. Outstanding opportunity !!!! **** EXTRAS **** Fridge, stove, washer, dryer, dishwasher. Central air conditioning, central vacuum, two garage door openers with remotes, Ring doorbell, two exterior cameras, all electric light fixtures, all window coverings, High efficiency furnace. (id:50976)
Property Details
|
MLS® Number
|
N10409567 |
|
Property Type
|
Single Family |
|
Community Name
|
Unionville |
|
Amenities Near By
|
Park, Public Transit, Schools |
|
Equipment Type
|
Water Heater |
|
Features
|
Cul-de-sac, Wheelchair Access, Carpet Free |
|
Parking Space Total
|
4 |
|
Rental Equipment Type
|
Water Heater |
|
Structure
|
Deck |
Building
|
Bathroom Total
|
3 |
|
Bedrooms Above Ground
|
3 |
|
Bedrooms Below Ground
|
1 |
|
Bedrooms Total
|
4 |
|
Amenities
|
Fireplace(s) |
|
Architectural Style
|
Bungalow |
|
Basement Development
|
Partially Finished |
|
Basement Features
|
Walk Out |
|
Basement Type
|
N/a (partially Finished) |
|
Construction Style Attachment
|
Detached |
|
Cooling Type
|
Central Air Conditioning |
|
Exterior Finish
|
Stucco, Stone |
|
Fireplace Present
|
Yes |
|
Fireplace Total
|
2 |
|
Flooring Type
|
Hardwood, Porcelain Tile, Vinyl |
|
Foundation Type
|
Poured Concrete |
|
Heating Fuel
|
Natural Gas |
|
Heating Type
|
Forced Air |
|
Stories Total
|
1 |
|
Type
|
House |
|
Utility Water
|
Municipal Water |
Parking
Land
|
Acreage
|
No |
|
Land Amenities
|
Park, Public Transit, Schools |
|
Landscape Features
|
Landscaped |
|
Sewer
|
Sanitary Sewer |
|
Size Depth
|
122 Ft |
|
Size Frontage
|
50 Ft |
|
Size Irregular
|
50 X 122 Ft |
|
Size Total Text
|
50 X 122 Ft |
|
Zoning Description
|
Residential |
Rooms
| Level |
Type |
Length |
Width |
Dimensions |
|
Basement |
Bedroom 4 |
4.42 m |
3.73 m |
4.42 m x 3.73 m |
|
Basement |
Recreational, Games Room |
7.69 m |
7.03 m |
7.69 m x 7.03 m |
|
Basement |
Sitting Room |
3.92 m |
3.43 m |
3.92 m x 3.43 m |
|
Main Level |
Family Room |
4.95 m |
3.85 m |
4.95 m x 3.85 m |
|
Main Level |
Dining Room |
3.85 m |
3.65 m |
3.85 m x 3.65 m |
|
Main Level |
Kitchen |
3.85 m |
3.65 m |
3.85 m x 3.65 m |
|
Main Level |
Eating Area |
4.95 m |
3.05 m |
4.95 m x 3.05 m |
|
Main Level |
Primary Bedroom |
5.06 m |
3.65 m |
5.06 m x 3.65 m |
|
Main Level |
Bedroom 2 |
3.63 m |
3.62 m |
3.63 m x 3.62 m |
|
Main Level |
Bedroom 3 |
3.72 m |
3.63 m |
3.72 m x 3.63 m |
https://www.realtor.ca/real-estate/27621549/19-warden-woods-court-s-markham-unionville-unionville























