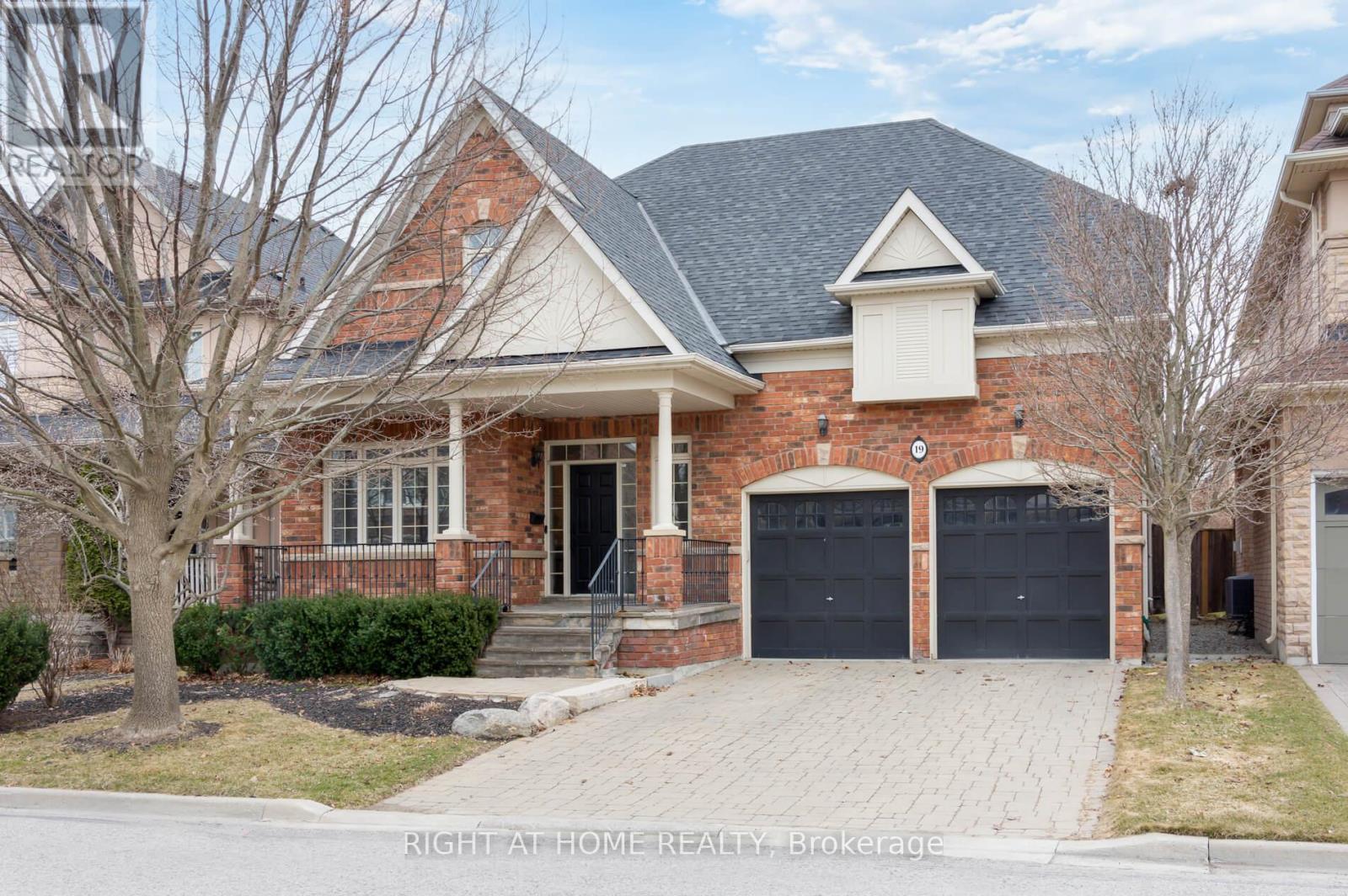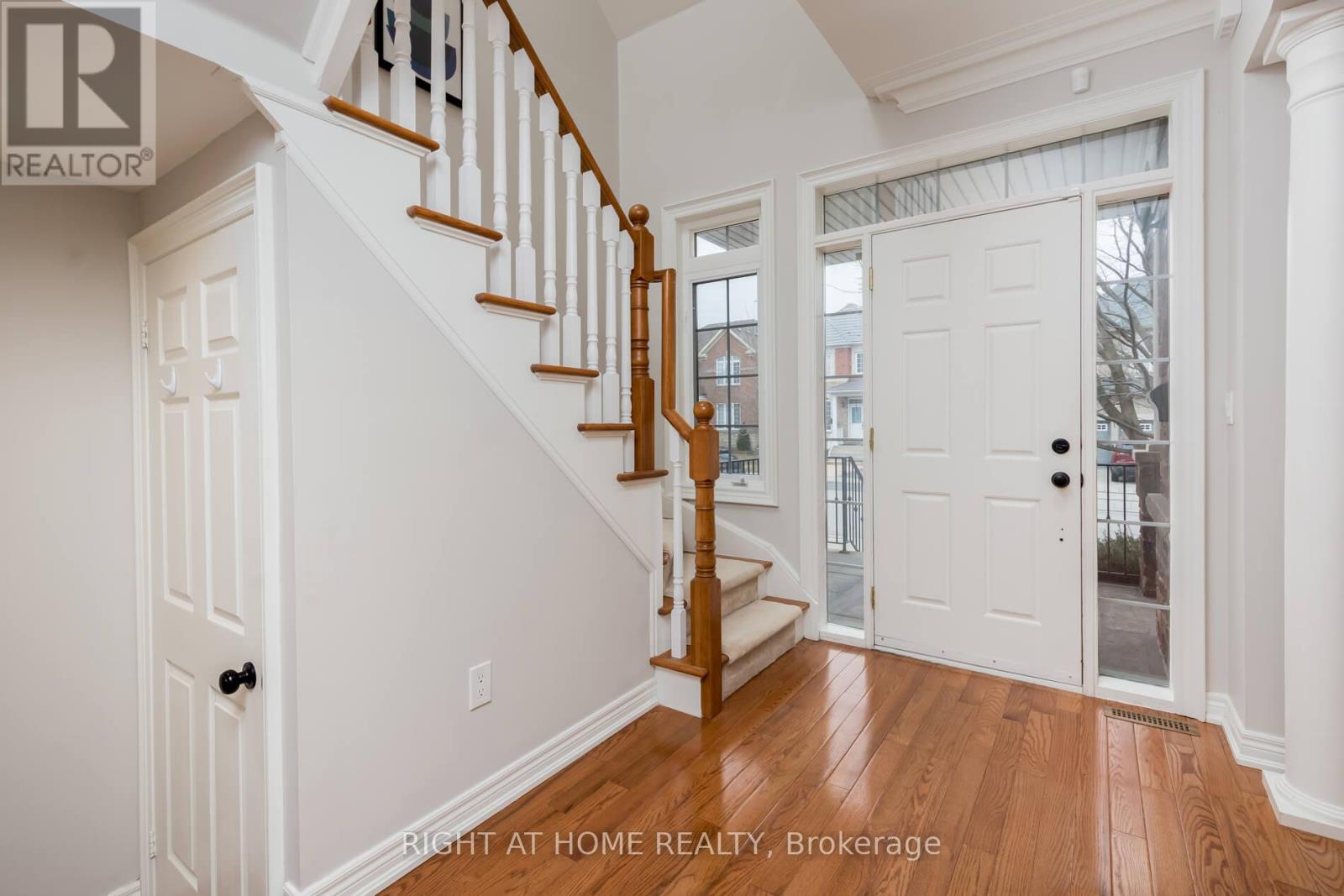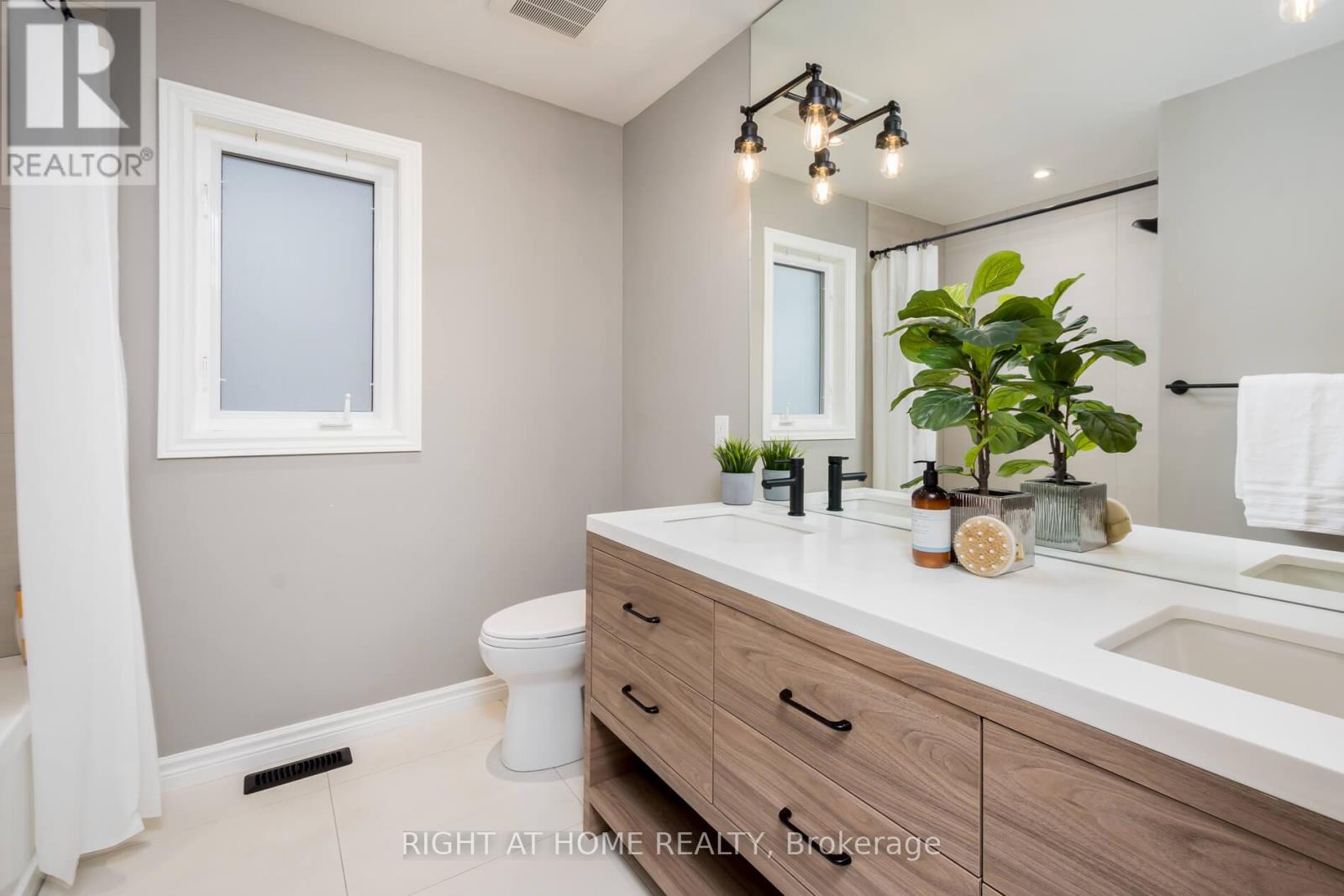3 Bedroom
3 Bathroom
2,000 - 2,500 ft2
Fireplace
Central Air Conditioning
Forced Air
Landscaped, Lawn Sprinkler
$1,528,000
Experience the perfect blend of bungalow convenience and loft-style elegance in this stunning 2-storey detached bungaloft! Thoughtfully designed, this home boasts 3 spacious bedrooms and 3 beautifully renovated bathrooms, all within an open-concept layout that floods the space with natural light and modern comfort. As you step inside, you're greeted by a bright and airy main floor featuring an elegant living and dining area. The open-concept kitchen seamlessly connects to the family room, where soaring cathedral ceilings and a cozy gas fireplace create a warm and inviting ambiance - perfect for both entertaining and relaxation. The main-floor primary suite serves as a private retreat, boasting a luxurious 5-piece spa-inspired ensuite and a spacious custom walk-in closet. Upstairs, the loft offers a stunning view of the main living space below, serving as a versatile retreat - ideal for a family lounge, media room, home office, or play area. This level also features two generously sized bedrooms and a beautifully renovated 5-piece bathroom, striking the perfect balance between openness and privacy for ultimate comfort. The front porch offers a serene sitting area, perfect for unwinding while taking in the beauty of a graceful cherry blossom tree. In the back, the beautifully landscaped oasis boasts a spacious patio, a charming pergola for shade, and lush perennial garden, creating an idyllic setting for both entertaining and relaxation. Don't miss this rare opportunity, schedule your private showing today! (id:50976)
Property Details
|
MLS® Number
|
N12061462 |
|
Property Type
|
Single Family |
|
Community Name
|
Bayview Northeast |
|
Parking Space Total
|
6 |
|
Structure
|
Porch, Patio(s) |
Building
|
Bathroom Total
|
3 |
|
Bedrooms Above Ground
|
3 |
|
Bedrooms Total
|
3 |
|
Amenities
|
Fireplace(s) |
|
Appliances
|
Water Softener, All, Alarm System, Dishwasher, Dryer, Microwave, Stove, Washer, Window Coverings, Refrigerator |
|
Basement Type
|
Full |
|
Construction Style Attachment
|
Detached |
|
Cooling Type
|
Central Air Conditioning |
|
Exterior Finish
|
Brick |
|
Fireplace Present
|
Yes |
|
Fireplace Total
|
1 |
|
Flooring Type
|
Hardwood, Carpeted |
|
Foundation Type
|
Poured Concrete |
|
Half Bath Total
|
1 |
|
Heating Fuel
|
Natural Gas |
|
Heating Type
|
Forced Air |
|
Stories Total
|
2 |
|
Size Interior
|
2,000 - 2,500 Ft2 |
|
Type
|
House |
|
Utility Water
|
Municipal Water |
Parking
Land
|
Acreage
|
No |
|
Landscape Features
|
Landscaped, Lawn Sprinkler |
|
Sewer
|
Sanitary Sewer |
|
Size Depth
|
88 Ft ,8 In |
|
Size Frontage
|
49 Ft ,3 In |
|
Size Irregular
|
49.3 X 88.7 Ft |
|
Size Total Text
|
49.3 X 88.7 Ft |
Rooms
| Level |
Type |
Length |
Width |
Dimensions |
|
Second Level |
Loft |
6.458 m |
3.13 m |
6.458 m x 3.13 m |
|
Second Level |
Bedroom 2 |
3.23 m |
3.249 m |
3.23 m x 3.249 m |
|
Second Level |
Bedroom 3 |
2.999 m |
3.331 m |
2.999 m x 3.331 m |
|
Ground Level |
Living Room |
3.349 m |
3.84 m |
3.349 m x 3.84 m |
|
Ground Level |
Dining Room |
3.349 m |
3.66 m |
3.349 m x 3.66 m |
|
Ground Level |
Kitchen |
3.349 m |
3.169 m |
3.349 m x 3.169 m |
|
Ground Level |
Eating Area |
3.349 m |
3.099 m |
3.349 m x 3.099 m |
|
Ground Level |
Family Room |
3.349 m |
5.178 m |
3.349 m x 5.178 m |
|
Ground Level |
Primary Bedroom |
5.151 m |
3.66 m |
5.151 m x 3.66 m |
https://www.realtor.ca/real-estate/28119737/19-weslock-crescent-aurora-bayview-northeast




















































