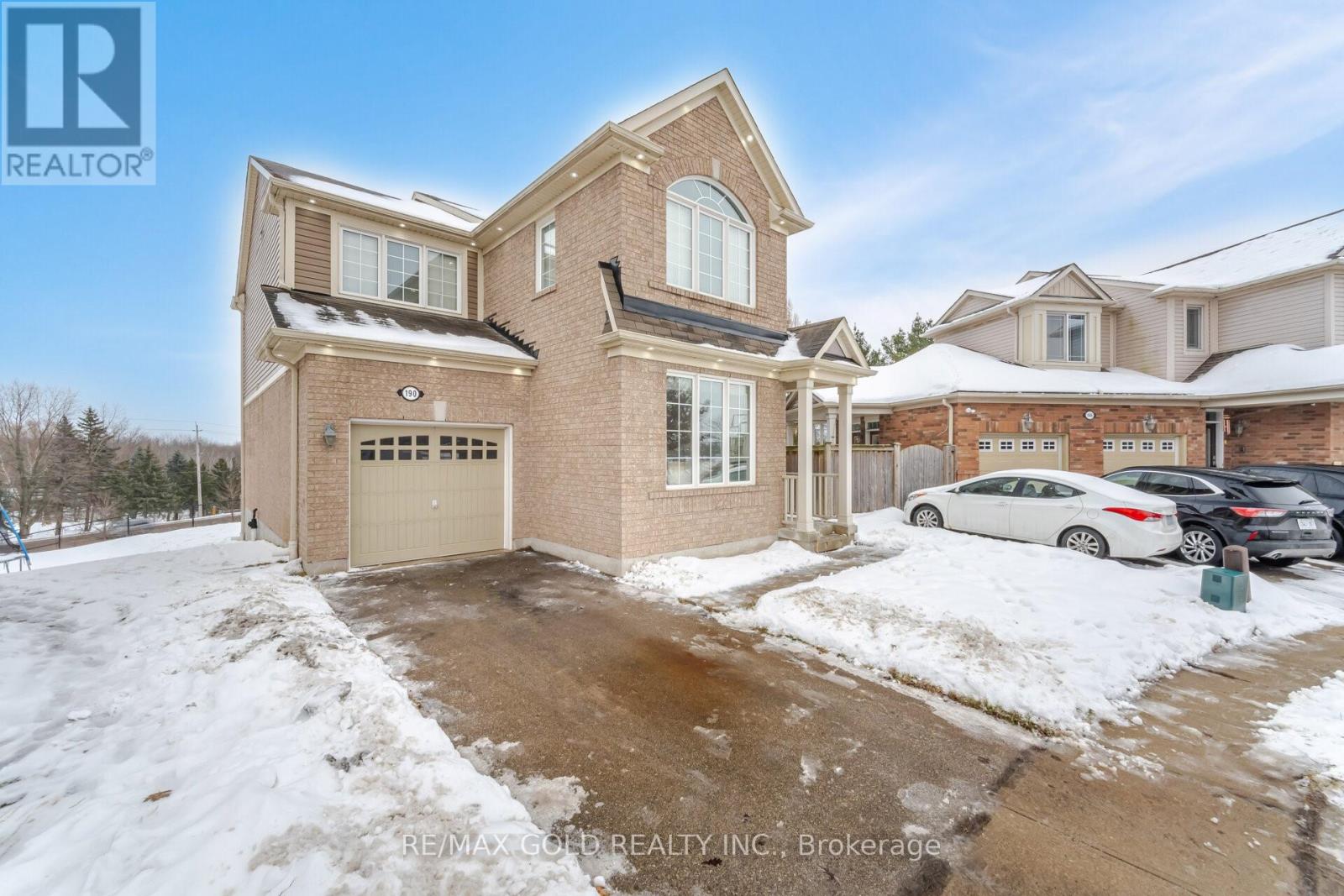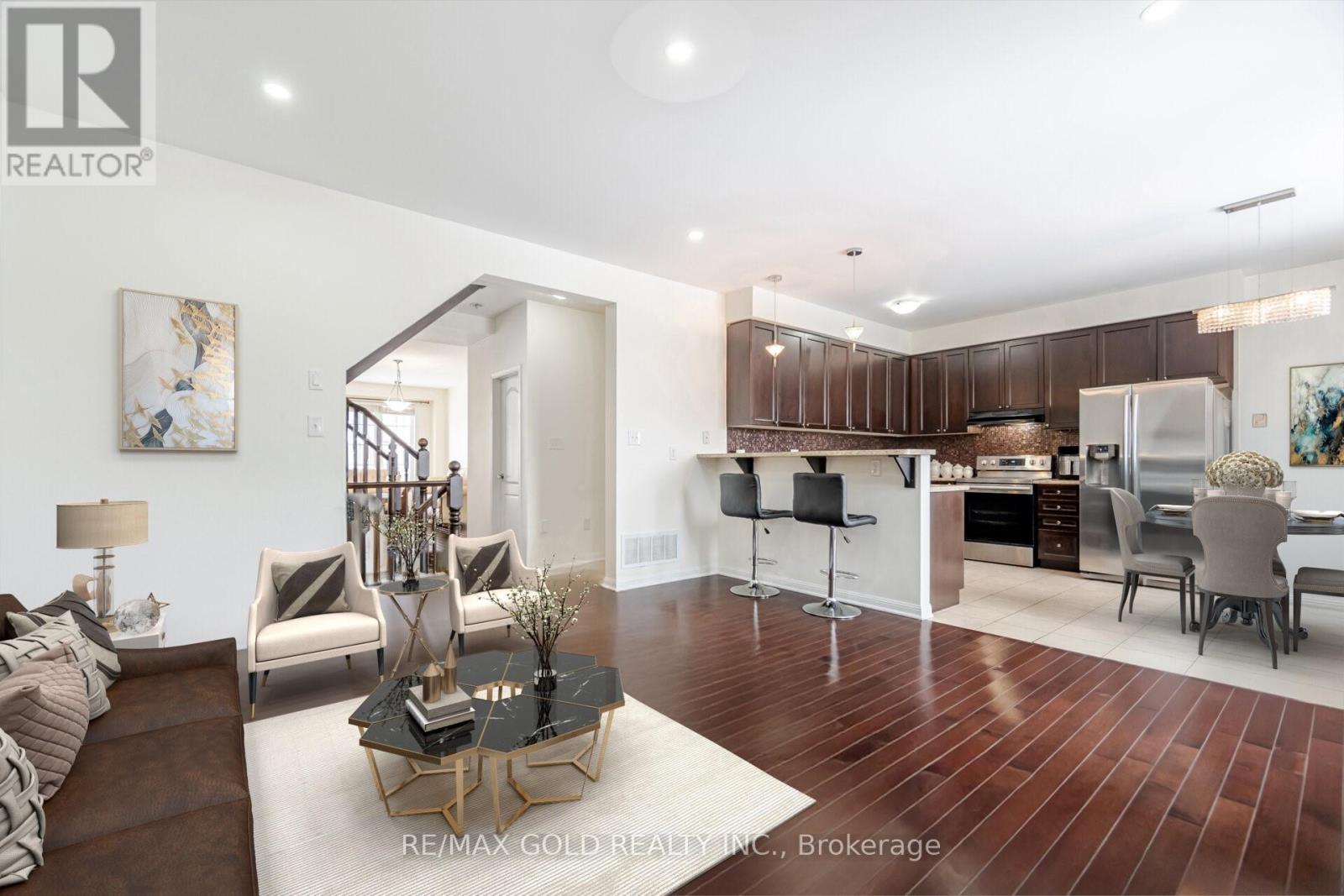3 Bedroom
3 Bathroom
Fireplace
Central Air Conditioning
Forced Air
$925,000
Welcome to this stunning 3-bedroom home, perfectly situated in a prime location just minutes from Highway 401. This beautiful 2012 Mattamy homes designed residence offers approximately 2,000 sq ft, featuring 9 ft ceilings that enhance the sense of openness and elegance. The one-of-a-kind lot provides a unique opportunity for homeowners seeking a blend of comfort and convenience. Step inside to discover gleaming hardwood floors throughout, creating a warm and inviting atmosphere. The spacious layout includes a modern kitchen, a sunlit living area, and generously sized bedrooms, all thoughtfully designed to cater to your family's needs. **** EXTRAS **** ALL WINDOW COVERINGS, APPLIANCES AND ELFS (id:50976)
Property Details
|
MLS® Number
|
X11933713 |
|
Property Type
|
Single Family |
|
Parking Space Total
|
2 |
Building
|
Bathroom Total
|
3 |
|
Bedrooms Above Ground
|
3 |
|
Bedrooms Total
|
3 |
|
Basement Development
|
Unfinished |
|
Basement Type
|
N/a (unfinished) |
|
Construction Style Attachment
|
Detached |
|
Cooling Type
|
Central Air Conditioning |
|
Exterior Finish
|
Brick |
|
Fireplace Present
|
Yes |
|
Flooring Type
|
Hardwood, Tile, Carpeted |
|
Half Bath Total
|
1 |
|
Heating Fuel
|
Natural Gas |
|
Heating Type
|
Forced Air |
|
Stories Total
|
2 |
|
Type
|
House |
|
Utility Water
|
Municipal Water |
Parking
Land
|
Acreage
|
No |
|
Sewer
|
Sanitary Sewer |
|
Size Depth
|
124 Ft ,10 In |
|
Size Frontage
|
20 Ft |
|
Size Irregular
|
20.01 X 124.89 Ft ; Pie Shape Lot: 83.37 Ft Back |
|
Size Total Text
|
20.01 X 124.89 Ft ; Pie Shape Lot: 83.37 Ft Back |
|
Zoning Description
|
Residential |
Rooms
| Level |
Type |
Length |
Width |
Dimensions |
|
Second Level |
Bedroom |
|
|
Measurements not available |
|
Second Level |
Bedroom 2 |
|
|
Measurements not available |
|
Second Level |
Bedroom 3 |
|
|
Measurements not available |
|
Main Level |
Living Room |
|
|
Measurements not available |
|
Main Level |
Dining Room |
|
|
Measurements not available |
|
Main Level |
Family Room |
|
|
Measurements not available |
|
Main Level |
Kitchen |
|
|
Measurements not available |
|
Main Level |
Eating Area |
|
|
Measurements not available |
Utilities
https://www.realtor.ca/real-estate/27825778/190-garth-massey-drive-cambridge


























