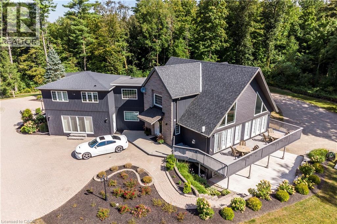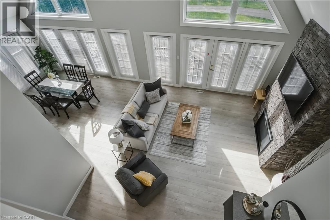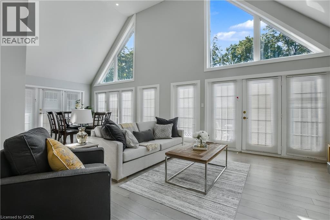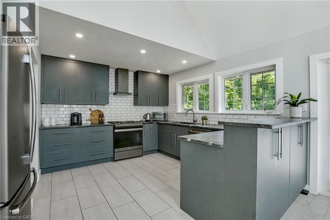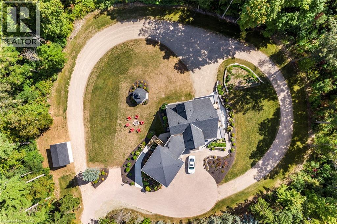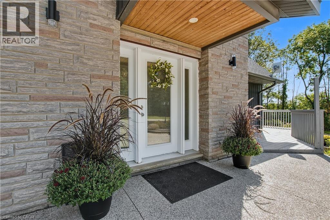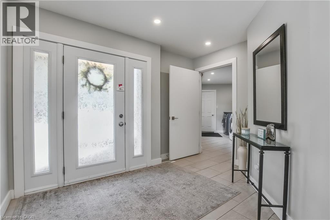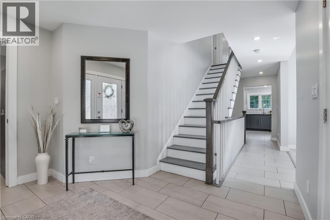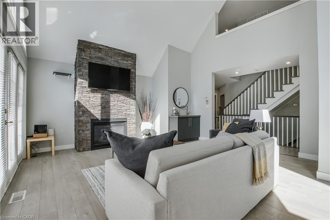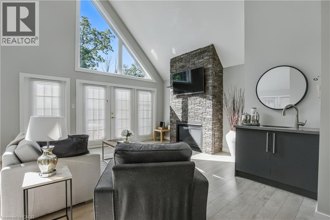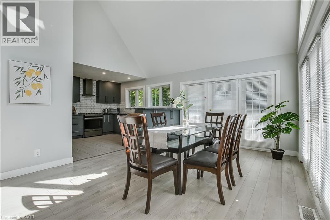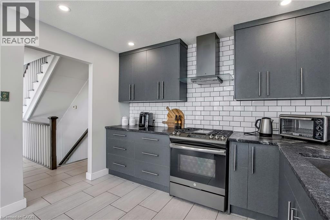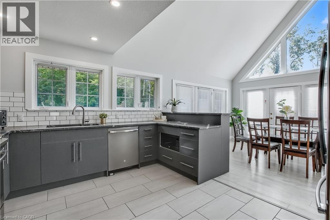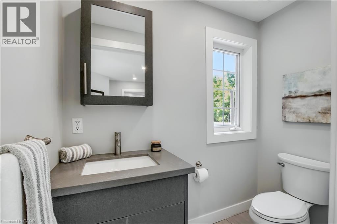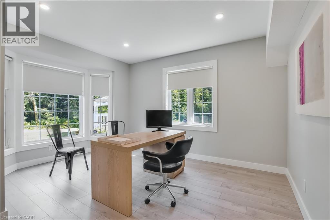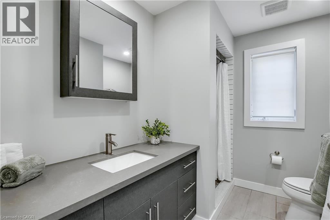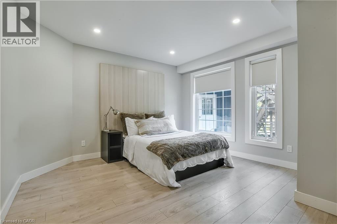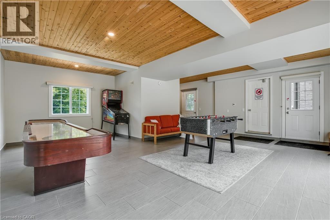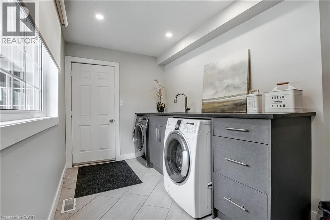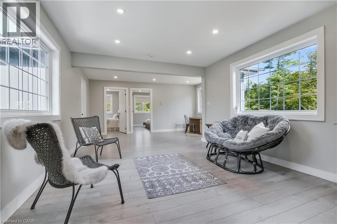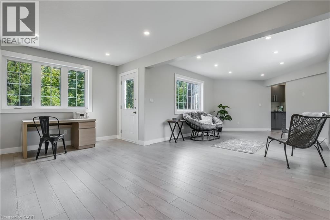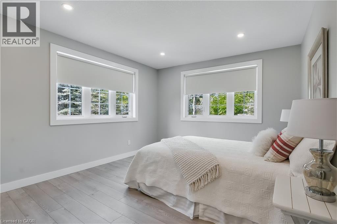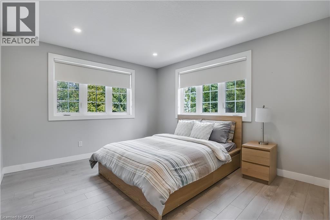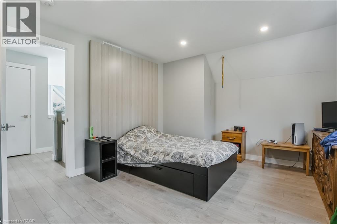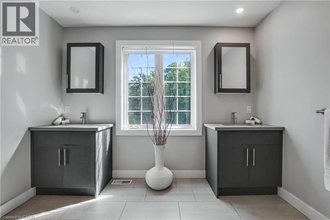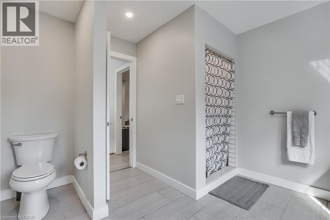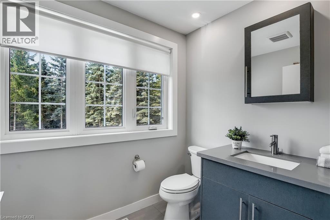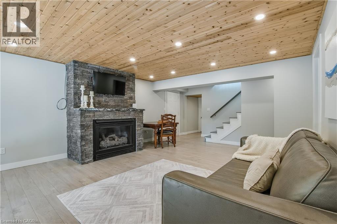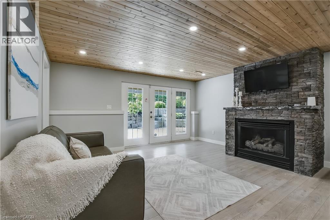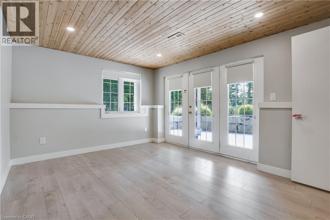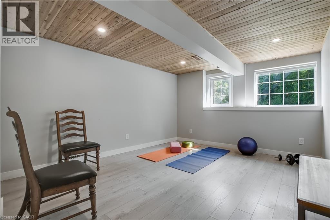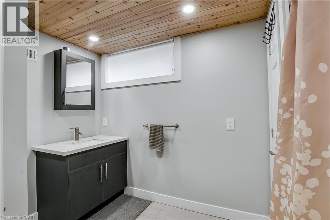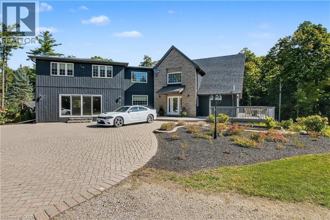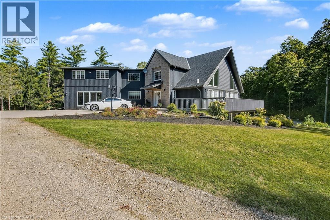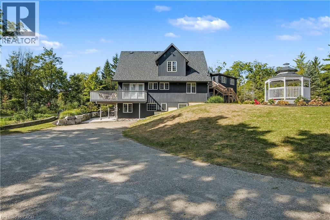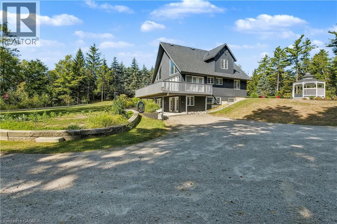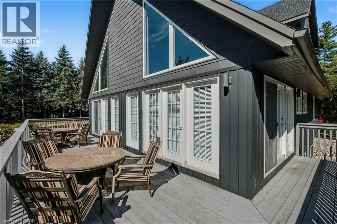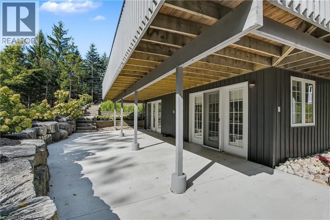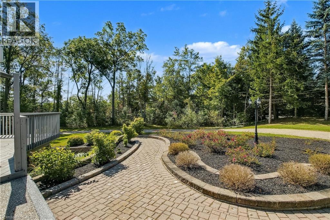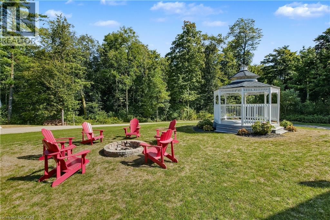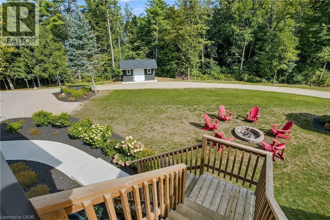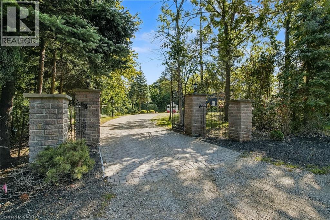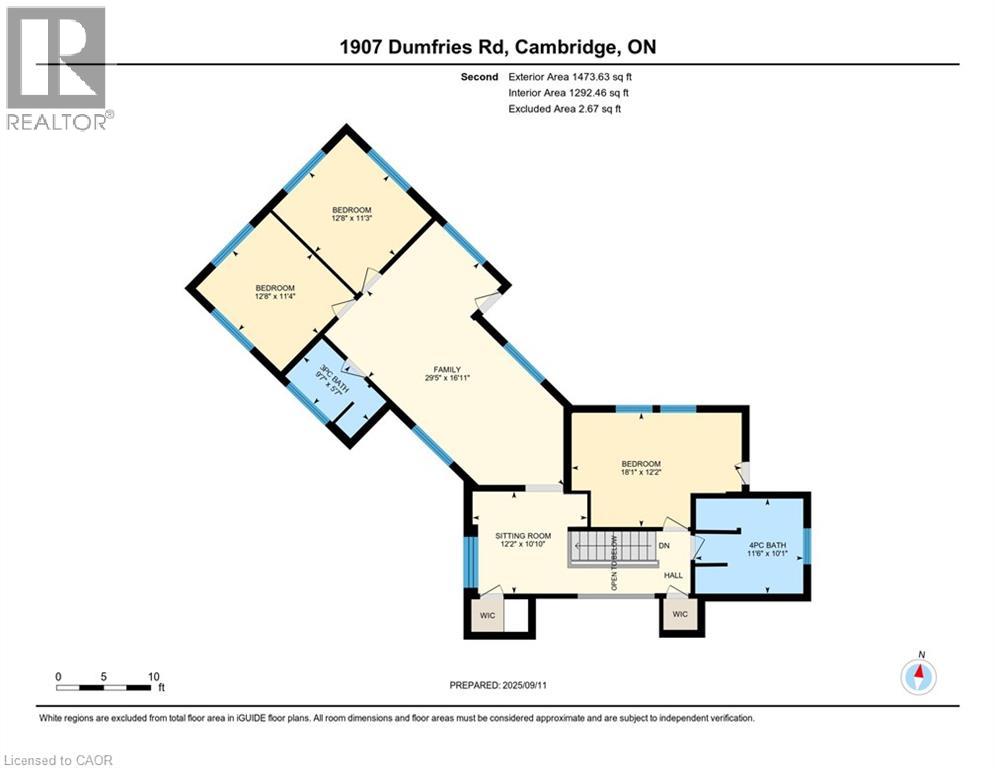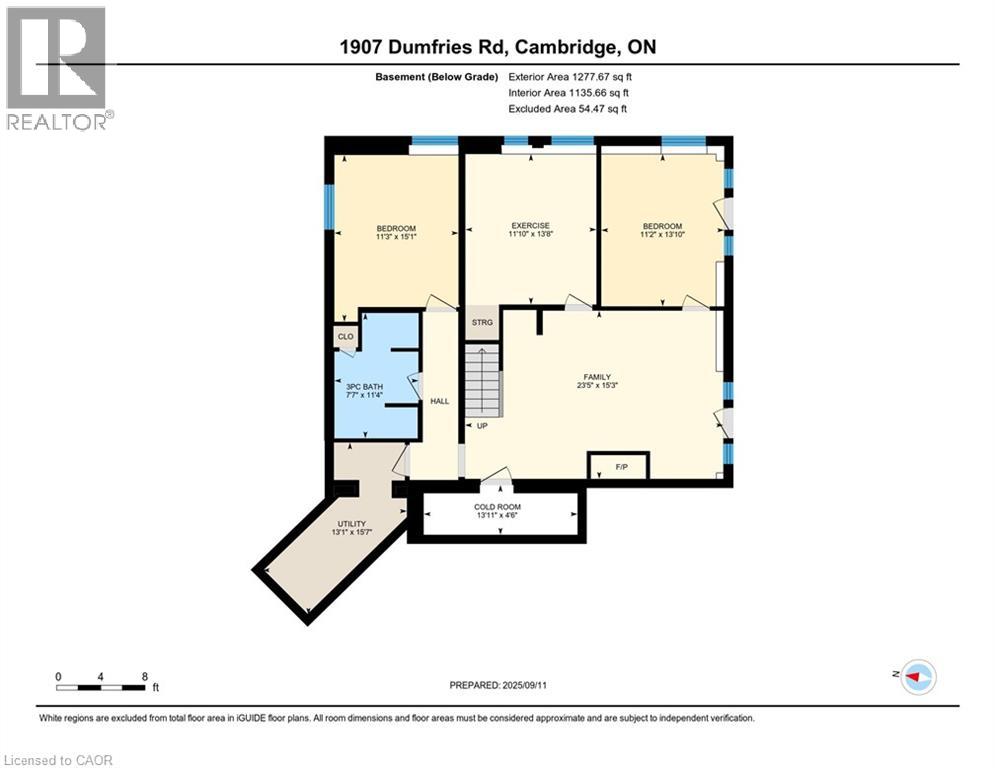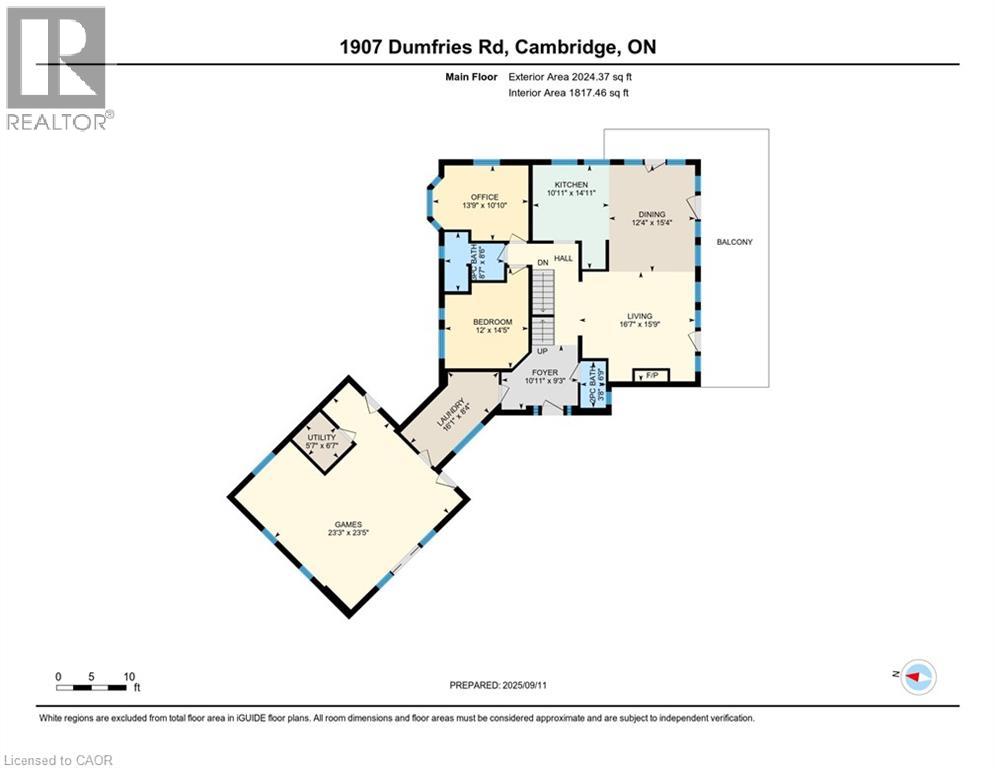8 Bedroom
5 Bathroom
4,776 ft2
2 Level
Central Air Conditioning
$1,899,900
Dreaming of a place where you can truly spread out and feel at home? This 8 bedroom, 5 bath home sits on a full acre with no neighbors in sight, giving you the privacy and space your family deserves. Step into a bright granite kitchen with stainless steel appliances and a gas stove, perfect for cooking big family meals or entertaining friends. Gather in one of three living rooms, enjoy game nights in the heated-floor games room, or relax by one of two cozy gas fireplaces. Outside, picture summer evenings on the large deck, kids playing in the yard, and nights around the firepit under the gazebo. The property also includes a shed with hydro, a massive driveway for all your vehicles and toys, plus two furnaces and two AC units to keep you comfortable year-round. This home offers more than space, it offers a lifestyle. Room for everyone, places to come together, and the peace of country living with the convenience of modern upgrades. It’s ready for your family to make memories. (id:50976)
Property Details
|
MLS® Number
|
40766470 |
|
Property Type
|
Single Family |
|
Features
|
Country Residential |
|
Parking Space Total
|
8 |
Building
|
Bathroom Total
|
5 |
|
Bedrooms Above Ground
|
5 |
|
Bedrooms Below Ground
|
3 |
|
Bedrooms Total
|
8 |
|
Appliances
|
Dishwasher, Dryer, Microwave, Refrigerator, Washer, Gas Stove(s), Window Coverings |
|
Architectural Style
|
2 Level |
|
Basement Development
|
Finished |
|
Basement Type
|
Full (finished) |
|
Construction Style Attachment
|
Detached |
|
Cooling Type
|
Central Air Conditioning |
|
Exterior Finish
|
Stone, Vinyl Siding, Shingles |
|
Foundation Type
|
Poured Concrete |
|
Half Bath Total
|
1 |
|
Stories Total
|
2 |
|
Size Interior
|
4,776 Ft2 |
|
Type
|
House |
|
Utility Water
|
Drilled Well |
Land
|
Access Type
|
Highway Access, Highway Nearby |
|
Acreage
|
No |
|
Sewer
|
Septic System |
|
Size Depth
|
150 Ft |
|
Size Frontage
|
290 Ft |
|
Size Total Text
|
1/2 - 1.99 Acres |
|
Zoning Description
|
A |
Rooms
| Level |
Type |
Length |
Width |
Dimensions |
|
Second Level |
Sitting Room |
|
|
10'10'' x 12'2'' |
|
Second Level |
Family Room |
|
|
16'11'' x 29'5'' |
|
Second Level |
4pc Bathroom |
|
|
10'1'' x 11'6'' |
|
Second Level |
3pc Bathroom |
|
|
5'7'' x 9'7'' |
|
Second Level |
Bedroom |
|
|
12'2'' x 18'1'' |
|
Second Level |
Bedroom |
|
|
11'4'' x 12'8'' |
|
Second Level |
Bedroom |
|
|
11'3'' x 12'8'' |
|
Basement |
Bedroom |
|
|
11'10'' x 13'8'' |
|
Basement |
Utility Room |
|
|
13'1'' x 15'7'' |
|
Basement |
Family Room |
|
|
23'5'' x 15'3'' |
|
Basement |
Cold Room |
|
|
13'11'' x 4'6'' |
|
Basement |
3pc Bathroom |
|
|
7'7'' x 11'4'' |
|
Basement |
Bedroom |
|
|
11'3'' x 15'1'' |
|
Basement |
Bedroom |
|
|
11'2'' x 13'10'' |
|
Main Level |
3pc Bathroom |
|
|
8'7'' x 8'6'' |
|
Main Level |
2pc Bathroom |
|
|
3'8'' x 6'9'' |
|
Main Level |
Utility Room |
|
|
5'7'' x 6'7'' |
|
Main Level |
Laundry Room |
|
|
16'1'' x 8'4'' |
|
Main Level |
Foyer |
|
|
10'11'' x 9'3'' |
|
Main Level |
Dining Room |
|
|
12'4'' x 15'4'' |
|
Main Level |
Games Room |
|
|
23'3'' x 23'5'' |
|
Main Level |
Living Room |
|
|
16'7'' x 15'9'' |
|
Main Level |
Kitchen |
|
|
10'11'' x 14'11'' |
|
Main Level |
Bedroom |
|
|
13'9'' x 10'10'' |
|
Main Level |
Bedroom |
|
|
12'0'' x 14'4'' |
Utilities
https://www.realtor.ca/real-estate/28852123/1907-dumfries-road-cambridge



