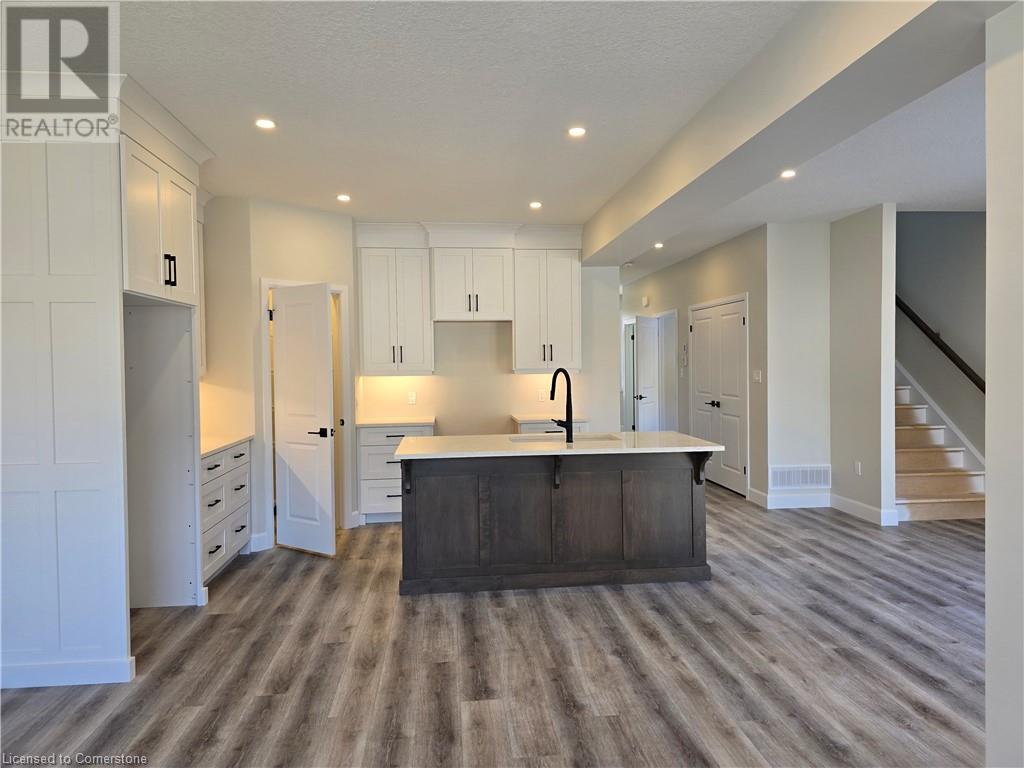3 Bedroom
3 Bathroom
1,885 ft2
2 Level
Central Air Conditioning
Forced Air
$629,900
Beautiful quality build in the village of Atwood. Come and see this high quality 3 plus bedroom, 3 bathroom home with upgraded finishes throughout. This home has been carefully crafted from the custom kitchen cabinets to the covered back concrete porch. You can comfortably work from home with three bedrooms on the upper level and an office. Looking to expand the space the basement is ready for your creativity with rough in for full bathroom and side entrance. Call your realtor today (id:50976)
Open House
This property has open houses!
Starts at:
1:00 pm
Ends at:
2:30 pm
Property Details
|
MLS® Number
|
40710914 |
|
Property Type
|
Single Family |
|
Equipment Type
|
None |
|
Parking Space Total
|
3 |
|
Rental Equipment Type
|
None |
Building
|
Bathroom Total
|
3 |
|
Bedrooms Above Ground
|
3 |
|
Bedrooms Total
|
3 |
|
Age
|
New Building |
|
Architectural Style
|
2 Level |
|
Basement Development
|
Unfinished |
|
Basement Type
|
Full (unfinished) |
|
Construction Style Attachment
|
Semi-detached |
|
Cooling Type
|
Central Air Conditioning |
|
Exterior Finish
|
Stone, Vinyl Siding |
|
Foundation Type
|
Poured Concrete |
|
Half Bath Total
|
1 |
|
Heating Fuel
|
Natural Gas |
|
Heating Type
|
Forced Air |
|
Stories Total
|
2 |
|
Size Interior
|
1,885 Ft2 |
|
Type
|
House |
|
Utility Water
|
Municipal Water |
Parking
Land
|
Acreage
|
No |
|
Sewer
|
Municipal Sewage System |
|
Size Frontage
|
33 Ft |
|
Size Total Text
|
Under 1/2 Acre |
|
Zoning Description
|
R4 |
Rooms
| Level |
Type |
Length |
Width |
Dimensions |
|
Second Level |
3pc Bathroom |
|
|
Measurements not available |
|
Second Level |
Loft |
|
|
10'9'' x 15'1'' |
|
Second Level |
Laundry Room |
|
|
5'4'' x 10'11'' |
|
Second Level |
Office |
|
|
9'0'' x 9'1'' |
|
Second Level |
Bedroom |
|
|
9'11'' x 14'4'' |
|
Second Level |
Bedroom |
|
|
11'4'' x 11'1'' |
|
Second Level |
4pc Bathroom |
|
|
Measurements not available |
|
Second Level |
Primary Bedroom |
|
|
10'5'' x 15'0'' |
|
Main Level |
2pc Bathroom |
|
|
Measurements not available |
|
Main Level |
Foyer |
|
|
7'6'' x 10'8'' |
|
Main Level |
Living Room |
|
|
12'7'' x 15'8'' |
|
Main Level |
Dining Room |
|
|
10'11'' x 12'4'' |
|
Main Level |
Kitchen |
|
|
12'7'' x 10'0'' |
https://www.realtor.ca/real-estate/28097410/191-queen-street-atwood

















